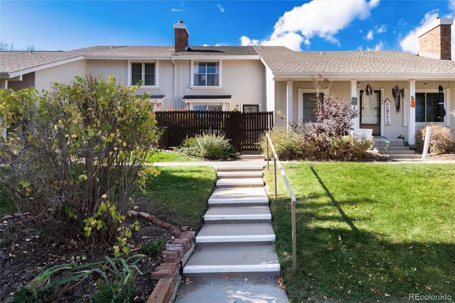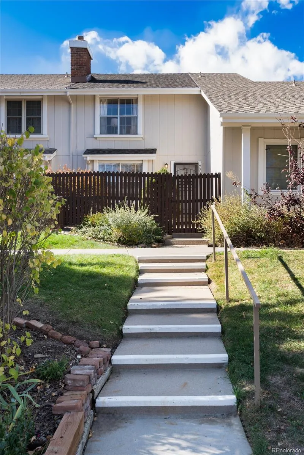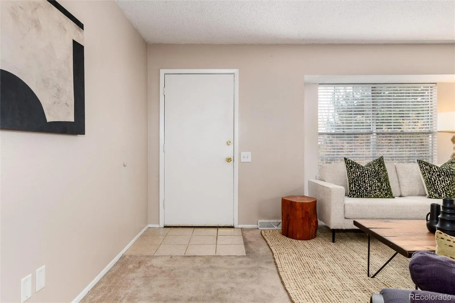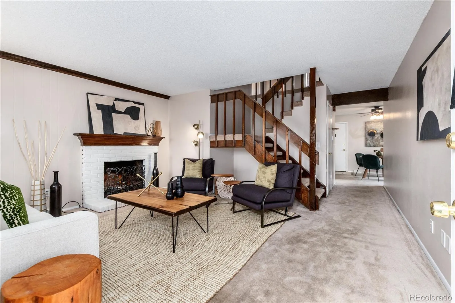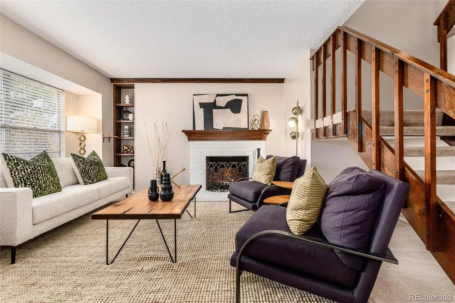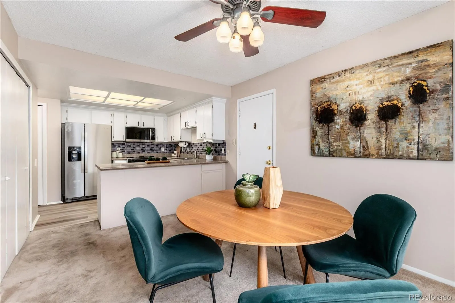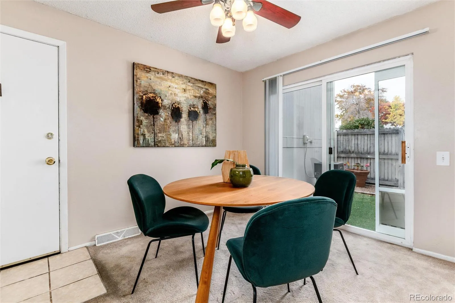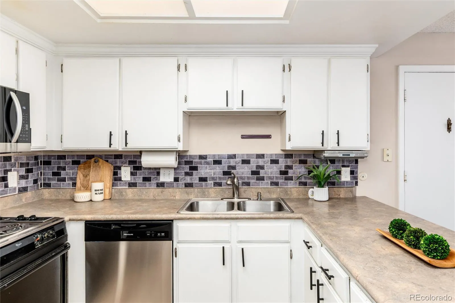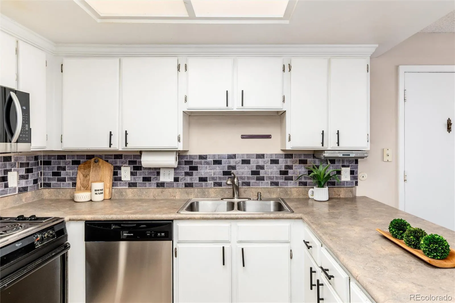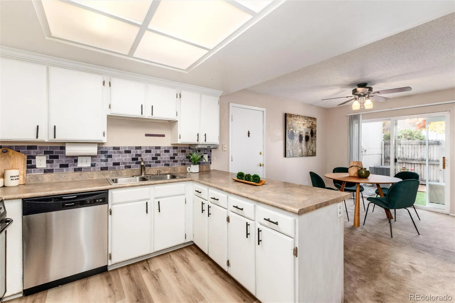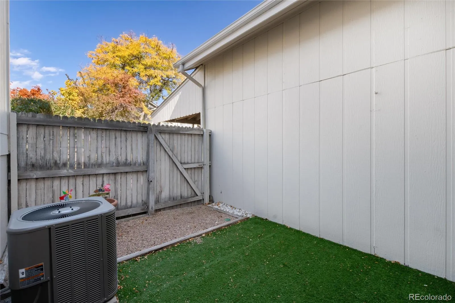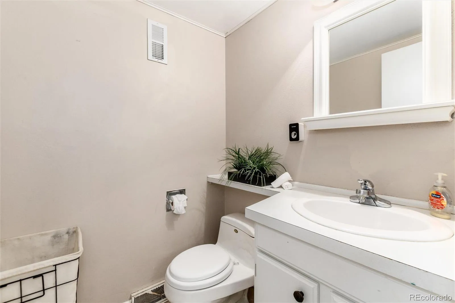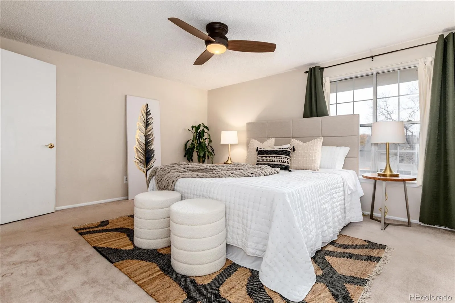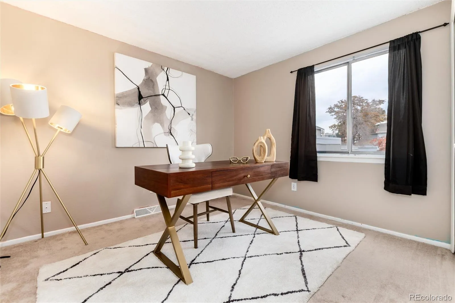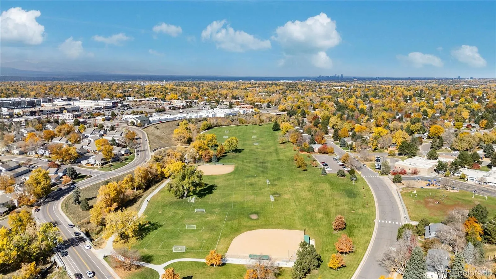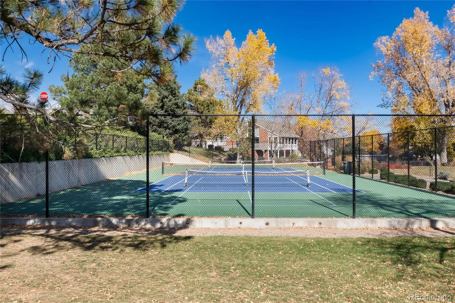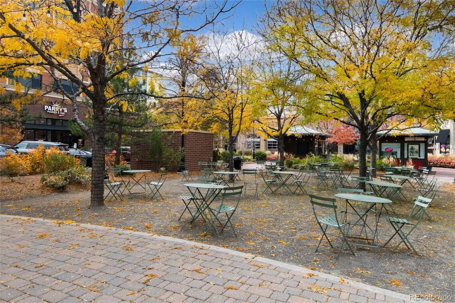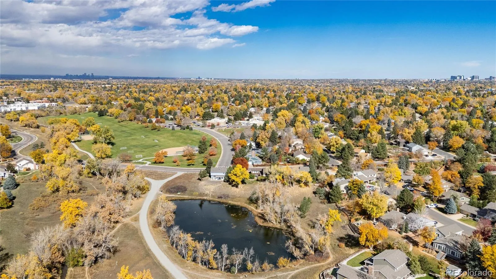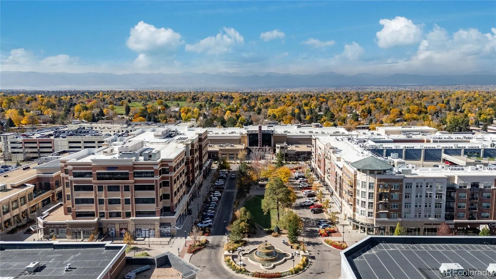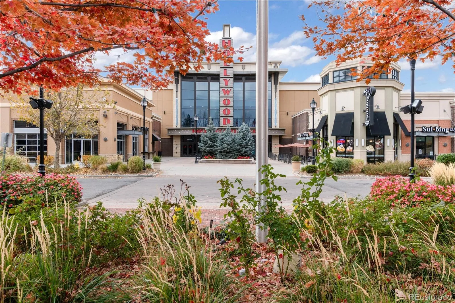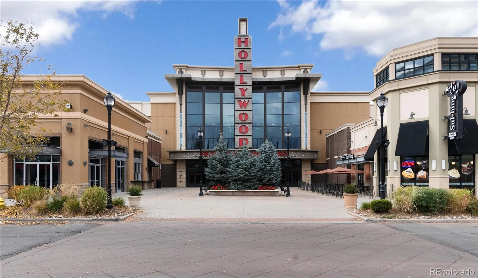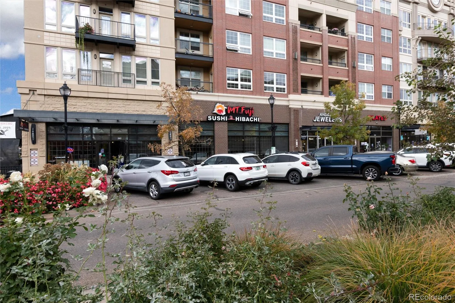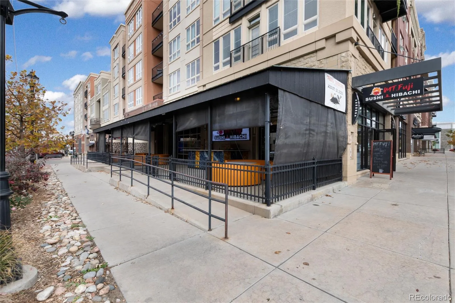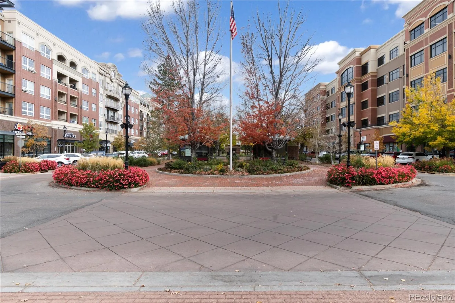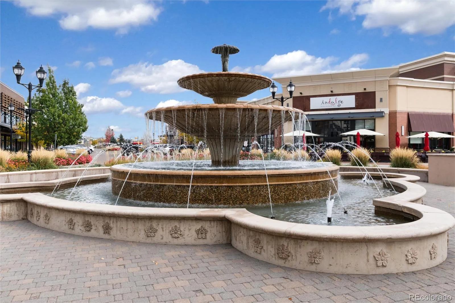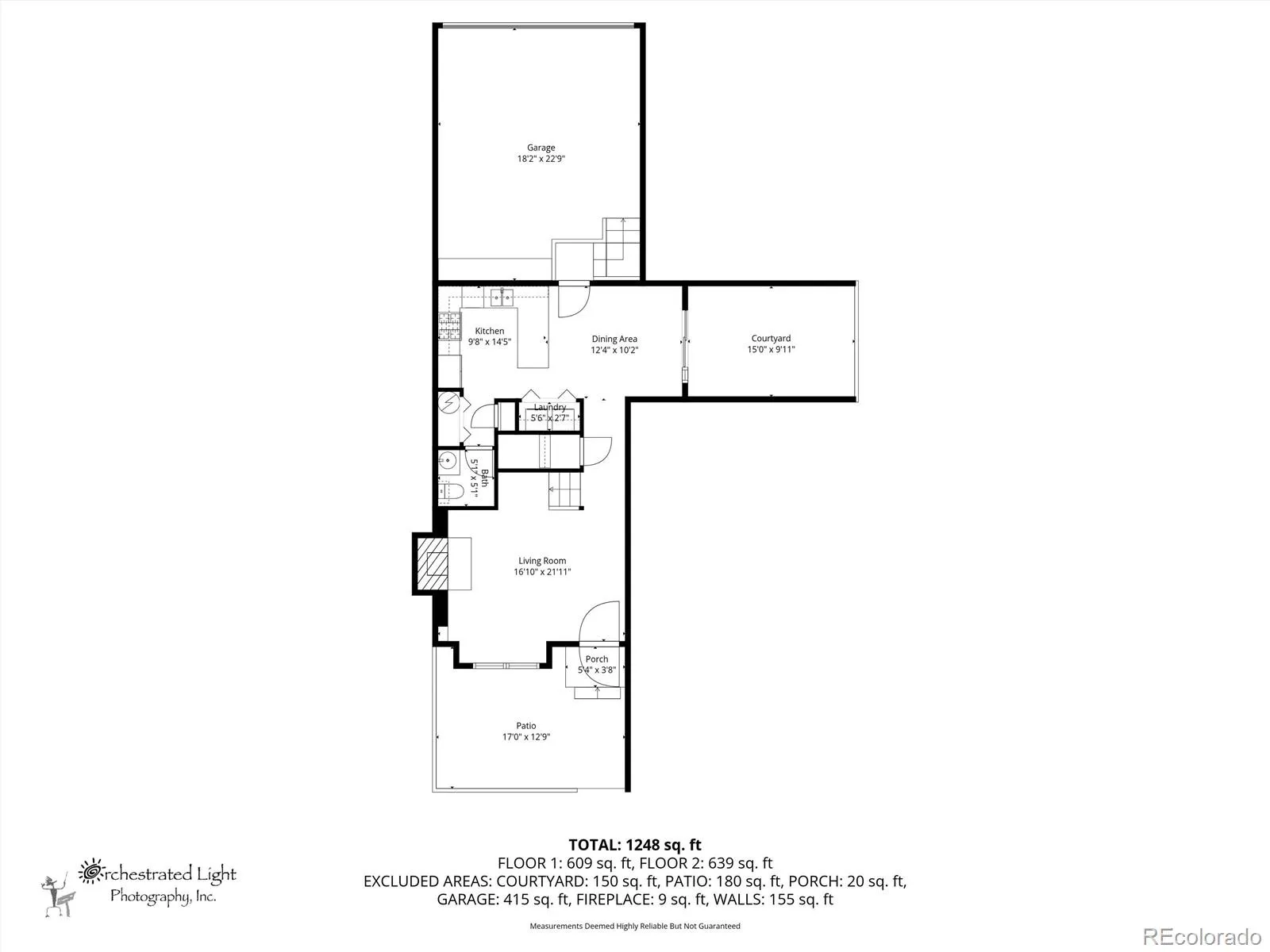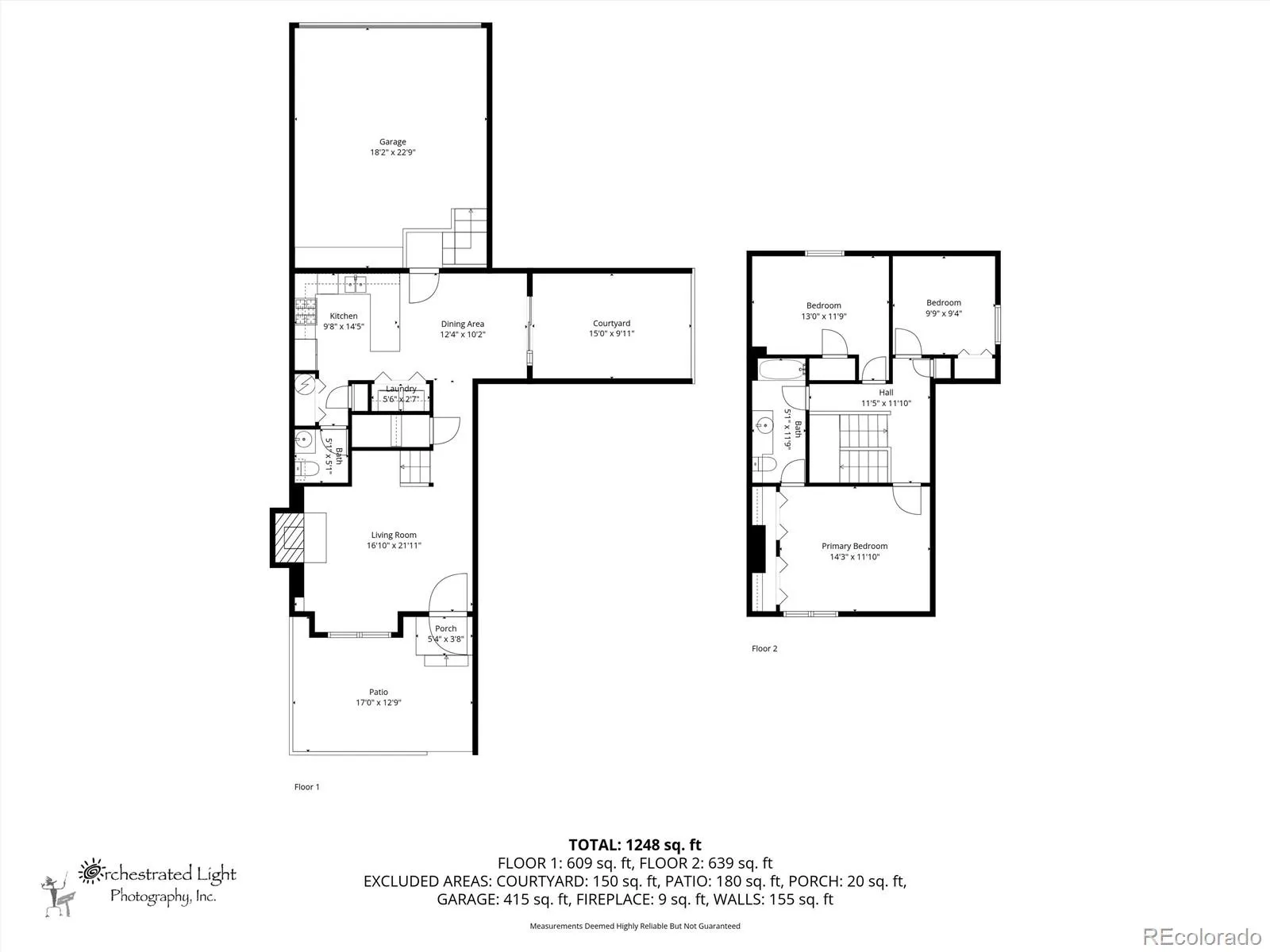Metro Denver Luxury Homes For Sale
*** Welcome To 7066 S. Knolls Way — Motivated Seller! Make An Offer! ** Tucked Into the Tree-Lined Pathways of The Knolls West, this 3-Bedroom, 1.5-Bath Townhome Blends Comfort, Convenience, and Community in All The Right Ways ** From the Moment You Arrive, You’ll Feel the Inviting Sense of Calm that Comes with this Well-Cared-For Neighborhood, Where Mature Trees, Green Spaces, and Walking Paths Connect Every Corner — and a Welcoming Front Patio that Sets the Tone for Relaxed Living ** Step Inside to an Inviting Living Room Anchored by an Oversized Brick Fireplace — the Perfect Spot to Unwind on a Crisp Evening, Large Windows Fill the Space with Natural Light ** The Updated Eat-In Kitchen Features Refreshed Cabinetry, Newer Appliances, and New Flooring, with a Cheerful View of the Dining Room Space — and an Outdoor Patio Ideal for Morning Coffee or Quiet Evenings Under the Stars ** A Main-Level Half Bath and Laundry Add Convenience to the Home’s Thoughtful Layout ** Upstairs, You’ll Find Three Comfortable Bedrooms and Full Bath, Including a Primary Suite with Generous Closet Space and Custom Shelving ** A Two-Car Attached Garage with an Insulated Door and Built-In Storage Adds Practicality, while The Knolls West Community Enhances Your Lifestyle with a Pool, Clubhouse, Tennis and Pickleball Courts, plus HOA-Maintained Grounds, Snow Removal and Trash Service — Daily Living is as Practical as it is Pleasant ** Ideally Located Near Cherry Knolls Park, The Streets at Southglenn, and The High Line Canal Trail, This Home Offers Easy Access to Shopping and Dining, All Within a Friendly, Established Neighborhood Known for its Sense of Community ** 7066 S Knolls Way Isn’t Just A Townhome — It’s A Place To Settle In, Connect, Opportunities to Customize to Your Liking, and Savor the Best of Centennial Living ** Schedule Your Private Showing Today! ***

