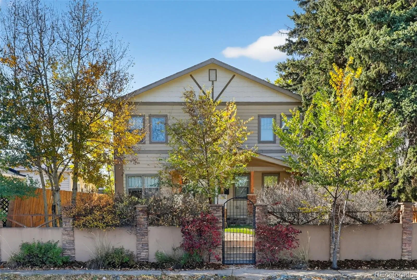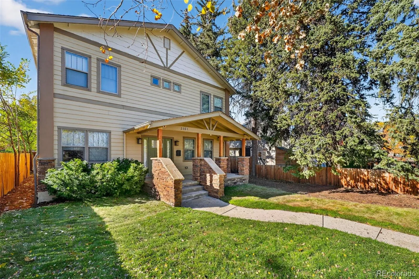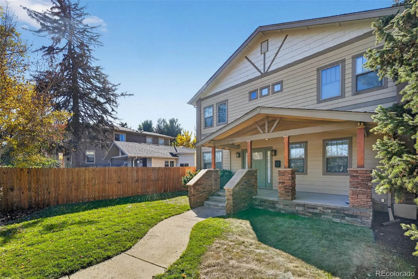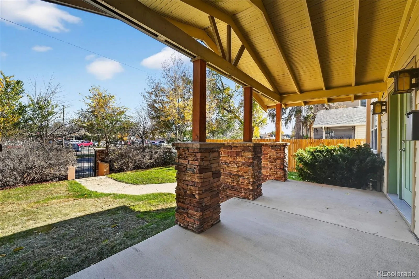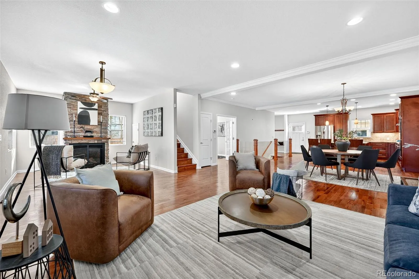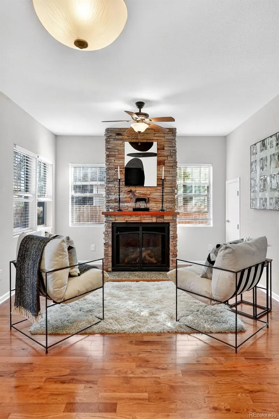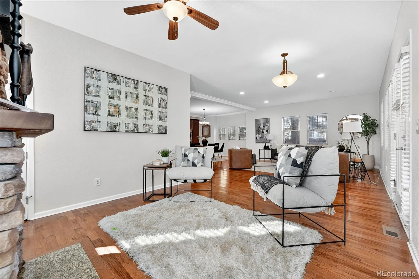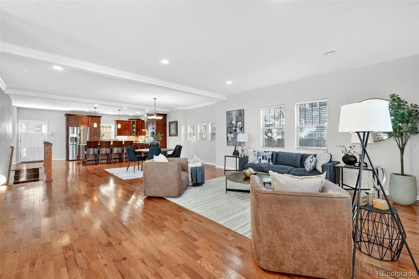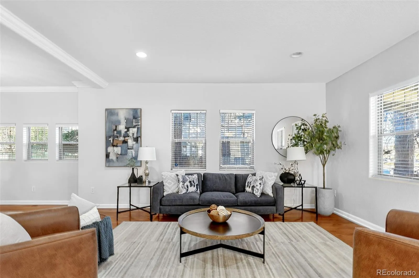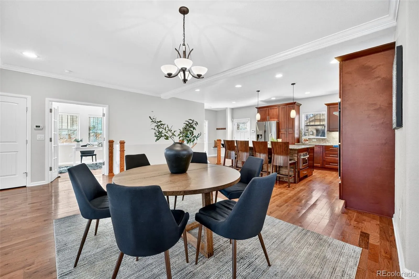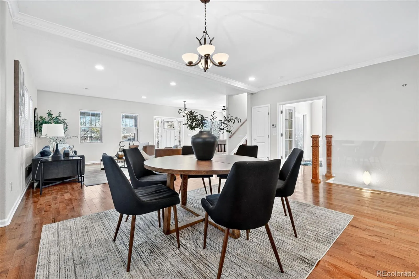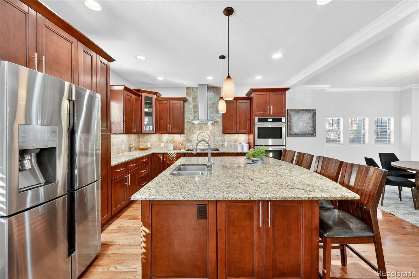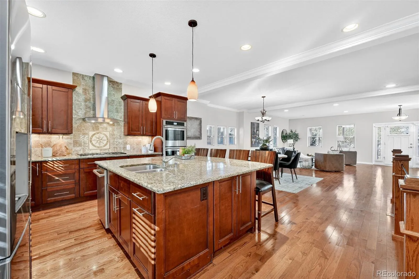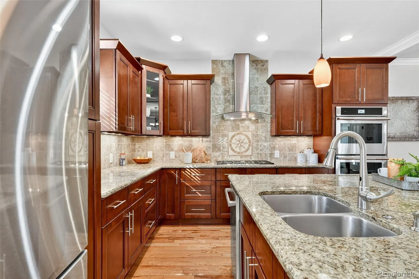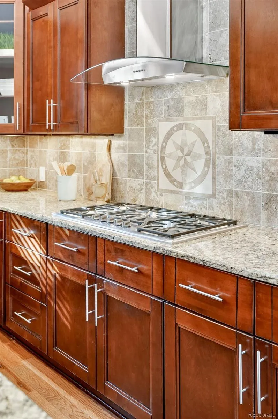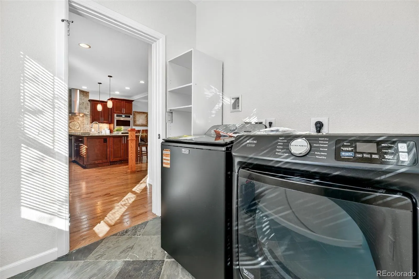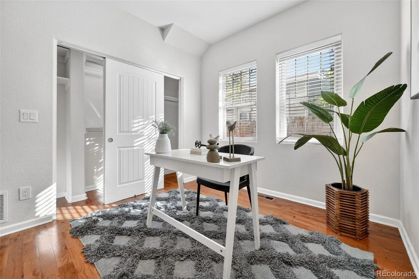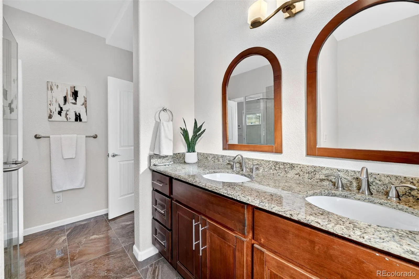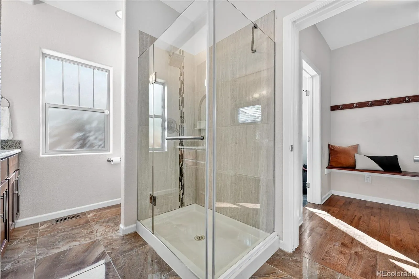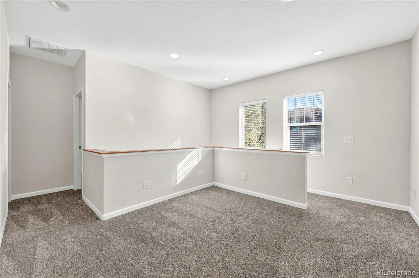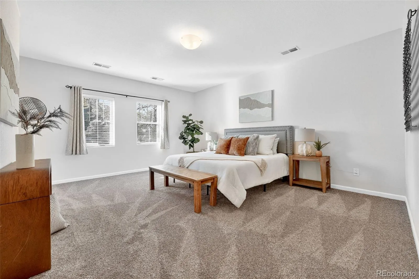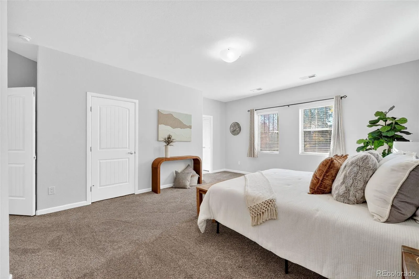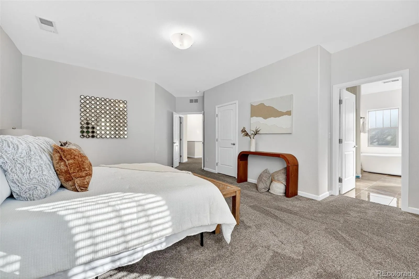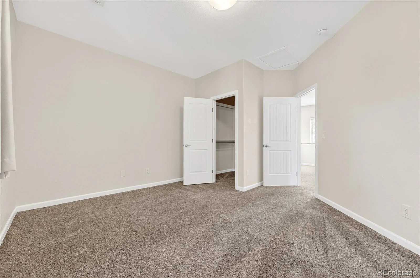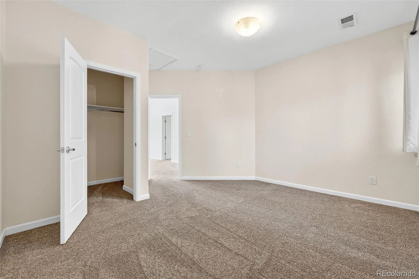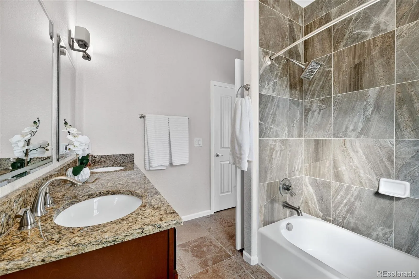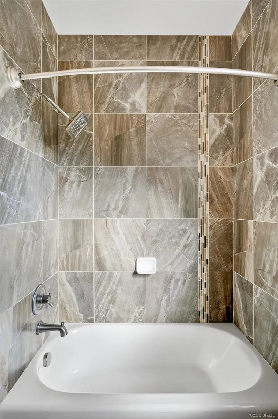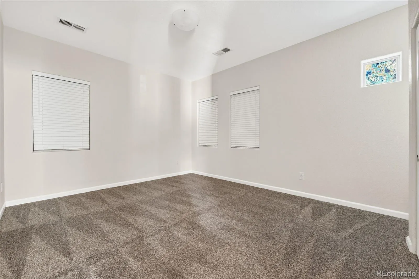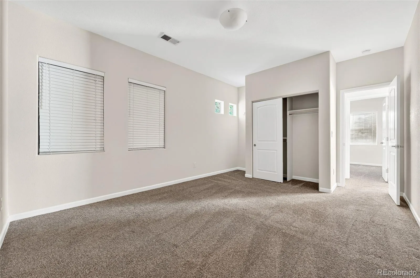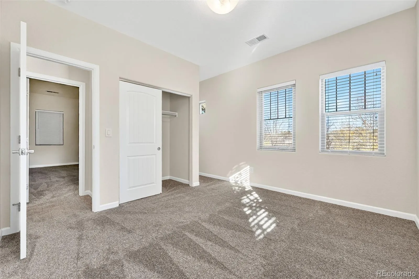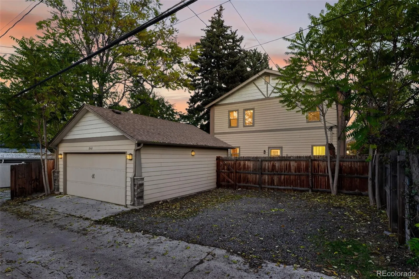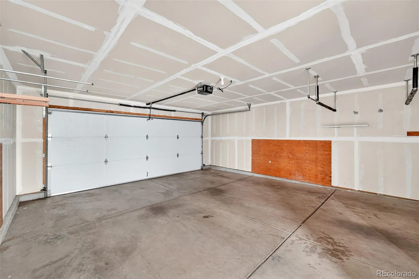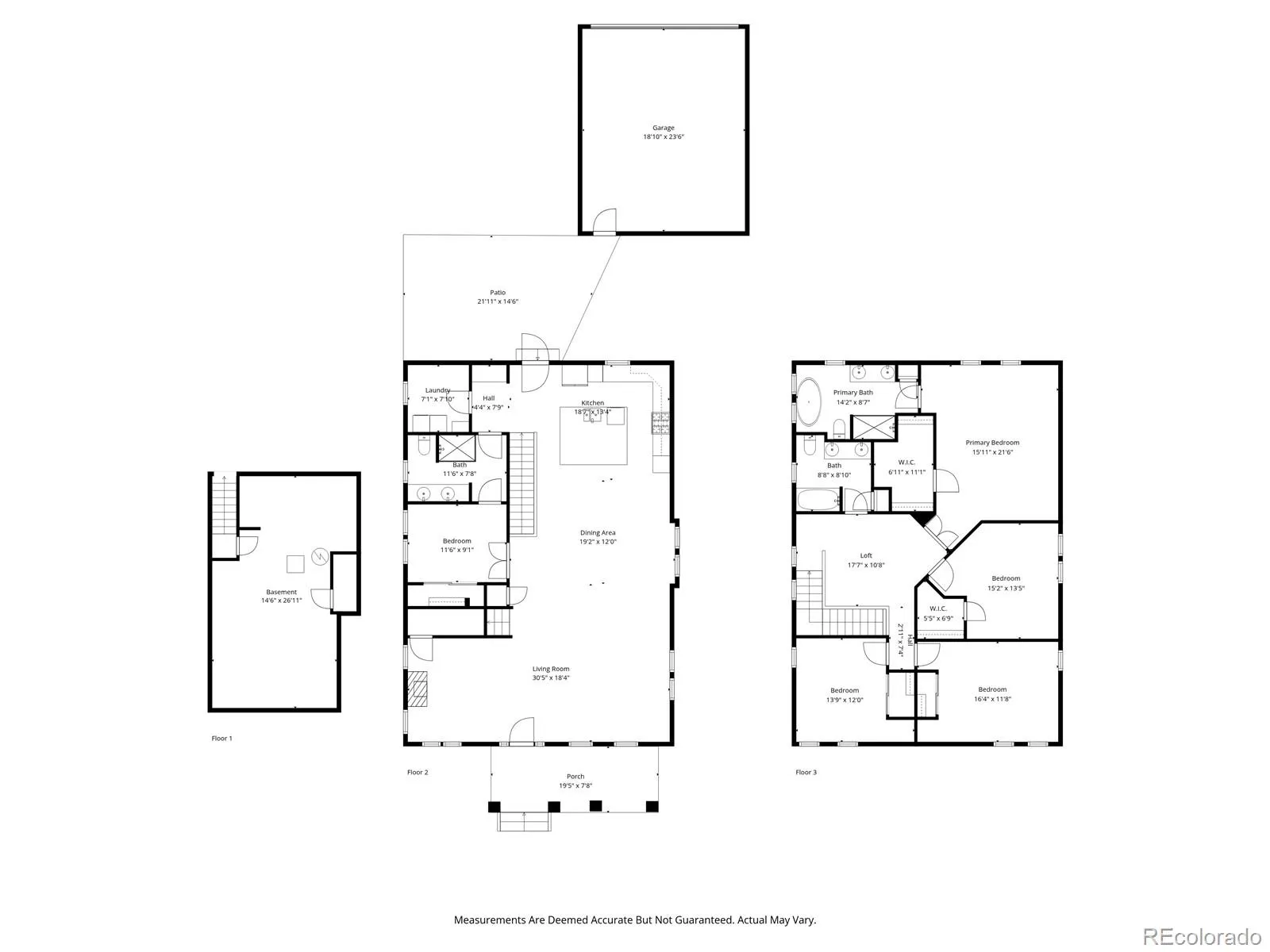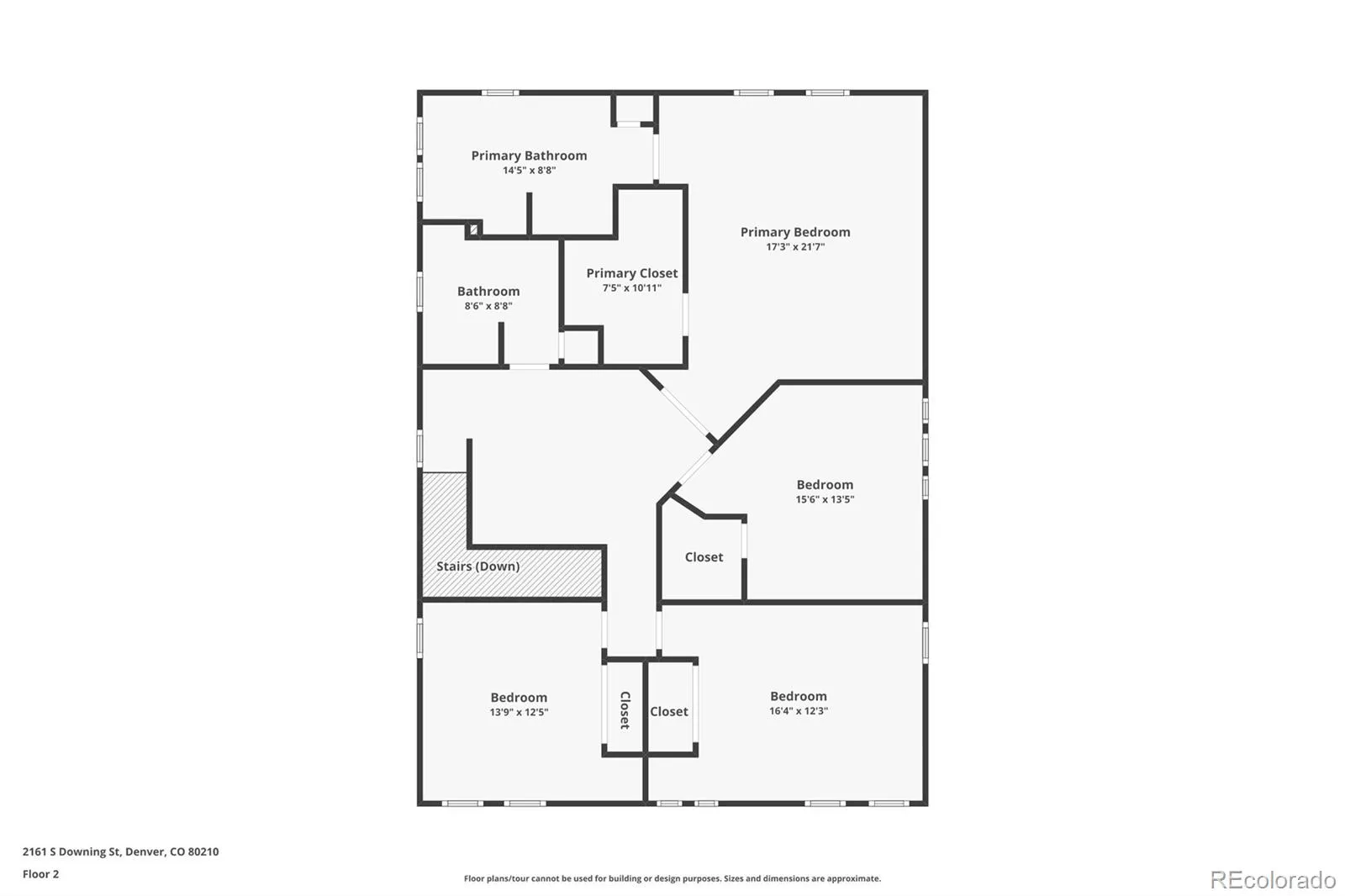Metro Denver Luxury Homes For Sale
Welcome to the home that truly has it all — space, style, and a fantastic location. This stunning 5-bedroom, 3-bath residence near the University of Denver blends timeless design with modern upgrades, offering the perfect combination of comfort and sophistication.
Step inside to an inviting open floor plan with 9-foot ceilings, rich hardwood floors, and abundant natural light. The living area features a cozy gas fireplace and flows effortlessly into the formal dining room and beautifully designed kitchen. Outfitted with Thermador appliances, cherry cabinetry, granite countertops, and a spacious center island, the kitchen is as functional as it is elegant.
The main level offers a versatile bedroom with French doors, a full bath, and a convenient laundry room. Upstairs, you’ll find four additional bedrooms and a small loft area, including the expansive primary suite, complete with a walk-in closet and a luxurious five-piece bath with a deep tub and dual vanities.
Create your own oasis in the fully fenced, private yard — perfect for entertaining, gardening, or relaxing.
Located in one of Denver’s most desirable neighborhoods, this home offers easy access to Platt Park, Washington Park, local shops, restaurants, and public transportation. A rare opportunity to enjoy refined living, modern amenities, and the best of Denver convenience all in one exceptional property.

