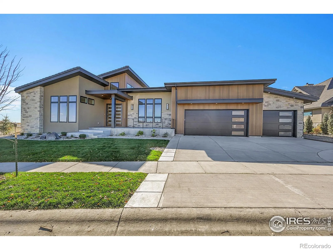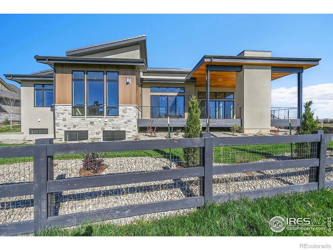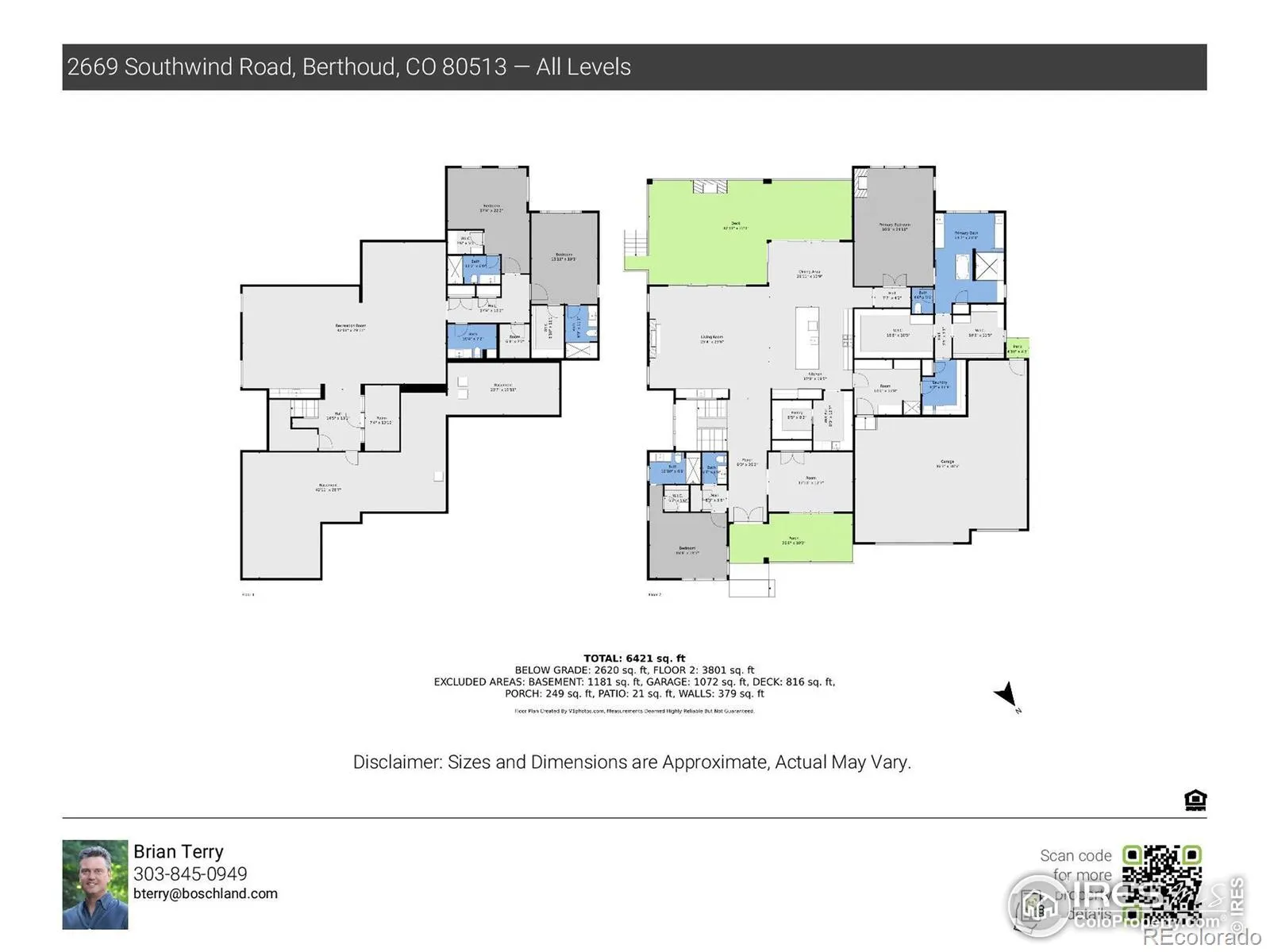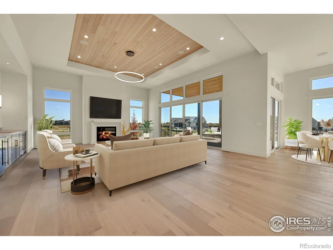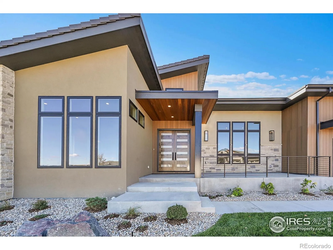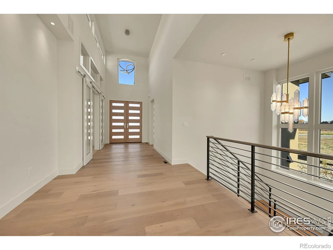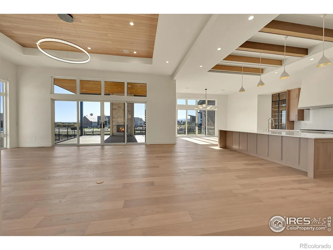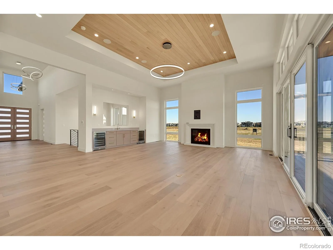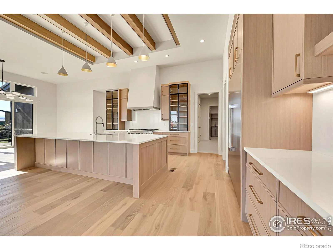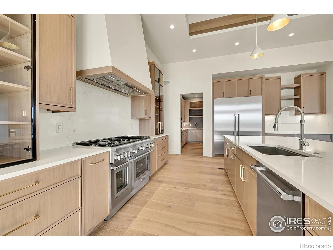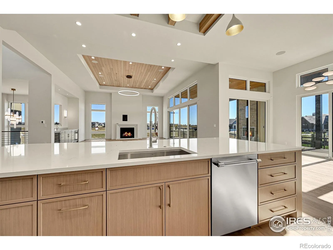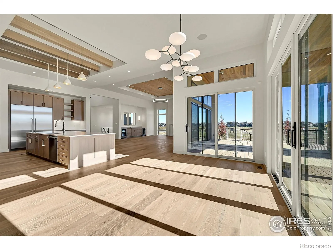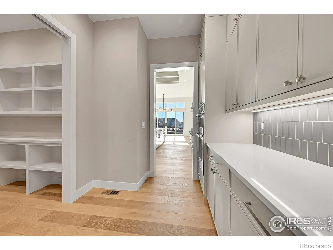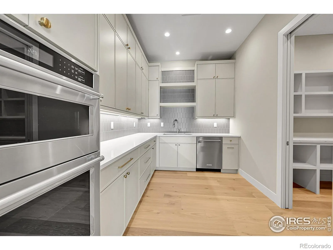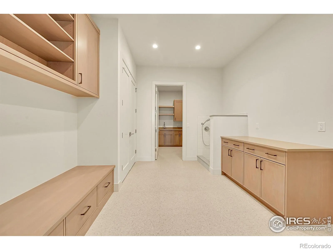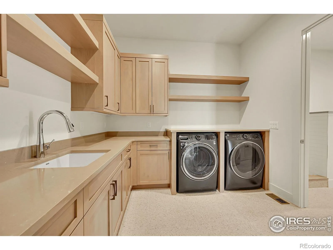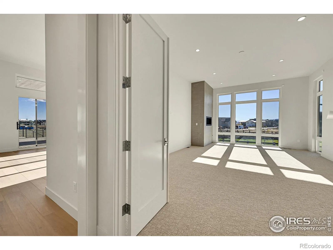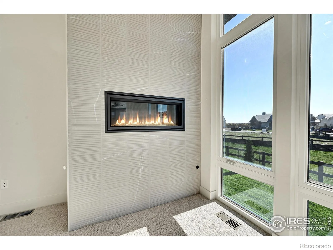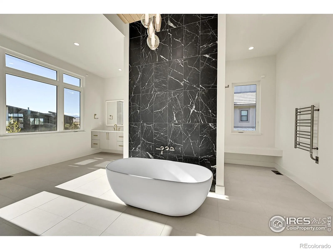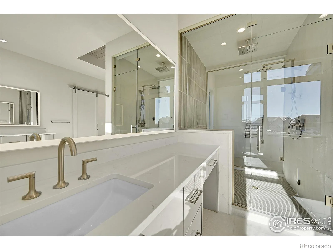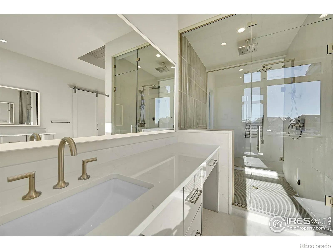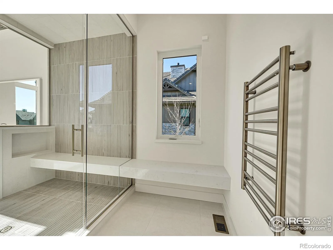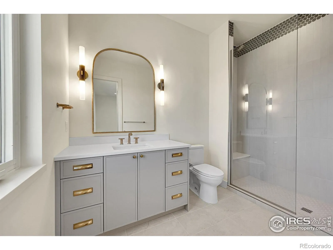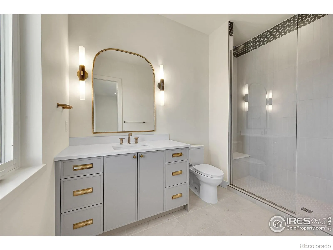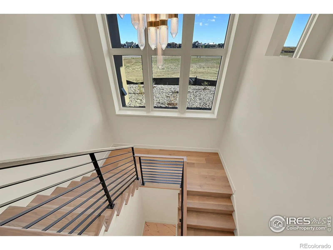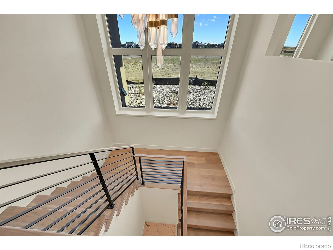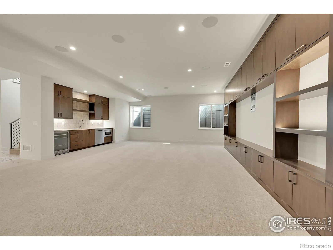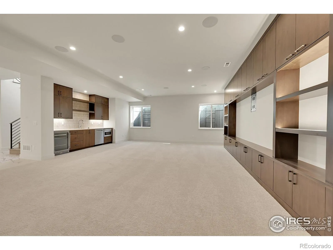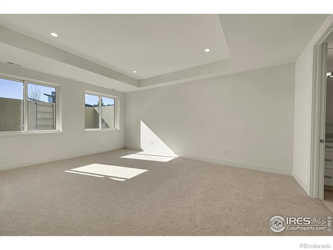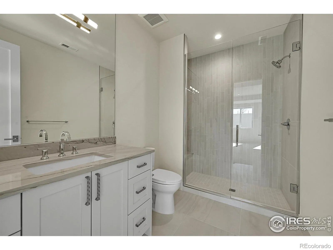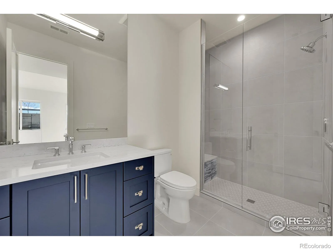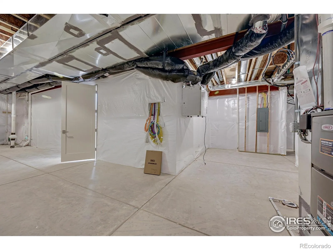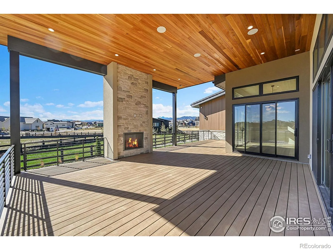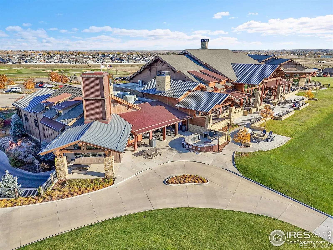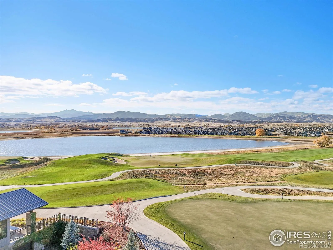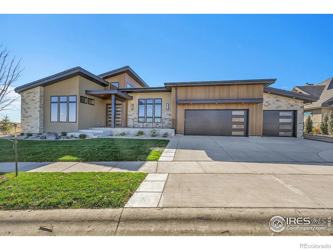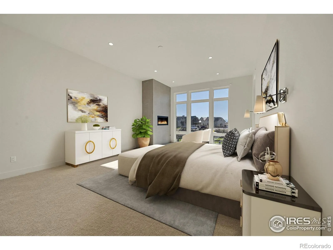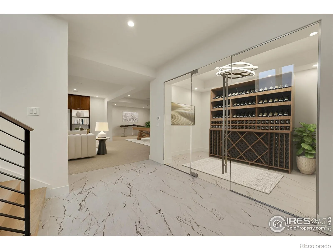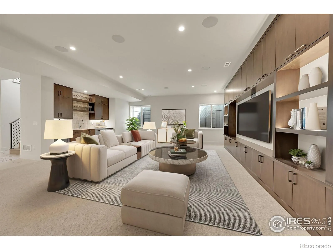Metro Denver Luxury Homes For Sale
Property Description
JUST COMPLETED AND READY FOR MOVE-IN. Welcome to this breathtaking custom home tht brilliantly blends contemporary design with luxurious finishes, showcasing clean lines, expansive windows, and a huge deck. Main level features both a Jr. Suite and primary suite with duel oversized closets, spa-like bath and direct access to the laundry room w/ pet wash. Dream kitchen with top-tier appliances, a full butler’s kitchen and WI pantry. Oversized garage. TPC membership included.
Features
: Forced Air
: Central Air
: Partial
: Mountain(s)
: Deck, Patio
: 3
: Dryer, Dishwasher, Microwave, Refrigerator, Self Cleaning Oven, Washer, Oven, Bar Fridge, Double Oven, Freezer
: Contemporary
: Pool, Sauna, Clubhouse, Park, Tennis Court(s), Trail(s), Fitness Center, Spa/Hot Tub
: Oversized
: Spanish Tile
: Public Sewer
Address Map
CO
Larimer
Berthoud
80513
Southwind
2669
Road
W106° 53' 0.9''
N40° 20' 12.4''
Additional Information
: Frame, Stone, Concrete, Stucco
Carrie Martin
: Tile, Wood
3
Thompson Valley
: Pantry, Open Floorplan, Kitchen Island, Eat-in Kitchen, Vaulted Ceiling(s), Sauna, Five Piece Bath, Walk-In Closet(s)
Yes
Yes
Cash, Conventional
: Sprinklers In Front, Open Space, Rolling Slope
Other
Bosch Real Estate Group, LLC
R1661757
: House
Heron Lakes 3rd Filing
$3,482
2024
: Cable Available, Electricity Available, Natural Gas Available
PUD
10/30/2025
8022
Active
1
Thompson R2-J
Thompson R2-J
12/12/2025
Residential
10/30/2025
Public
: One
Heron Lakes 3rd Filing
2669 Southwind Road, Berthoud, CO 80513
4 Bedrooms
6 Total Baths
6,705 Square Feet
$3,675,000
Listing ID #IR1046585
Basic Details
Property Type : Residential
Listing Type : For Sale
Listing ID : IR1046585
Price : $3,675,000
Bedrooms : 4
Rooms : 16
Total Baths : 6
Full Bathrooms : 1
3/4 Bathrooms : 3
1/2 Bathrooms : 2
Square Footage : 6,705 Square Feet
Year Built : 2025
Lot Acres : 0.3
Property Sub Type : Single Family Residence
Status : Active
Originating System Name : REcolorado
Agent info
Mortgage Calculator
Contact Agent

