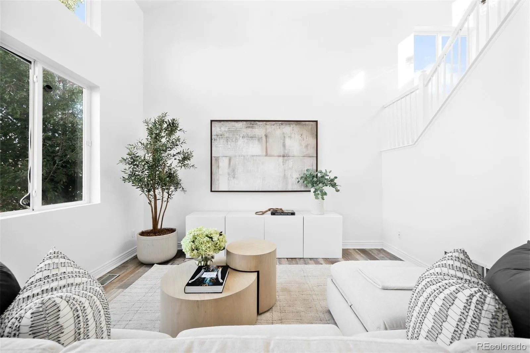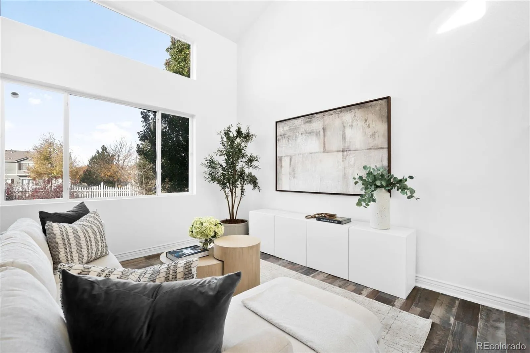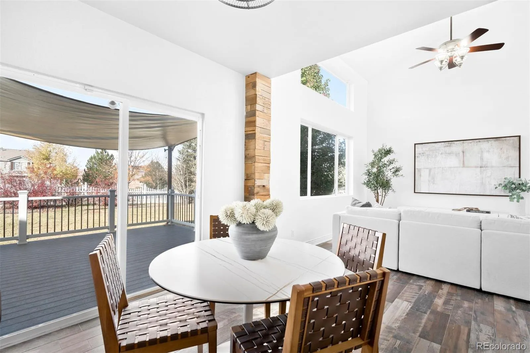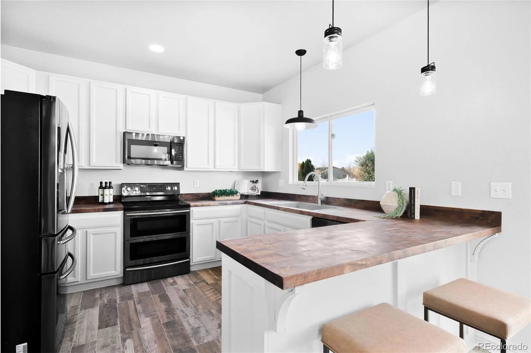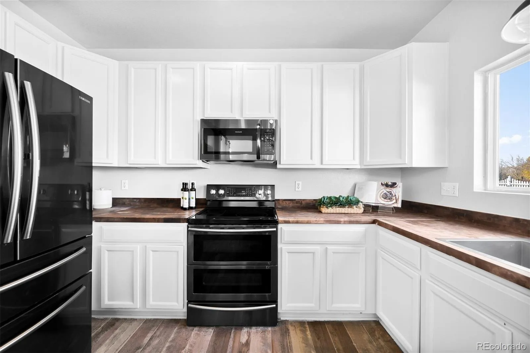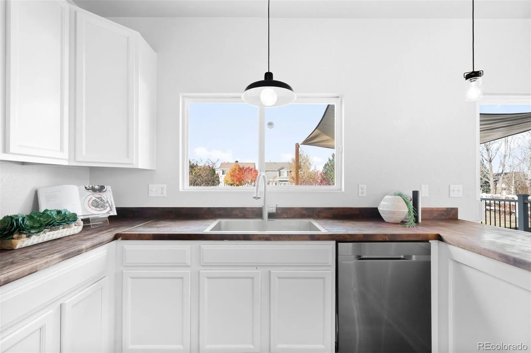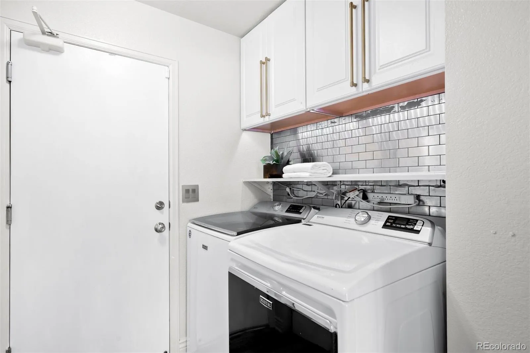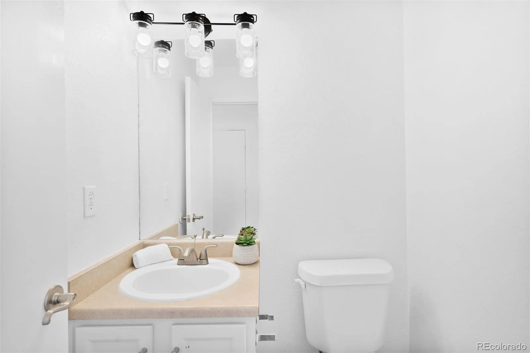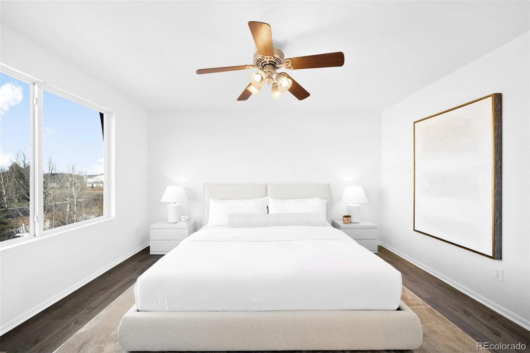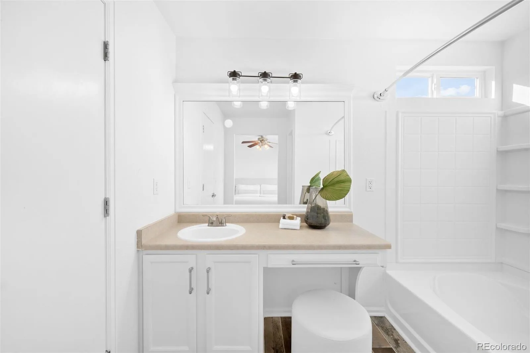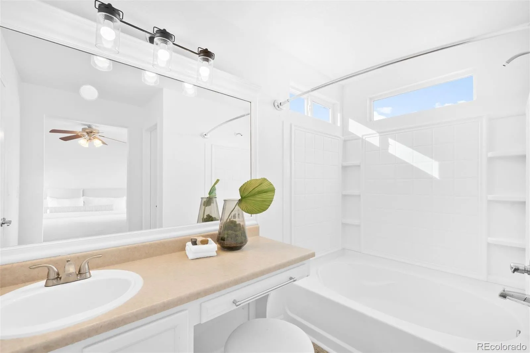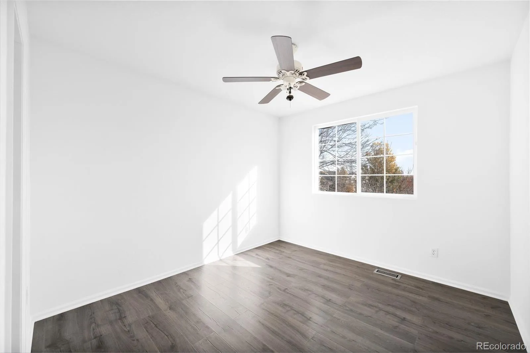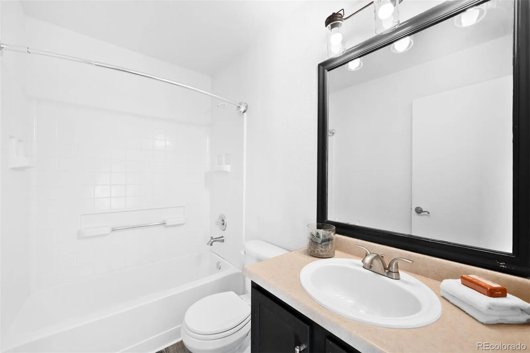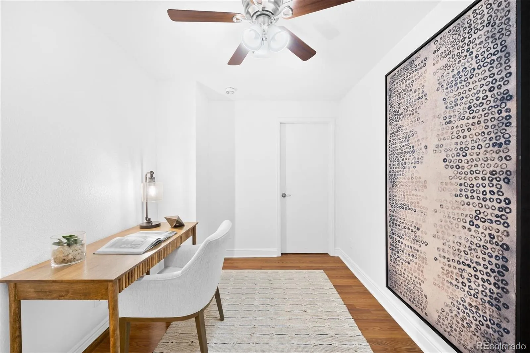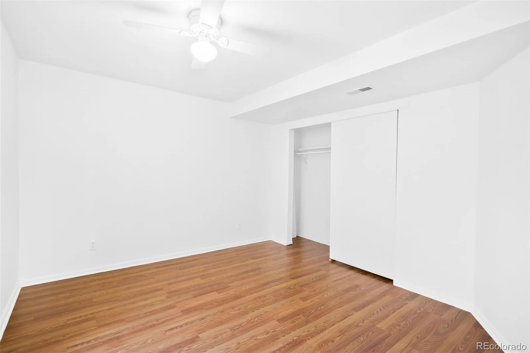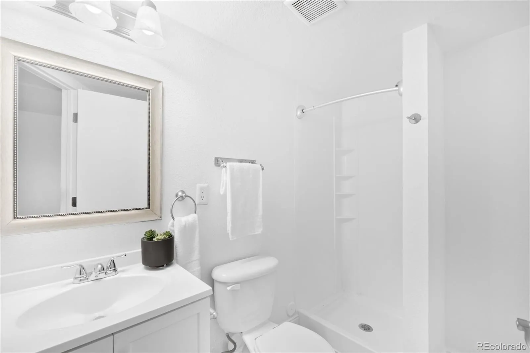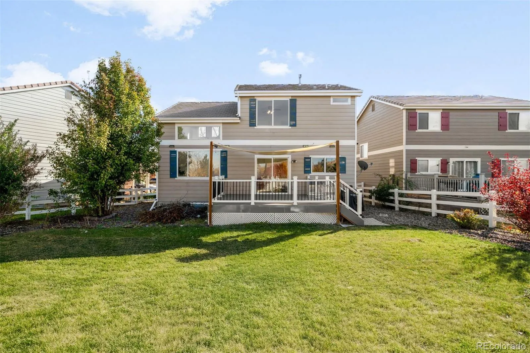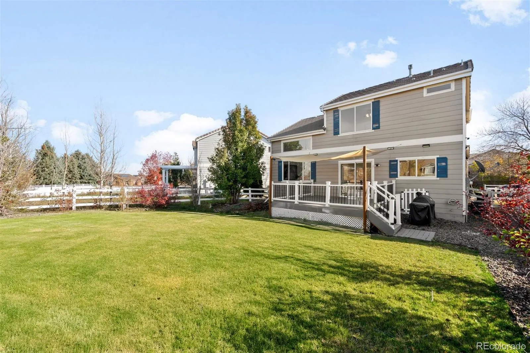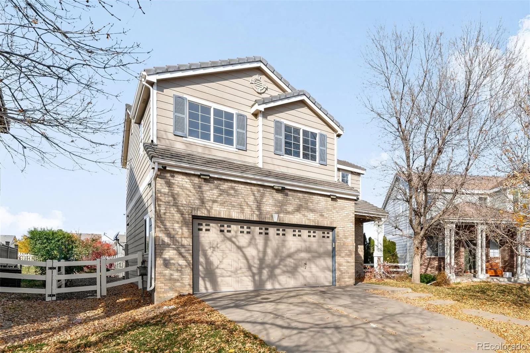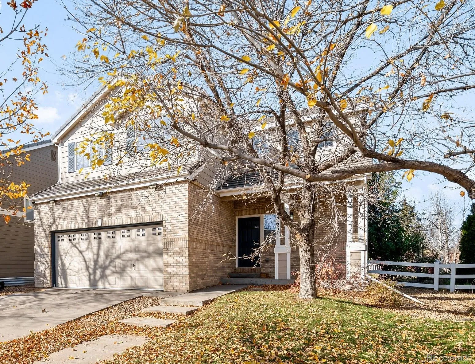Metro Denver Luxury Homes For Sale
Nestled in the highly sought-after Murphy Creek community, this beautifully maintained two-story home blends modern comfort with everyday functionality. The bright and open main level welcomes you with soaring ceilings, large windows, and a seamless connection between the living, dining, and kitchen spaces. The updated kitchen features crisp white cabinetry, sleek black appliances, and ample counter space, while the adjoining dining area opens through sliding glass doors to the backyard, creating a smooth indoor-outdoor flow that’s perfect for entertaining or relaxing. A convenient powder bath and laundry and mud room with direct access to the attached two-car garage complete the main level. Upstairs, the spacious primary suite offers a peaceful retreat with a large window, neutral finishes, and a generous walk-in closet. The en suite bath is light-filled and inviting, featuring dual mirrors, a soaking tub, and built-in shelving. Two additional bedrooms share a full bath, offering flexible options for guest rooms, a home office, or a gym. The finished basement adds valuable living space with a versatile recreation area, a private guest suite, and a three-quarter bath, ideal for visitors or extended stays. Perfectly situated near parks, the renowned Murphy Creek Golf Course, and community amenities, this home enjoys close proximity to top-rated schools, shopping, and dining. Commuting is effortless with quick access to E-470, DIA, and Buckley Space Force Base. Step outside your front door to explore walking trails, open green spaces, and neighborhood amenities including a clubhouse, pool, tennis courts, playground, and on-site restaurant – all within a quiet and friendly setting designed for an active Colorado lifestyle.

