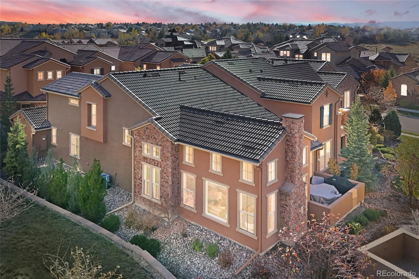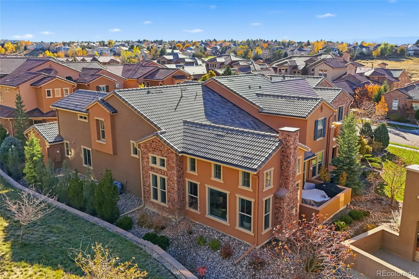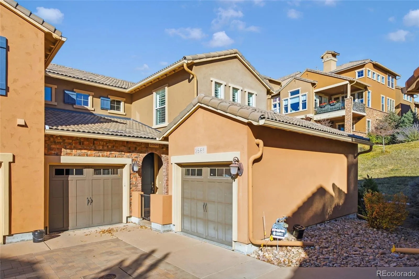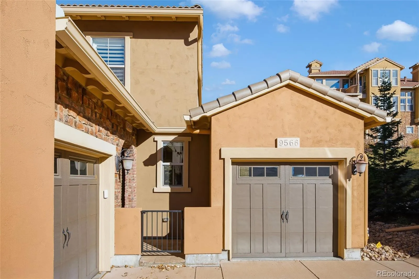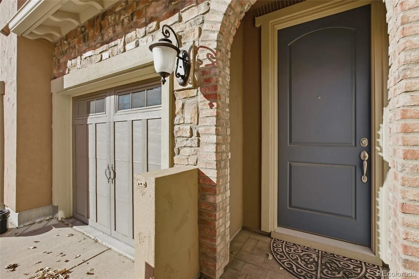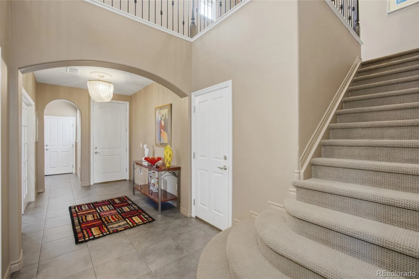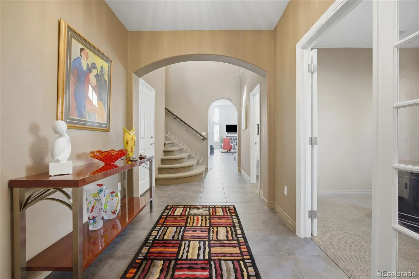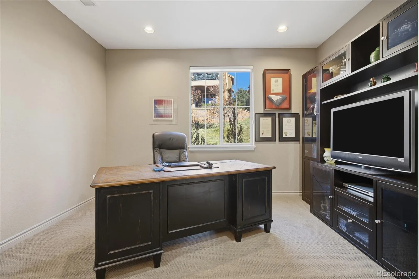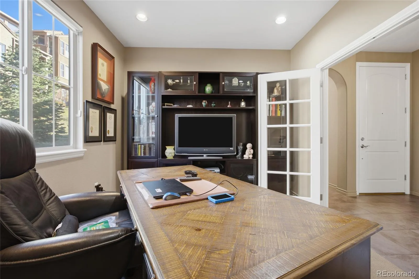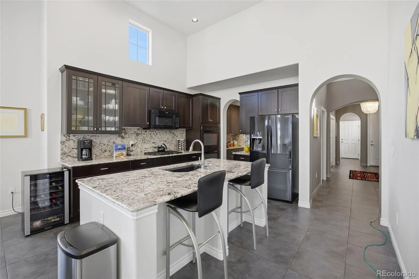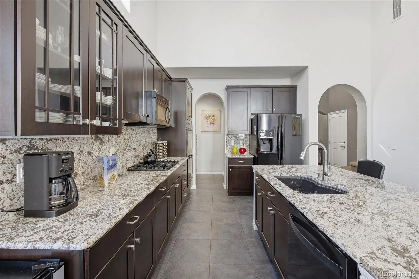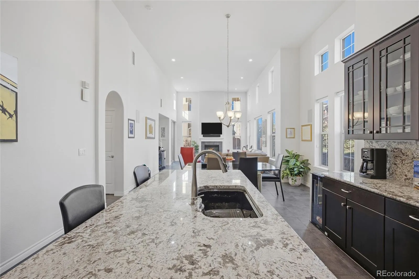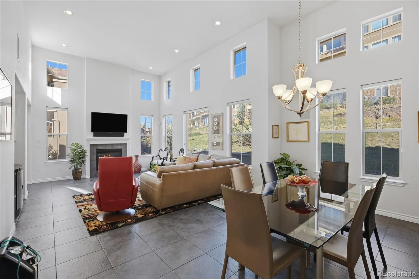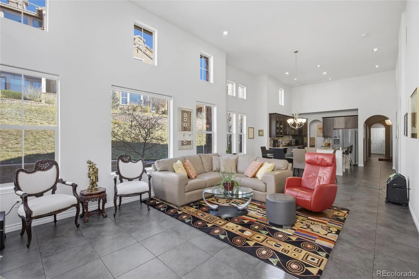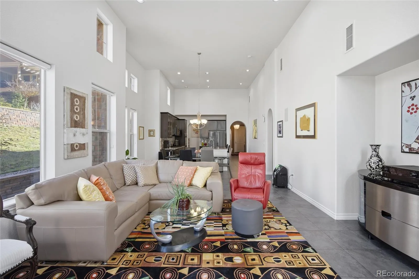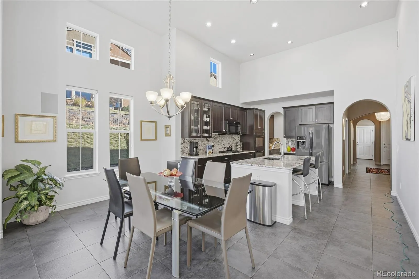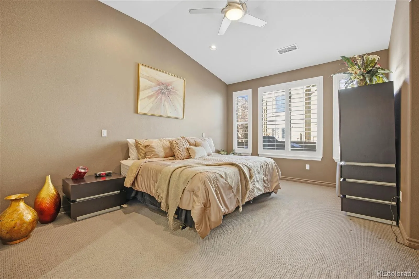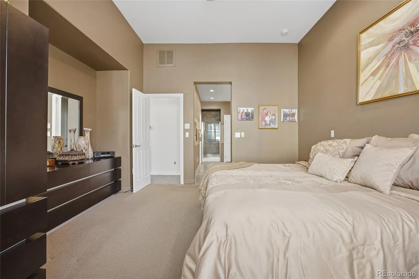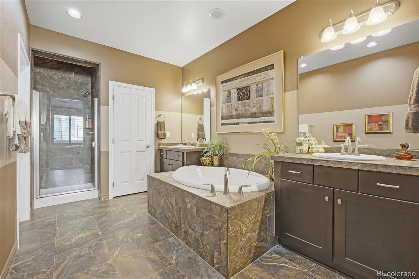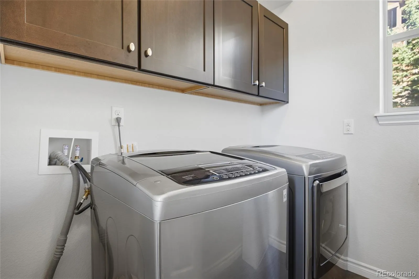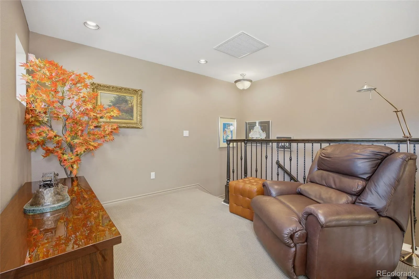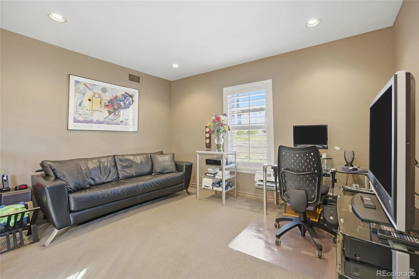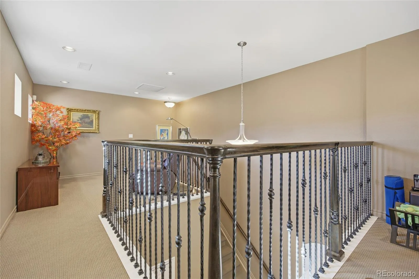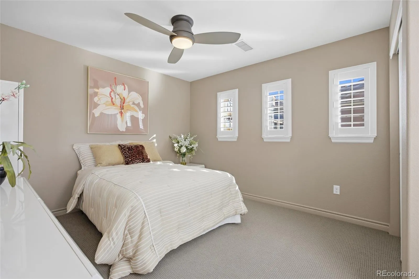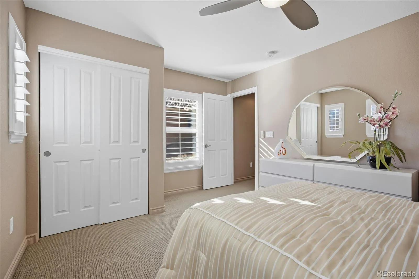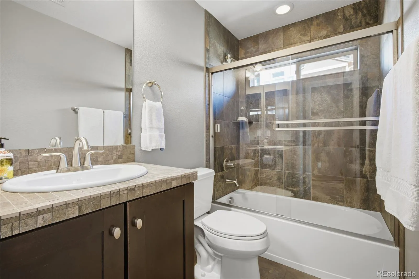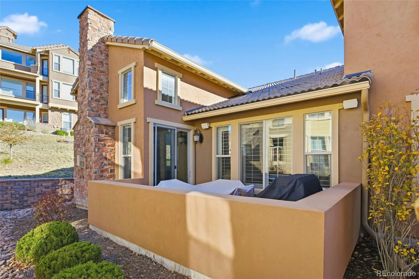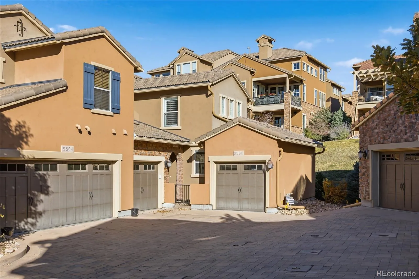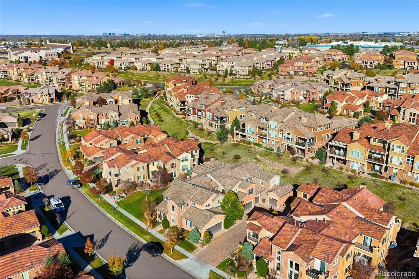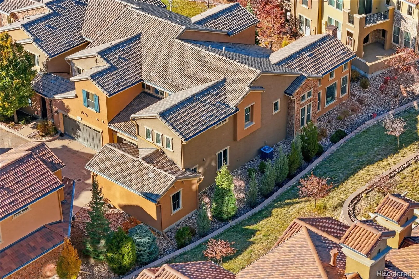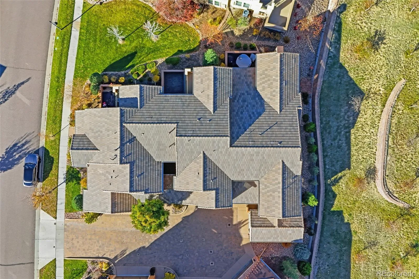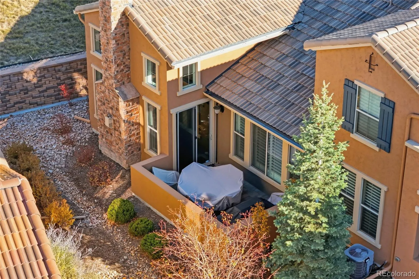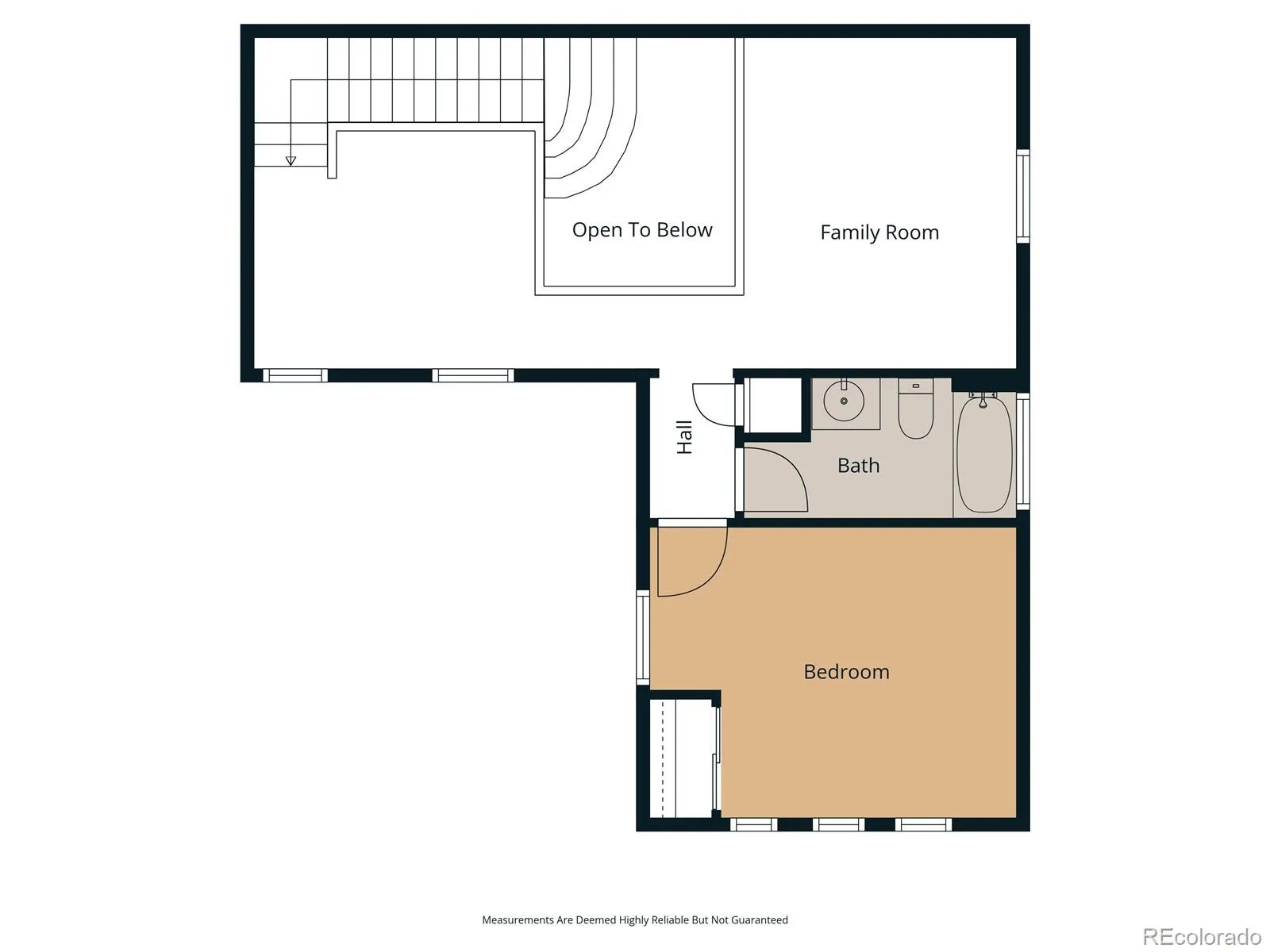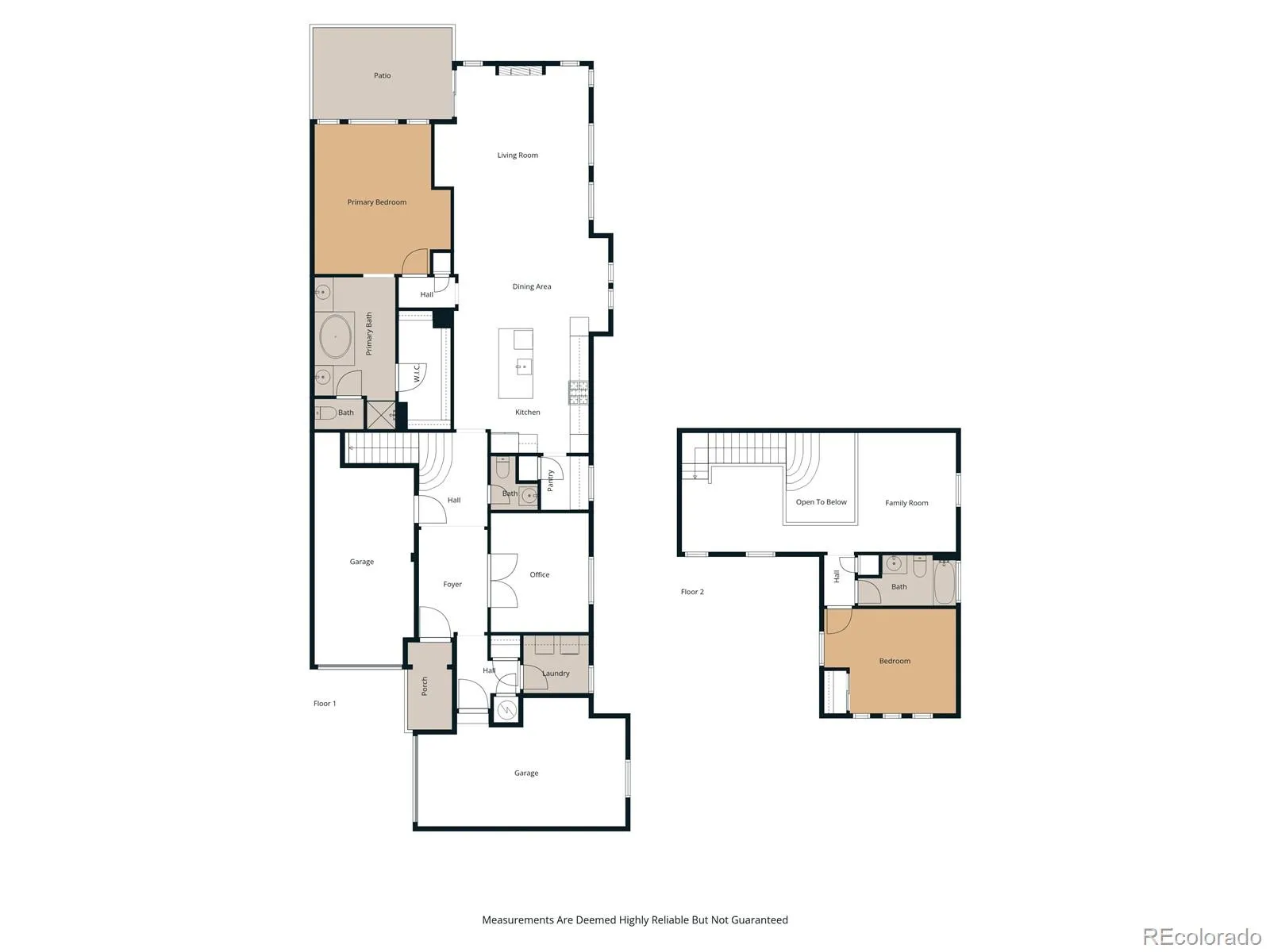Metro Denver Luxury Homes For Sale
Welcome to this stunning Tuscan-inspired main floor primary bedroom townhome in the highly desirable Tresana community of Highlands Ranch. Impeccably maintained, this residence features an open, airy floor plan with abundant natural light, cathedral-like ceilings, and premium finishes throughout such a custom paint, custom window treatments and wood shutters. This beautiful, one owner home was thoughtfully crafted by a New York City interior designer! The gourmet kitchen flows seamlessly into the dining and living areas—perfect for entertaining. Hosting your gatherings is a breeze with the large center island, ample Cherry wood cabinetry, premium granite counters, and a butlers pantry with abundant storage. Your entertainment space is complete with a large dining and living room area, gas fireplace and access to the outdoor patio, which is complete with a gas line hookup and included grill. Back inside, the spacious main floor primary suite offers a spa-like bath with soaking tub, separate double sinks and generous walk-in closet. The additional secondary bedroom, full bathroom and loft on the upper level provide flexible space for guests, office, or hobbies. Bonus – the loft could also be converted to a third bedroom if desired. The attached but separate one car garage spaces equipped with ample storage cabinets make organizing a breeze.
Enjoy low-maintenance living with a stucco exterior, tile roof and grounds maintenance completed by the HOA. Tresana residents have access to exclusive amenities including a sparkling pool, clubhouse, walking paths, and nearby parks. Ideally situated close to shopping, dining, trails, and top-rated Douglas County schools. Experience luxury, convenience, and a true lock-and-leave lifestyle in one of Highlands Ranch’s most sought-after neighborhoods!

