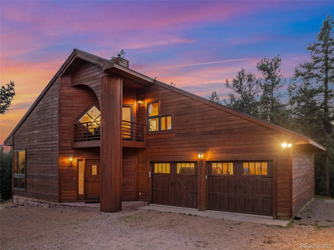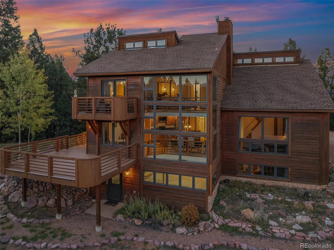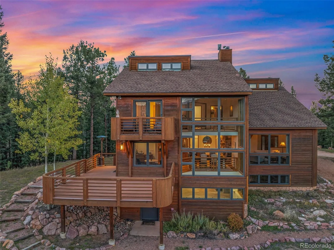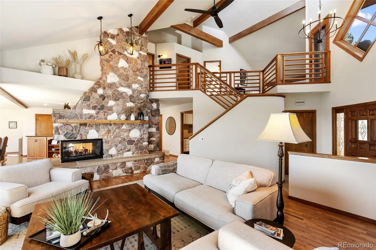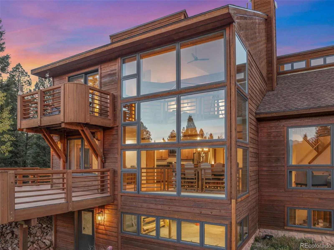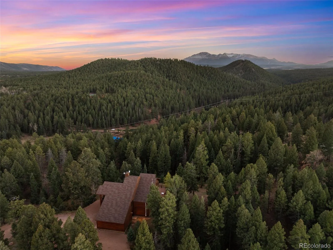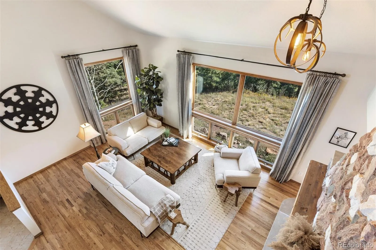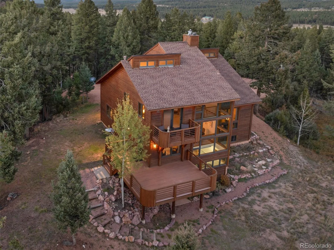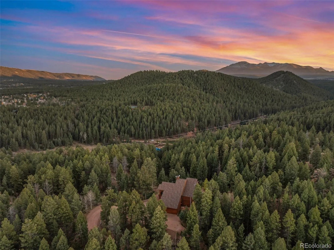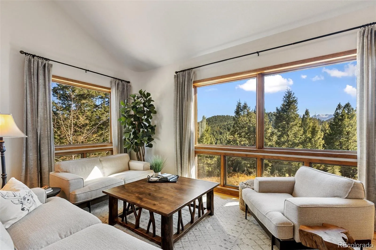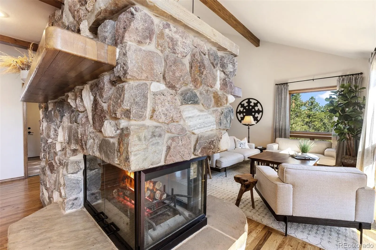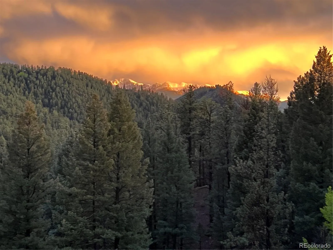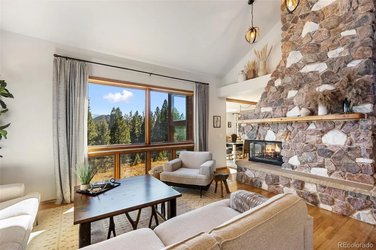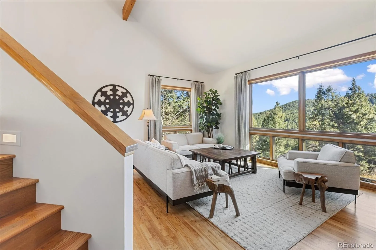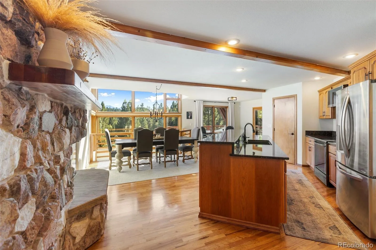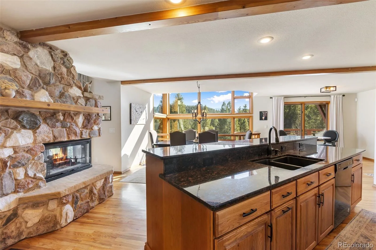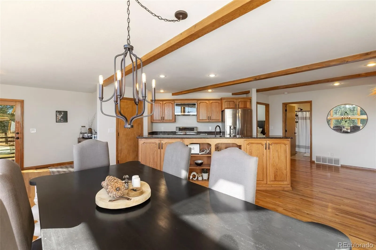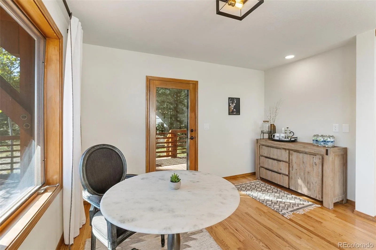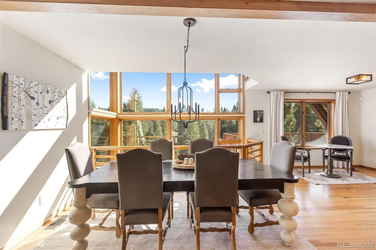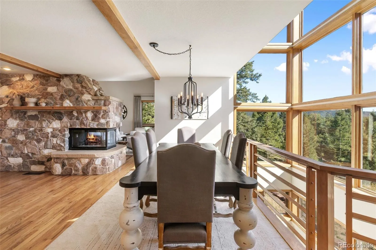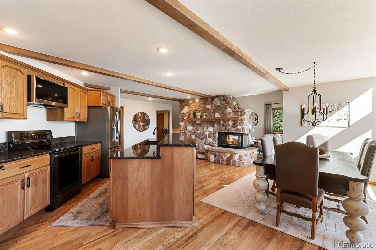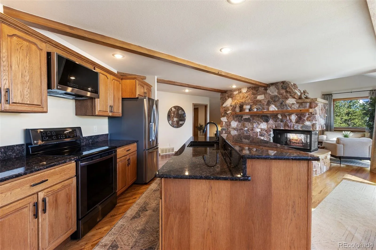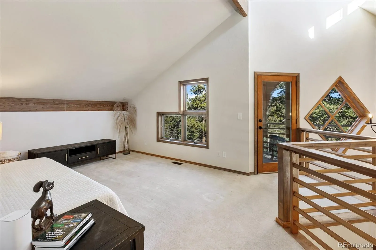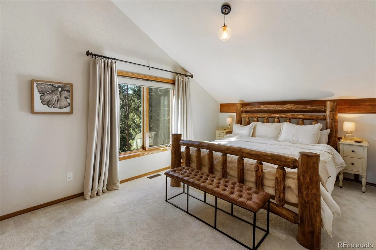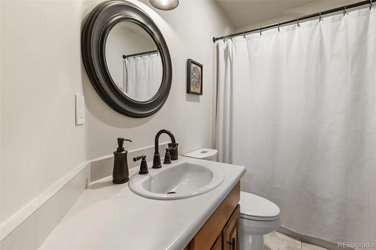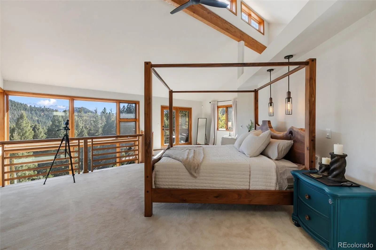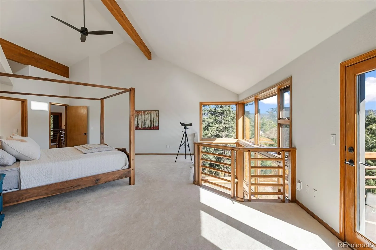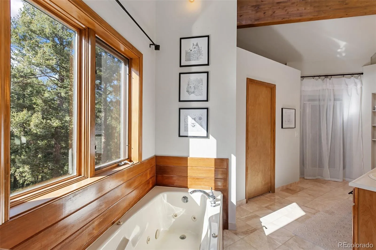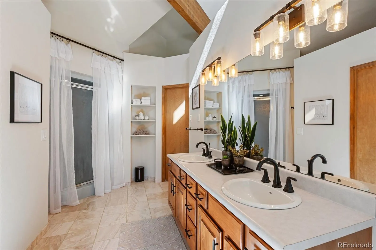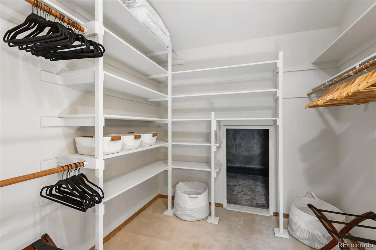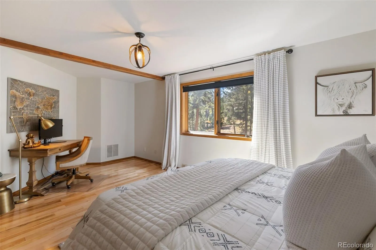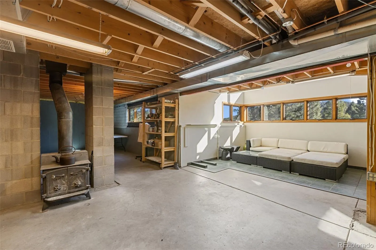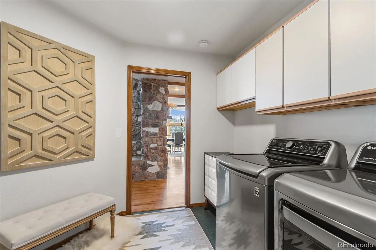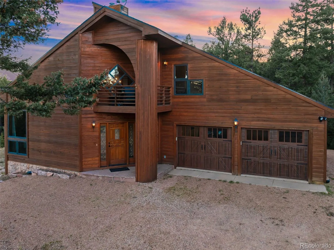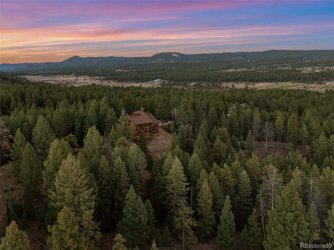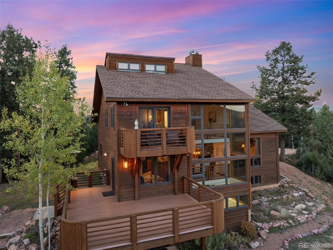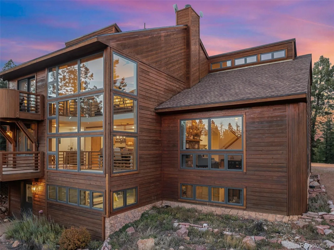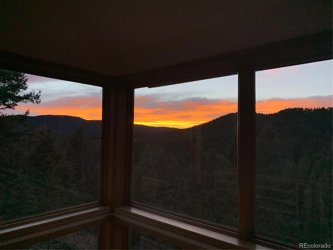Metro Denver Luxury Homes For Sale
Beautifully updated custom home on 5 private acres in desirable Flying Cloud Estates with sweeping views of Pikes Peak. The inviting contemporary mountain design features open-beam vaulted ceilings, oak flooring, granite counters, hickory cabinets, and expansive windows to showcase the surrounding scenery. Recent upgrades include full interior paint, fresh exterior stain, new electrical switches/outlets, updated plumbing and lighting fixtures, and a new water softener. Thoughtfully offered fully furnished with high-end designer pieces and curated local artwork, this home is move-in ready. The main level offers an open kitchen with island and pantry, adjoining dining areas, and a spacious living room anchored by a striking floor-to-ceiling three-sided quartz fireplace. A main-level secondary suite with adjoining bath provides flexibility for guests. Upstairs, the primary suite boasts clerestory windows, a 5-piece bath with jetted tub, walk-in closet, and a private Juliet balcony facing Pikes Peak. An additional bedroom, full bath, and loft living area with its own balcony complete the upper level. A full unfinished walk-out basement (over 1,600 sq ft) along with unfinished space off master closet provides abundant storage today and offers tremendous opportunity for future finished space. Outdoor living shines with a huge wrap-around composite deck, rock gardens, mature pines and aspens, and frequent visits from local wildlife. Awning windows allow fresh air circulation even during rain. Utility costs are exceptionally low, supported by efficient systems and thoughtful upgrades. Take a golf cart directly from your driveway with cart path access to Shining Mountain Golf Course. Minutes from Woodland Park amenities, hiking, and year-round recreation. Enjoy the best of Colorado mountain living—quiet, private, and scenic, yet convenient to town.

