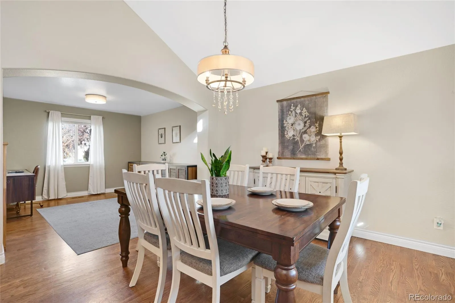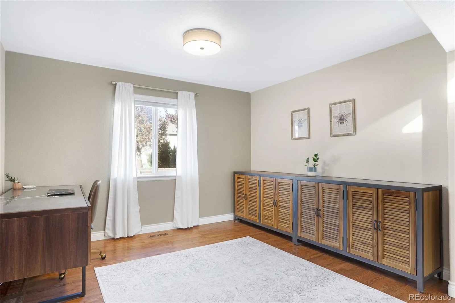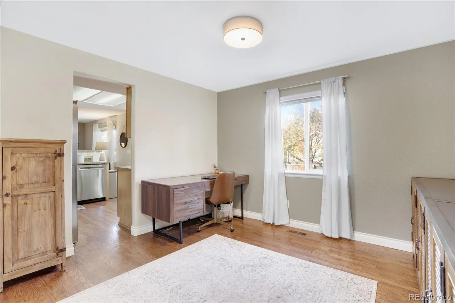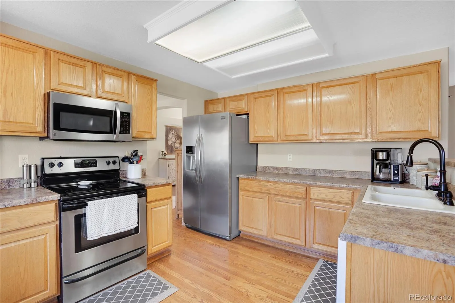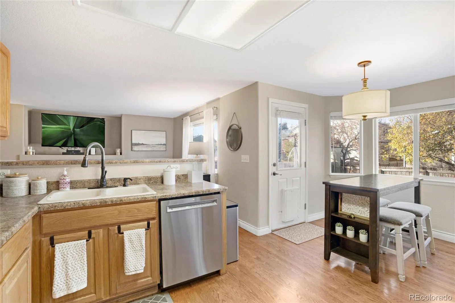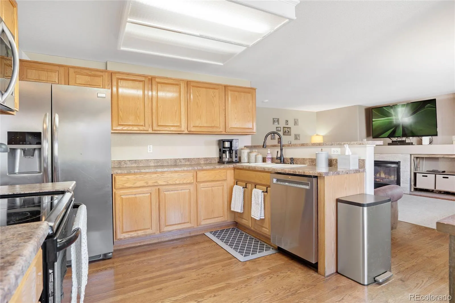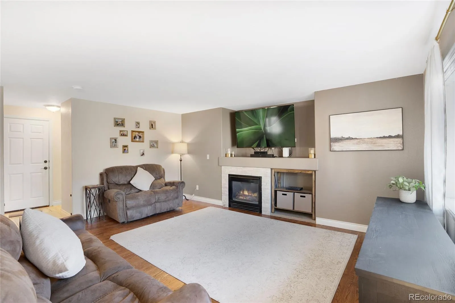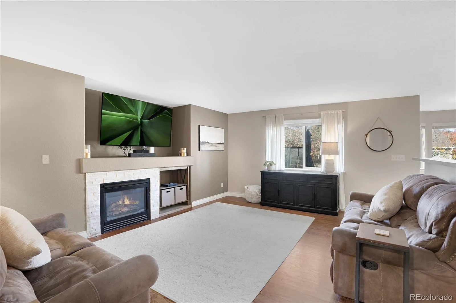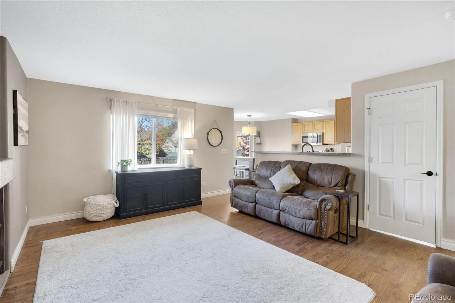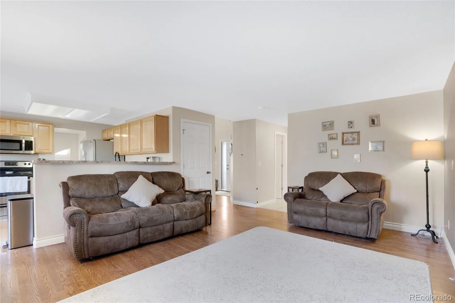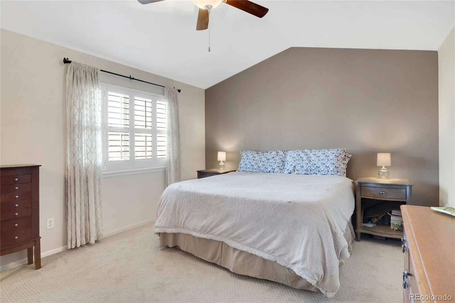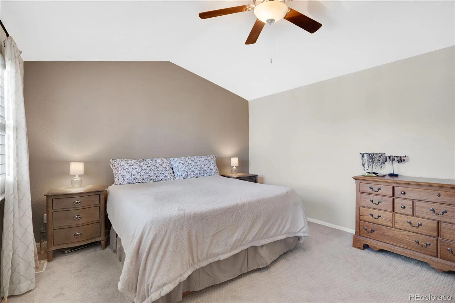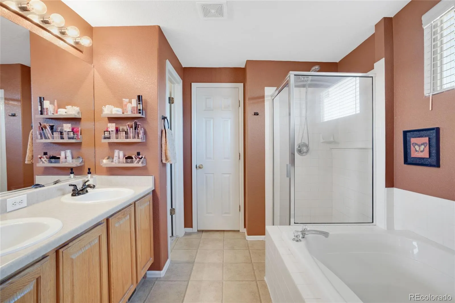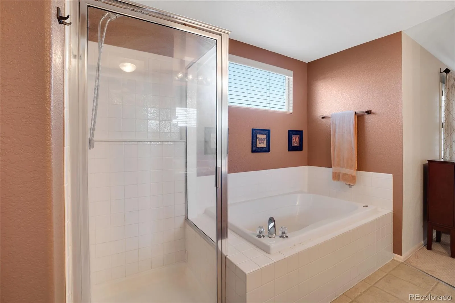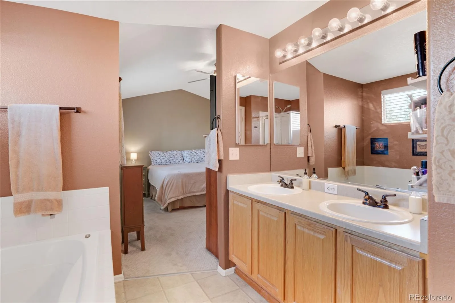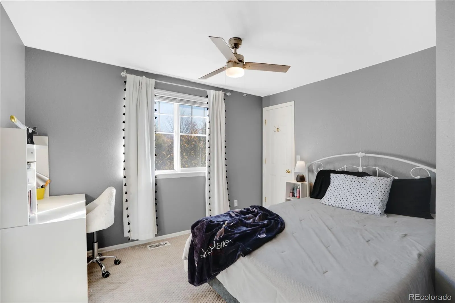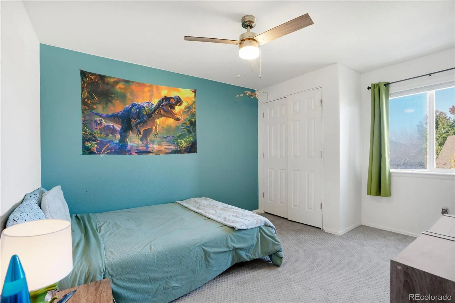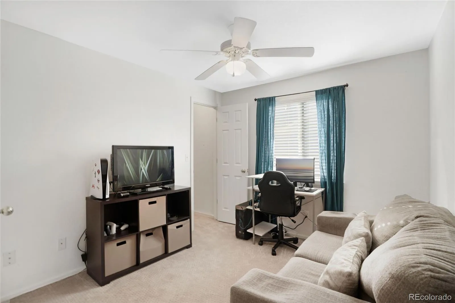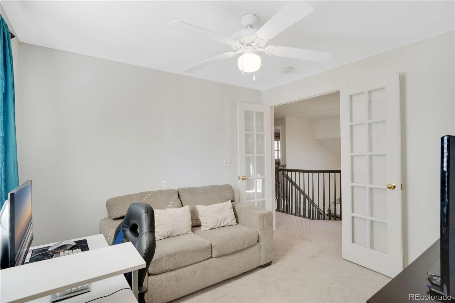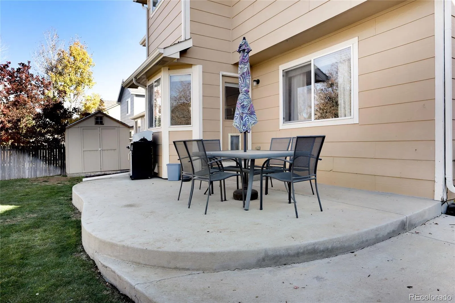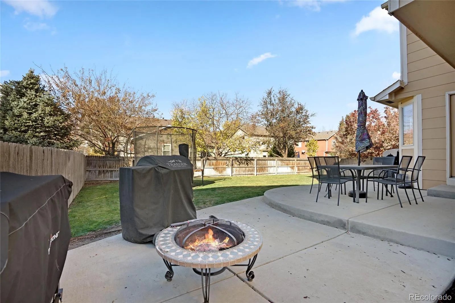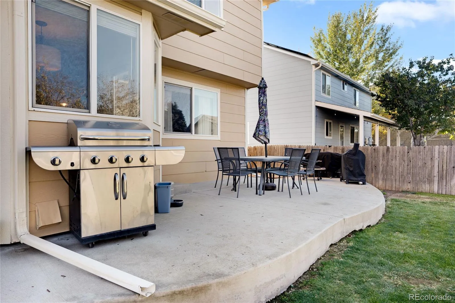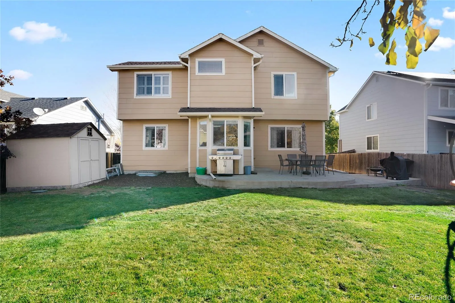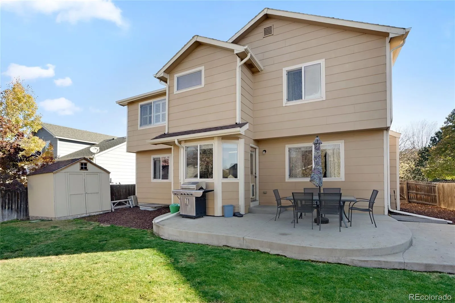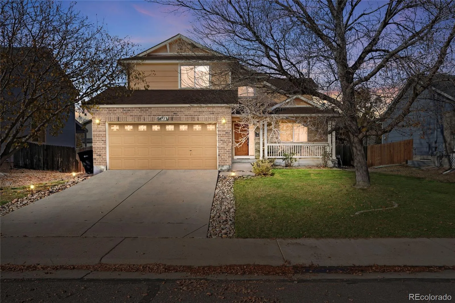Metro Denver Luxury Homes For Sale
FIRST-TIME HOME BUYER’S DREAM! Great community… great schools… great price! This 4-bedroom, 3-bathroom home, in a HIGHLY SOUGHT-AFTER neighborhood, offers the perfect blend of comfort, functionality, and style, and it’s ready for you to move in before the holidays! From the moment you enter, you’ll notice the bright, OPEN FLOOR PLAN and abundance of natural light. The spacious kitchen features warm oak cabinetry, expansive countertops, and STAINLESS STEEL APPLIANCES, including a side-by-side refrigerator, range, microwave, and dishwasher. A large peninsula with a double sink opens to the living area, perfect for entertaining or staying connected with family and friends. The living room offers a cozy gas FIREPLACE with a custom white stone accent, creating a perfect spot to relax. The open flow continues into the formal dining area, highlighted by VAULTED CEILINGS and an elegant arched entryway. The main level boasts HARDWOOD FLOORING, neutral tones, and easy access to the backyard for seamless indoor-outdoor living. Your private BACKYARD RETREAT includes a spacious CONCRETE PATIO, ideal for outdoor dining and gatherings, surrounded by mature trees and a fully fenced yard for privacy. Upstairs, you’ll find four generous bedrooms, including a serene primary 5-PIECE SUITE with vaulted ceilings, a dual vanity, soaking tub, and updated fixtures. Need more space? The unfinished basement with rough-ins for a full bath and egress window is ready for your personal touch! Create a rec room, gym, or additional bedroom. Located just blocks from the neighborhood park, within Adams 12 Five Star Schools, and minutes from shopping, dining, and entertainment, including TOPGOLF and the new CHICKEN N PICKLE, this home truly checks all the boxes!



