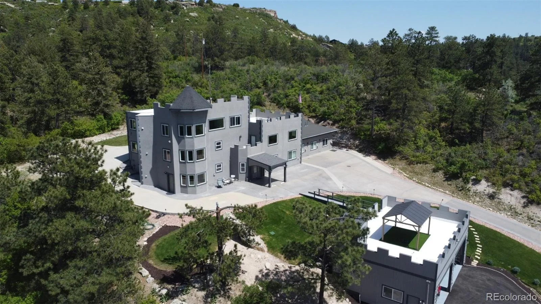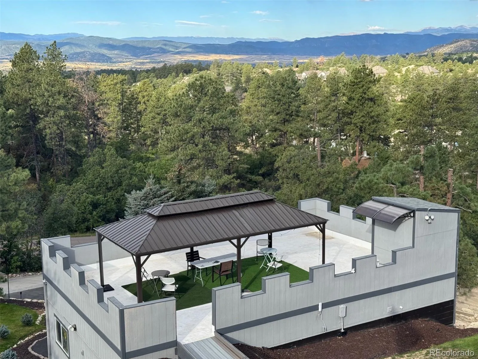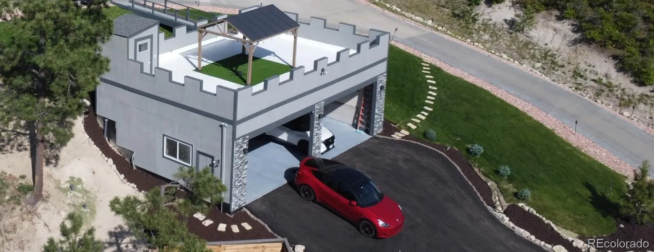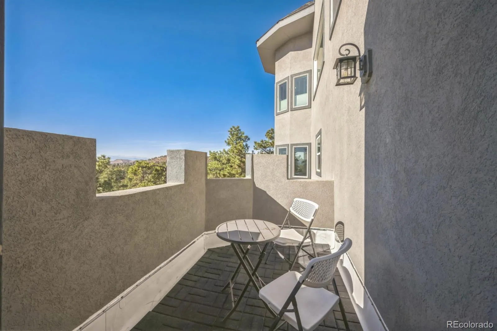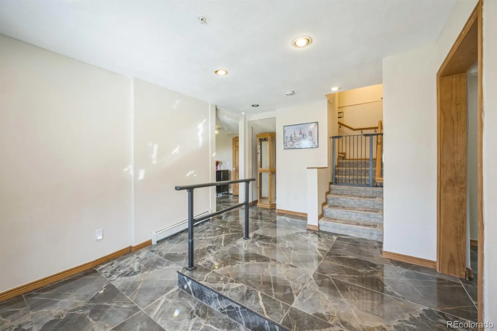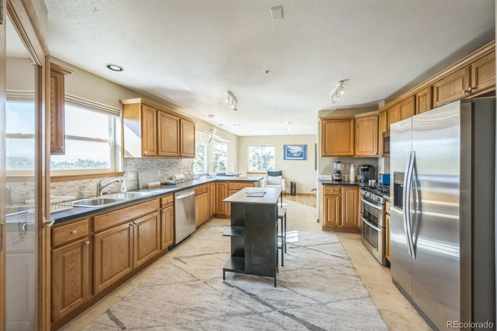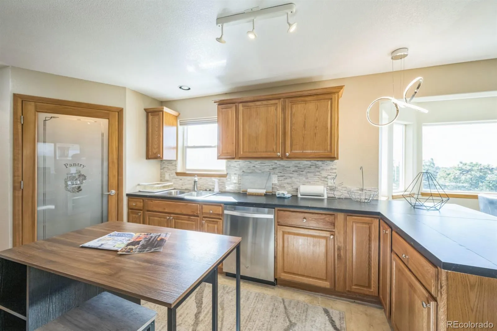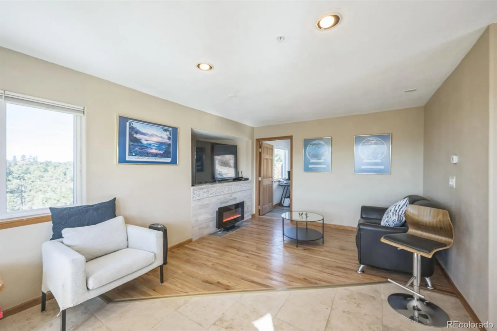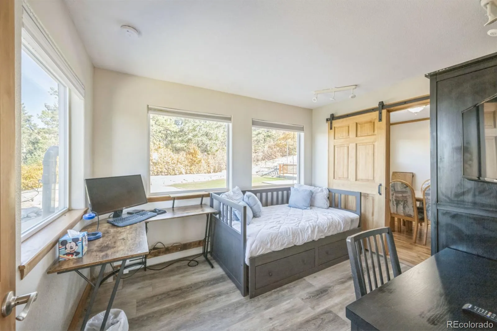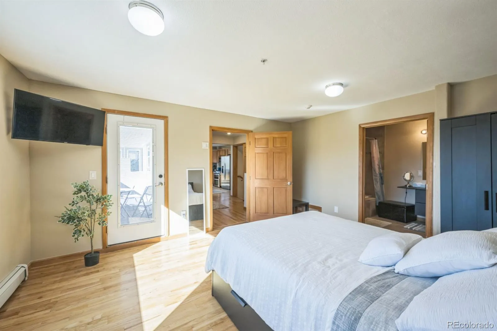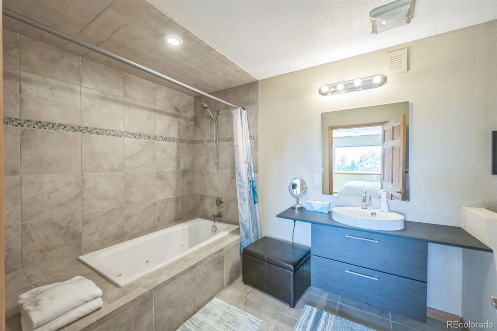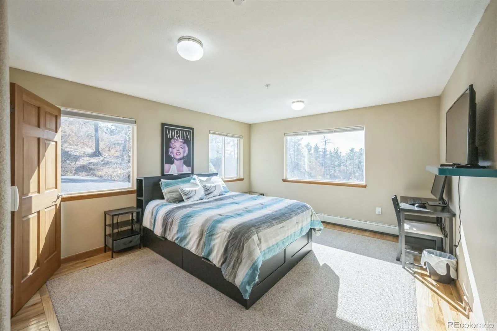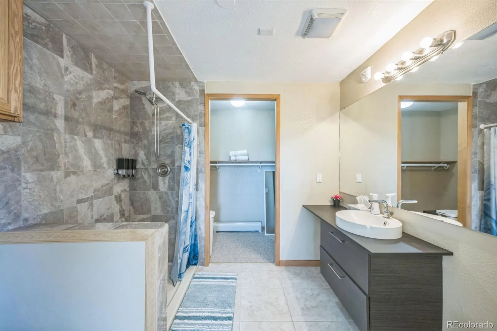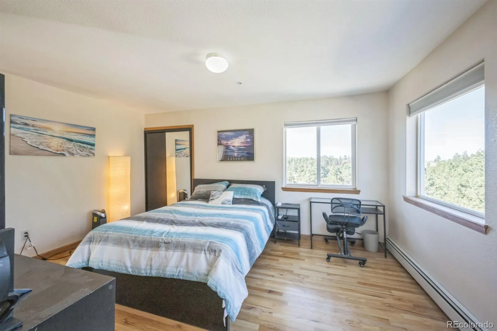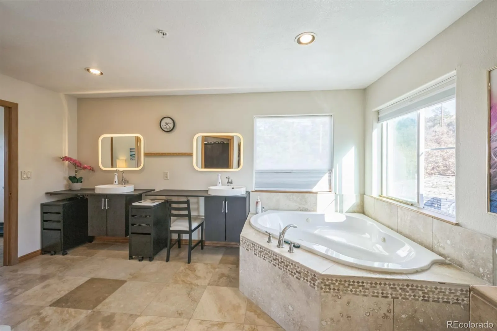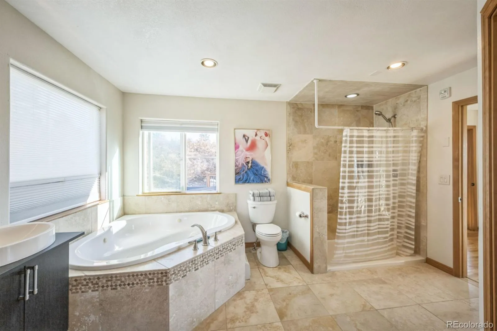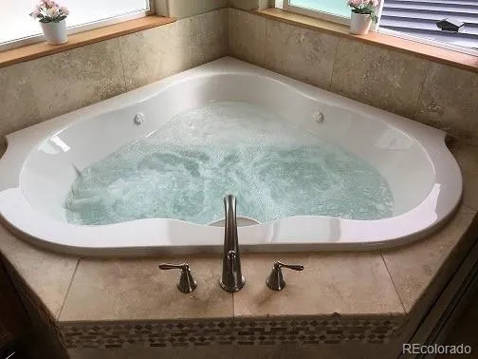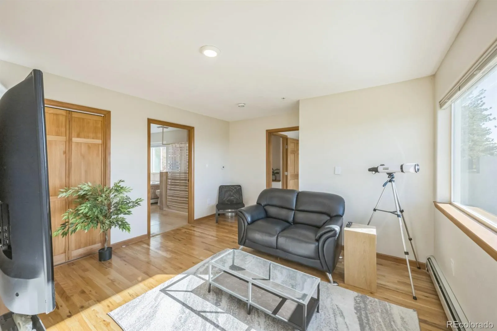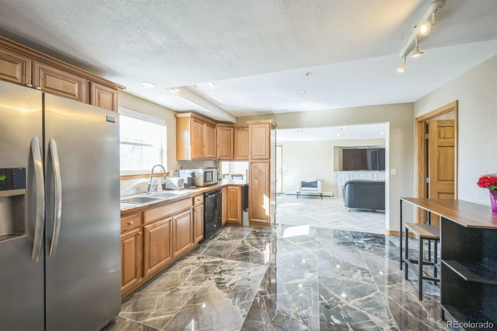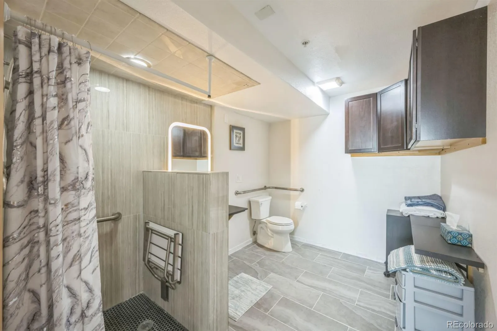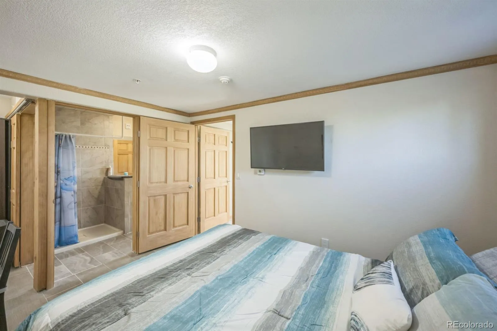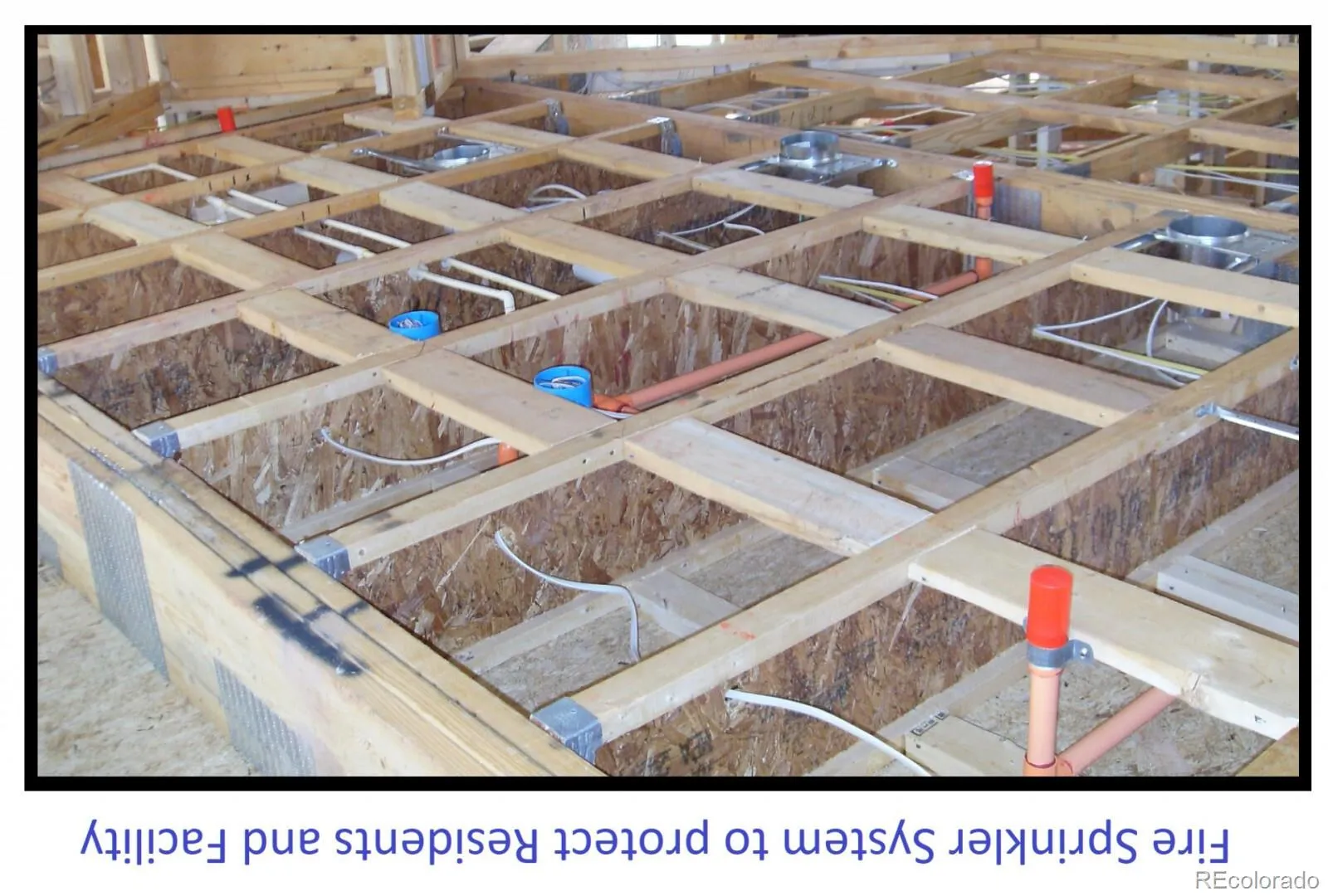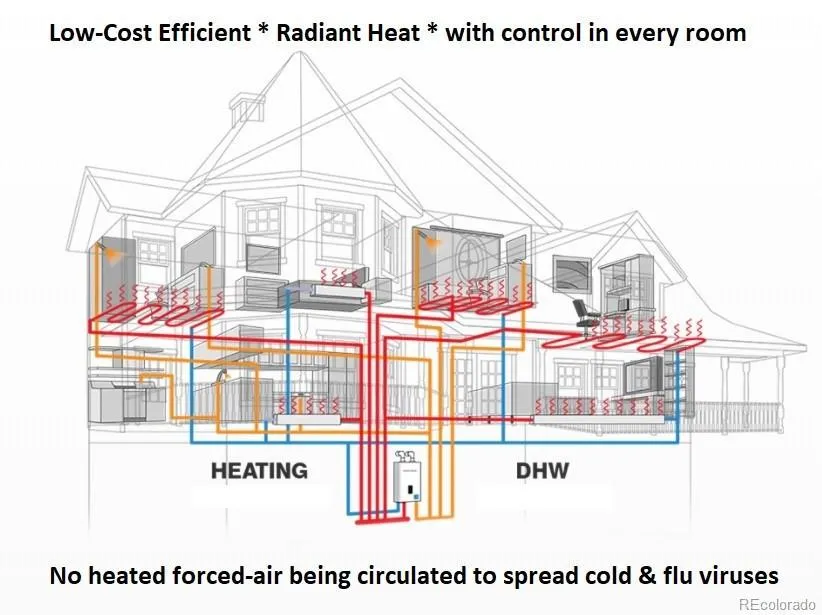Metro Denver Luxury Homes For Sale
Luxurious 5400sf CASTLE Estate on almost 2 Acres in the coveted forest of Castle Pines. Property has undergone a total rebuild in 2011 with permits and inspection. The foundation was expanded to make a larger house, re-framed as required, all new electrical, plumbing, insulation, drywall and stucco, windows and doors.
In 2015-2018, under permit, the South Wingwas added. In 2023-2024, under permit, a new detached 4-car garage with w/1,000sf Roof Deck for great photo opps/meetings. Garage is ready outfitted with an elevator Chute ready for elevator install and 3/4 Bathroom, Pet Wash.
The home has 7 to 11 Bedrooms, 10 Bathrooms some accessible and elevator access to the upper floors. Layout could be divided into 4 separate condos each with its own entrance.
Property could be used in multiple ways, possible uses: Owner Occupy with rental income. Long term rental or short term STR rental such as AirBnb. Douglas County Approved Short-Term AirBnb License. Super-Host Status. $20,000+/month. Other uses could be as a Nursing Facility or Assisted Living Residence ( buyer to verify needed permits or zoning).
OFF- STREET Parking for up to 30+ cars and/or campers. Two 95% Efficient Radiant Heat Boilers (no spreading of cold/flu viruses). Full Fire Sprinkler System & Fire Alarm System, Digital Home. TPO commercial quality roof decks. Existing pool and hot tub currently non functional requires a new liner. Quick Access to main Hwy i25, centrally located. 30mins to Mountains, Denver or Colorado Springs. 5mins to 3 Golf Courses, largest outdoor shopping mall and hospitals.




