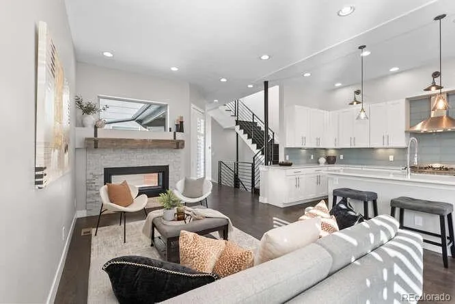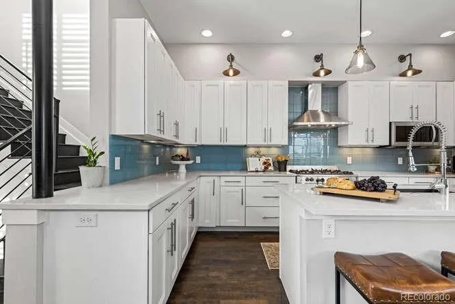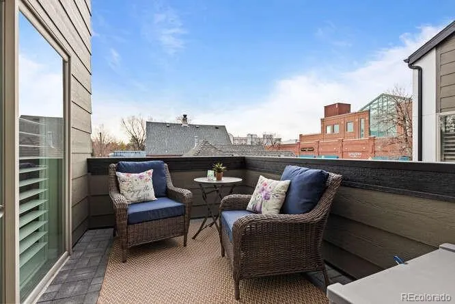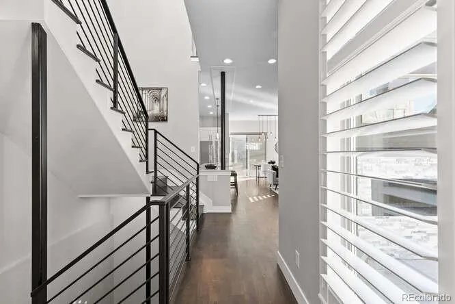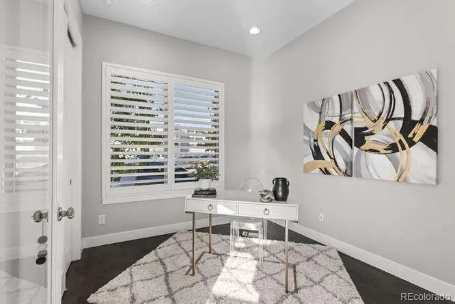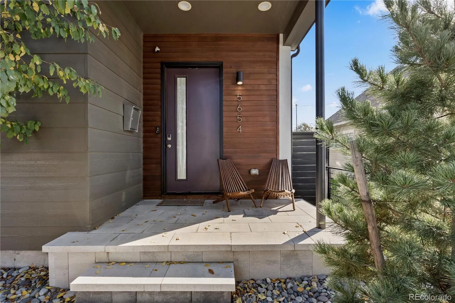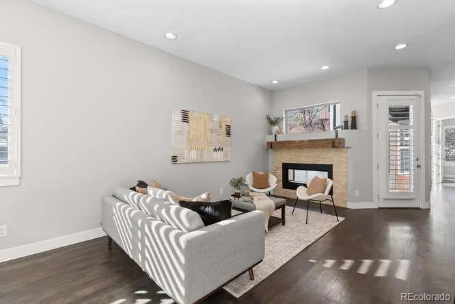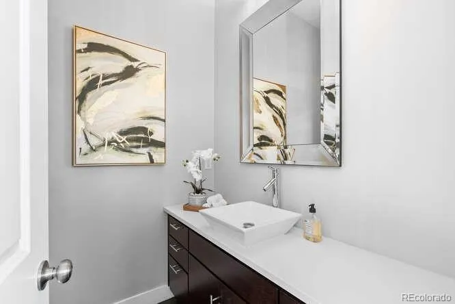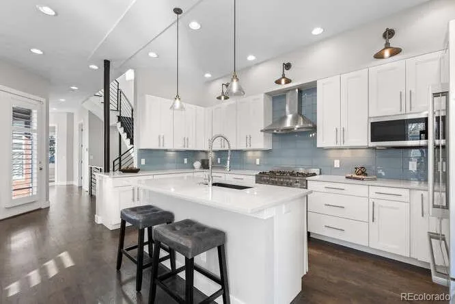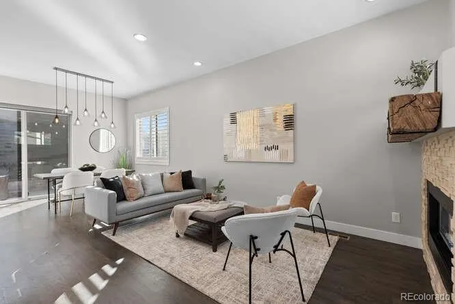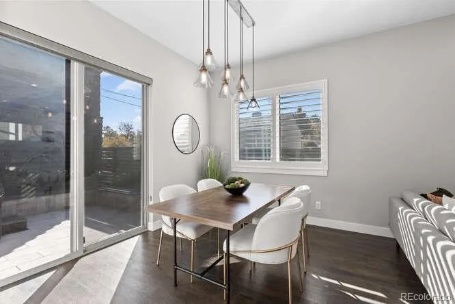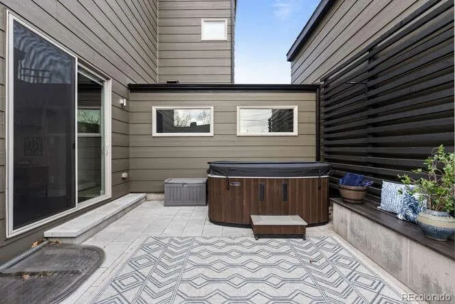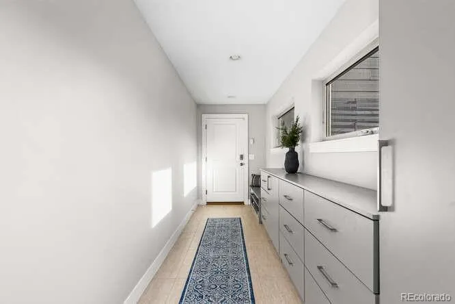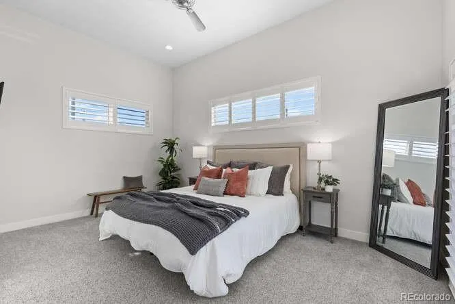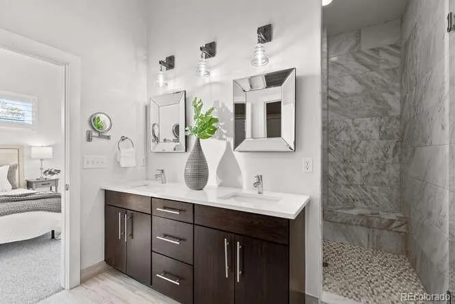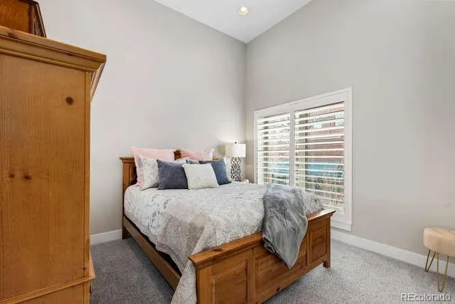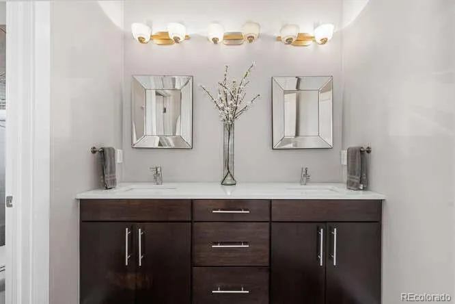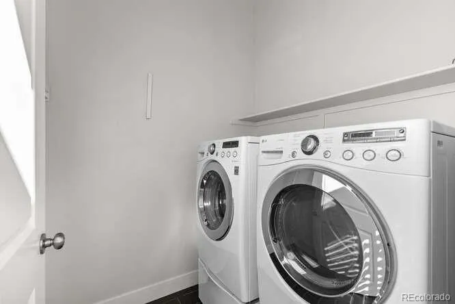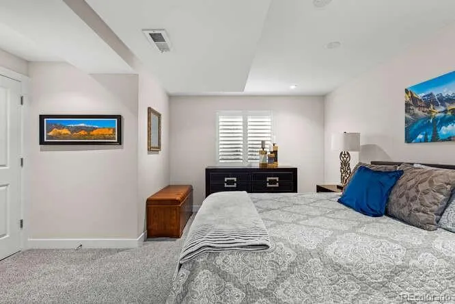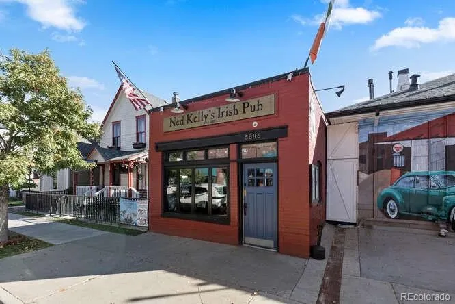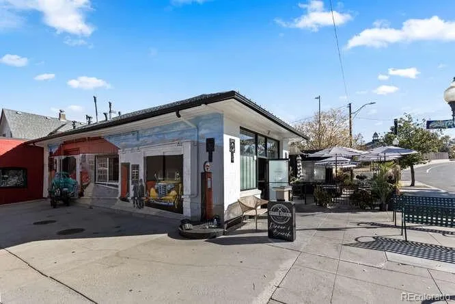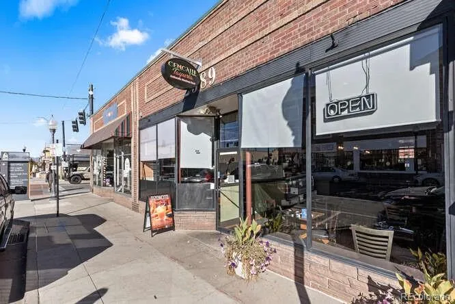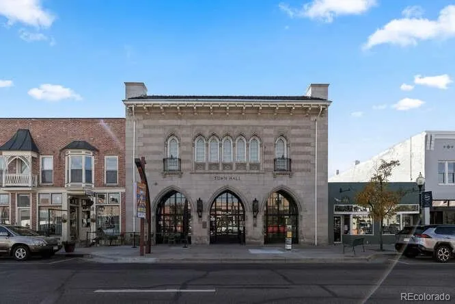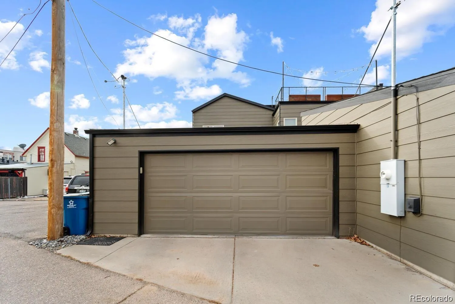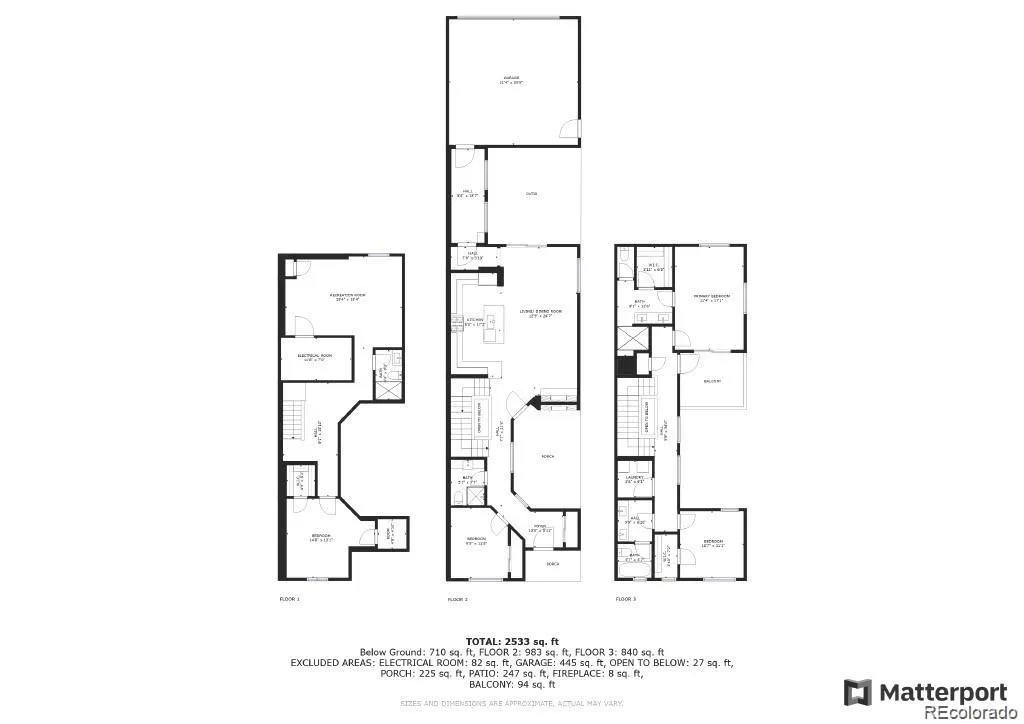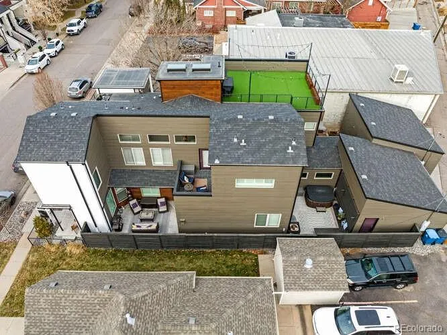Metro Denver Luxury Homes For Sale
Urban luxury meets Littleton charm in this exceptional townhome just steps from vibrant Main Street. Offering over 3,200 sq ft, this 3-bedroom, 4-bath home with a main-floor study combines upscale design with a walkable, low-maintenance lifestyle. Enjoy the rare convenience of an attached oversized 2-car garage plus three inviting outdoor spaces—a fireside courtyard, a private backyard retreat with a relaxing hot tub, and a patio off the primary suite. The stunning kitchen features a large island, high-end appliances, and an open flow into the dining and family rooms—ideal for gatherings or everyday living. Expansive glass doors connect seamlessly to the outdoor areas, creating bright, open spaces that bring the outdoors in. Upstairs, the primary suite offers a generous layout and private patio, while a second bedroom and laundry complete the level. The finished basement provides a second living area, bedroom, bath, and great storage. Beautiful hardwood floors, plantation shutters, and designer touches add warmth and sophistication throughout. Tucked on a quiet street yet just a short stroll to restaurants, coffee shops, and boutiques, this home perfectly balances urban energy with refined comfort. Be sure to check out the exciting improvements coming to Downtown Littleton at Project Downtown Littleton—a thoughtful plan to enhance walkability, outdoor dining, and the overall downtown experience.


