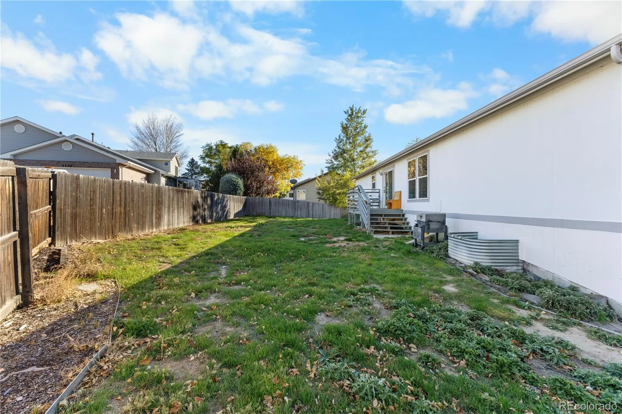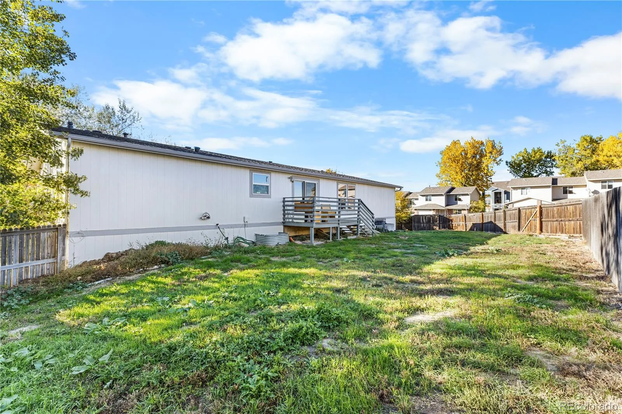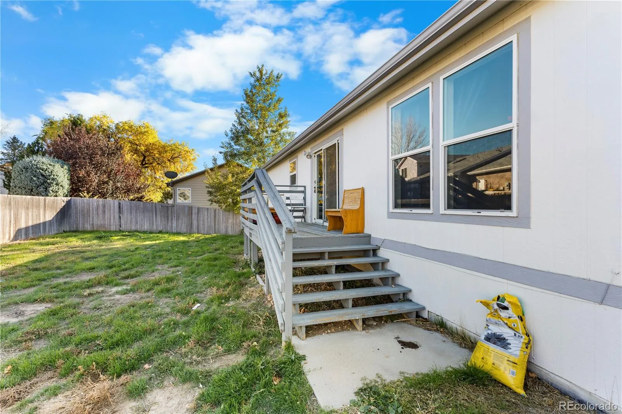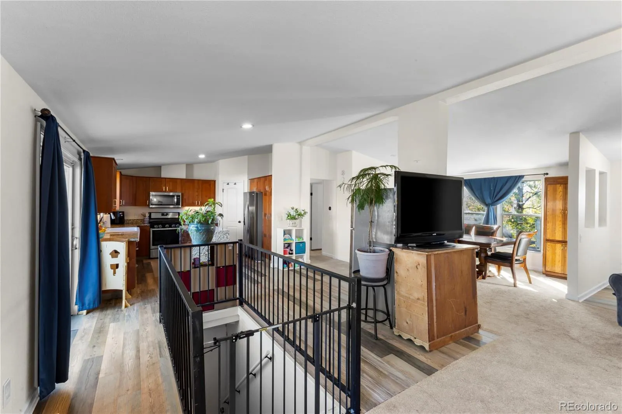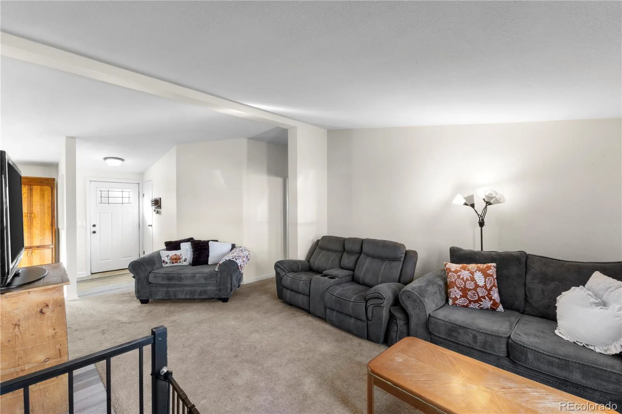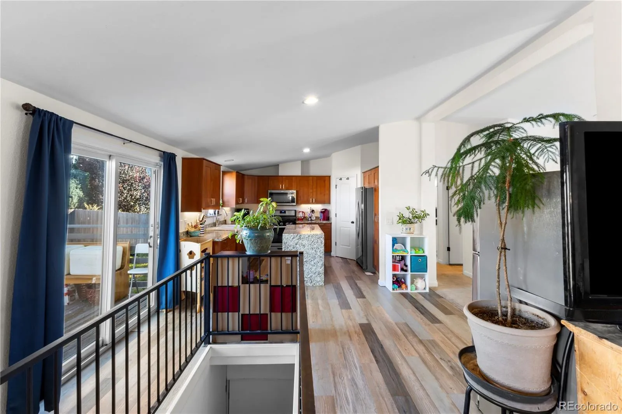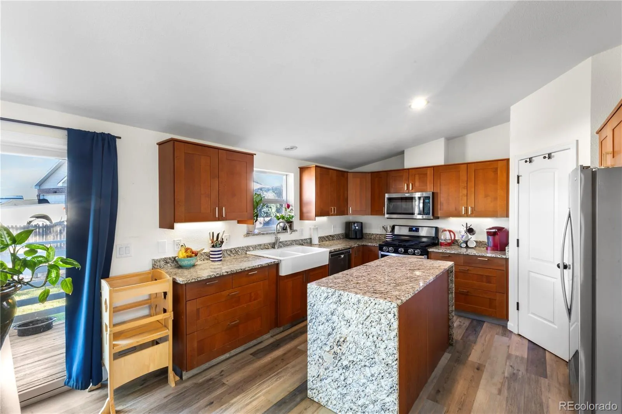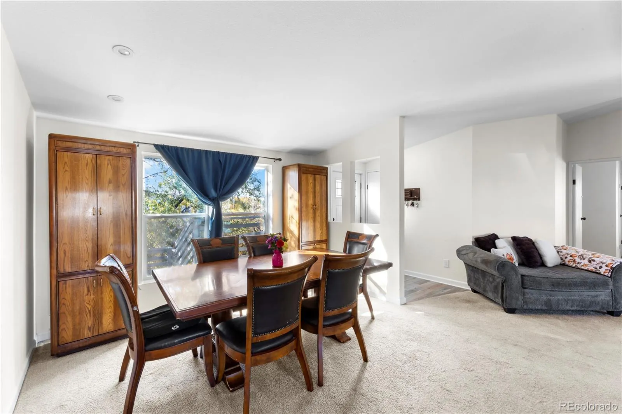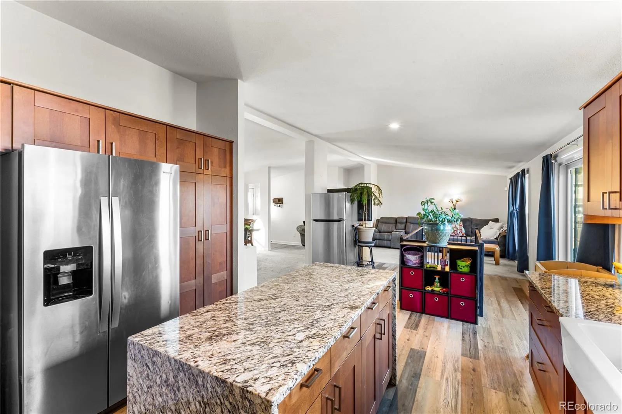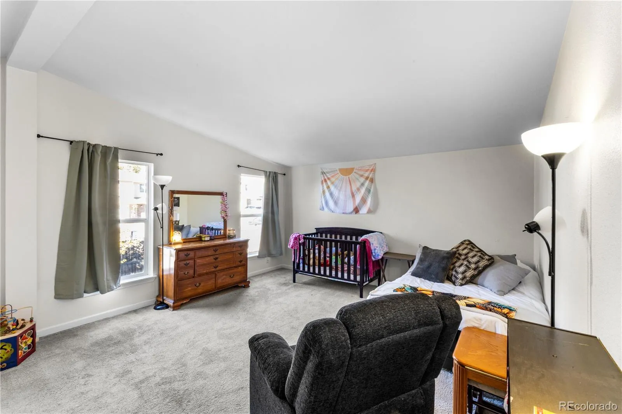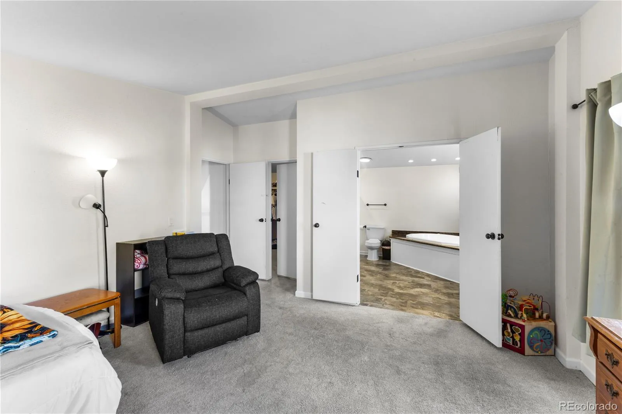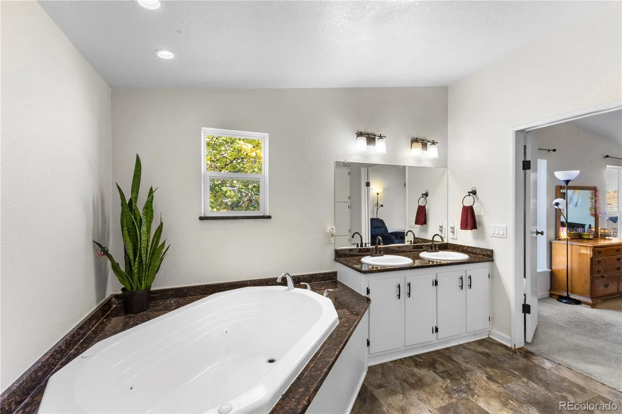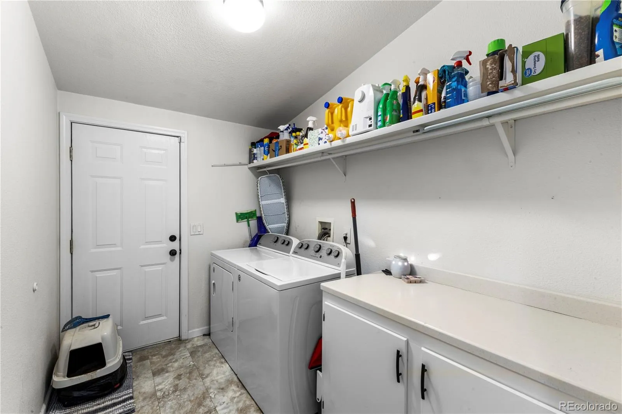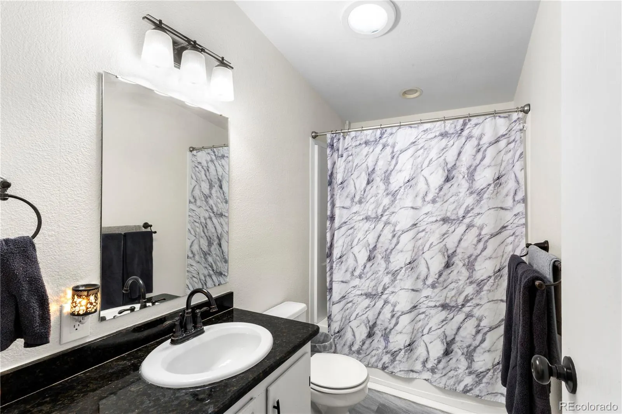Metro Denver Luxury Homes For Sale
Welcome home to this cozy little gem on a corner lot in Overland Park! No HOA! Brand New Furnace and A/C unit in 2024. This open floor plan home has high ceilings, nice sized kitchen with granite counter tops, a farm house sink, waterfall kitchen island and a large pantry. The primary bedroom has a walk-in closet with a 5 piece master bath that includes a jet action tub. The large laundry room and extra bedrooms make this homes layout flow well. The back balcony walks down to an open back yard giving plenty of room for entertaining, or making into your own private oasis. The full basement is completely ready for your own design and creative ideas. With a little bit of love, the potential with this amazing opportunity is endless. Sellers have priced this one to go!

