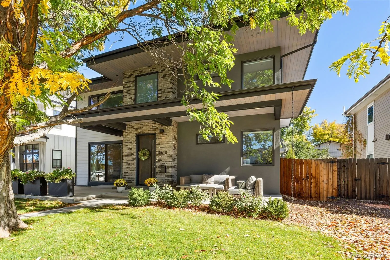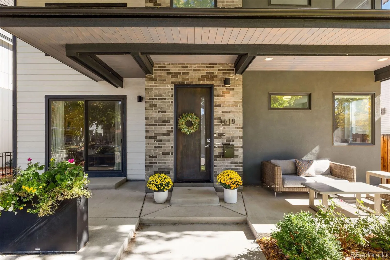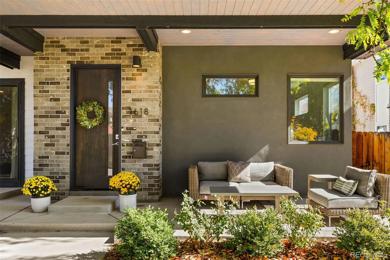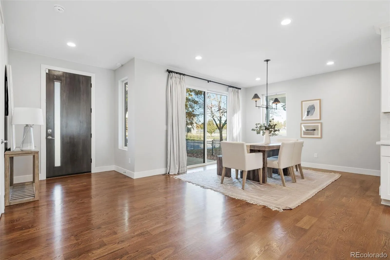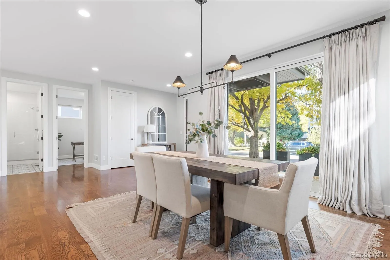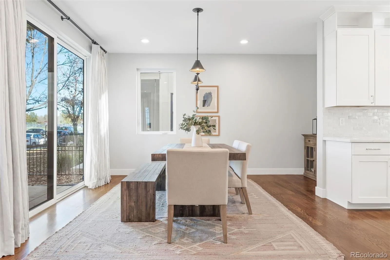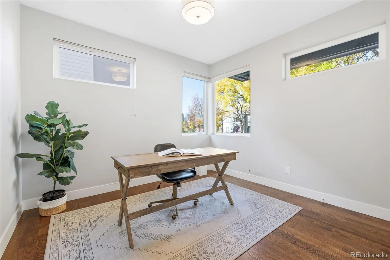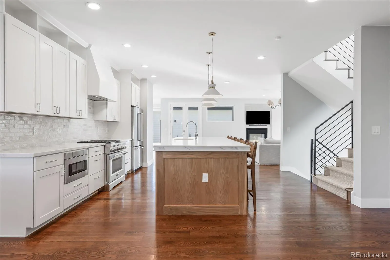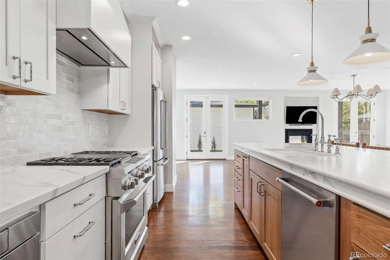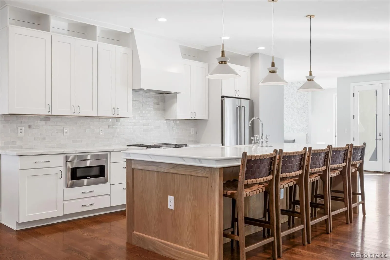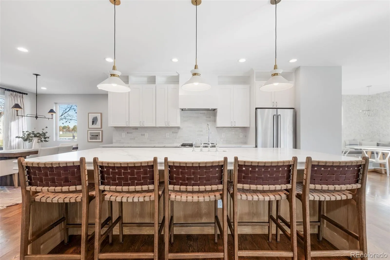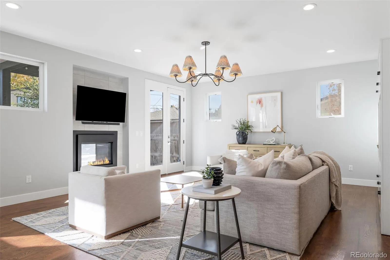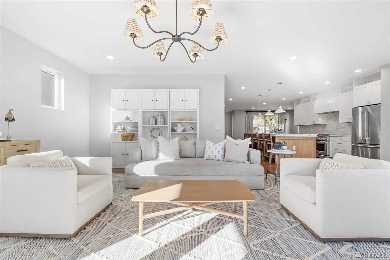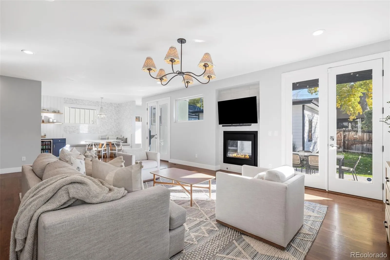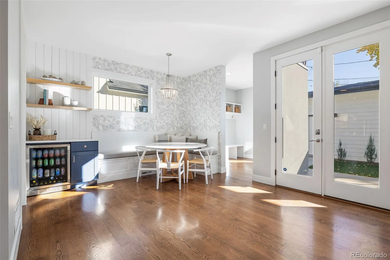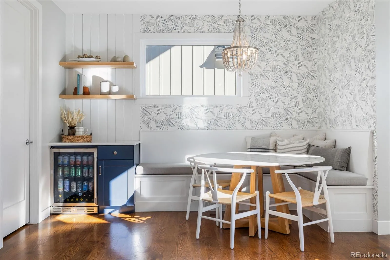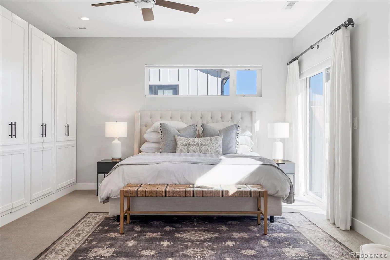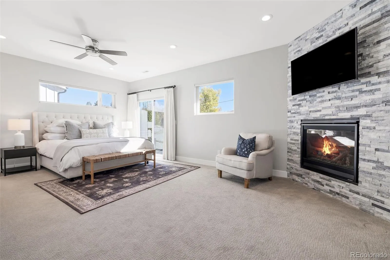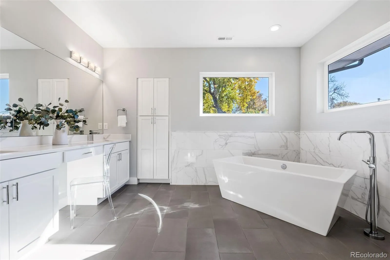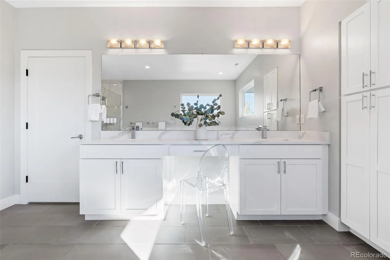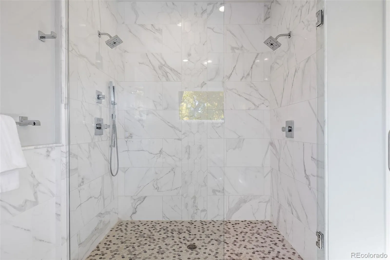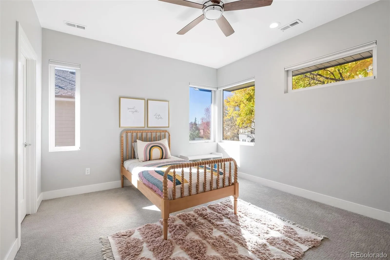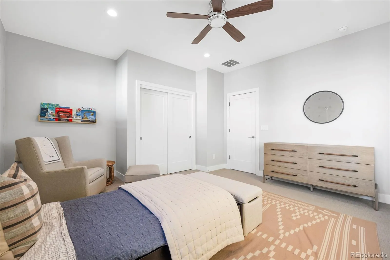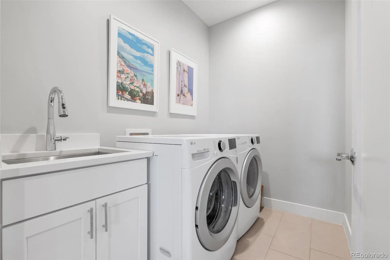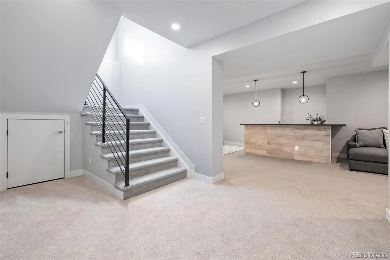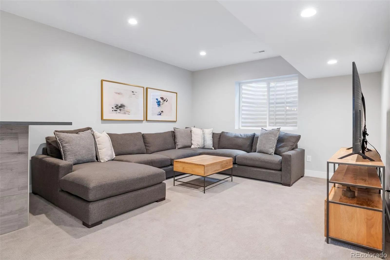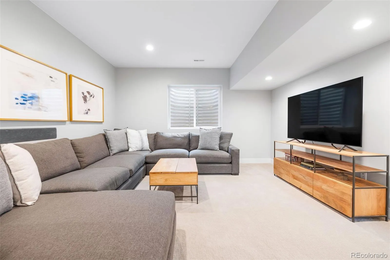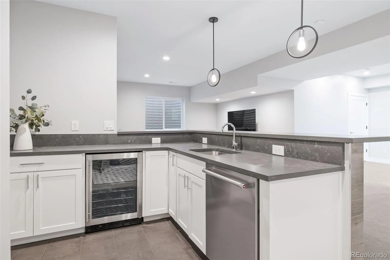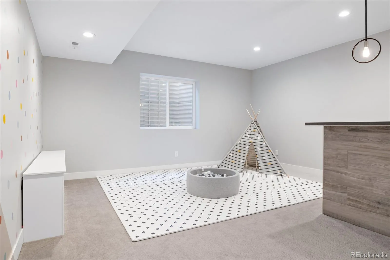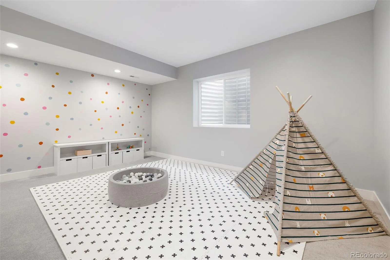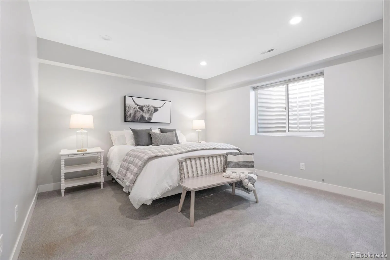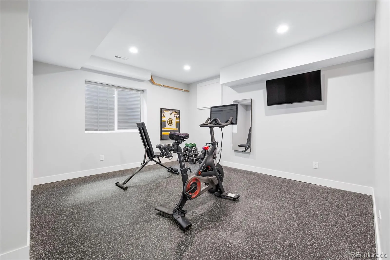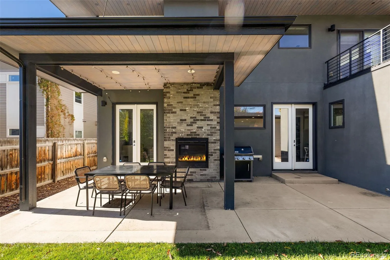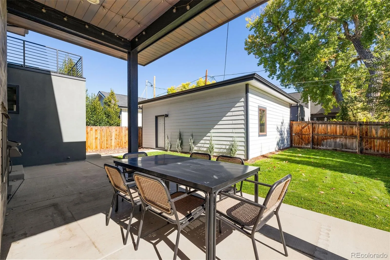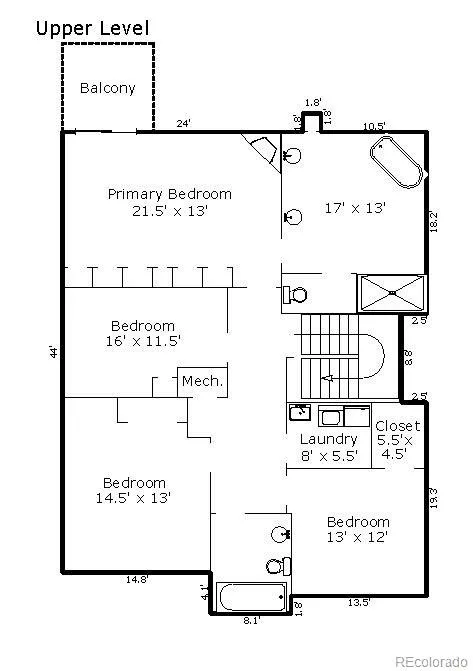Metro Denver Luxury Homes For Sale
Warm and welcoming, this modern Cory-Merrill home features an expansive open floor plan flooded with natural light throughout. With high ceilings and hardwood floors that carry throughout the main floor, you’re welcomed into the dining room and spacious new kitchen, located at the heart of the home. Renovated in 2025, the kitchen features new Moroccan Zellige tile backsplash, quartz countertops, and new lighting, as well as KitchenAid range, dishwasher and refrigerator, creating a sophisticated space ready for any cook. With room for many, the white oak 10-foot island provides enough counter space for socializing or meal time. Just off the kitchen is a cozy breakfast nook with built-in banquette seating, as well as a walk-in pantry and a separate mini bar area for entertaining. The great room features a 2-way fireplace that looks over the backyard patio, perfect for summer nights out or warm nights in. A generous mudroom with built-ins provides “catch-all” space for shoes and jackets, and a private main floor office is perfect for any work-from-home days. Upstairs, a large primary suite with a private deck, fireplace and luxurious 5-piece bathroom looks over the backyard. Three additional bedrooms upstairs offer flexible living space, a full bathroom and separate laundry room with washer, dryer and storage. The well-appointed lower level includes an additional bedroom and bath, large gym, and a grand rec/media room flex space with an L-shaped bar, dishwasher, and fridge – perfect for game days or movie nights. With four bedrooms upstairs, this centrally located property is a unique gem – just minutes to both Cory Elementary, C3 and Merrill Middle schools and a quick drive to Cherry Creek North or I-25. This home wonderfully marries clean, modern living with warm, inviting design.


