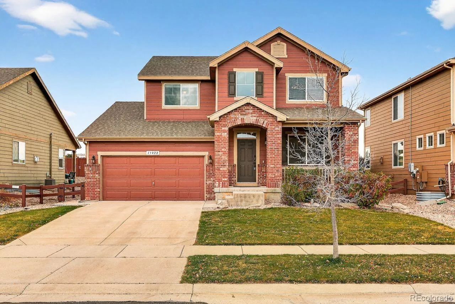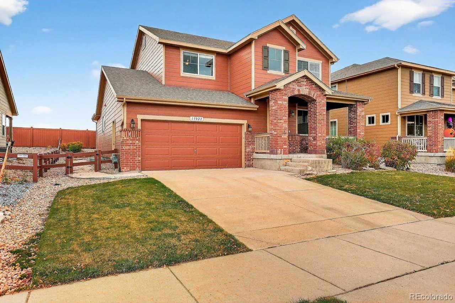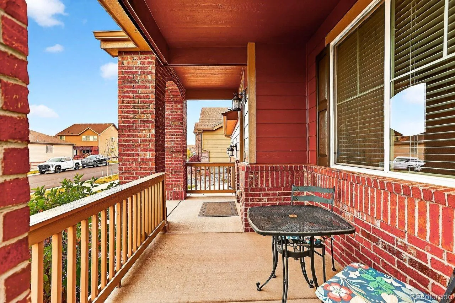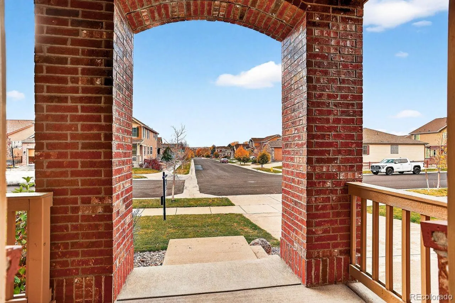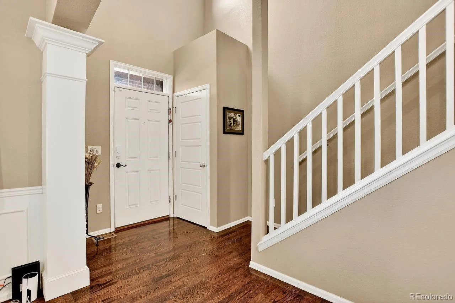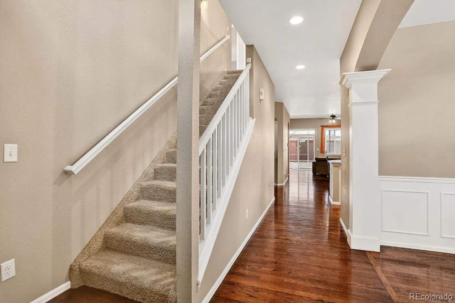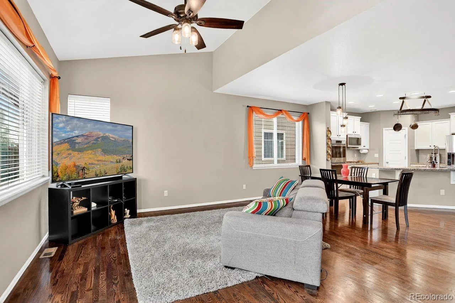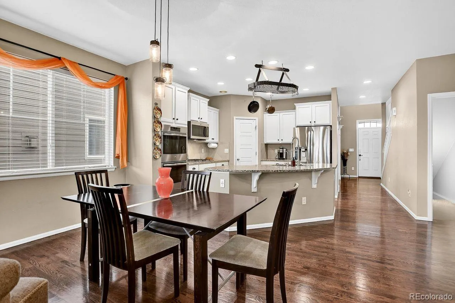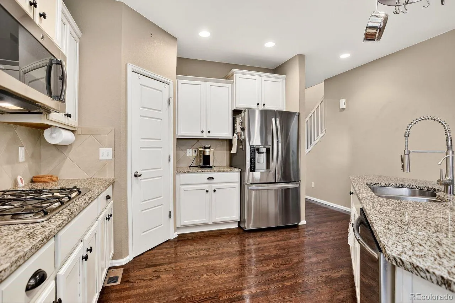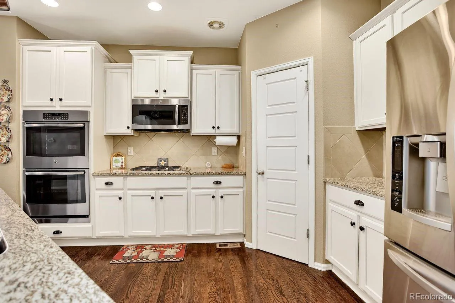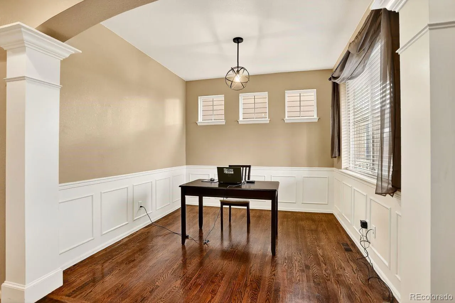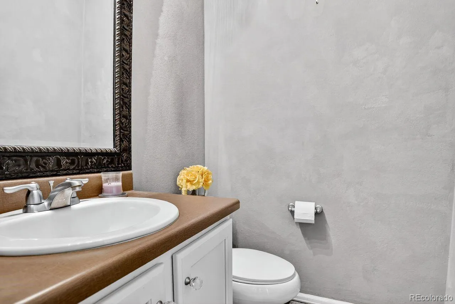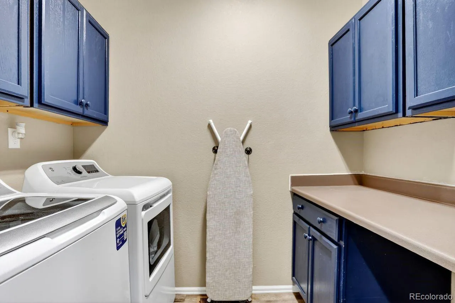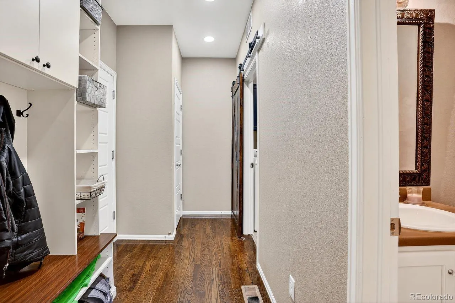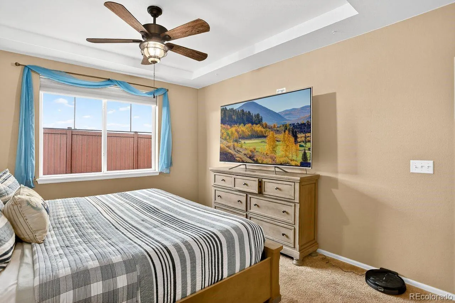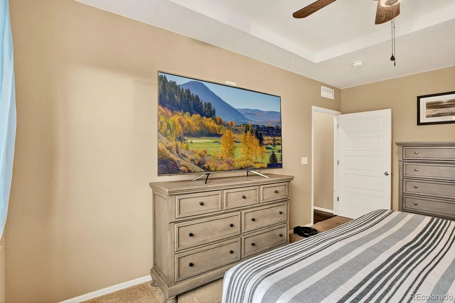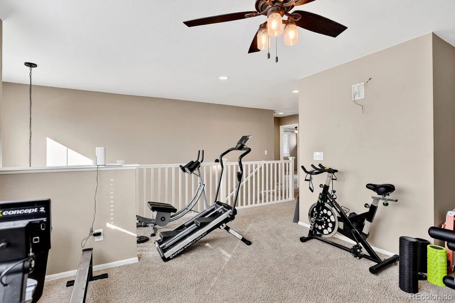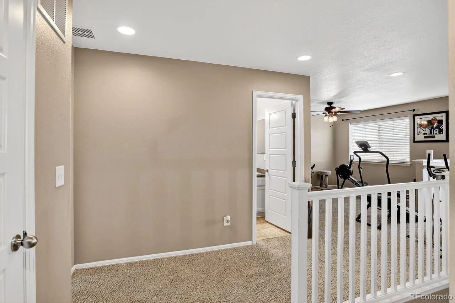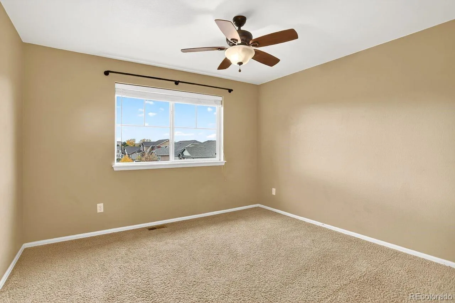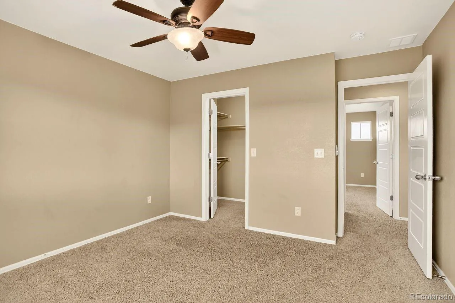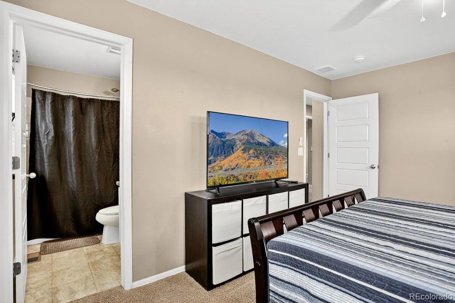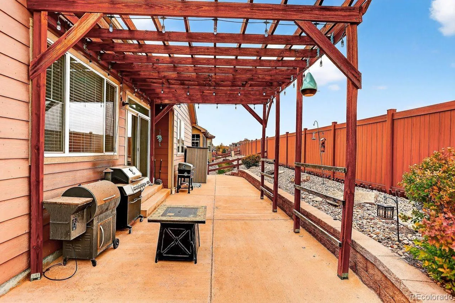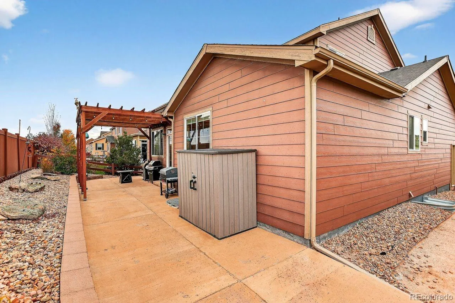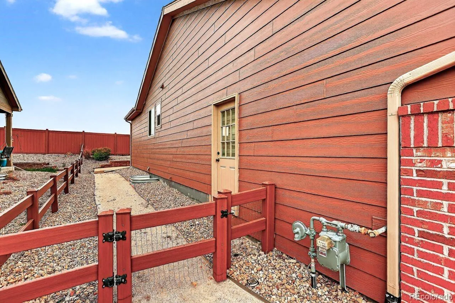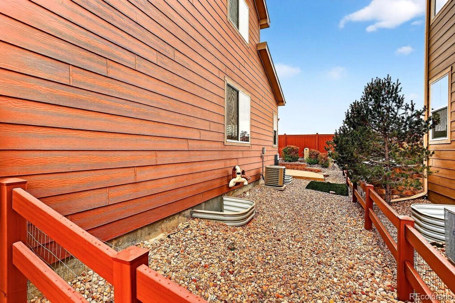Metro Denver Luxury Homes For Sale
Located in the desirable Village on the Green community, this beautifully maintained two-story is ready for you! Featuring over 2500+ square feet of living space and a large basement to finish as you wish. A 4 bedroom, 3 ½ bath home includes hardwood floors on the main level! This beautiful home includes composite shingle roof, freshly painted front exterior, and covered front porch. Featuring gleaming hardwood floors in the foyer for natural beauty and minimal maintenance! Great flex room highlighting the wainscot with chair rails, ceiling fan, and views of the front porch. This gourmet kitchen awaits you with slab granite countertops, oversized island with storage and pantry. With expanded 42” cabinets, storage will never be an issue. The adjacent dining area provides room for entertaining guests with wood floors and chandelier lighting. A spacious living room provides room to relax and enjoy the hardwood floors, ceiling fan, gas log fireplace, and more! Conveniently located half bath includes wood floors, white vanity with Formica countertop and custom mirror. Main floor primary bedroom features carpeted floors, fan, coffered ceiling, 5-piece bath, and walk-in closet. You will love the spa-like feel of the primary bath with tile floors, oversized soaking tub, walk-in shower with bench seating and much more! Upstairs is a large loft for your home based business needs or use as a 2nd entertaining area. Also, you will find the 2nd primary bedroom with its own ensuite full bath! Additionally, there are 2 good sized bedrooms and well-appointed hall bath. The basement has an abundance of natural light with over 1400+ sq. ft. to finish as you want and includes a rough-in bath. You will enjoy the covered patio with privacy and pergola for your entertaining needs! This neighborhood is near shopping and top-rated schools!

