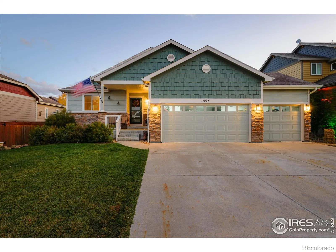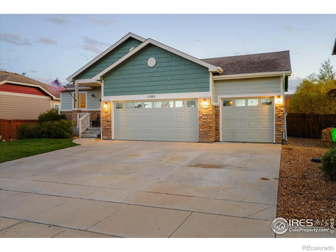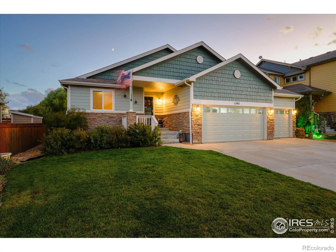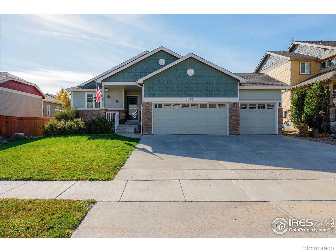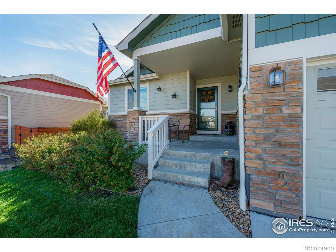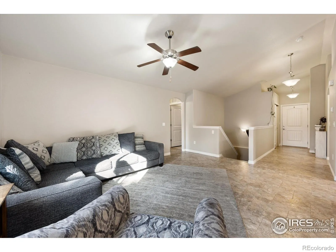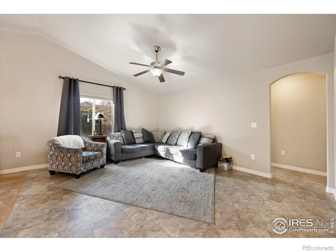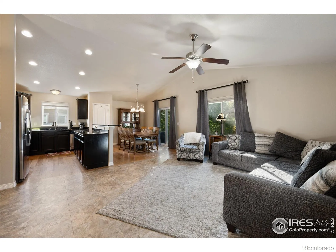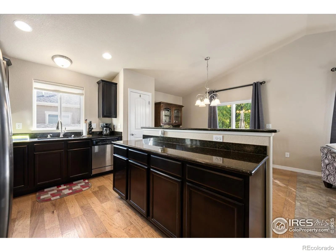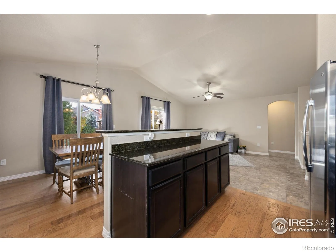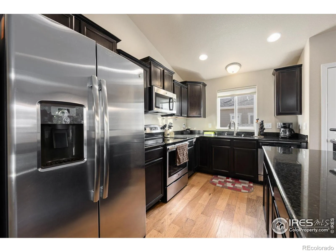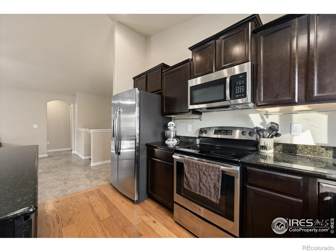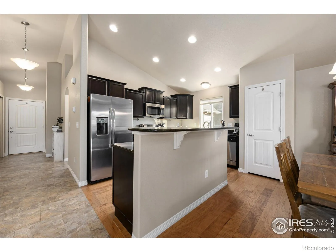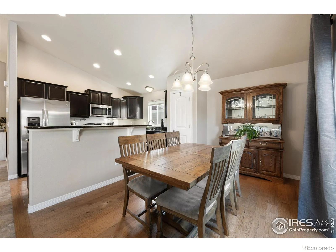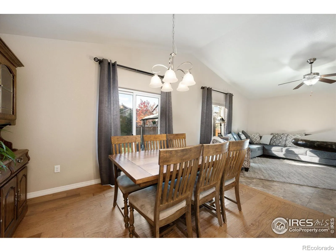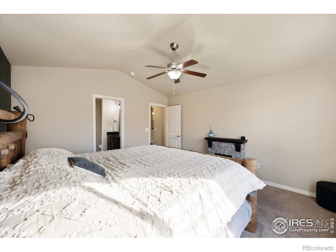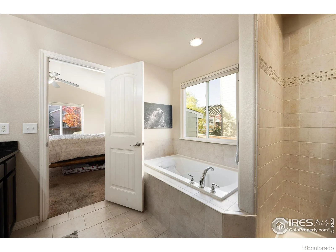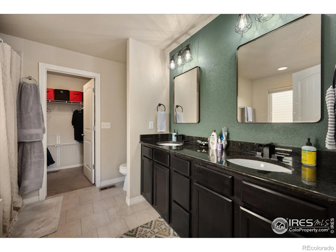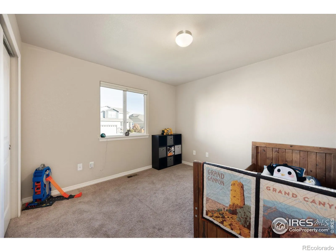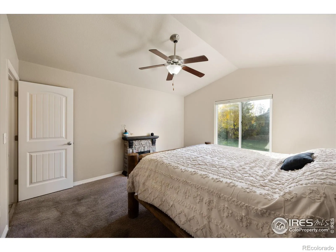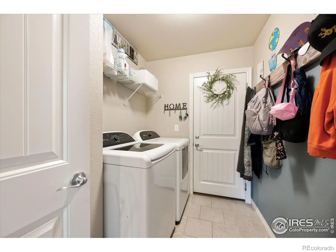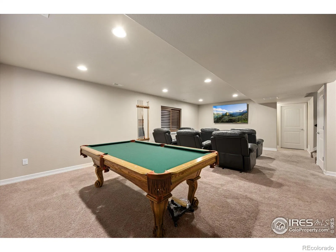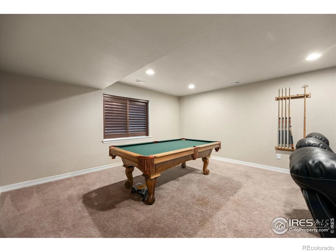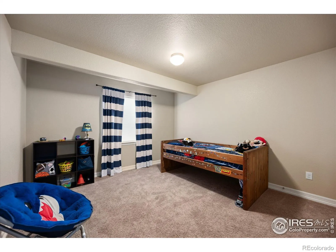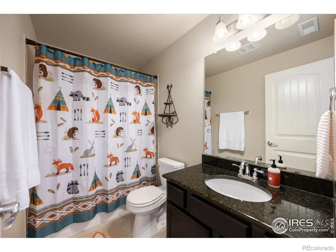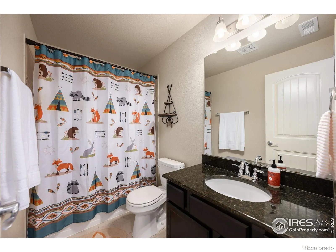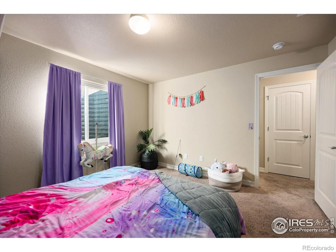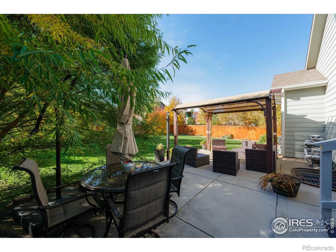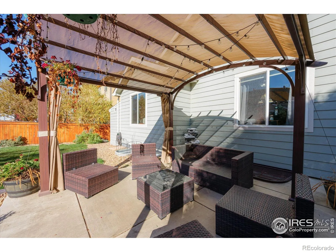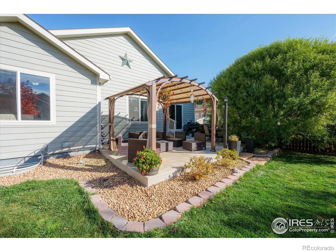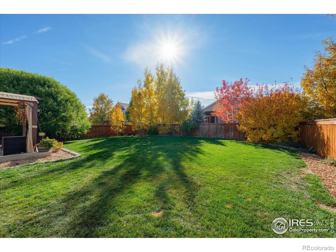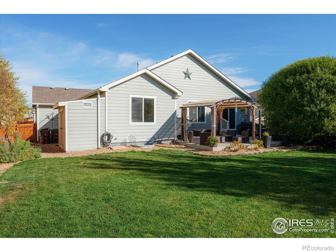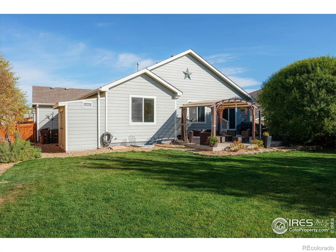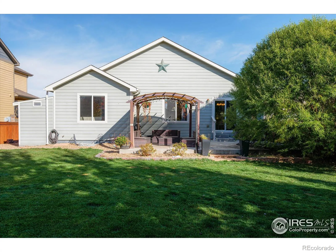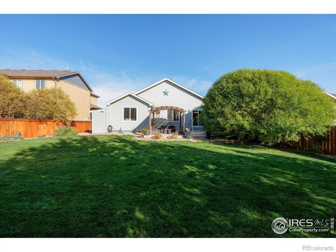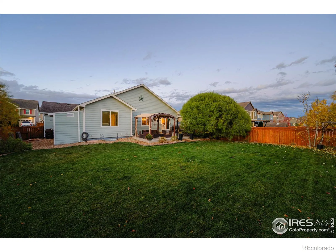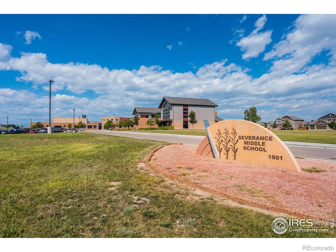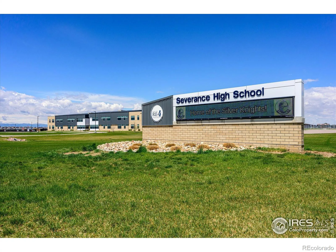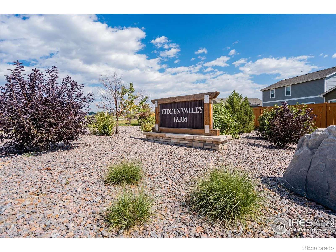Metro Denver Luxury Homes For Sale
Welcome to your dream home in the serene Hidden Valley subdivision of Severance, Colorado! This beautiful 4-bedroom, 3-bathroom ranch offers an ideal blend of modern luxury & functional living on a spacious lot that provides both privacy & space for outdoor activities. As you step inside, you will immediately be captivated by the open floor plan that seamlessly connects the main living areas. High vaulted ceilings enhance the sense of space & light, while gleaming wood floors provide a warm, inviting ambiance throughout the home. The heart of this home is the beautifully designed kitchen, featuring a large granite island, perfect for entertaining or enjoying casual meals. Stainless steel appliances complete the kitchen, making it a chef’s haven where culinary dreams come to life. On the main level, you’ll find the primary suite thoughtfully positioned for ease of access, accompanied by an additional bedroom & a full hall bathroom, providing generous accommodations for family & guests. The master suite stands out as a serene retreat, featuring a sumptuous en-suite bathroom designed for relaxation & indulgence, ensuring the utmost comfort & convenience. The finished basement boasts two spacious bedrooms & a full bathroom, along with a large recreation room that can be customized to suit your lifestyle preferences and needs. Step outside to discover your own private oasis! The expansive 16 x 26 patio is perfect for summer barbecues or leisurely evenings under the stars. A well-maintained sprinkler system ensures that your yard will remain lush & vibrant throughout the year. With a spacious three-car garage, you’ll have ample room for vehicles, tools, or hobbies. Don’t miss the chance to experience all this home has to offer in Hidden Valley. With its combination of modern amenities, spacious living areas, & beautiful outdoor spaces, this residence is the perfect blend of comfort and style. Schedule your private showing today & make this your forever home!

