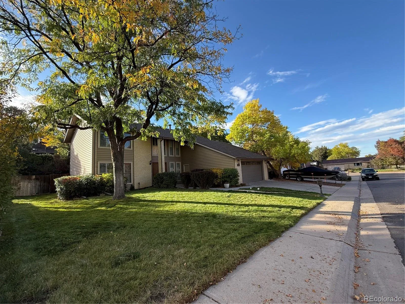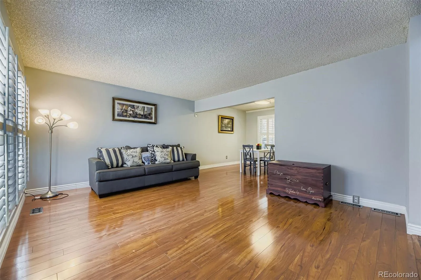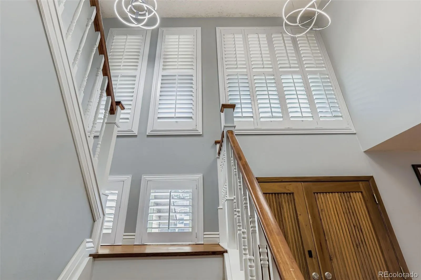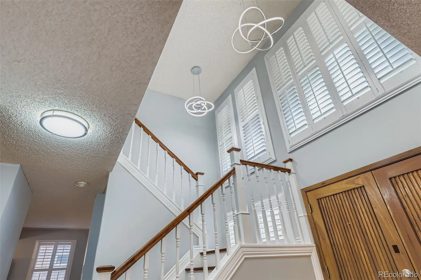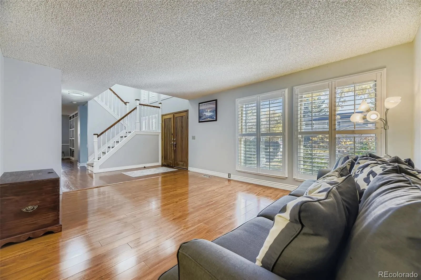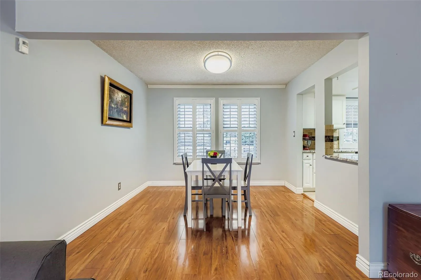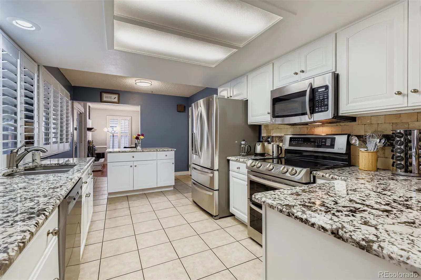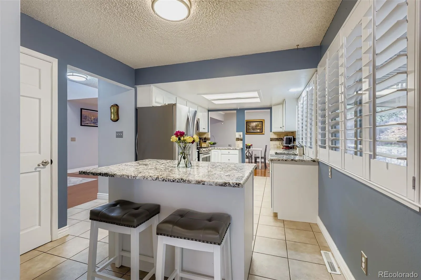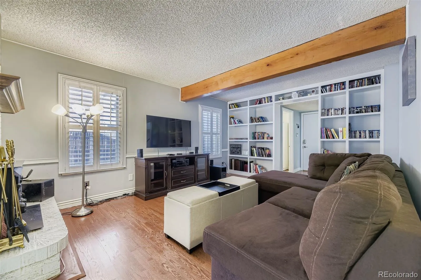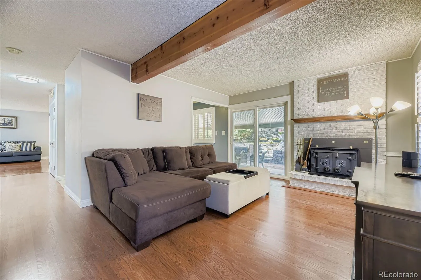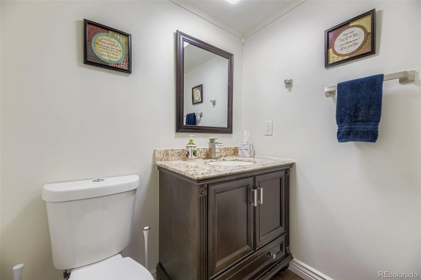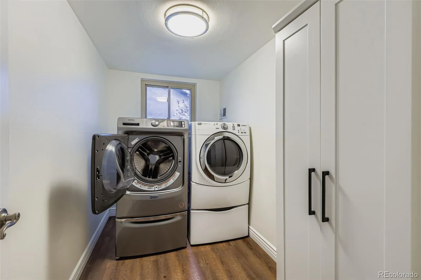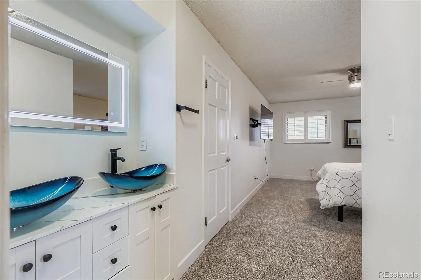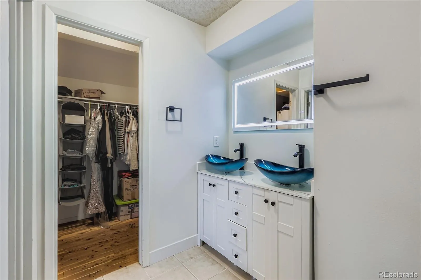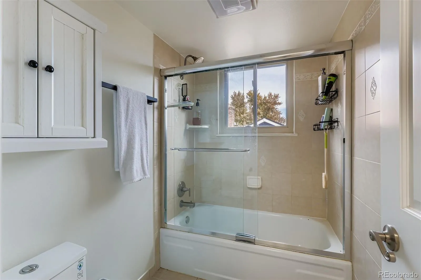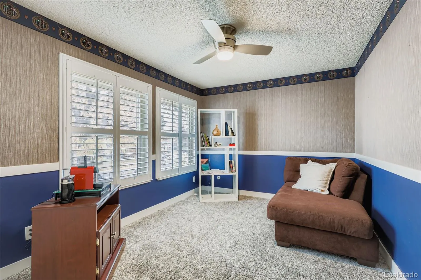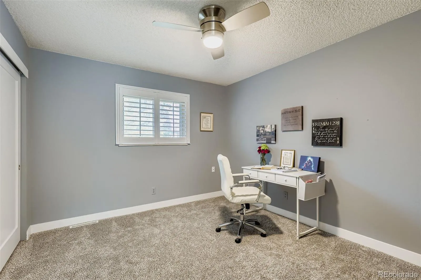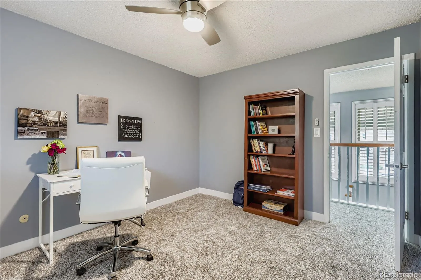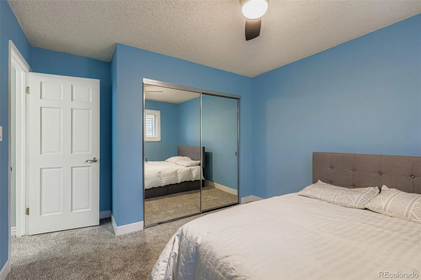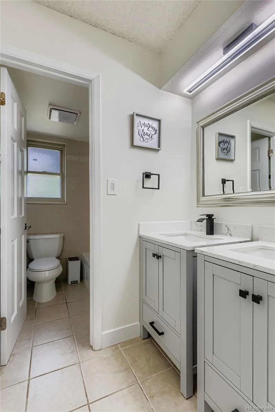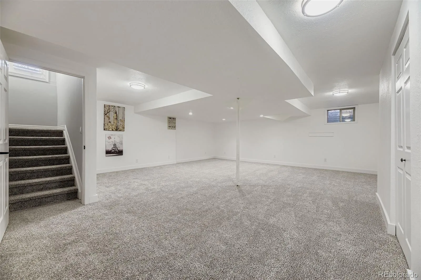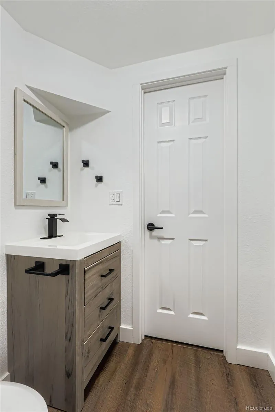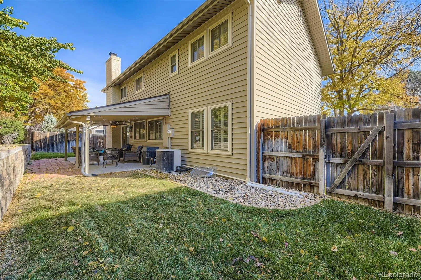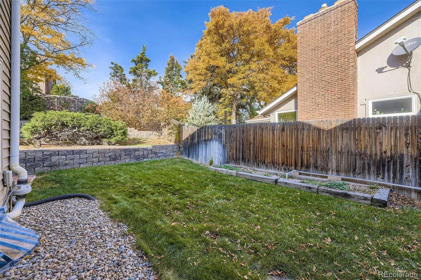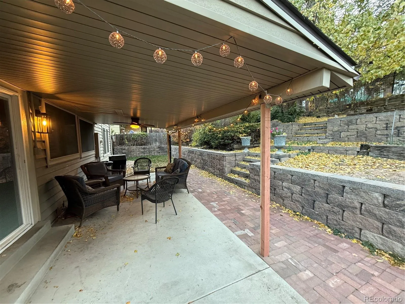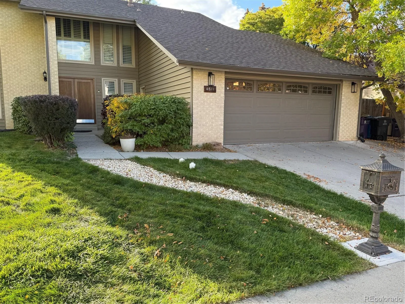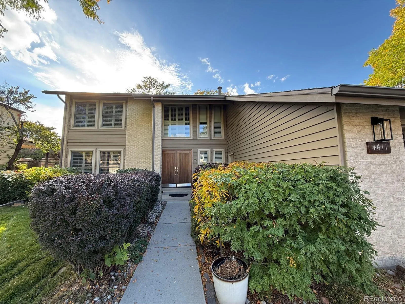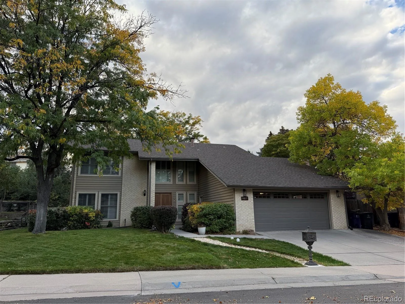Metro Denver Luxury Homes For Sale
Move right into this beautifully updated 4-bedroom, 4-bath home! Fresh interior paint and brand-new hardwood, tile, vinyl plank flooring and carpet throughout along with new updated light fixtures create a bright and inviting atmosphere. Complemented by newly remodeled bathrooms, updated door hardware and stair railings, as well as elegant plantation shutters. The formal living and dining rooms are adjacent to the kitchen complete with breakfast island. The family room offers built-in shelving, a cozy wood-burning fireplace and flows seamlessly through a glass slider with built-in blinds to a backyard retreat designed for year-round enjoyment, complete with a covered awning, outdoor ceiling fan and a convenient gas line for grilling. New lantern style dusk to dawn exterior light fixtures on the front and back of the house and at the garage provide ample lighting. The newly finished basement adds valuable living space with a large bonus room and a half bath with a rough-in to easily add a shower or tub. Additional upgrades include brand new remote controlled ceiling fans with lights in all 4 bedrooms, cedar flooring in the bedroom closets, a main-floor laundry room, a whole-house humidifier, a new AC and furnace installed in 2023, a new water heater in 2025, French drains on both sides of the home, a new garage door and opener, garage service door access to the backyard and Rachio 3 WiFi Smart Sprinkler Controller with 8 zone capability enhancing both function and convenience. Located near several parks, including Harlow Park & Pool, this home offers easy access to amenities, notably the annual community 4th of July fireworks show. With its thoughtful updates, prime location, and move-in-ready condition, this home perfectly combines comfort, style, and everyday practicality. Come see it today!

