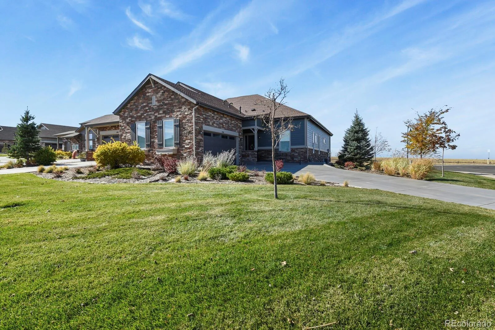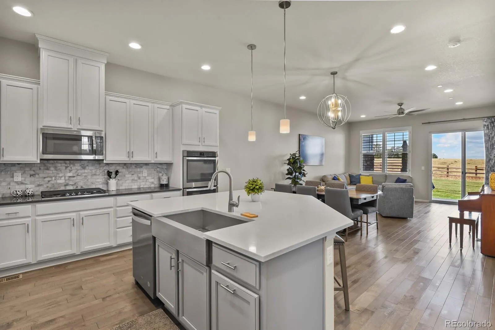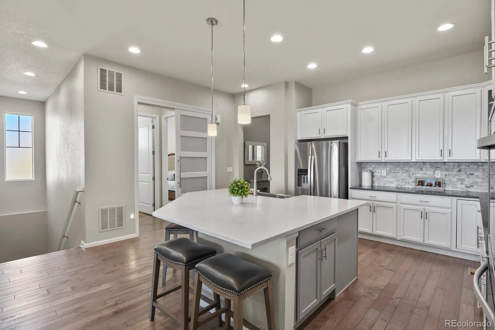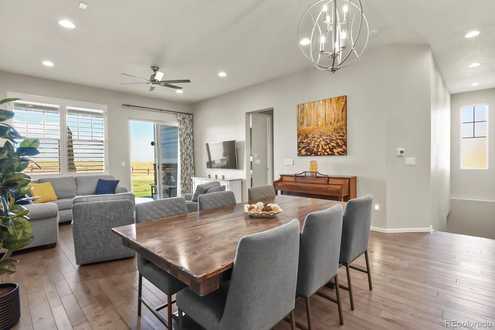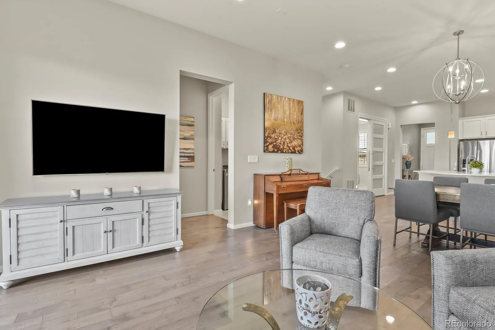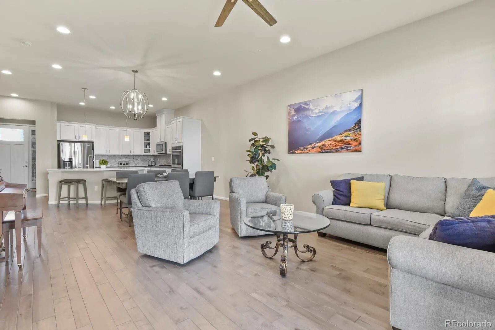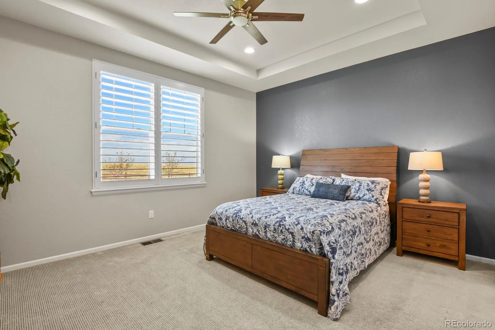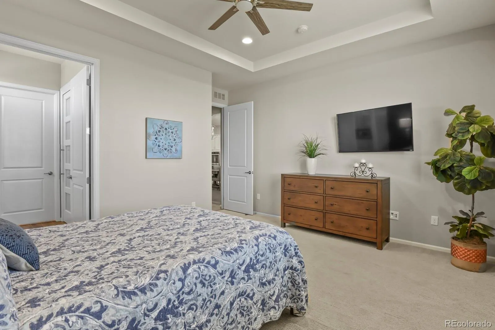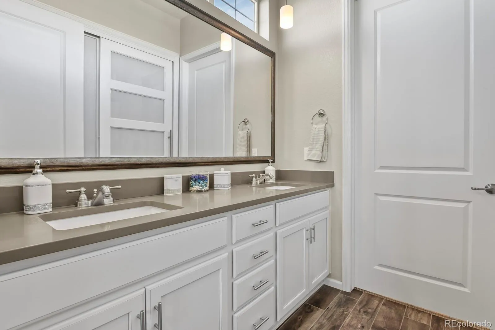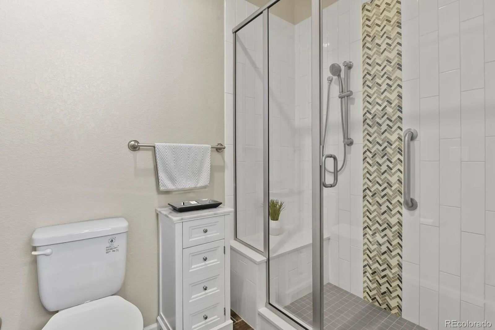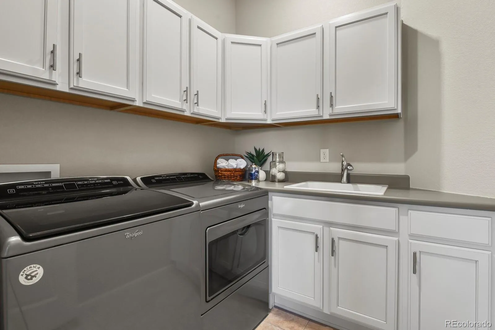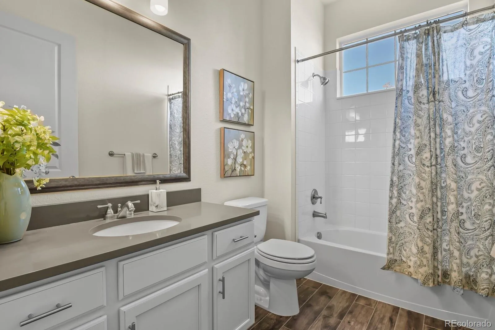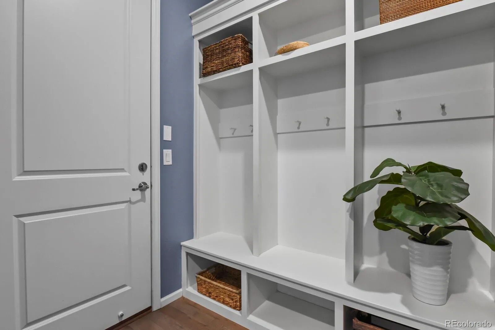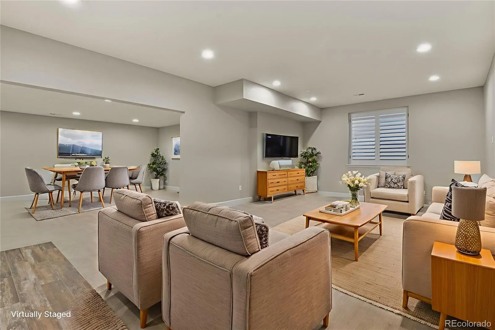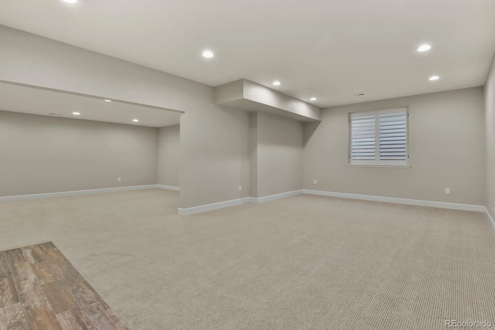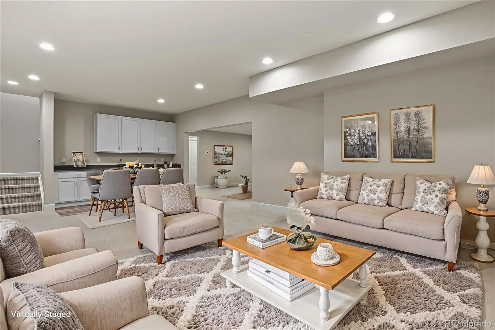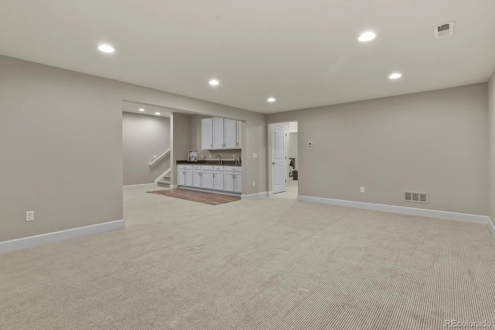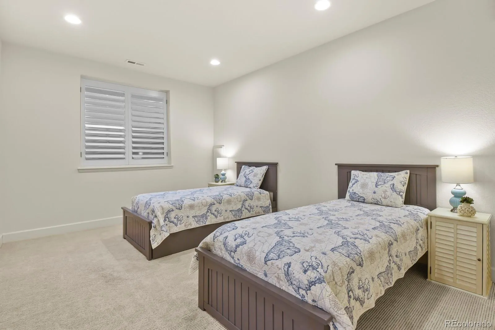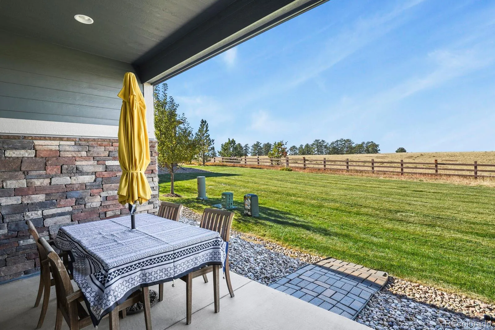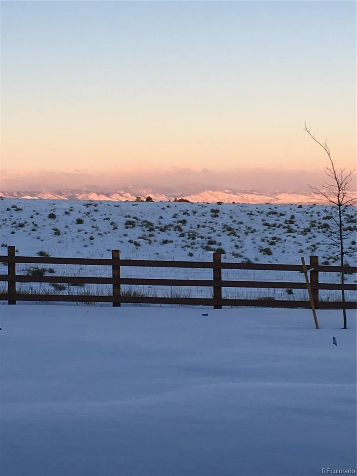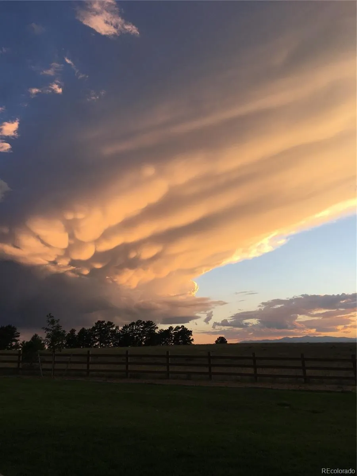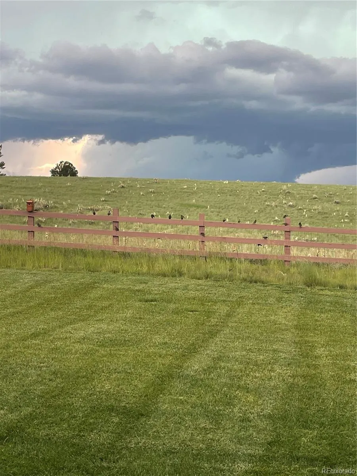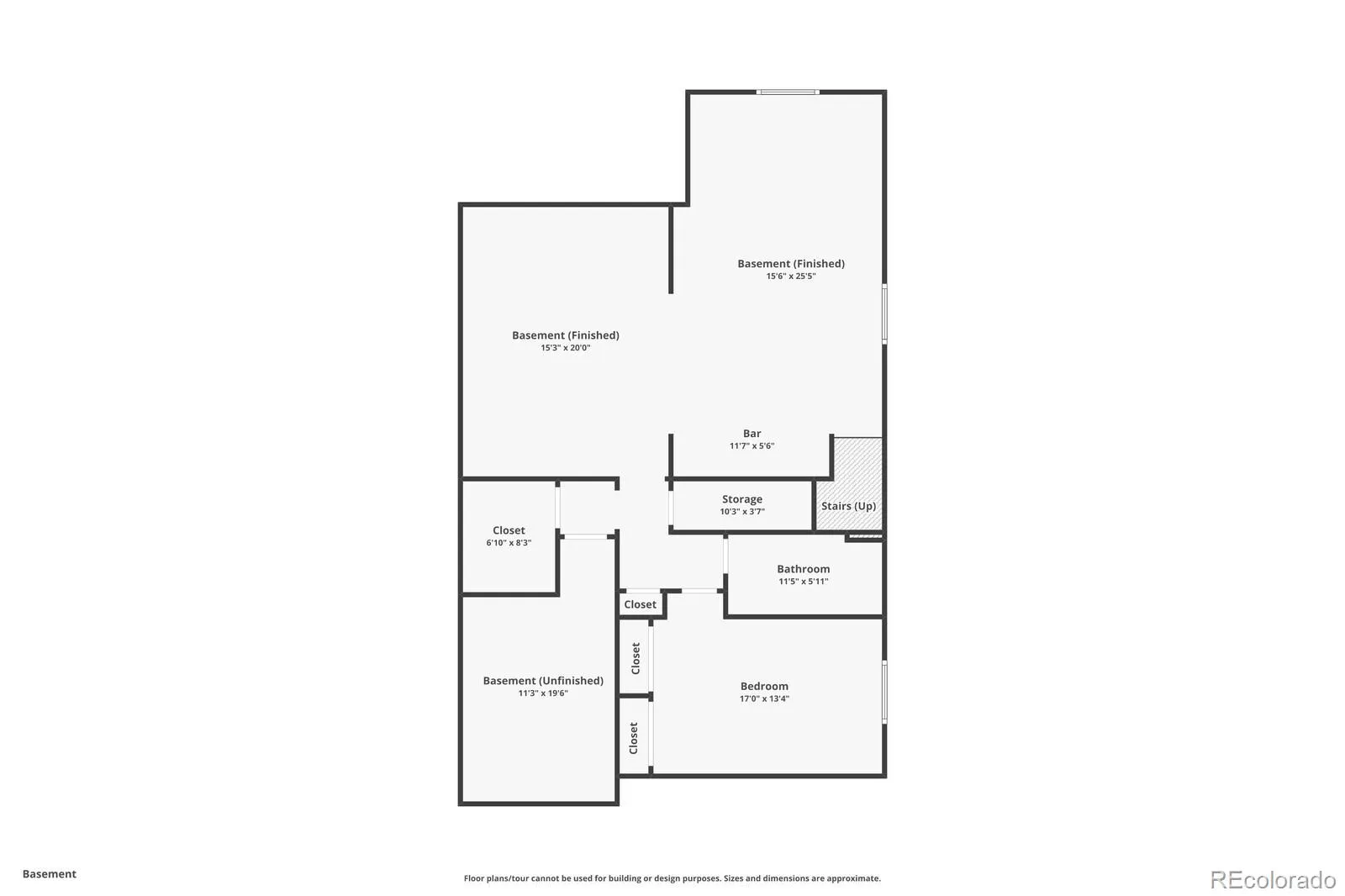Metro Denver Luxury Homes For Sale
GORGEOUS PANORAMIC MOUNTAIN VIEWS/OPEN SPACE/PRIVACY…right outside your back door and Mountain Views from inside the home! Welcome to this prestine/Turn-Key South Aurora home offering a perfect blend of style, comfort, and functionality. Step through the entry into a beauitful foyer before entering the bright, open living area. The gorgeous modern kitchen features a spacious island with Stainless Steel appliances, quartz counter-tops, upgraded cabinets, center island seating and so much more! The kitchen area flows effortlessly into the dining area and living room—ideal for gathering and entertaining. The primary suite has stunning mountain views & includes an ensuite bath with dual sinks, a walk-in shower, and a generous walk-in closet. Down the hall you will find another bedroom and full bath on the main floor which adds versatility for guests or a home office.
The finished basement expands your living space with two large living areas– One living area could easily become an additional bedroom—the other living area features a Kitchenette with wet bar/counter-tops/cabinets…ready for entertaining or basement suite as it is currently configured!—along with an additional bedroom and full bath plus plenty of extra walk-in storage. A spacious unfinished section provides endless possibilities for storage, hobbies, or future customization. Step outside to enjoy a covered patio with AMAZING PANORAMIC MOUNTAIN VIEWS!!!…also overlooking plenty of green space, perfect for relaxing outdoors and enjoying wildlife. Conveniently located near Southlands Shopping Center, E-470n for easy DIA airport runs, local dining, and beautiful parks, this home offers a quiet setting with easy access to E-470 & all the amenities Aurora has to offer.


