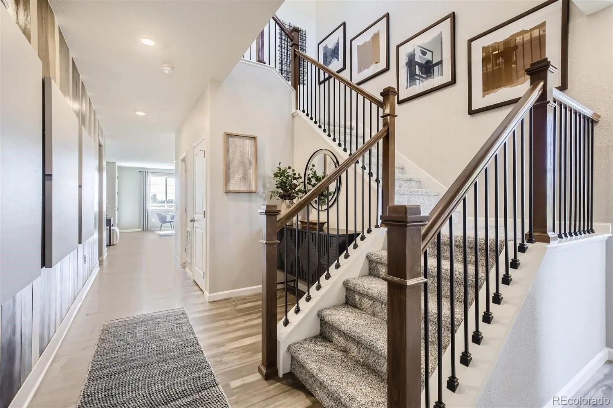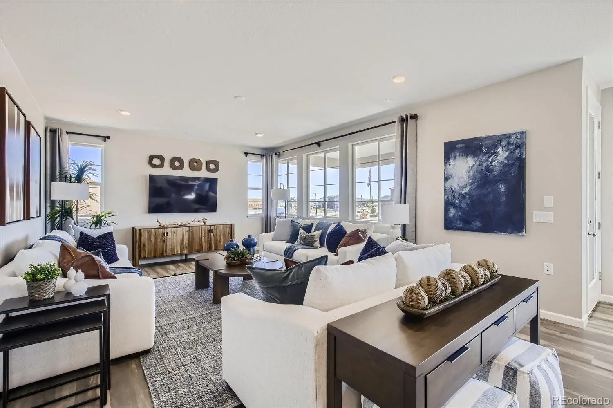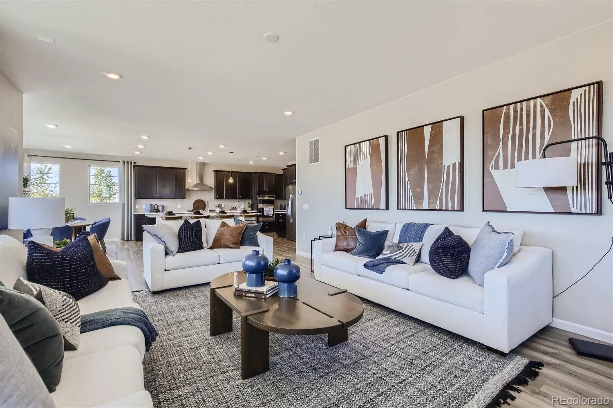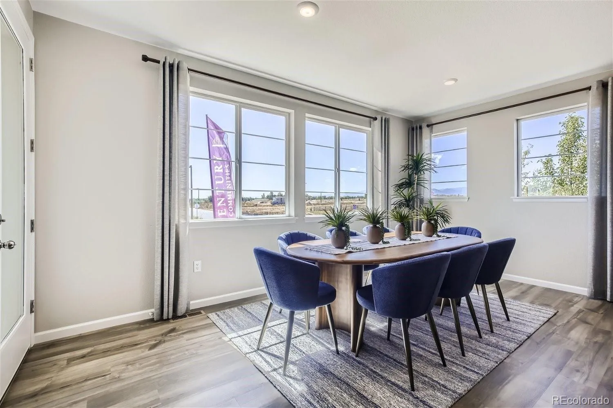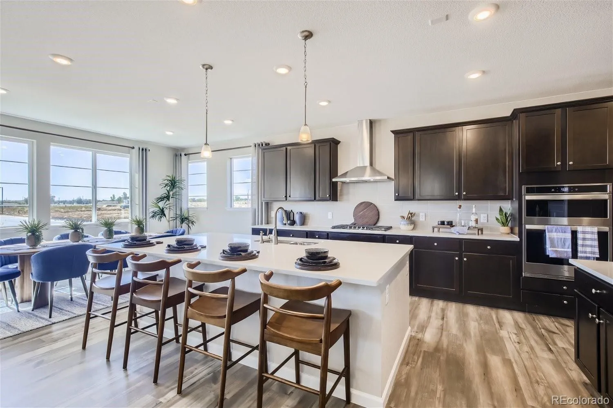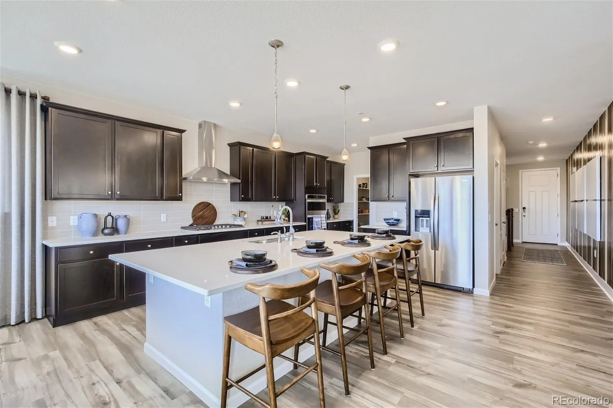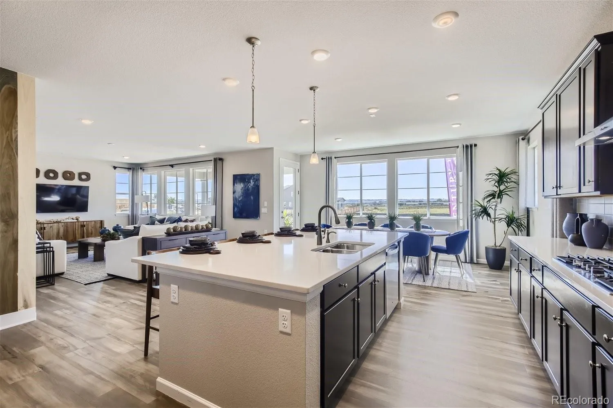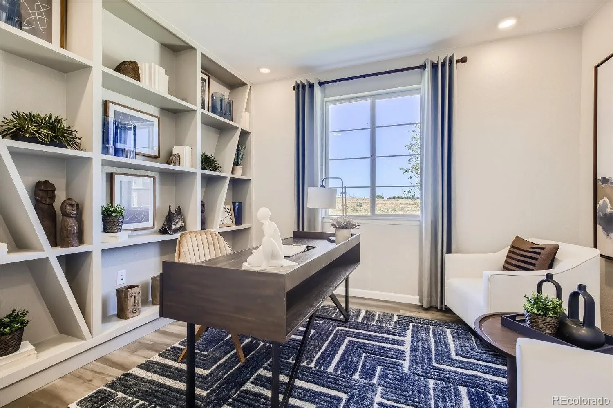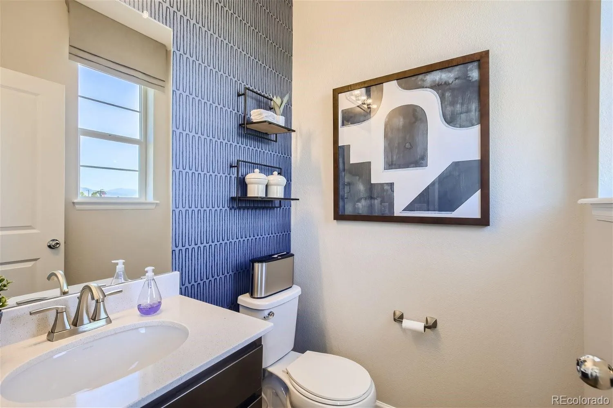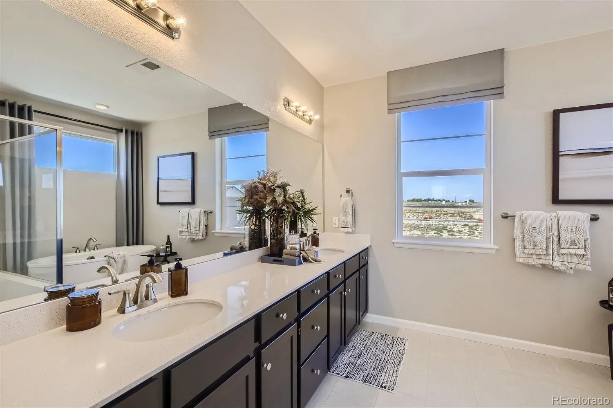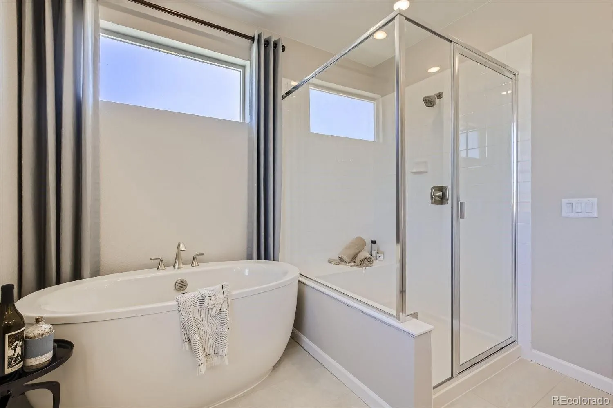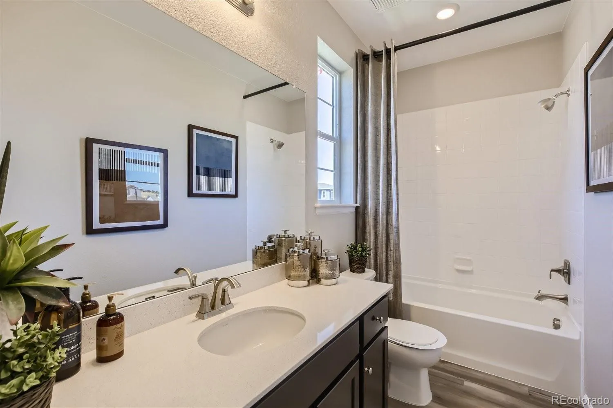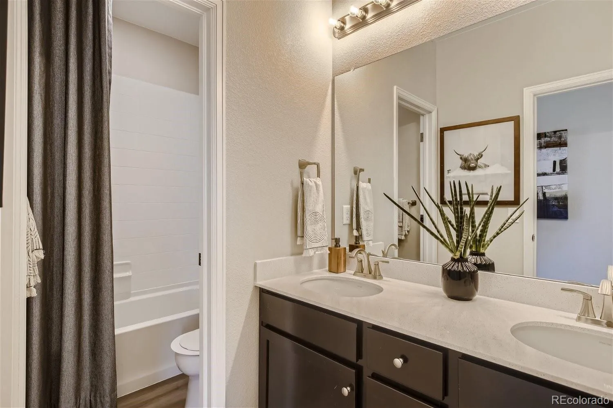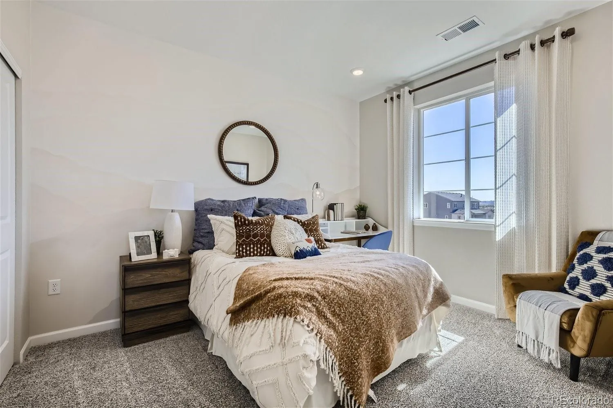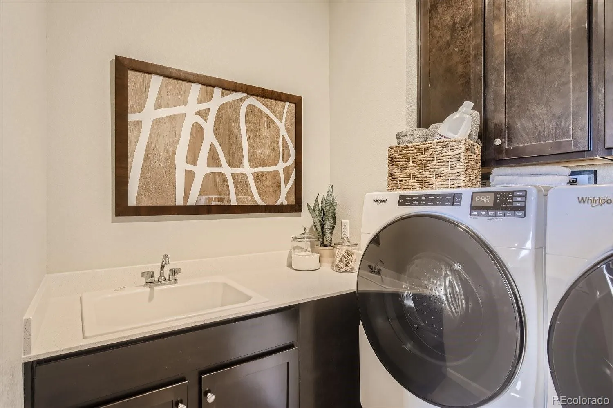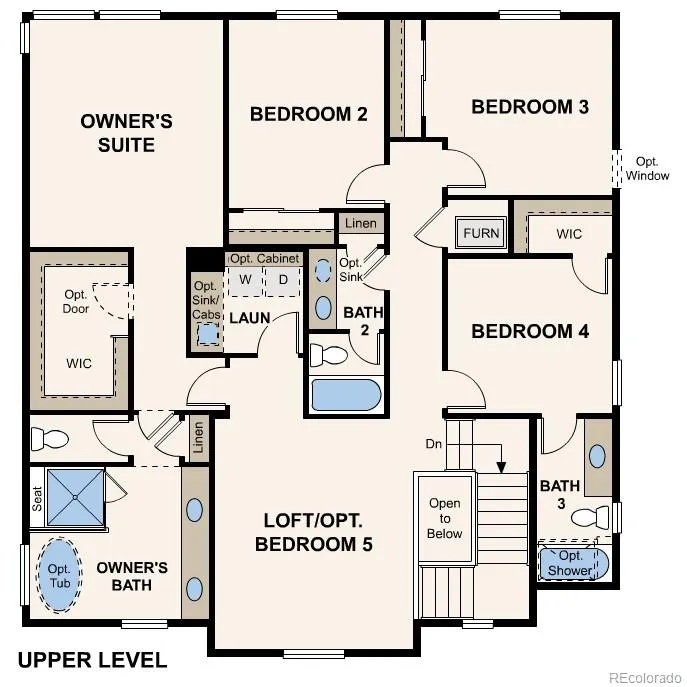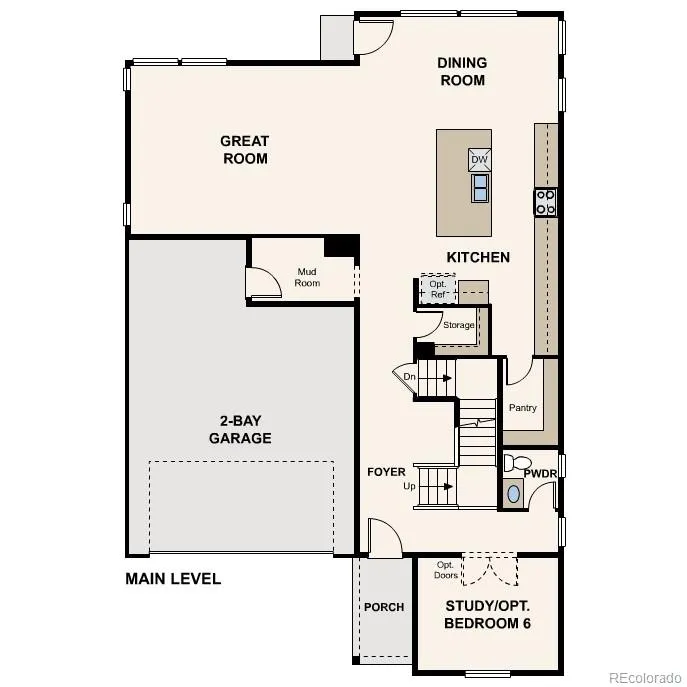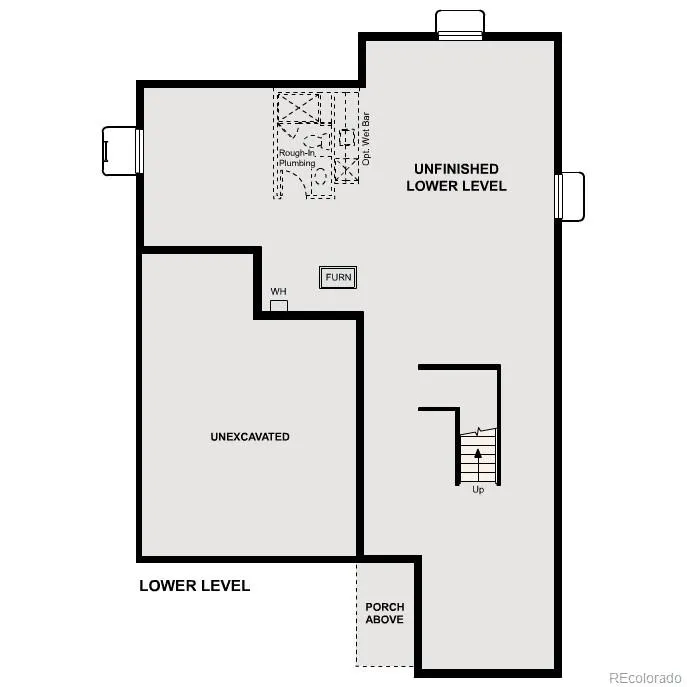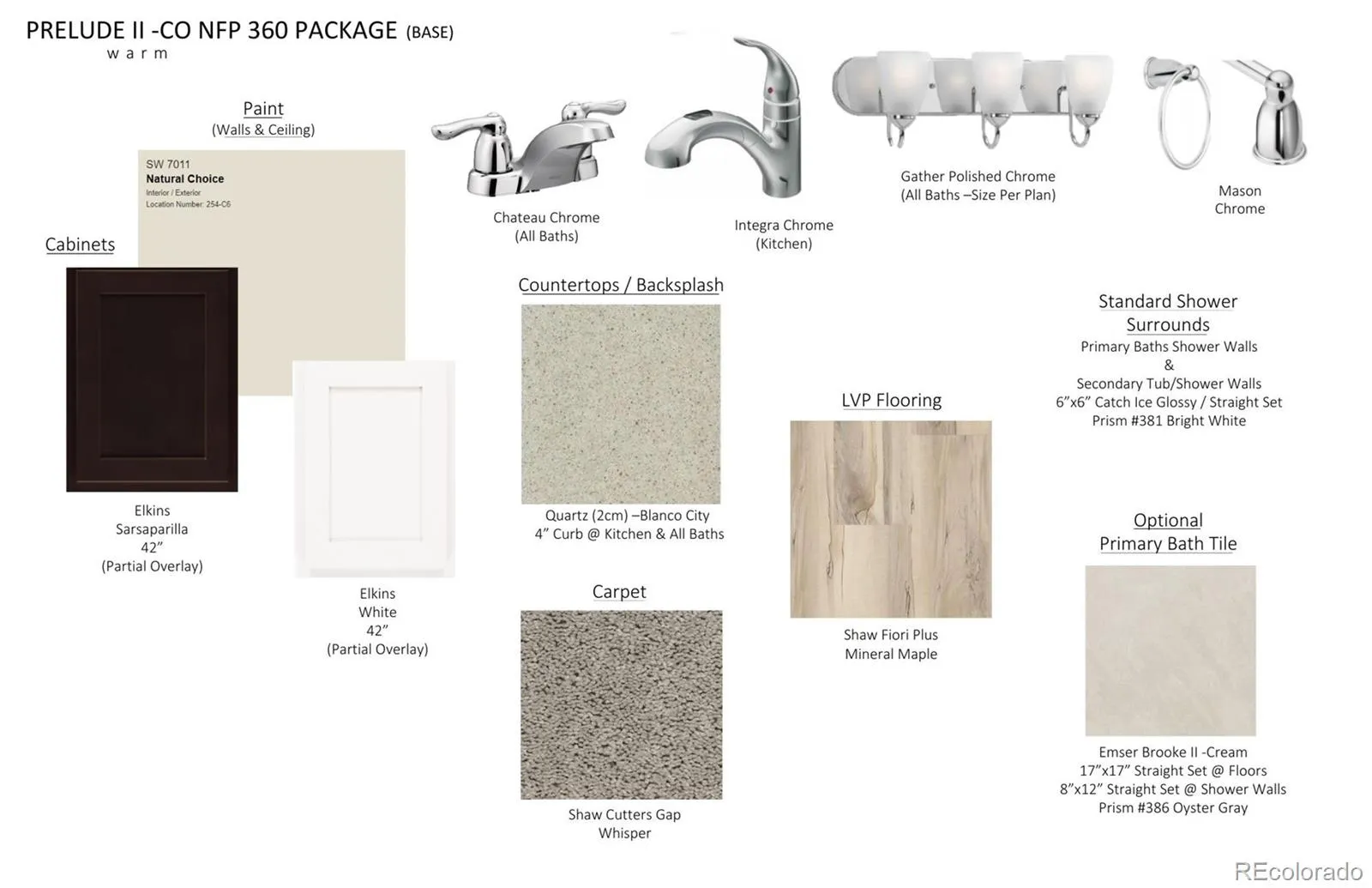Metro Denver Luxury Homes For Sale
The Shenandoah’s main-floor layout is open and dynamic with great entertaining and functional space. A secluded study is located near the front entrance, providing a quiet space for work and relaxation, with the option of a sixth bedroom. Cruise through the foyer, to the wide-open kitchen—featuring a walk-in pantry and large center island. Efficiency lingers around every corner from large storage spaces to a purposeful mudroom just off the garage, and a practical flow. Upstairs, you’ll find up to four comfortable secondary bedrooms – one with an en-suite bath—a full hall bath, an expansive loft, a convenient laundry room. There’s also a generous primary suite, showcasing a private bath with dual vanities and a roomy walk-in closet. A standard unfinished basement completes the home. This home is complete with the stylish Tempo I design package, boasting white cabinets and a coordinating backsplash for a clean, modern finish.
Photos are not of this exact property. They are for representational purposes only. Please contact builder for specifics on this property. Ask about our incentives.


