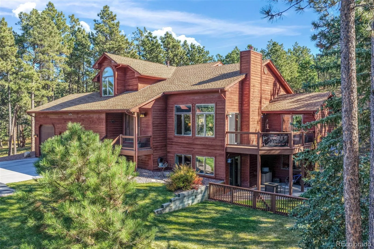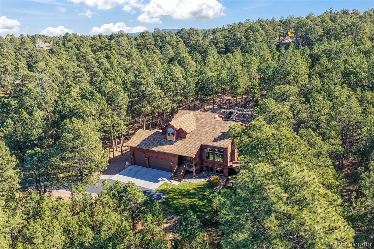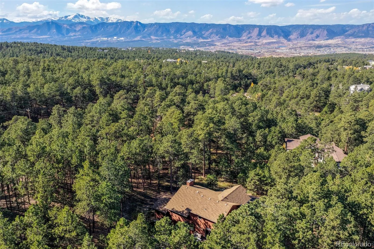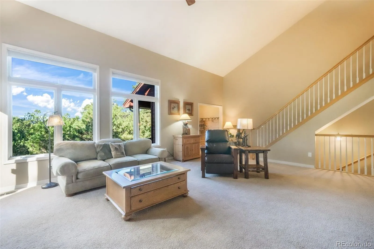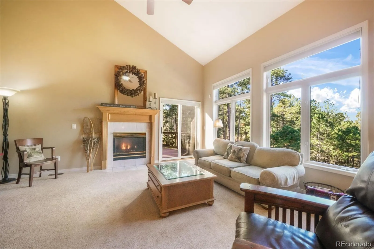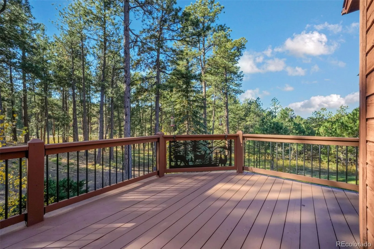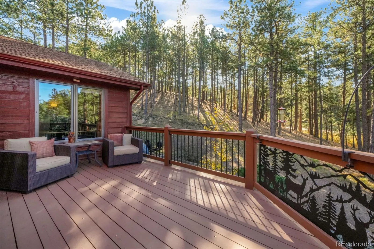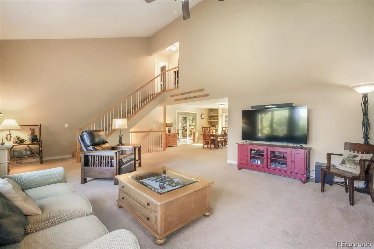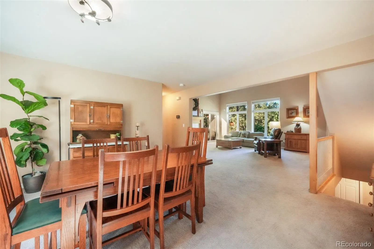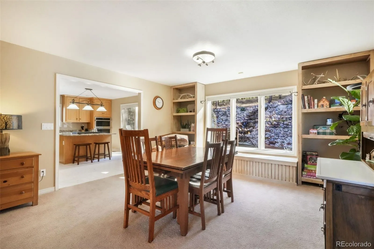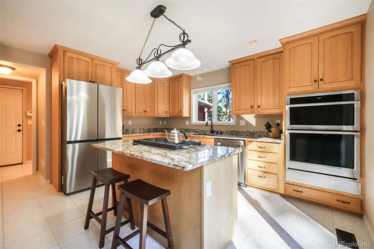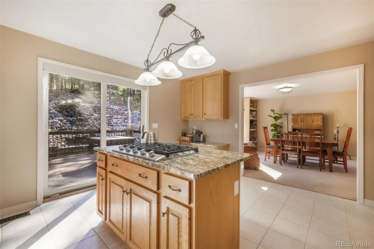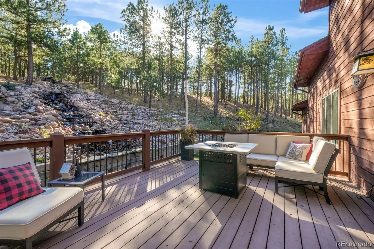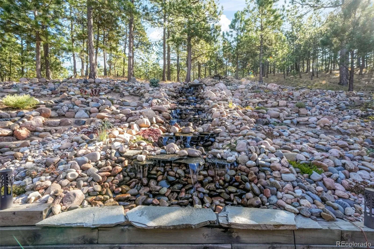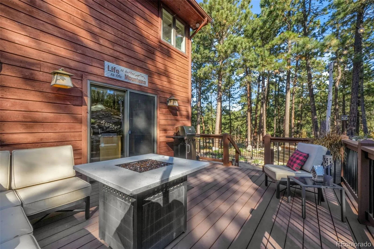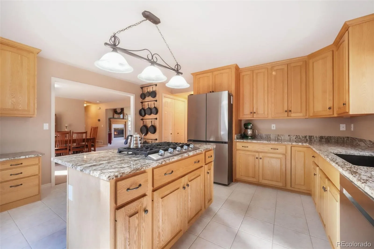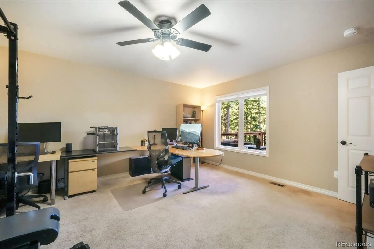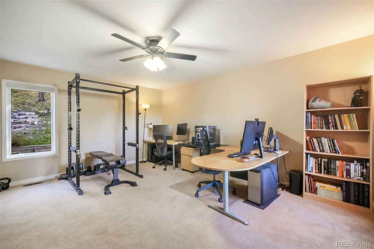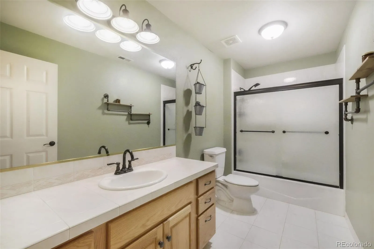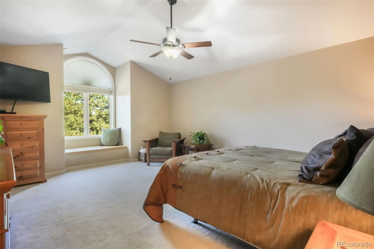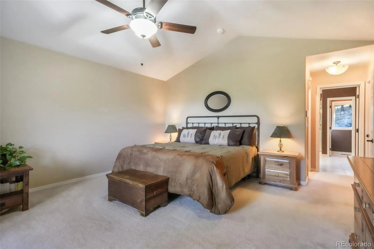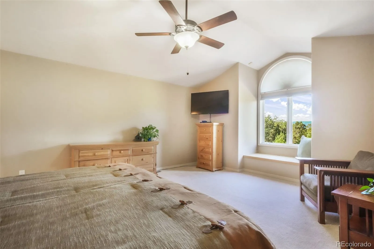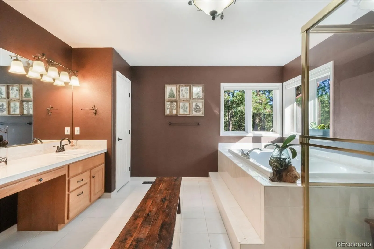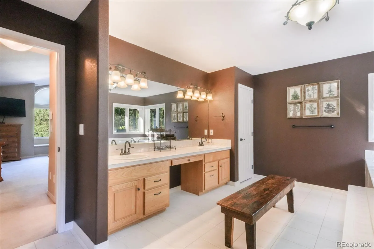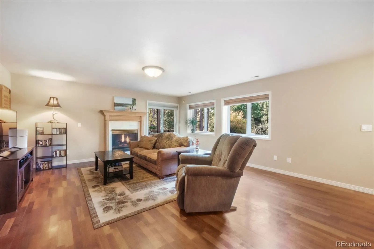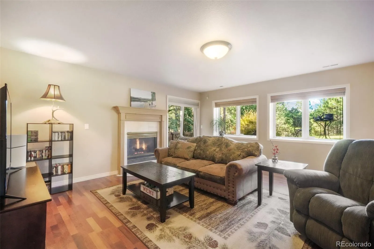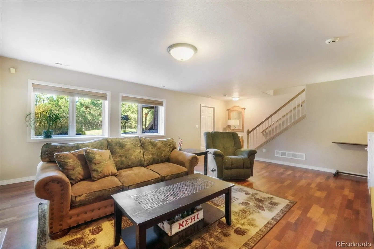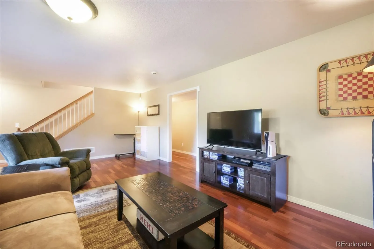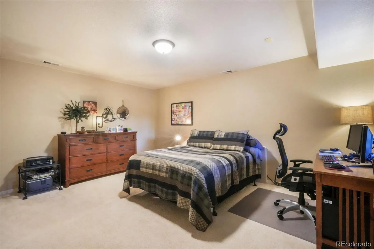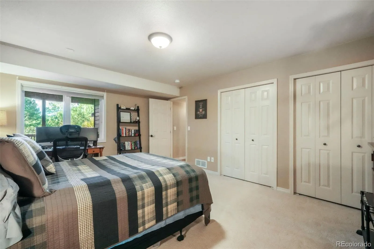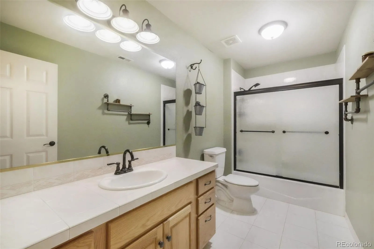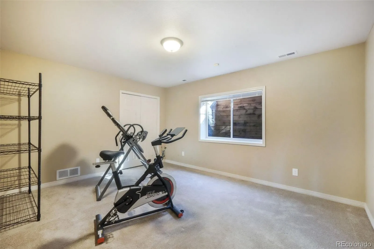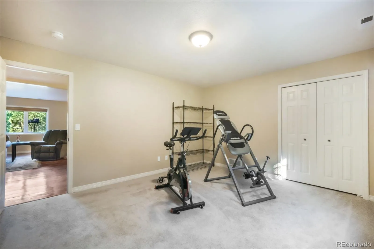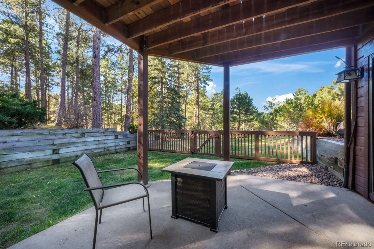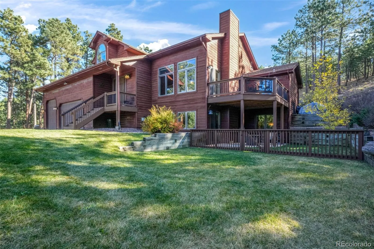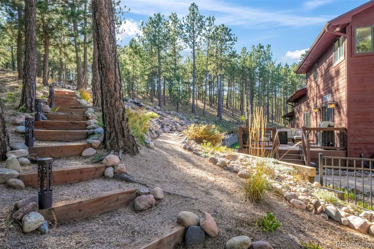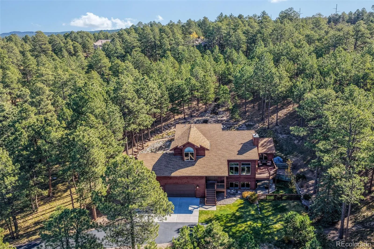Metro Denver Luxury Homes For Sale
Welcome to this beautiful two-story home nestled in the desirable Bent Tree II community. Situated on 2.59 acres and surrounded by mature trees with a view of Mount Herman, this property offers privacy, natural beauty, and an exceptional setting for outdoor living. Inside, the home greets you with vaulted ceilings and a spacious living room featuring a gas fireplace and large windows that fill the space with natural light. This room also provides access to a private front deck, perfect for relaxing in the peaceful surroundings. The dining room offers a charming window seat and built-in shelving, flowing into the kitchen with granite countertops, stainless steel appliances, and tile flooring. From the kitchen, access the back deck where you’ll find a serene water feature, a beautiful treed backdrop, and a gas line for outdoor cooking and entertaining. The main level includes a laundry room with cabinets, sink, window, and access to the oversized finished garage. A main level bedroom with dual closets and a ceiling fan, along with a full bathroom, completes this floor. Upstairs, the private primary suite features vaulted ceilings, a window seat with mountain views, and dual walk-in closets. The adjoining bath offers double vanities, a large soaking tub, walk-in shower, and a view of the tranquil water feature.The walkout basement includes a large family room with laminate wood flooring, a gas fireplace, and access to a fenced yard ideal for outdoor gatherings or pets. Two well-sized bedrooms, one with dual closets, and an additional full bathroom provide comfort and flexibility. A spacious utility room offers plenty of storage and space for a small workshop. Additional features include a new roof, extra-tall third garage bay door, whole-home humidifier, UV air purifier, new wood deck, and beautifully maintained landscaping. Located at the end of a cul-de-sac, this property combines tranquility, space, and outdoor enjoyment in the heart of Bent Tree II.

