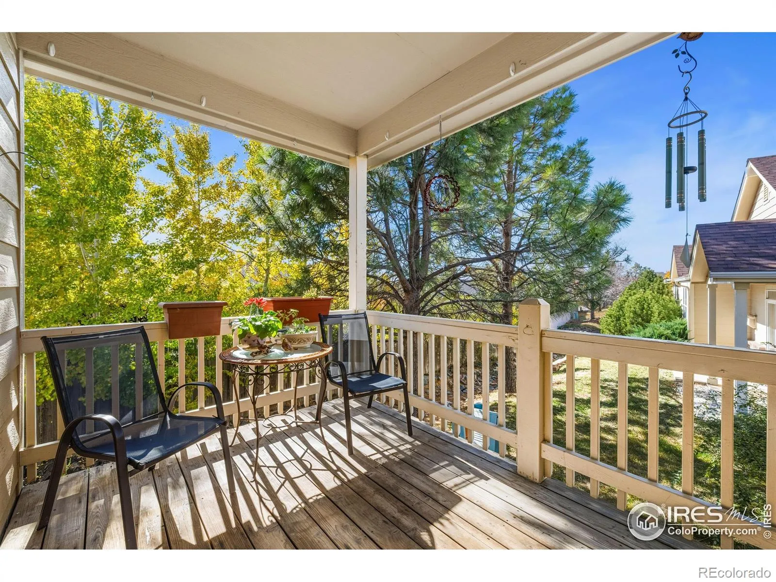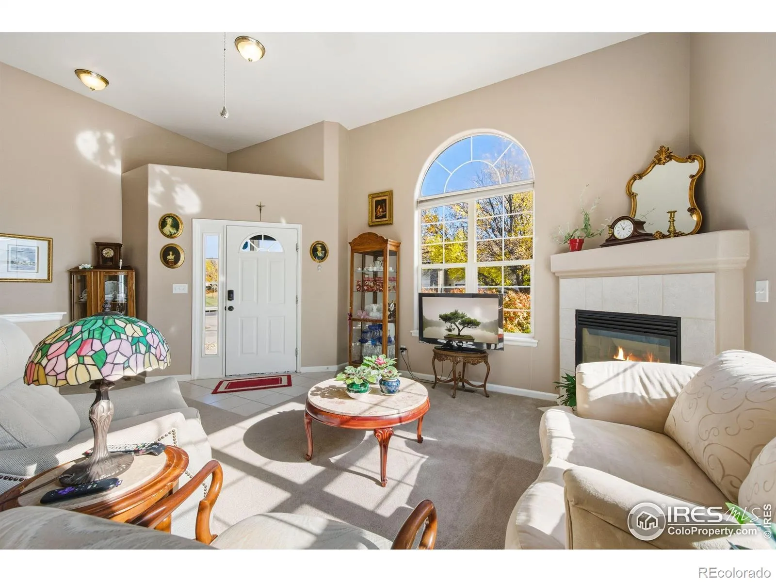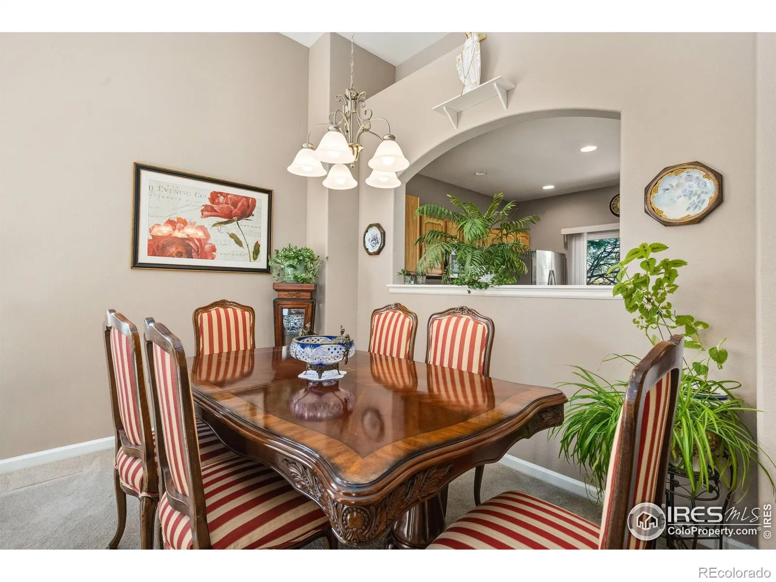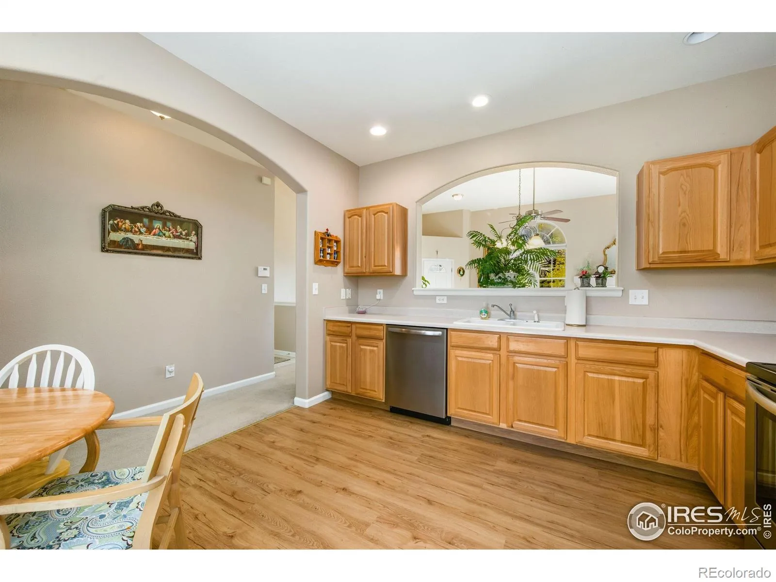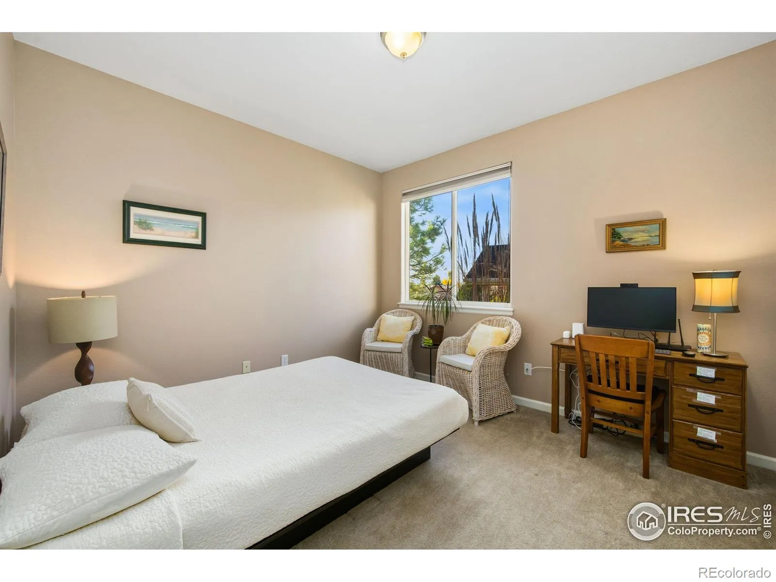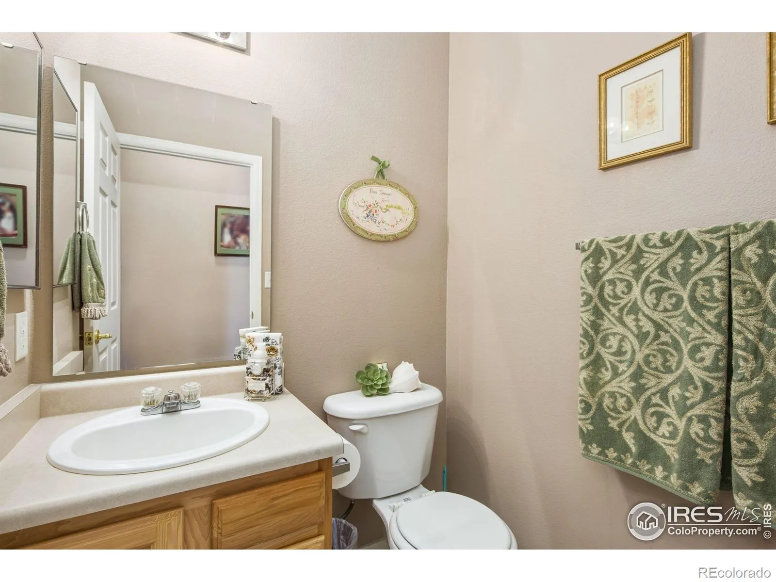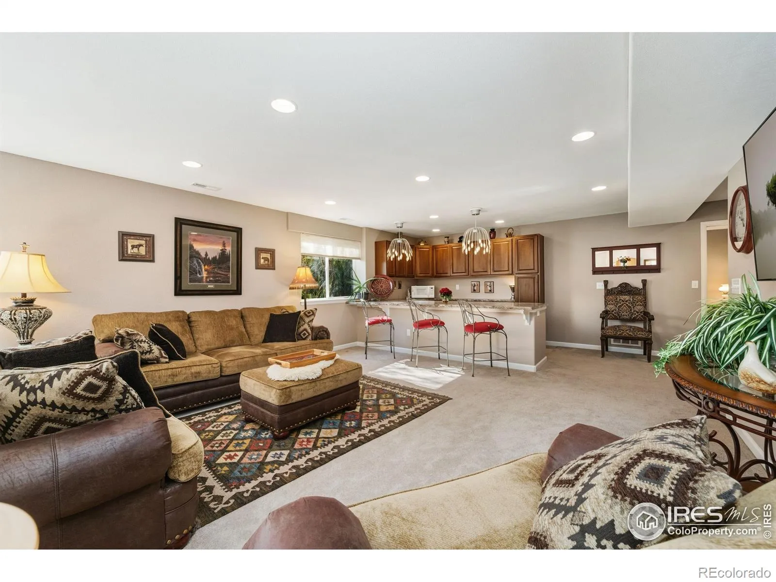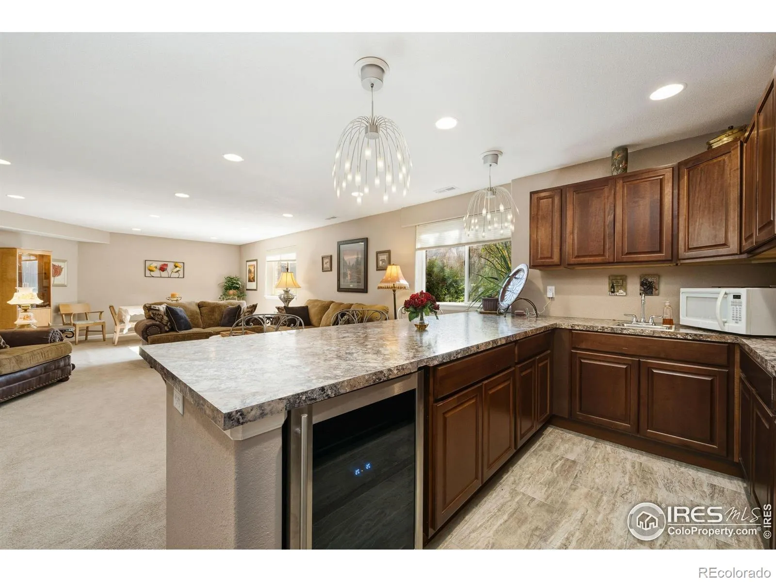Metro Denver Luxury Homes For Sale
Property Description
Spectacular Low Maintenance Ranch Style Townhome. Main floor primary bedroom. Main floor laundry. 12 ft. ceilings, gas fireplace. New kitchen appliances as well as new furnace and air conditioner. Covered deck. Garden level basement with huge bedroom suite and large wet bar with wine refrigerator. Move-In Condition.
Features
: Forced Air
: Central Air
: Full, Daylight
: Cats OK, Dogs OK
: Gas Log, Living Room
: Smoke Detector(s)
: Deck
: 2
: Dryer, Dishwasher, Disposal, Microwave, Refrigerator, Washer, Oven, Bar Fridge
: Contemporary
: Park
: Composition
: Public Sewer
Address Map
CO
Weld
Greeley
80634
29th
4902
Street
W105° 14' 17.5''
N40° 23' 23.1''
Additional Information
$325
Monthly
: Insurance, Maintenance Grounds, Snow Removal, Trash, Water, Maintenance Structure, Reserves
: Frame, Brick
Monfort
: Vinyl
2
Greeley West
: Open Floorplan, Eat-in Kitchen, Vaulted Ceiling(s), Wet Bar, Walk-In Closet(s)
Yes
Yes
Cash, Conventional, FHA, VA Loan
: Level, Open Space
Prairie Heights
New Horizons & Associates
R1917002
: Townhouse
Prospects at T-Bone Ranch
$1,834
2024
: Electricity Available, Natural Gas Available
: Double Pane Windows, Window Coverings
PUD
10/29/2025
2580
Active
Yes
1
Greeley 6
Greeley 6
In Unit
10/29/2025
1
10/29/2025
B
Public
: One
Prospects at T-Bone Ranch
4902 29th Street, Greeley, CO 80634
3 Bedrooms
3 Total Baths
2,580 Square Feet
$389,500
Listing ID #IR1046503
Basic Details
Property Type : Residential
Listing Type : For Sale
Listing ID : IR1046503
Price : $389,500
Bedrooms : 3
Rooms : 11
Total Baths : 3
Full Bathrooms : 2
3/4 Bathrooms : 1
Square Footage : 2,580 Square Feet
Year Built : 2002
Property Sub Type : Condominium
Status : Active
Originating System Name : REcolorado
Agent info
Mortgage Calculator
Contact Agent


