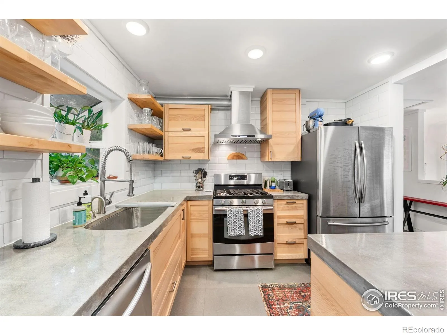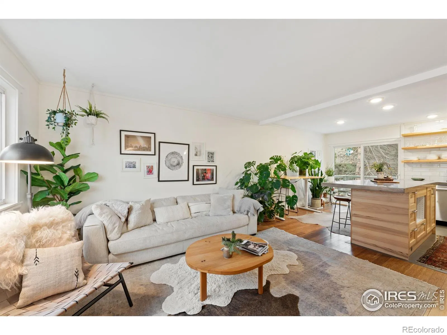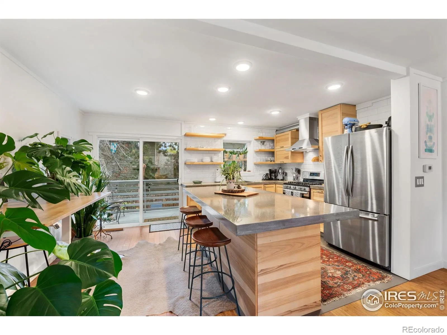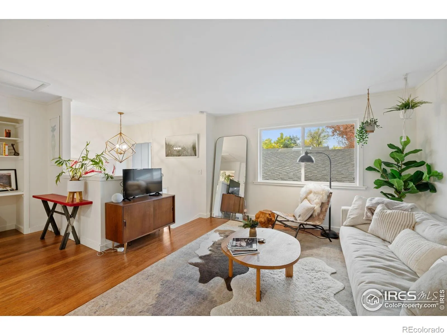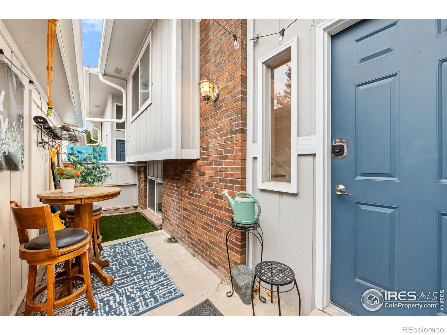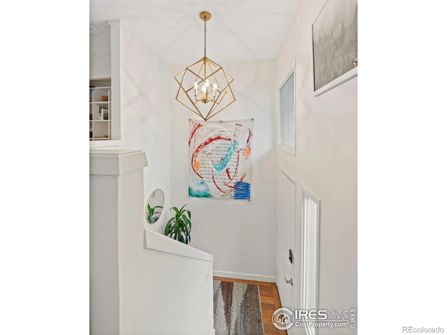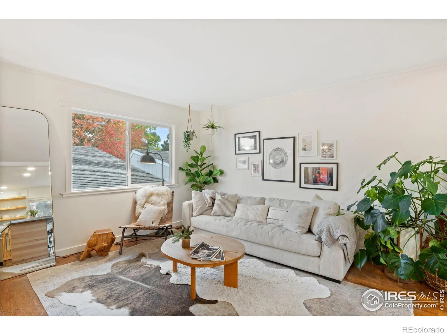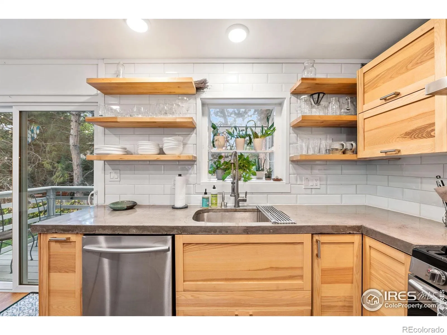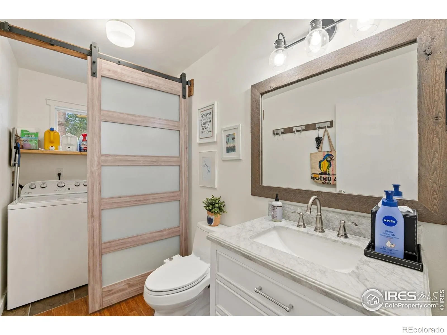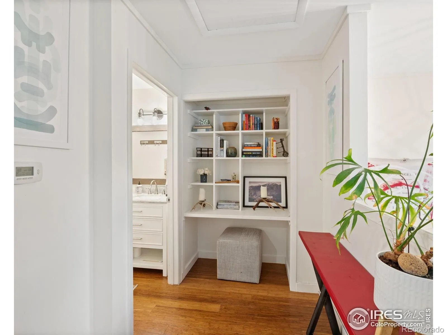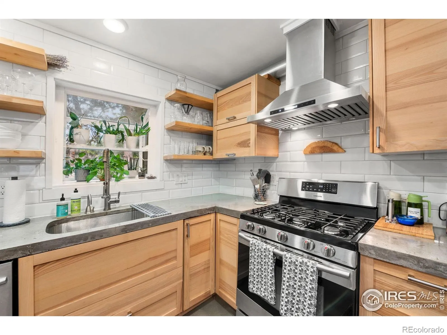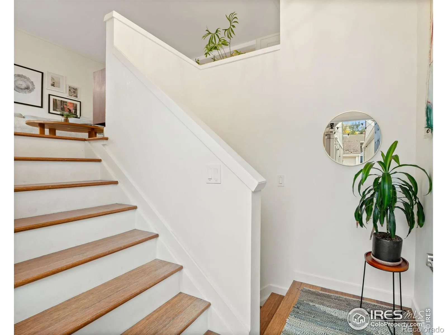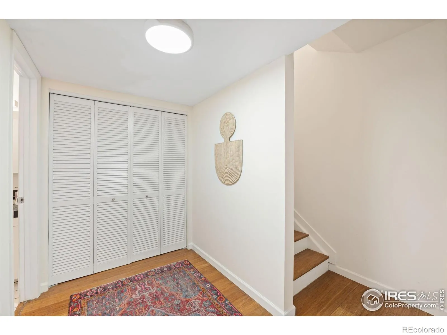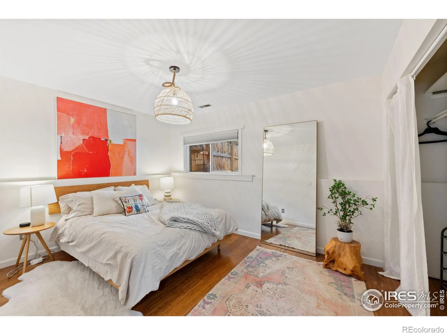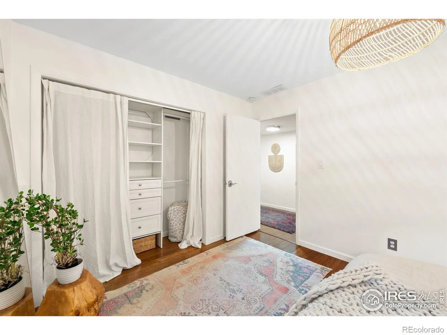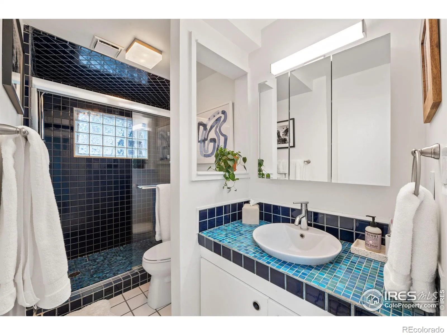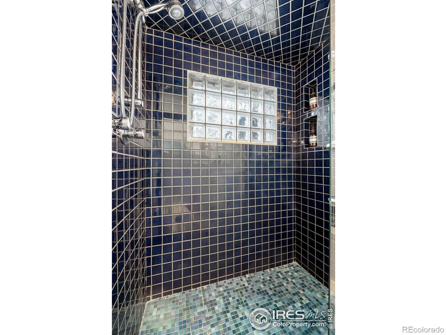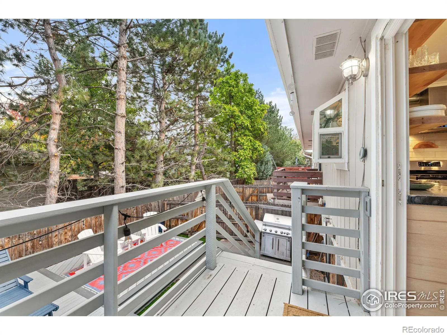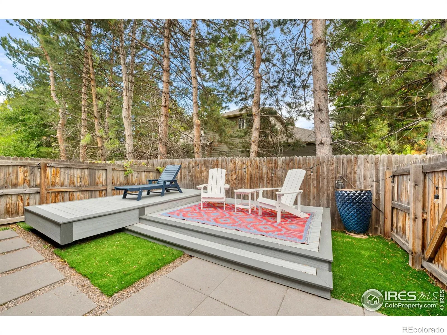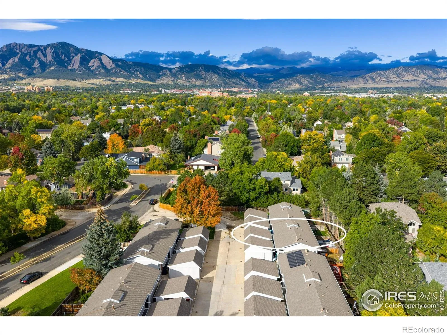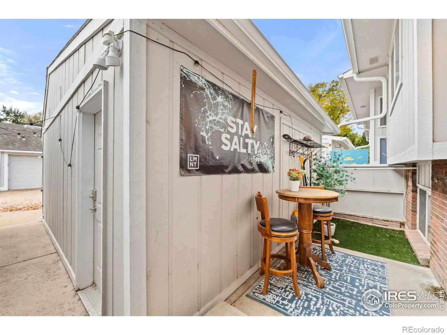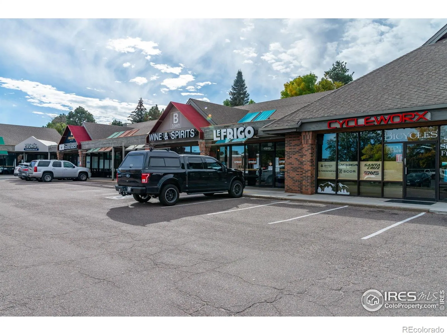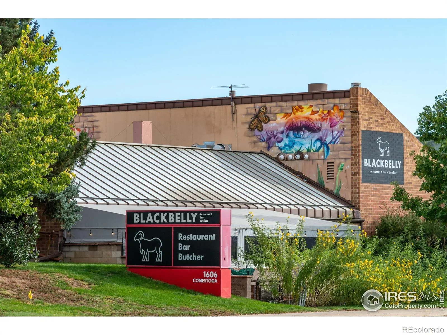Metro Denver Luxury Homes For Sale
Find yourself at home inside this tranquil retreat that blends thoughtful custom updates with modern design in a clean and well cared for space. From this sweet spot, you can take a tree lined stroll to Ozo coffee, just one of many local amenities close by, or a quick bike ride to Folsom Field & CU, the ease of this location will surprise you! This bright home welcomes you in an inviting open floor plan on the main level, featuring a well thought out contemporary kitchen with so much storage, stainless steel appliances including a gas range/stove, and plenty of counter space to create your favorite meals. Gather around the large island with gleaming concrete countertops, or enjoy your next meal on one of the back decks. Conversations will naturally flow into the sunny living room and the main level is completed by a half bathroom, new washer/dryer, and a built-in desk space with cubbies. The garden level hosts two bedrooms, including the primary with a custom closet, and additional storage in the second bedroom. The 3/4 bathroom on this level features double shower heads, distinctive navy tile and glass block windows, providing a serene, spa-like experience. Outdoor living is enhanced with the fenced backyard featuring new custom decks, new pavers, landscaping and low-maintenance turf, or the front patio is a perfect spot for intimate gatherings in a private setting. You will be thrilled to have the oversized garage which has been insulated, drywalled and painted – this space easily fits one car/SUV and still has plenty of space for bikes, winter gear, workshop and tools. Unassigned parking spaces available as well as easy street parking. The home has central AC, a newer hot water heater and many other owner upgrades in the last few years. This could be the perfect owner occupied home, an easy lock and leave second home, or make it a long term investment property. Custom furnishing package available separately. Elevations says this will be easy to lend on.

