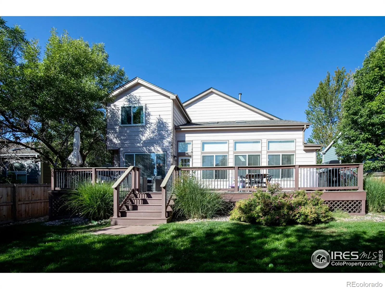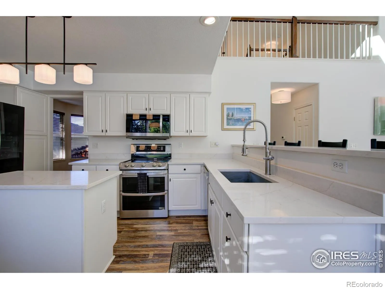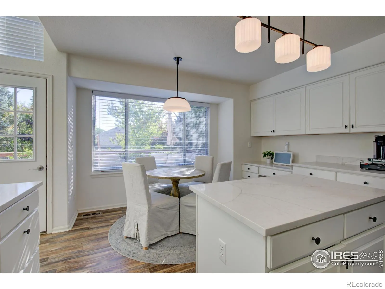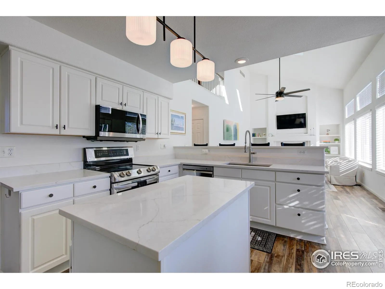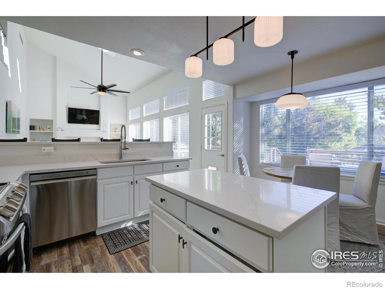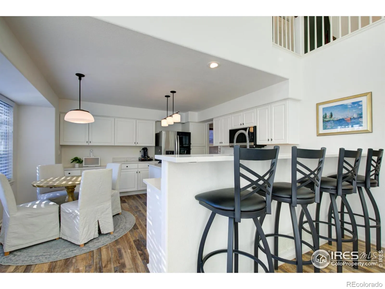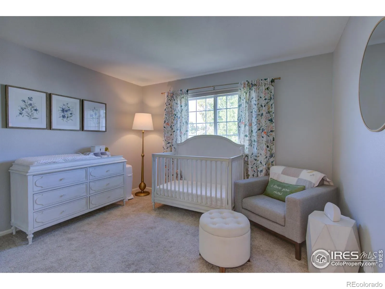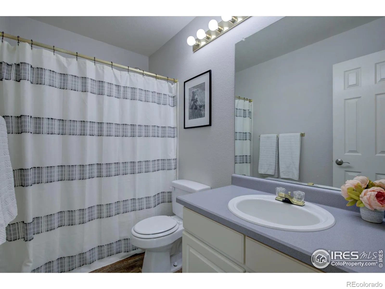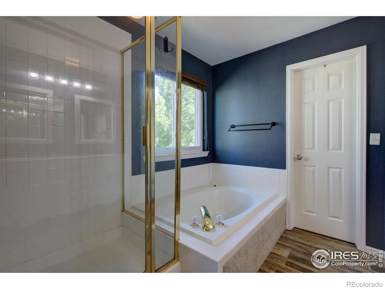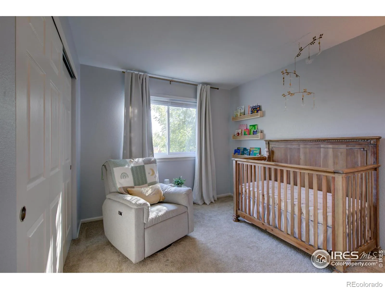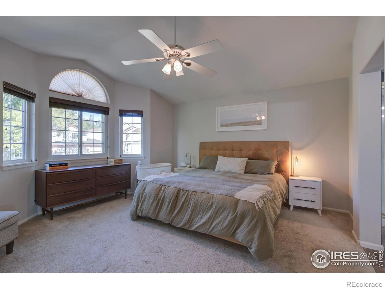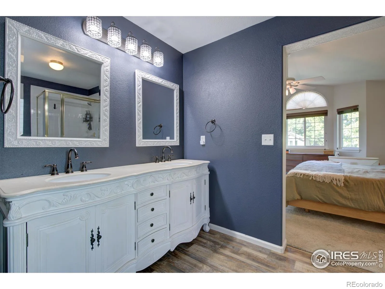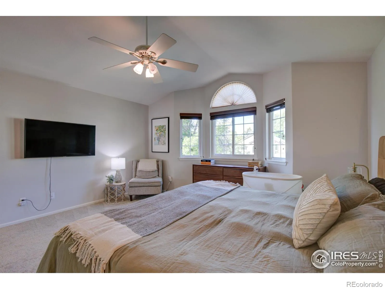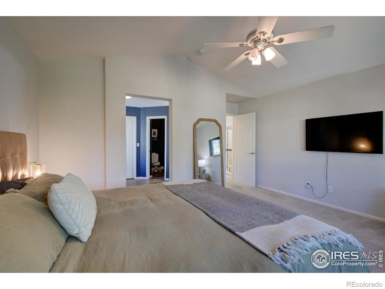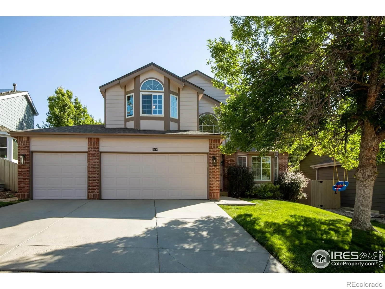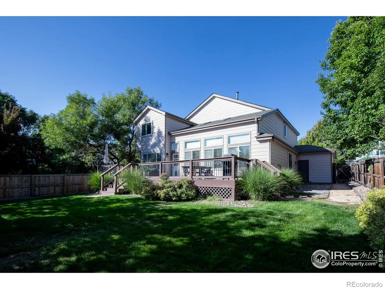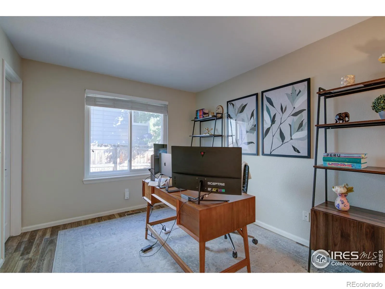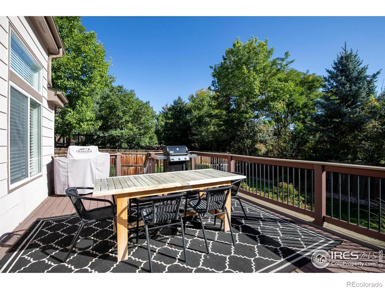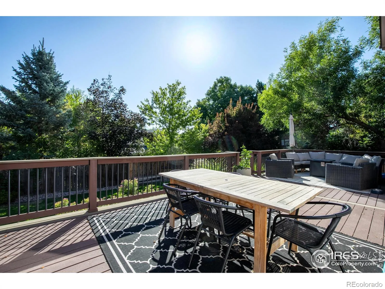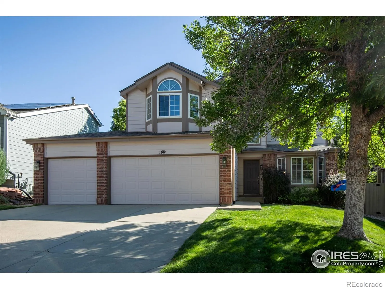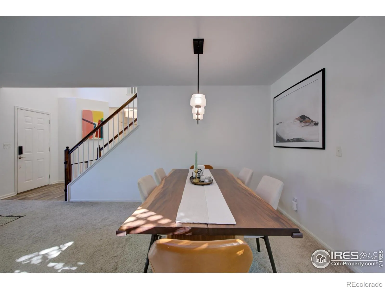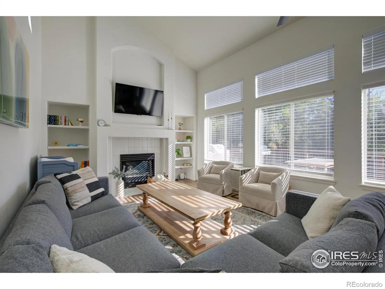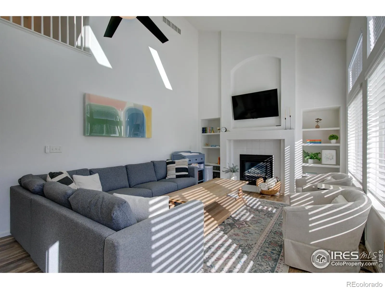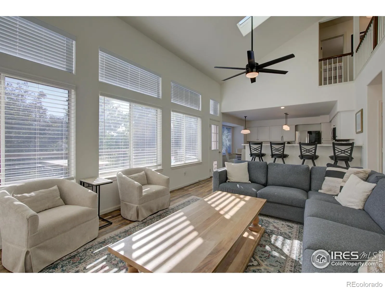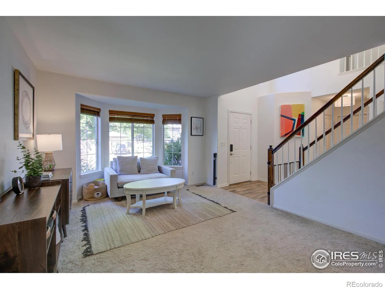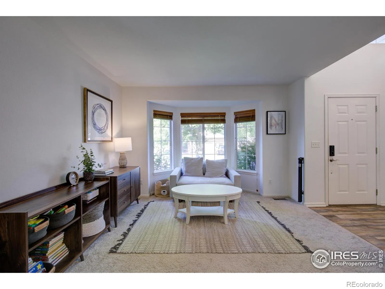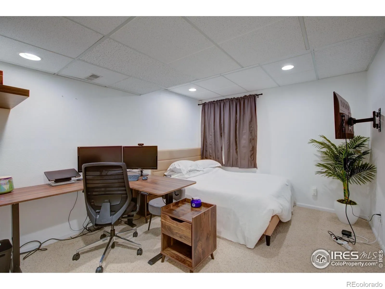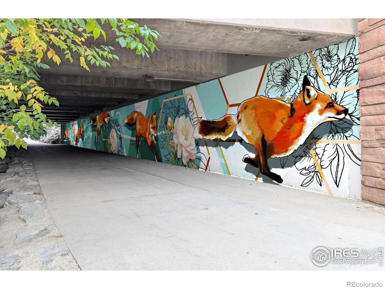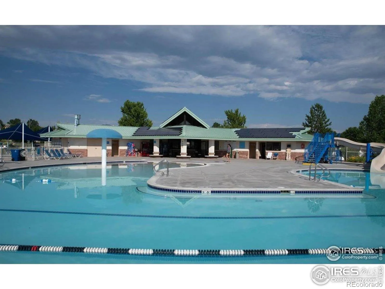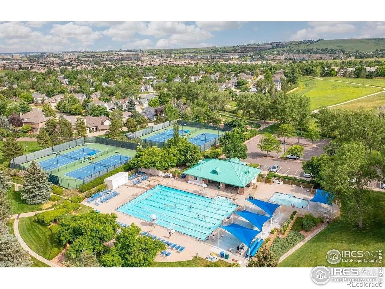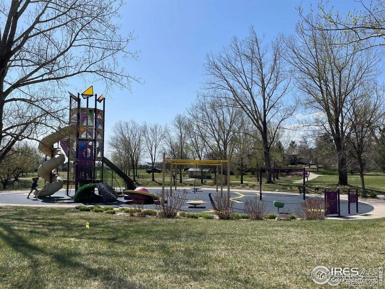Metro Denver Luxury Homes For Sale
Property Description
Bright Rock Creek home near trails, top schools & dining! Enjoy modern style, natural light & a prime Superior location. Features quartz kitchen with breakfast nook, open dining area, spacious primary suite with soaking tub, and a finished basement ideal for guests, office, or playroom. Southwest lot offers shaded porch, planter boxes & 3-car garage. Walk to Superior Elementary, parks & restaurants. Beautifully maintained, family-friendly, and move-in ready-motivated sellers!
Features
: Forced Air
: Central Air
: Full
: Gas
: Smoke Detector(s), Fire Alarm
: Deck, Patio
: 3
: Dryer, Dishwasher, Disposal, Refrigerator, Self Cleaning Oven, Washer, Oven
: Pool, Clubhouse, Tennis Court(s)
: Oversized
: Composition
Address Map
CO
Boulder
Superior
80027
Eldorado
1812
Drive
W106° 51' 8.7''
N39° 56' 7.7''
Additional Information
$300
Annually
: Snow Removal, Trash, Reserves
: Brick
Superior
3
Monarch
: Open Floorplan, Eat-in Kitchen, Vaulted Ceiling(s), Walk-In Closet(s)
Yes
Yes
Cash, Conventional, FHA, VA Loan
: Sprinklers In Front
Eldorado K-8
Flatirons Brokerage
R0113295
: House
Rock Creek Ranch Flg 9b
$5,419
2024
: Electricity Available, Natural Gas Available
: Window Coverings
RES
10/29/2025
3589
Active
Yes
1
Boulder Valley RE 2
Boulder Valley RE 2
In Unit
10/29/2025
Residential
10/29/2025
Public
: Two
Rock Creek Ranch Flg 9b
1812 Eldorado Drive, Superior, CO 80027
5 Bedrooms
3 Total Baths
2,874 Square Feet
$899,000
Listing ID #IR1046506
Basic Details
Property Type : Residential
Listing Type : For Sale
Listing ID : IR1046506
Price : $899,000
Bedrooms : 5
Rooms : 9
Total Baths : 3
Full Bathrooms : 2
1/2 Bathrooms : 1
Square Footage : 2,874 Square Feet
Year Built : 1994
Lot Acres : 0.15
Property Sub Type : Single Family Residence
Status : Active
Originating System Name : REcolorado
Agent info
Mortgage Calculator
Contact Agent

