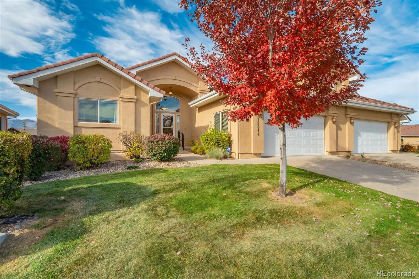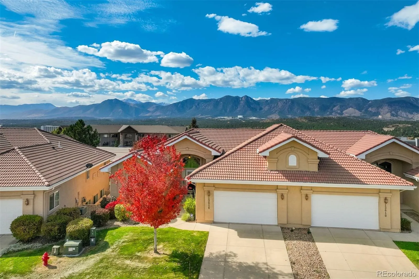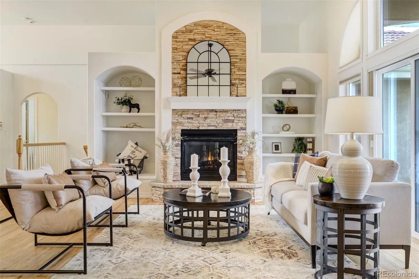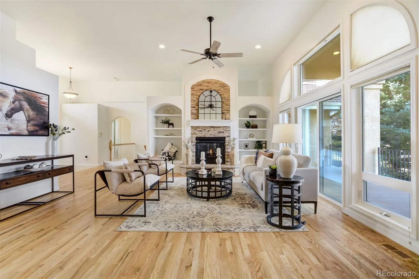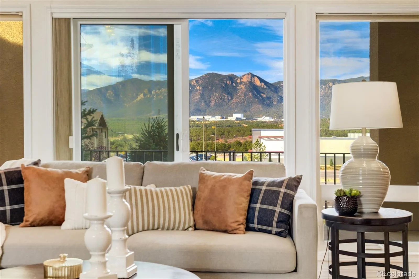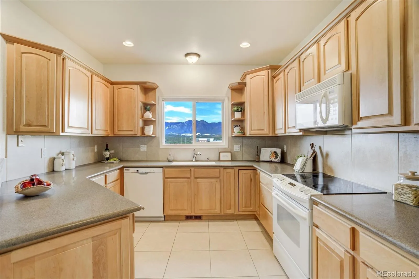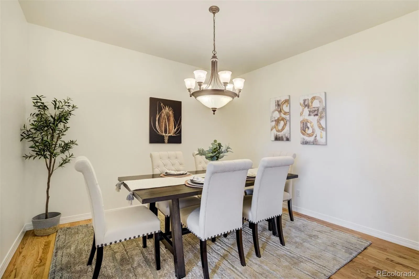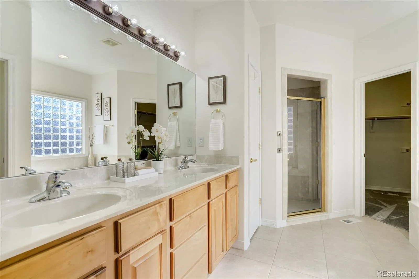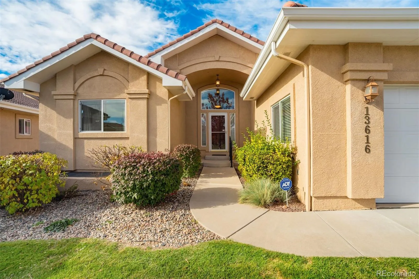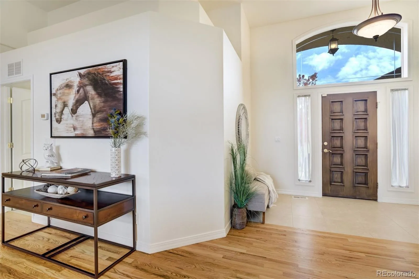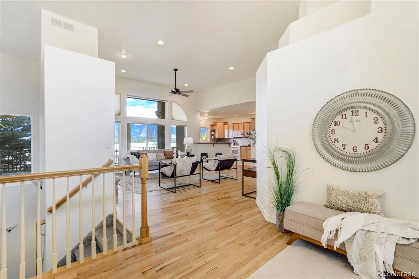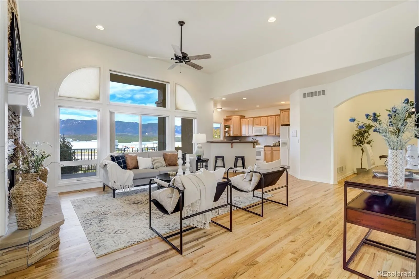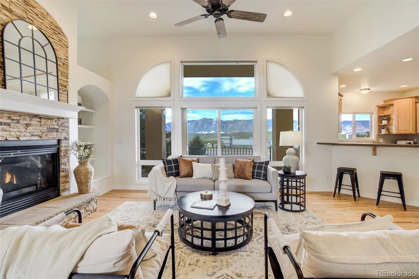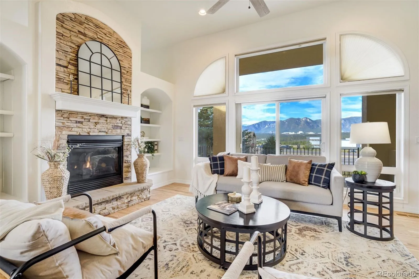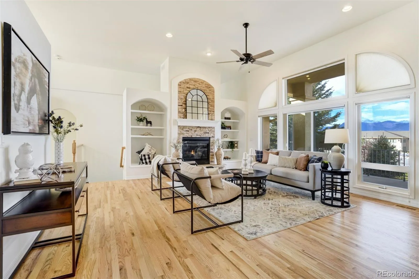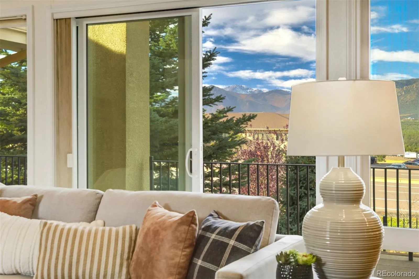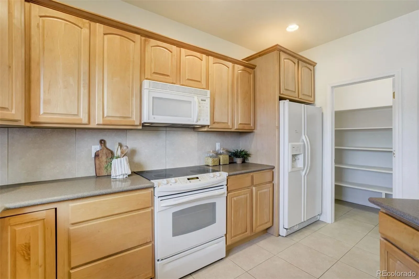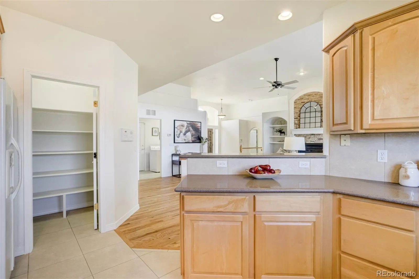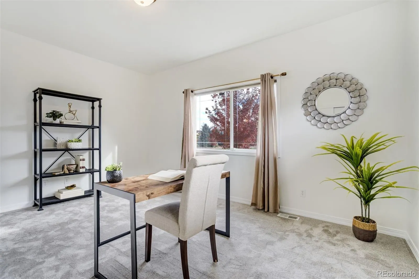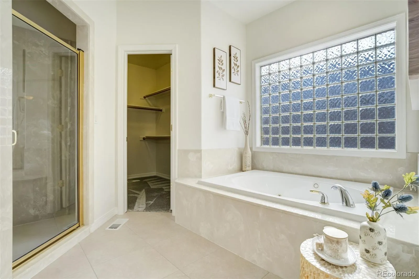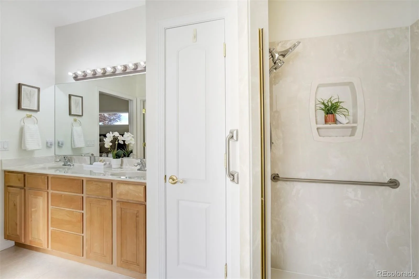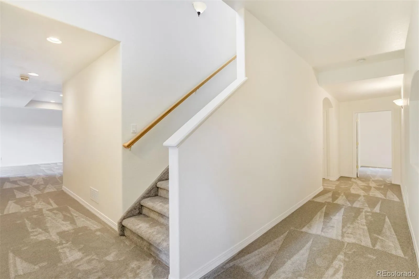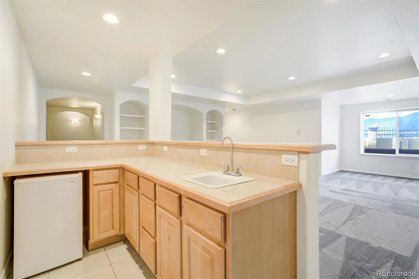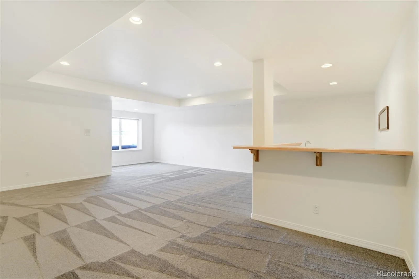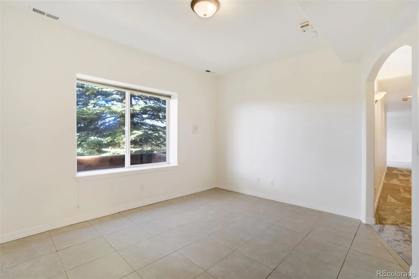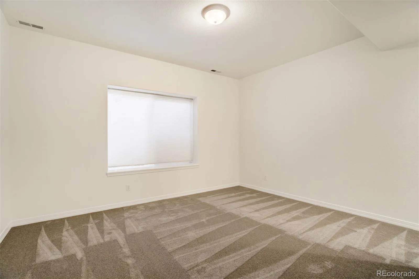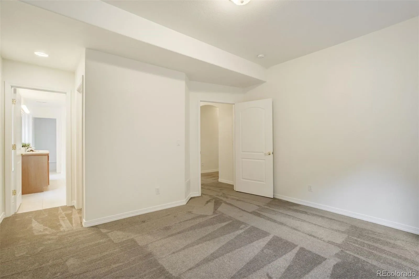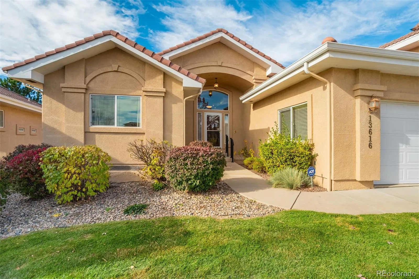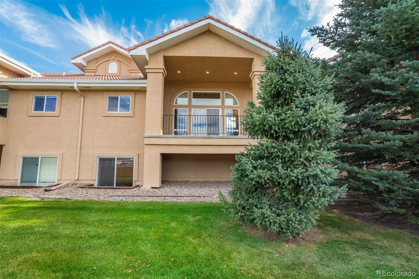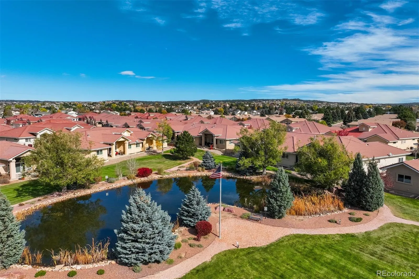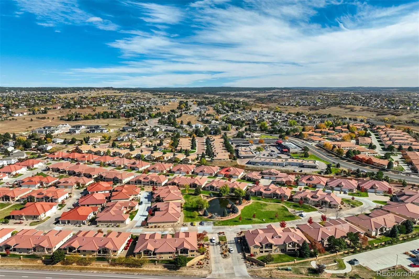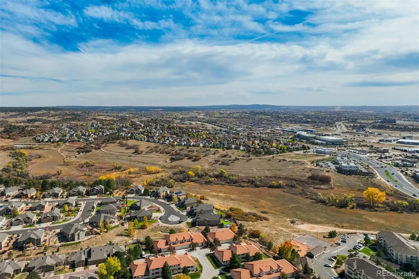Metro Denver Luxury Homes For Sale
Beautifully maintained and sparkling with brand-new paint, upgraded carpet, and refinished hardwood floors, this
move-in-ready ranch-style paired patio home in the gated enclave of Paradise Villas in Gleneagle offers the perfect
blend of elegance, comfort, and low-maintenance living. Nestled within a boutique community celebrated for its
mountain and USAFA views, manicured lawn spaces, and peaceful setting near Gleneagle’s trail system, this home
invites a refined lock-and-leave lifestyle.The sprawling ranch design welcomes you with an inviting great room featuring
12-foot ceilings, a stone-accented gas fireplace, and abundant natural light opening to a covered deck flowing
effortlessly from the living room—perfect for enjoying Colorado’s breathtaking sunsets. Designed for easy entertaining,
the kitchen offers ample cabinetry, a breakfast bar, and a walk-in pantry, complemented by a separate dining area and
main-level laundry with direct garage access.The primary suite is a serene retreat—framed by a mature pine outside the
window, capturing the true spirit of Colorado living. The ensuite bath includes a five-piece layout with jetted tub and a
spacious walk-in closet, while the secondary main-level bedroom doubles beautifully as a private office. The finished
lower level extends the living space with a generous family room featuring a wet bar, a TV/media niche, and an
additional bedroom plus flex room/office/fitness area connected by a full bath with split vanities—perfect for guests or
multi-generational living. Lovingly cared for by its original owner, this timeless home combines refinement and
practicality in one of Gleneagle’s most desirable gated communities, with parks, trails, award-winning D-20 schools, and
quick access to I-25, Northgate, and Monument’s shopping and dining.


