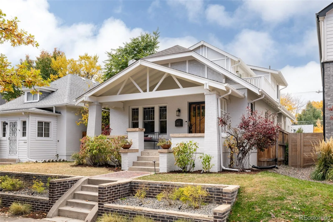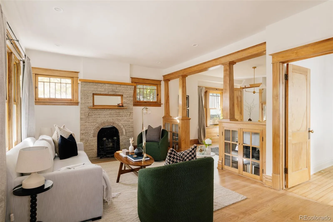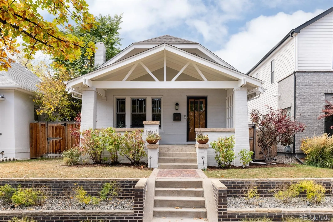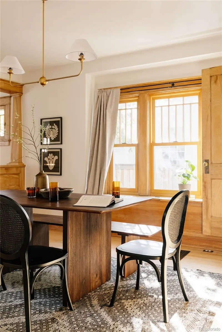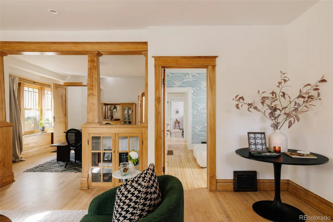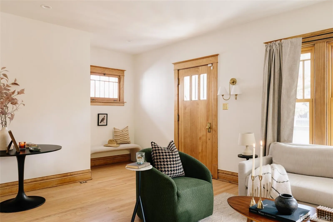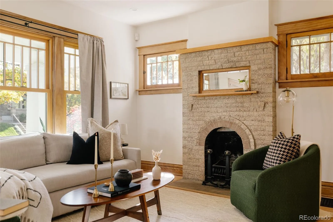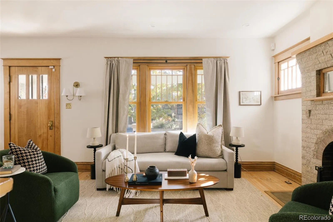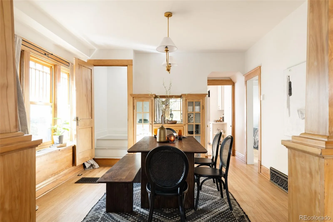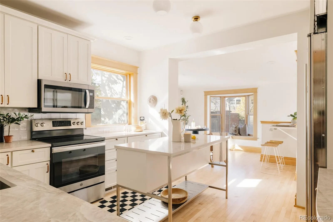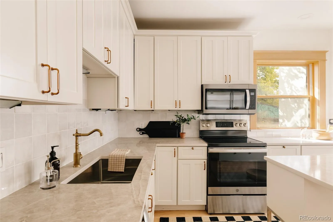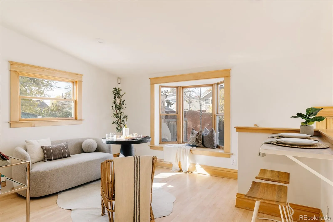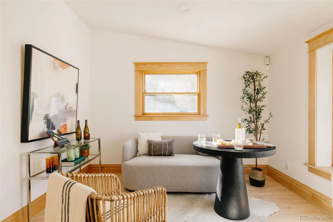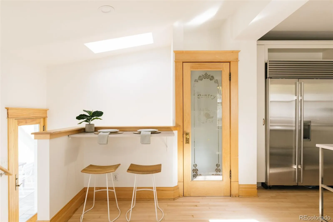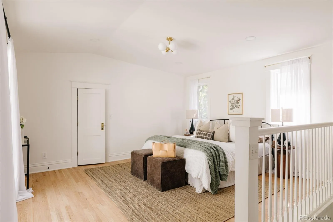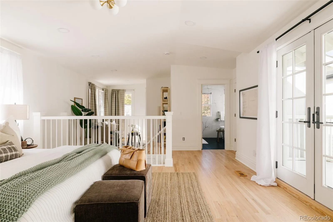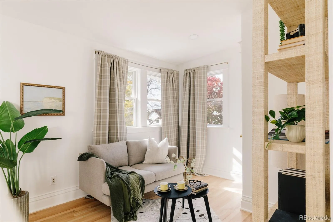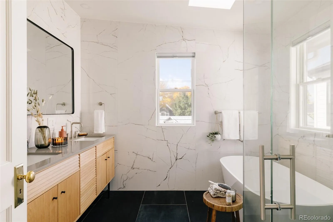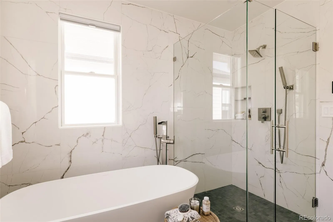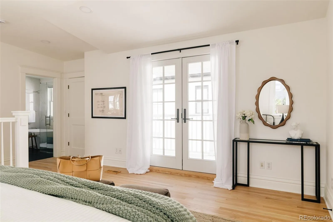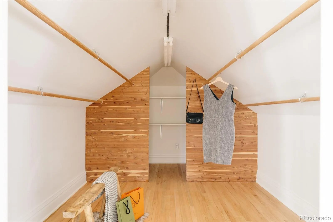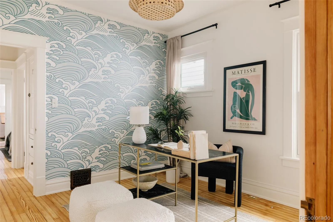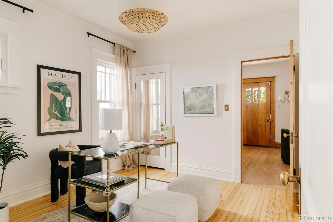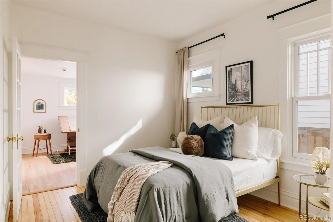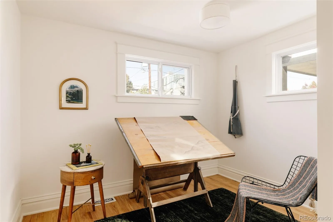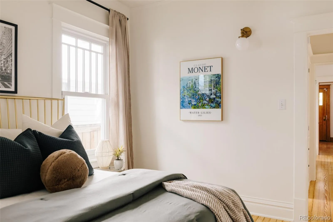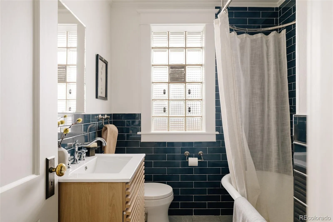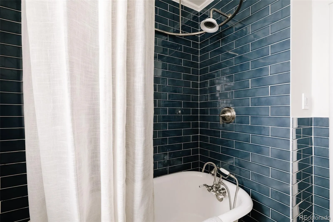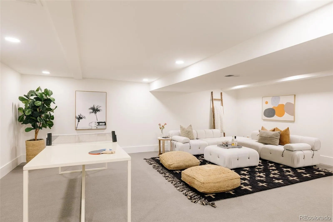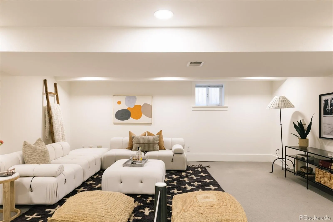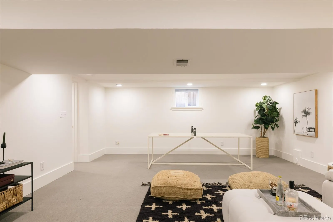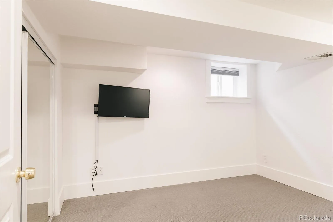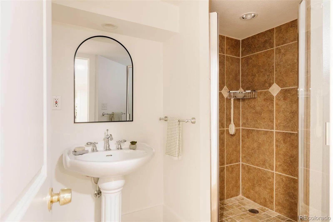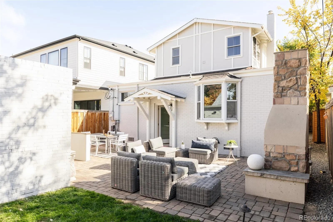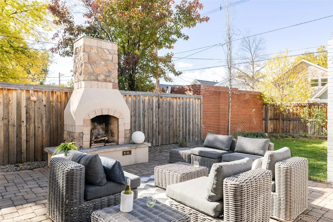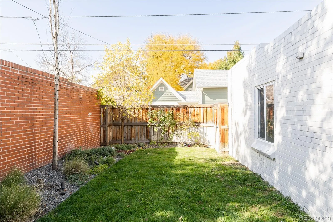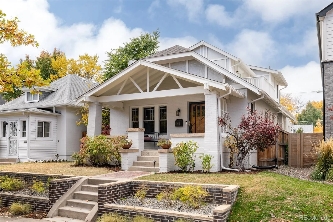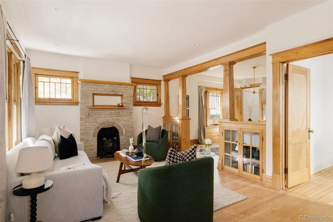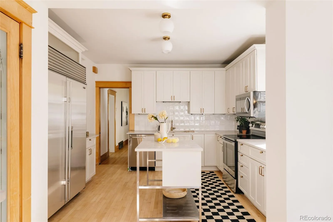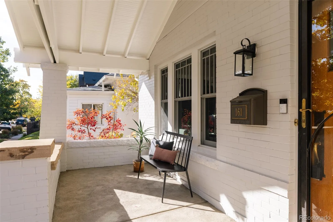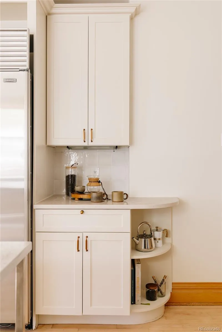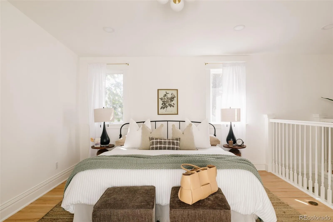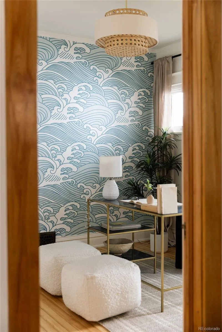Metro Denver Luxury Homes For Sale
Timeless character meets modern sophistication in this beautifully updated raised bungalow in East Wash Park. Thoughtfully reimagined, this home perfectly balances original 1920s charm with contemporary comfort and design. From the moment you enter, you’re greeted by the warmth of the original fireplace with a handcrafted wood mantel, built-in cabinetry, and refinished hardwood floors. The formal dining room retains its character with stunning original built-ins, offering an inviting space for gatherings. The renovated kitchen is a chef’s dream, featuring new quartz countertops, a custom tile backsplash, and stainless steel appliances. Just beyond, a cozy family room offers the ideal spot for morning coffee, casual lounging, or a comfortable play space. The main level includes two inviting bedrooms—one with an adjoining flex space perfect for a home office or art studio—along with an updated full bathroom. Upstairs, the private primary retreat encompasses the entire second level. This serene space includes a sitting area, second laundry, and a spacious walk-in closet. The newly remodeled five-piece primary bath feels like a spa, with a curbless shower, heated tile floors, and a luxurious soaking tub. Step onto the private balcony and enjoy peaceful moments surrounded by tree-lined views. The full basement offers a generous living area ideal for movie nights or game-day gatherings, plus a stylish guest bedroom and full bath for visitors to enjoy in comfort and privacy. Outside, the backyard is designed for effortless entertaining with an outdoor gas fireplace, and room to relax or dine al fresco. A two-car garage provides excellent storage for vehicles and gear. Located just blocks from Denver’s beloved Washington Park, this home offers easy access to Cherry Creek, I-25, and the city’s best dining and shopping. A rare blend of historic charm, modern updates, and unbeatable location—this East Wash Park residence is Denver living at its finest. Welcome home.

