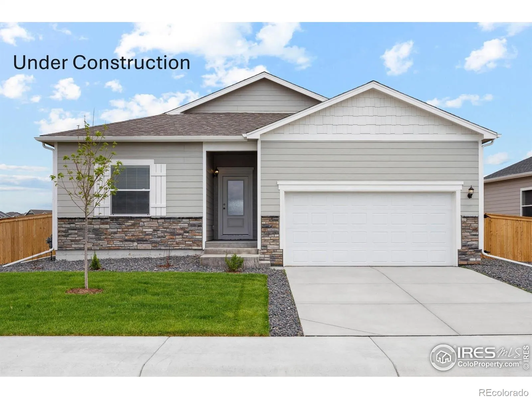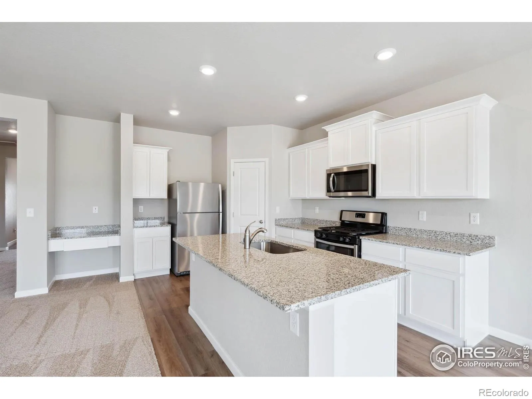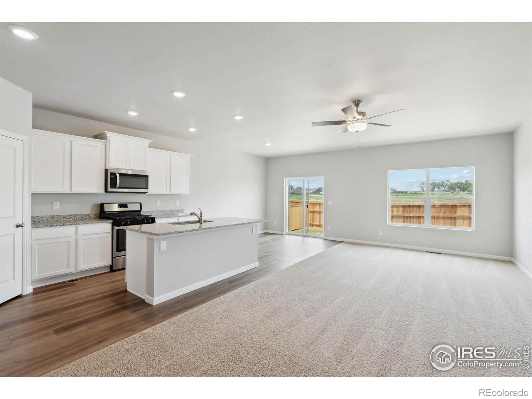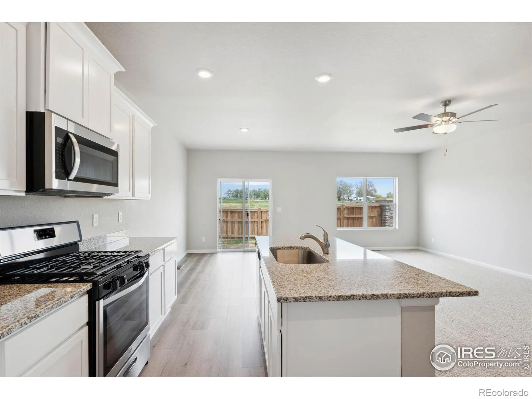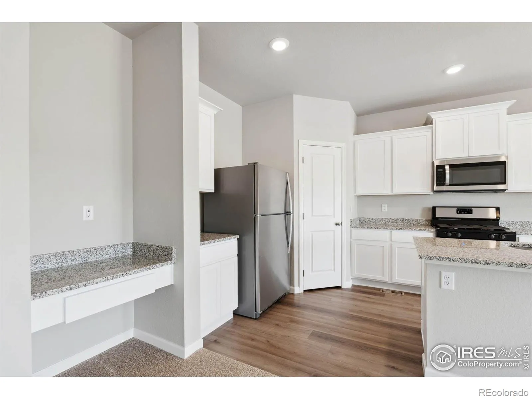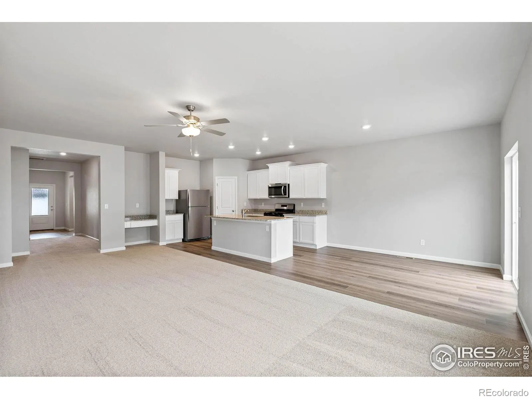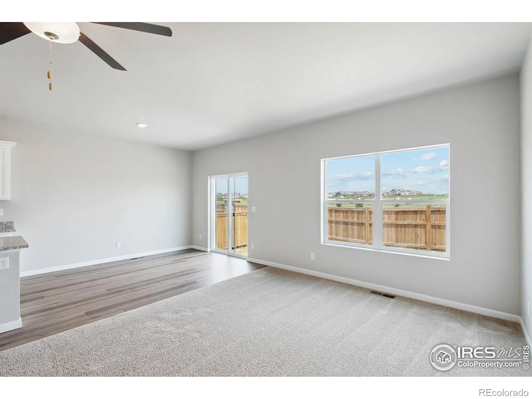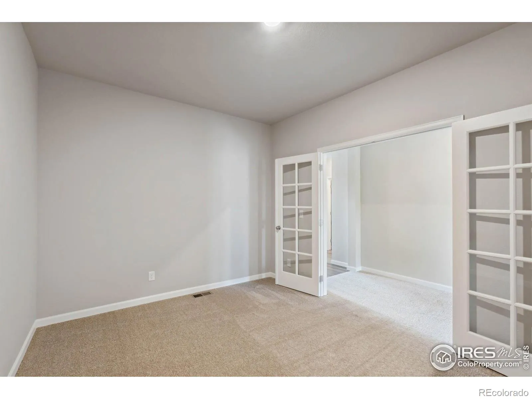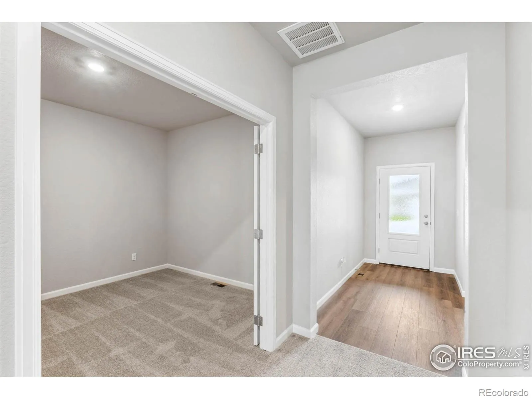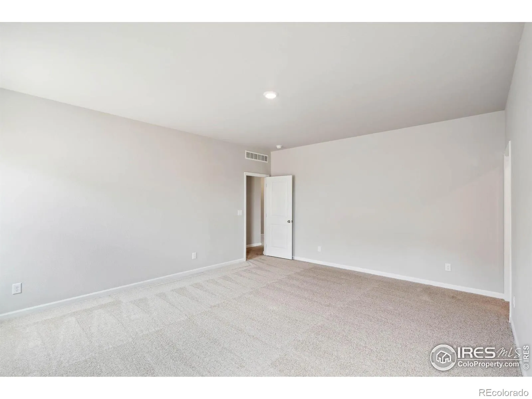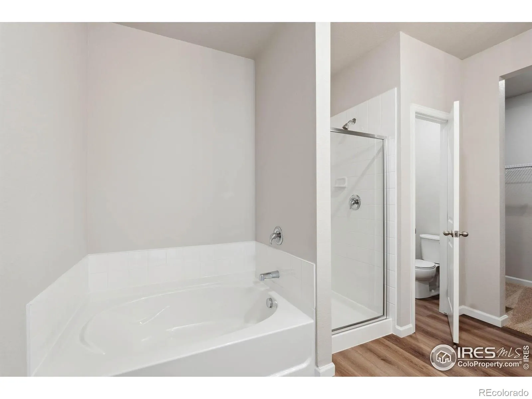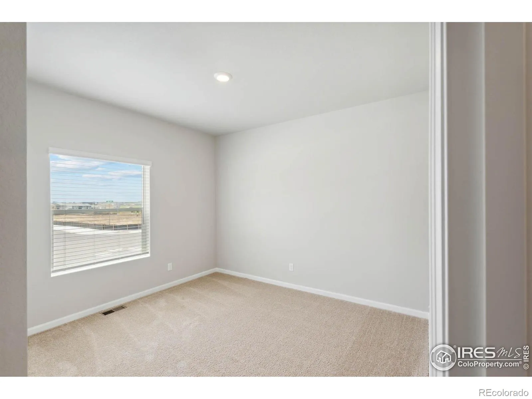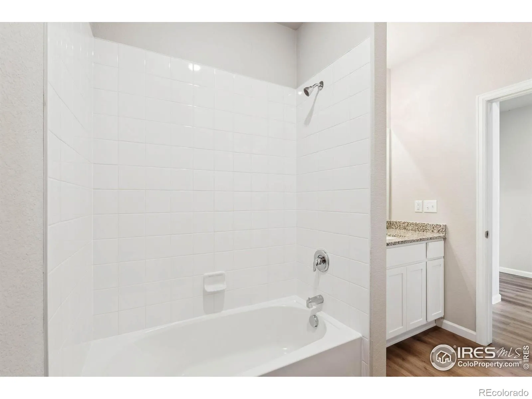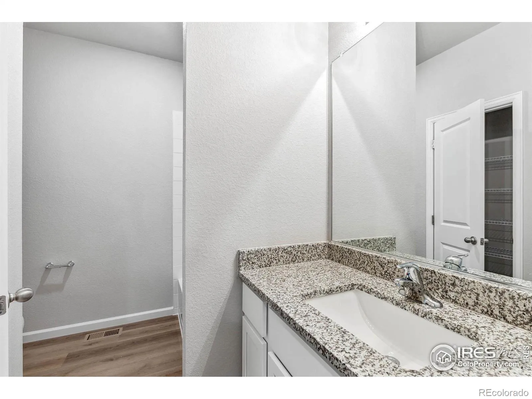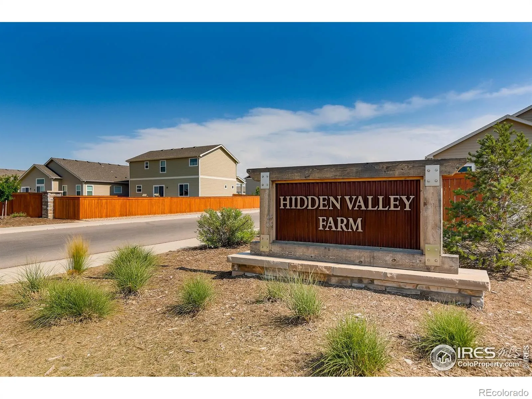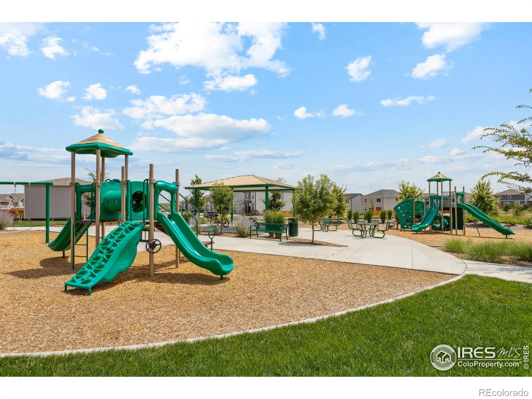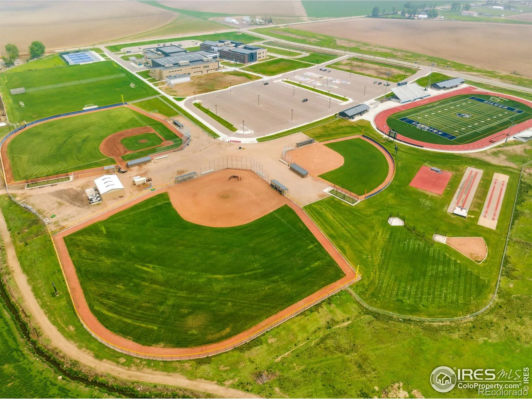Metro Denver Luxury Homes For Sale
Property Description
From the moment you step into the Pike floor plan, a long foyer flows into the spacious family room and open kitchen. The kitchen features a spacious island, beautiful granite countertops and a complete suite of energy-efficient Whirlpool appliances. For those who enjoy hosting, the dining room is the perfect place to enjoy a dinner party. The expansive master suite is a true oasis at the end of the day. The huge bedroom features a separate tub and standing shower, and the walk-in closet is incredible. Last but not least, the two additional bedrooms and additional bathroom provide plenty of extra space!
Features
: Forced Air
: Central Air, Ceiling Fan(s)
: Unfinished, Walk-Out Access
: Fire Alarm
: 2
: Dishwasher, Microwave, Refrigerator
: Composition
Address Map
CO
Weld
Severance
80550
Cascade Falls
964
Street
W105° 8' 5.5''
N40° 30' 20.2''
Additional Information
: Frame, Wood Siding, Concrete
From Denver: North on I-25 N Exit 262 Continue on CO-392 E. Turn left on County RD 21 from Fort Collins: Continue on CO-14 E. Turn right on CO-257 S. Turn left on County RD 74. Turn right on County RD 21.
Range View
2
Severance
: Pantry, Eat-in Kitchen, Walk-In Closet(s)
Yes
Yes
Cash, Conventional, FHA, VA Loan
: Sprinklers In Front
Severance
LGI Homes Colorado
R8976743
: House
Hidden Valley Farm
$5,088
2024
: Cable Available, Electricity Available, Natural Gas Available, Internet Access (Wired)
: Double Pane Windows
Res
10/28/2025
3808
Active
1
Other
Other
In Unit
10/28/2025
10/28/2025
Public
: One
Hidden Valley Farm
964 Cascade Falls Street, Severance, CO 80550
3 Bedrooms
2 Total Baths
1,965 Square Feet
$570,900
Listing ID #IR1046473
Basic Details
Property Type : Residential
Listing Type : For Sale
Listing ID : IR1046473
Price : $570,900
Bedrooms : 3
Rooms : 9
Total Baths : 2
Full Bathrooms : 2
Square Footage : 1,965 Square Feet
Year Built : 2026
Lot Acres : 0.15
Property Sub Type : Single Family Residence
Status : Active
Originating System Name : REcolorado
Agent info
Mortgage Calculator
Contact Agent

