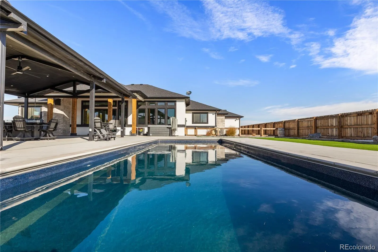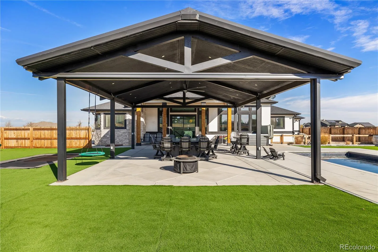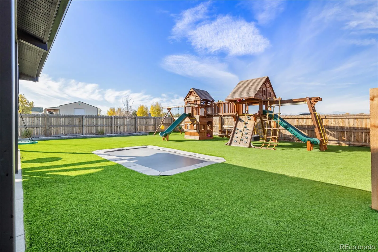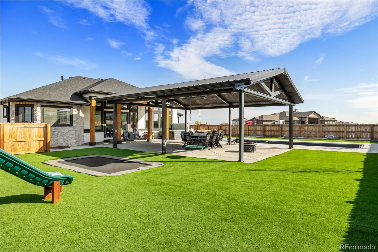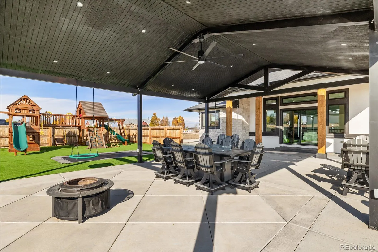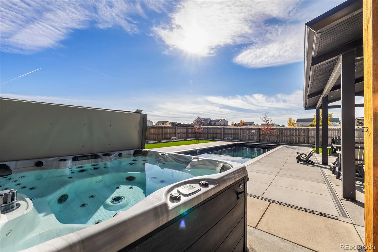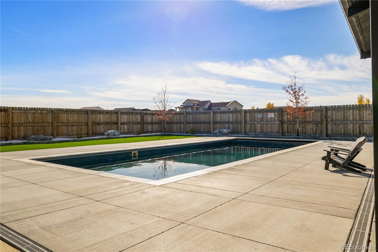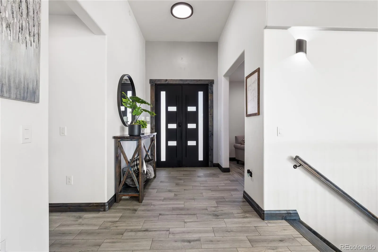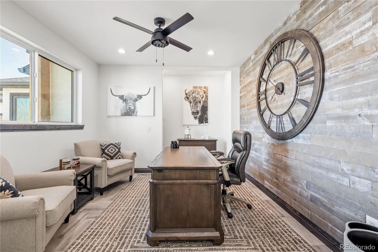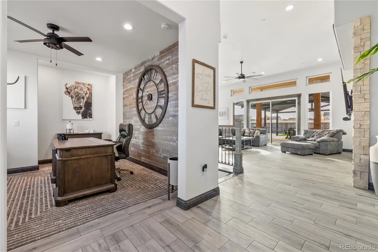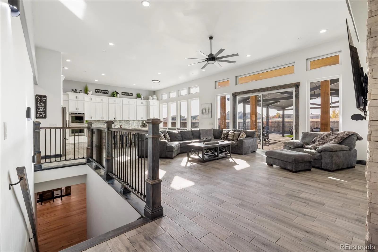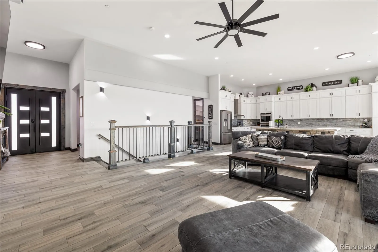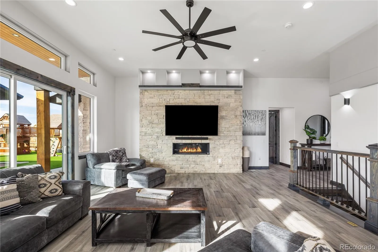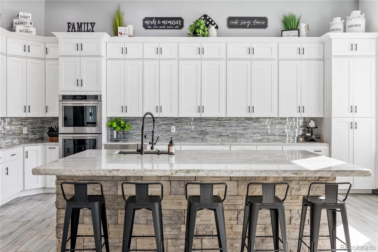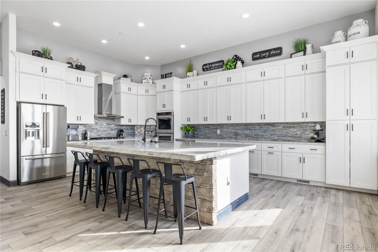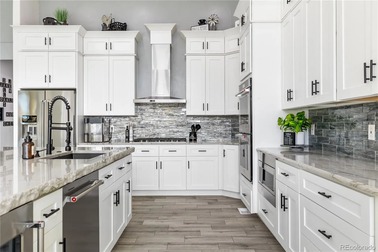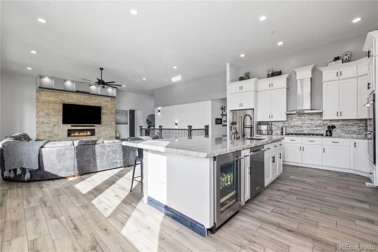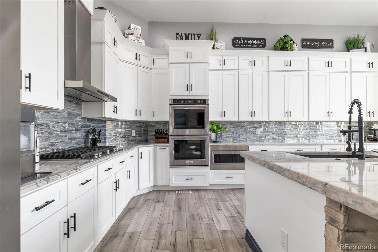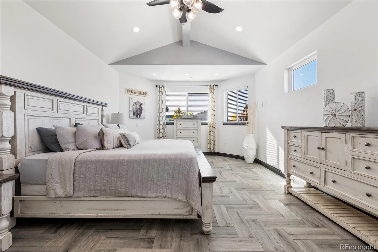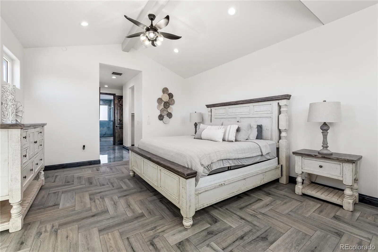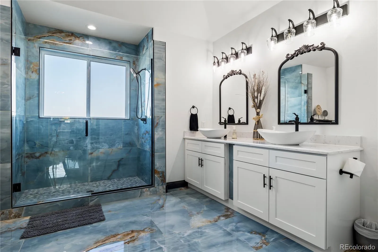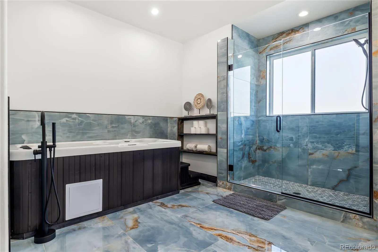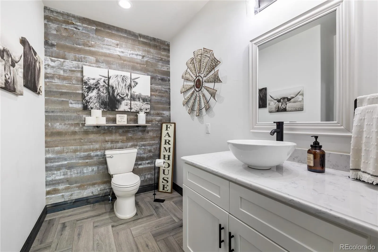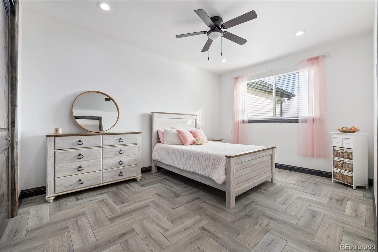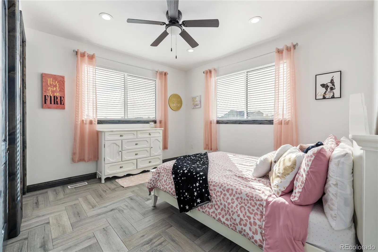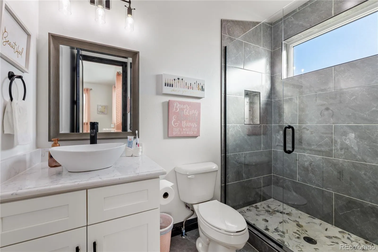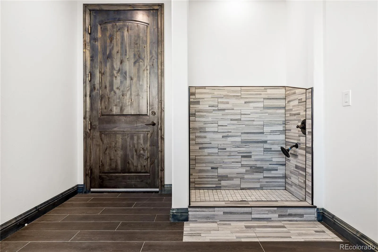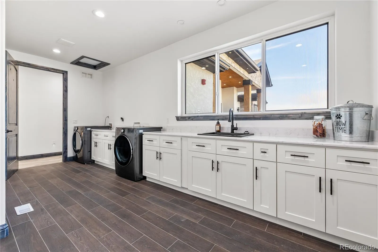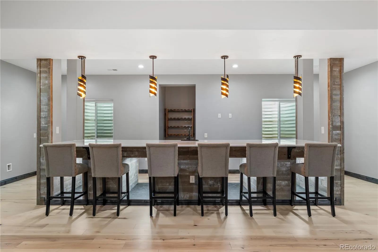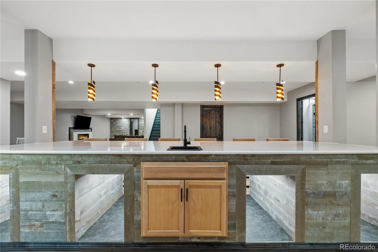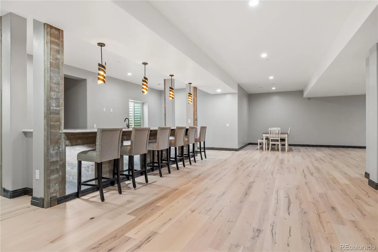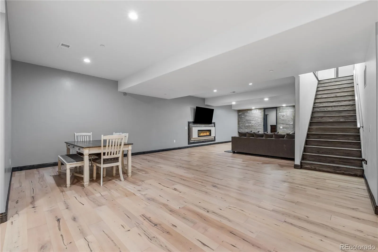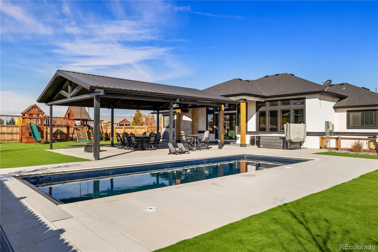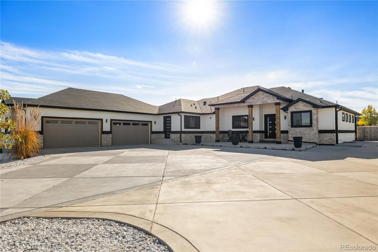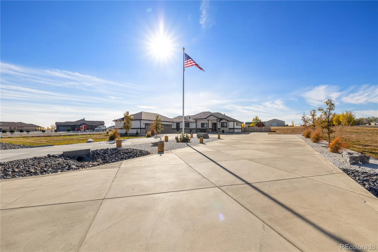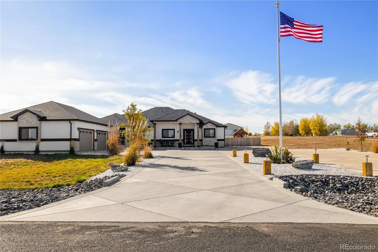Metro Denver Luxury Homes For Sale
This one-of-a-kind estate combines timeless elegance with modern comfort, nestled on a beautiful corner lot spanning 2 acres of meticulously landscaped grounds. Designed for both everyday living and sophisticated entertaining, this 5-bedroom, 6-bathroom home captures the perfect balance of luxury and warmth.
The main level showcases an exquisite primary suite with his-and-hers closets, a serene hot tub, and an oversized walk-in shower. Two additional bedrooms, each with their own private ensuite and walk-in closet. A spacious main-level laundry room with a built-in dog shower adds thoughtful convenience to daily life.
Bathed in natural light, the open-concept living area is framed by large windows that highlight the surrounding landscape. A grand fireplace creates a striking focal point in the living room, setting the tone for cozy gatherings and relaxed sophistication.
The fully finished basement offers a sprawling; open space designed for entertaining or unwinding. It features a stylish wet bar, an electric fireplace, a fourth bedroom, and a fifth bedroom or optional room. The possibilities are endless, allowing for both comfort and creativity in how the space is enjoyed.
Step outside to your private oasis: a stunning, year-round tempered pool, a hot tub, a playground, and a huge, covered patio perfect for alfresco dining or quiet evenings surrounded by nature, a dog run with an electric fence running the entire property. The landscaping is truly breathtaking, with every detail curated to create beauty and tranquility. Ample parking and a dedicated home office ensure the property is as practical as it is luxurious and let’s not forget the oversized heated garage including RV and Electric hook up.
This home is more than a residence it’s a statement of refined living, where every feature has been carefully considered and every space tells a story. It must be seen in person to fully appreciate the craftsmanship, comfort, and undeniable charm it offers.

