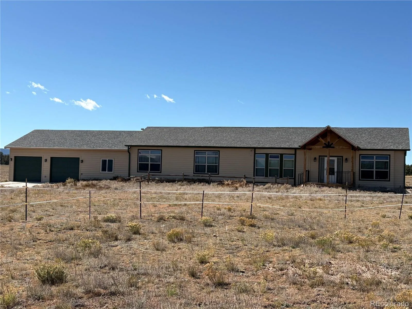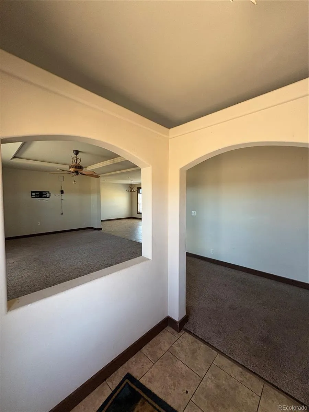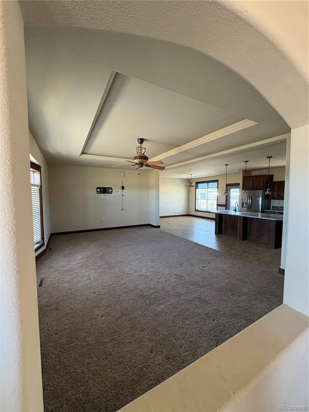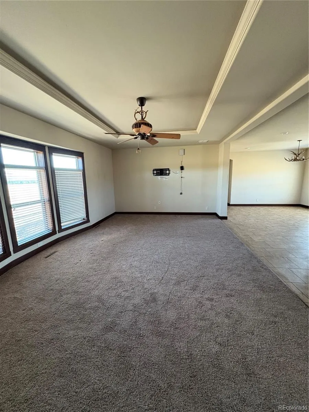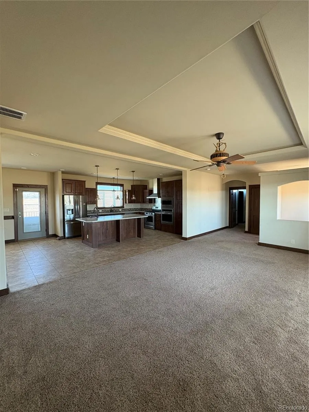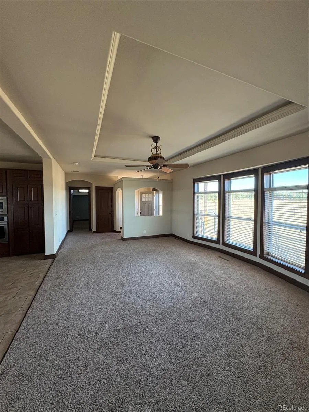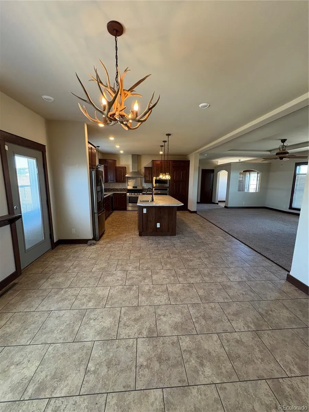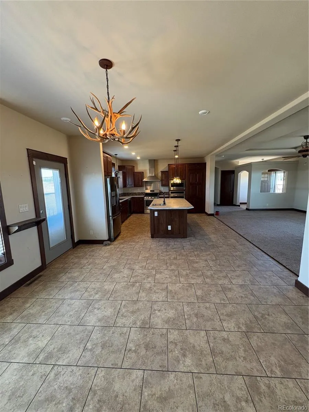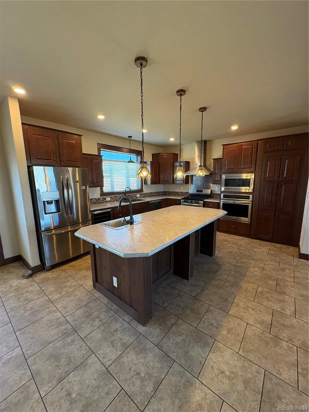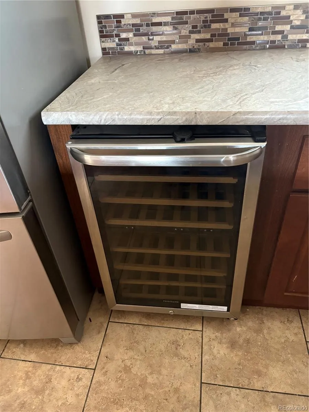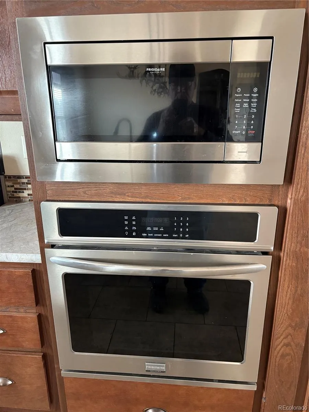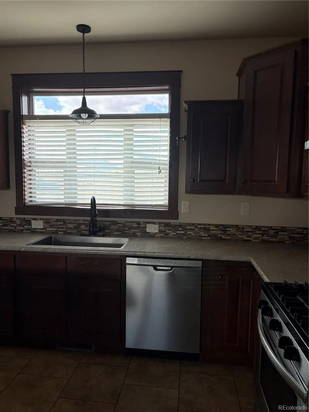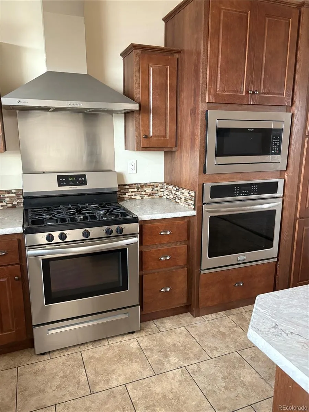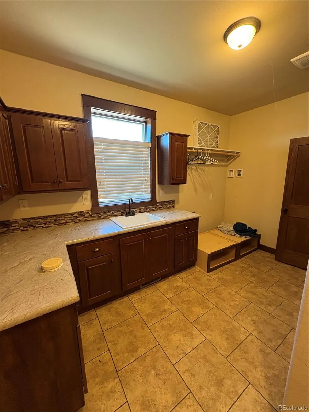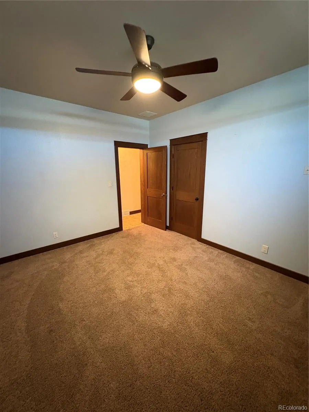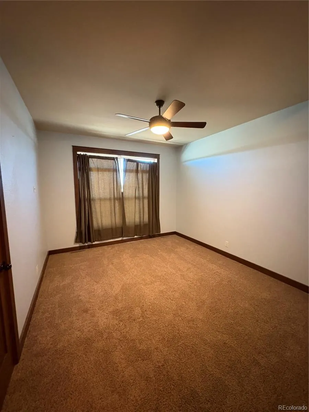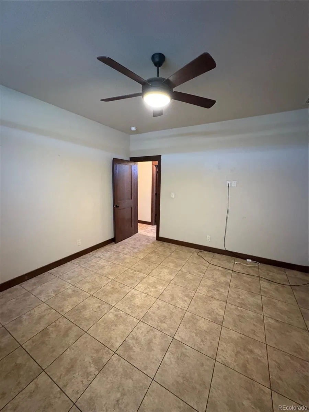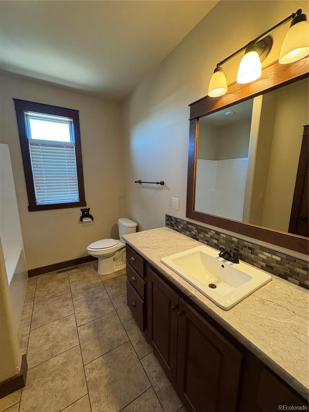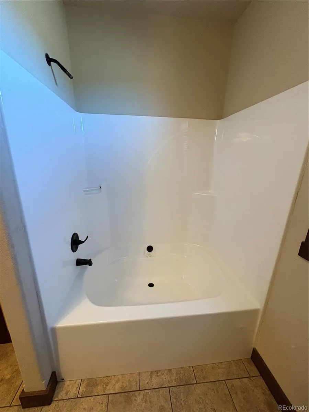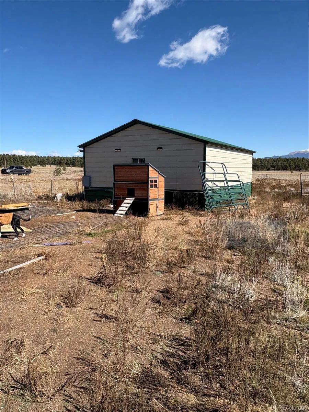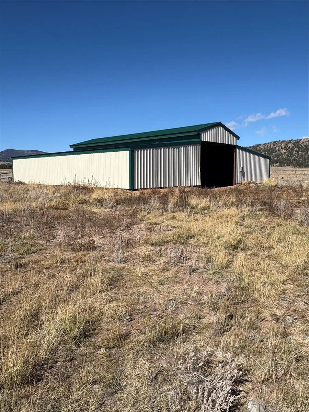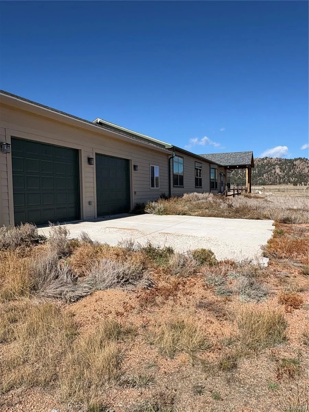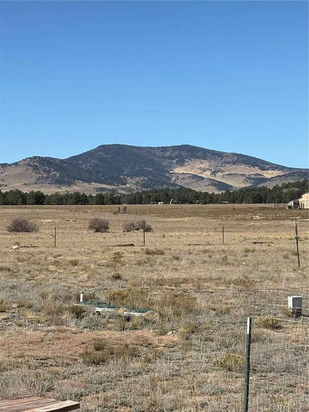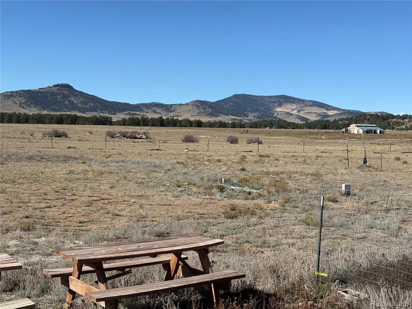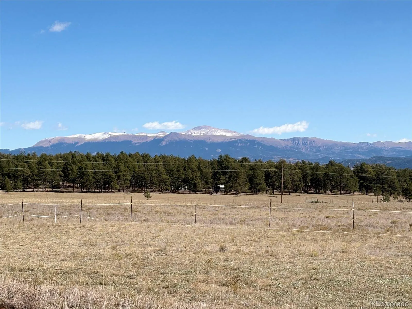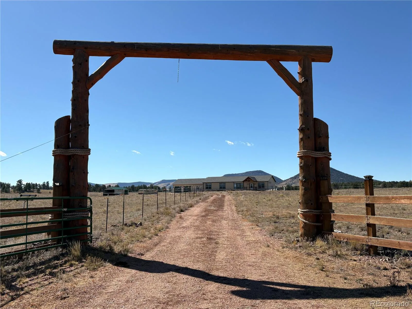Metro Denver Luxury Homes For Sale
This modular home is in almost “as new” condition. It has has a number of spectacular features, starting with a kitchen with extremely well done cabinets, a lot of Formica surface counter space, double stainless-steel sink on the counter and a third stainless steel sink on dining island. There is a very large (13 ft. by 7 ft) pantry off the kitchen with ample shelving and a tile floor. The concept of the home is very open, the kitchen and dining island are open to a dining area to the south, and to the large living room to the east. There is a walkout from the kitchen to the west, and the living room is adjacent to the main entry from the east. There is a propane furnace, and a 80 gallon propane water heater with a filtration system attached. The extra room “office” is directly attached to the oversize (29 feet by 29 feet) two car garage. The garage has a concrete floor, built in air compressor, propane heater, and LED lights throughout. The garage has a walkout door onto the land right across from the loafing shed. The loafing shed is a small metal barn measuring 30 x 20 feet with a feeder and hay storage area, a 50 x 55 foot new metal barn, and a 12 x 16 storage building on a concrete floor plus one Tuff Shed measuring 10 x 20 feet, and two RV hookups. The land is fenced on the perimeter and an internal separate area fenced and connected to solar powered electric fencing. Notwithstanding the fact the there are water lines to the smaller barn, and obvious signs of equine use which is allowed by zoning and by HOA regulations, the well on the property is a HOUSEHOLD USE ONLY well, and water from the well should not be used for livestock or irrigation. Water to horses should be obtained from a separate source. The control structure connected to the well could be connected to a cistern which a new owner could have installed and connected the hydrants. All information deemed accurate. Buyer to verify all information.

