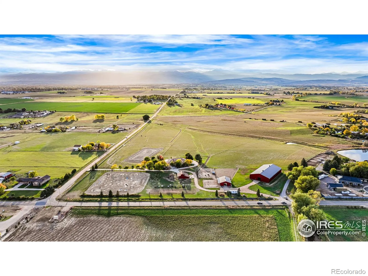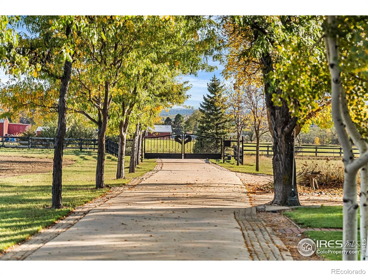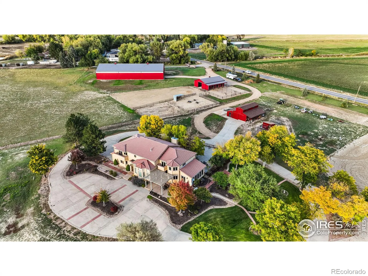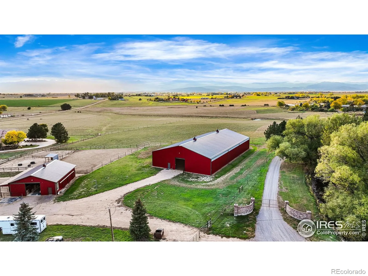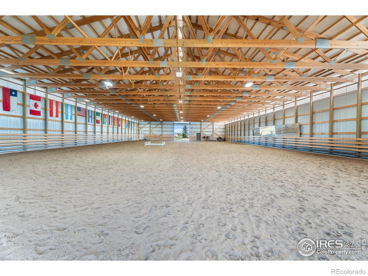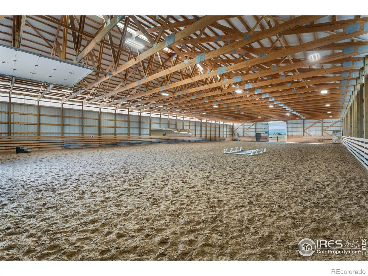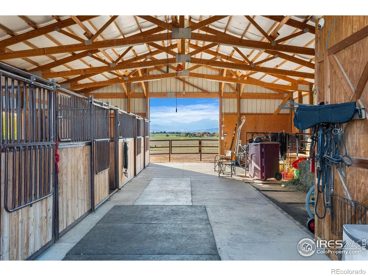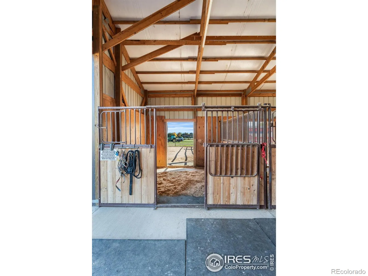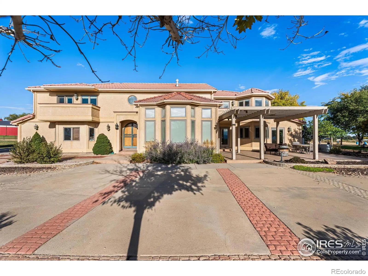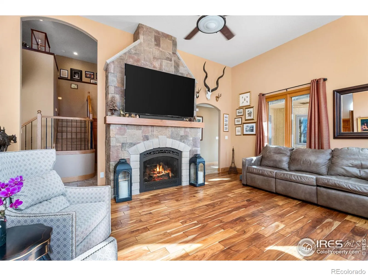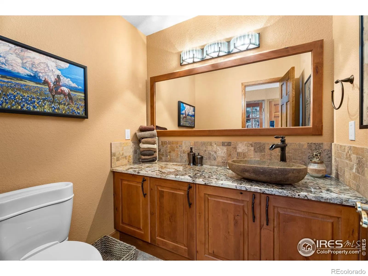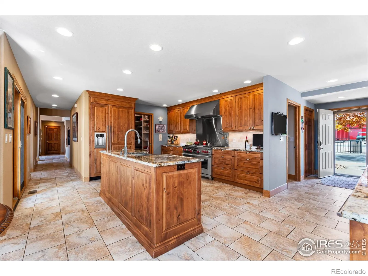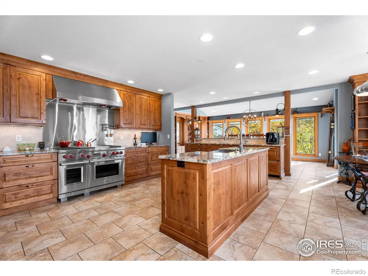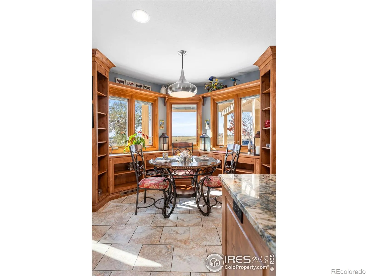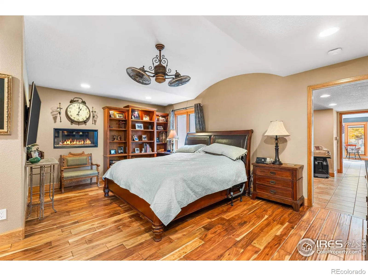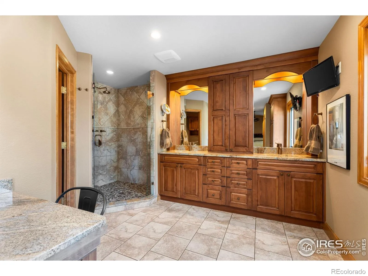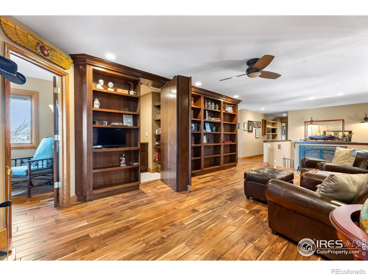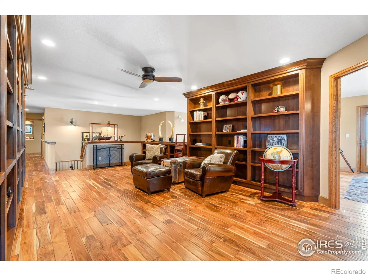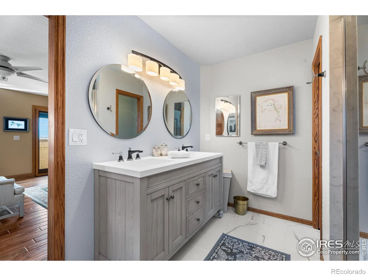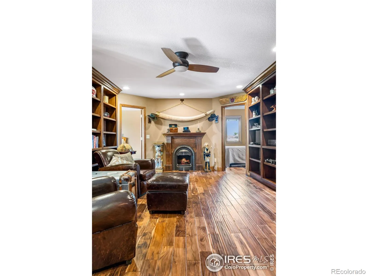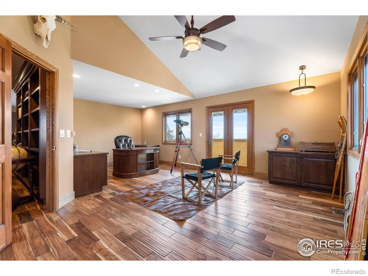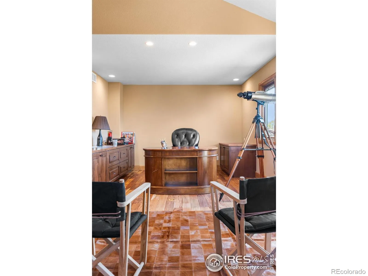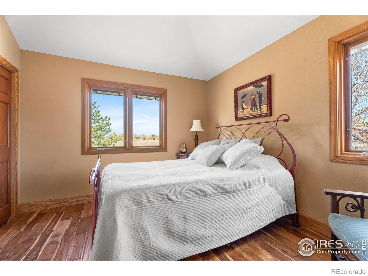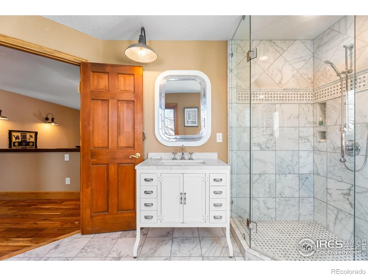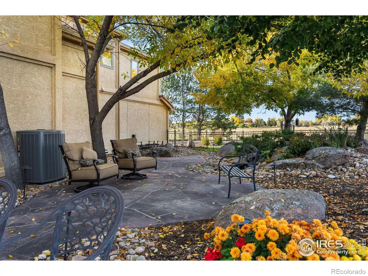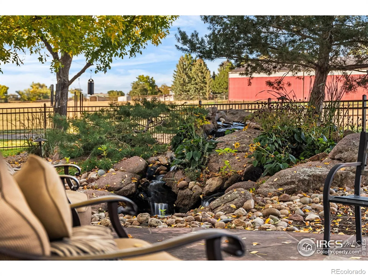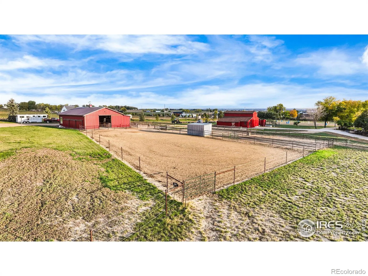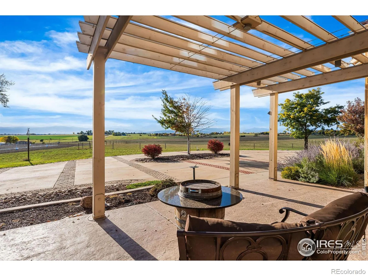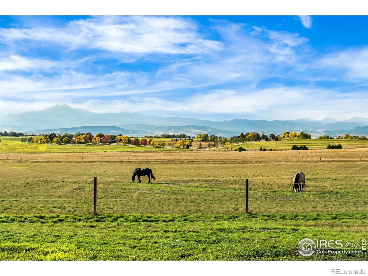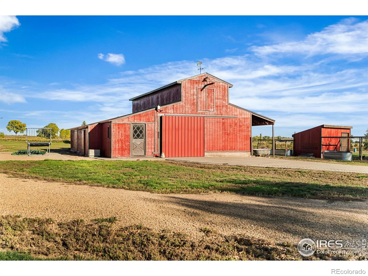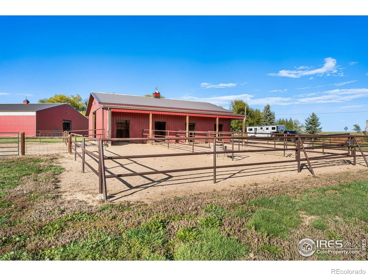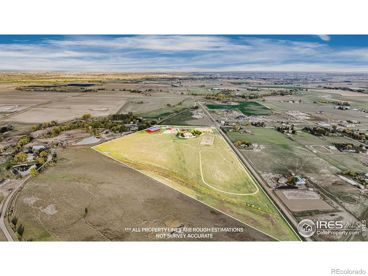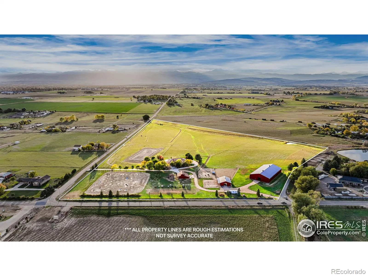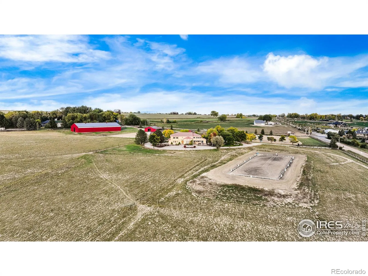Metro Denver Luxury Homes For Sale
Set behind private gated entrance, this 35-acre equestrian estate perfectly captures the essence of Colorado living & mountain charm with stunning views. Originally built in 1988 & remodeled in 2015, home offers over 5,500 sf. Hand-scraped hardwood & tile flooring throughout-no carpet. Chef’s kitchen w/custom soft-close cabs, granite counters, dual sinks, walk-in pantry w/wine frig & microwave, breakfast area & dining space w/bar seating & built-ins. Premium appliances-Wolf range w/pot filler, Miele side-by-side frig & dishwasher, KitchenAid under-cabinet drawers. Living room has soaring ceilings & stone fireplace while the foyer welcomes guests through arched wooden doors w/3 closets & 1/2 bath. Main-floor primary has 2 walk-ins, fireplace, arched ceilings, lit bookcases & luxurious bath w/custom cabs, dual vanities, large shower & private Toto washlet room. Upstairs, the 2nd primary has bay window, private balcony w/mountain views, walk-in & full bath. Adjacent bdrm opens to library w/antique gas fireplace & hidden behind built-in bookcase is secret wine room. Spacious office w/custom cabs & private balcony. 3-car garage w/220V power. Equestrian facilities include 75×145 indoor riding arena with lights, mirrors, premium footing & 14′ overhead doors; 36×48 horse barn w/7 stalls (four active), concrete center aisle, sliding doors, covered overhangs, attached pipe runs & heated electric waterers. 3 large paddocks w/heated waterers adjoin barn area, 3 fenced pastures of approx 8 acres each. 20×60 meter outdoor riding arena w/sand & rubber footing, cross-country galloping track, & obstacle course-creating a true equestrian paradise for horse & rider alike. Zoned within the Left Hand Water District & equipped w/2 split leach fields & 1,500-gal septic tank, this estate delivers both luxury & practicality. Whether you’re a serious equestrian, hobbyist, or simply seeking serene retreat surrounded by Colorado’s natural beauty, this home offers unparalleled lifestyle.

