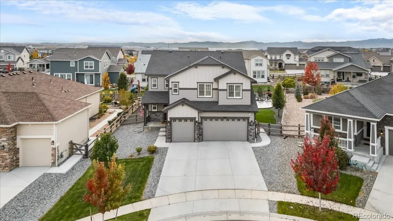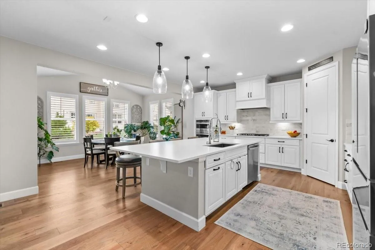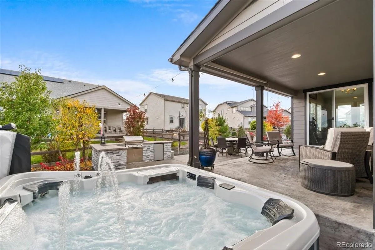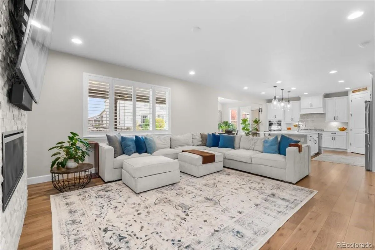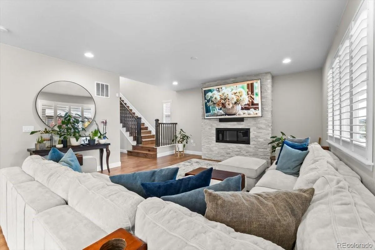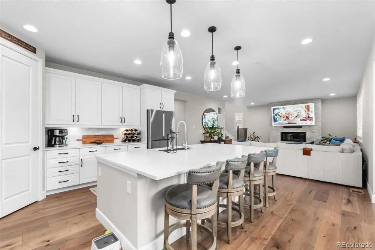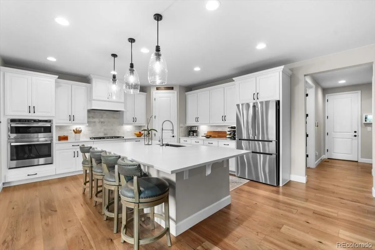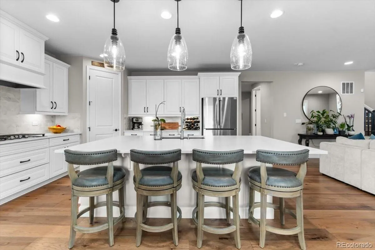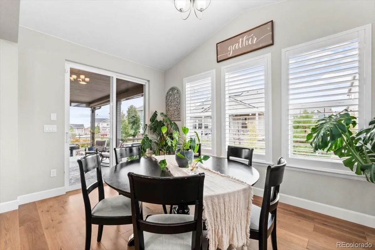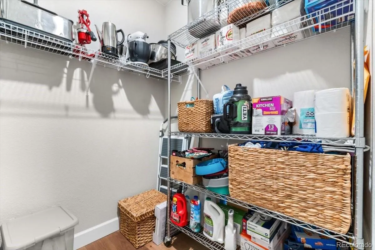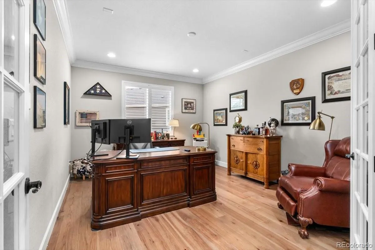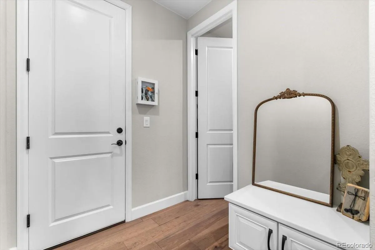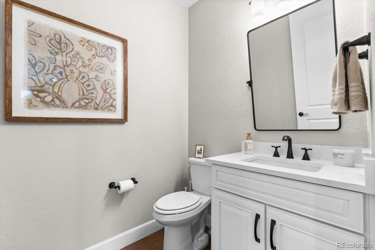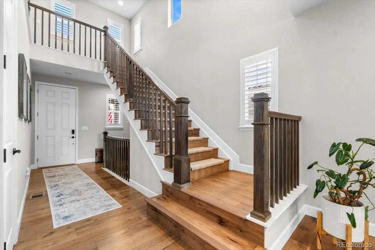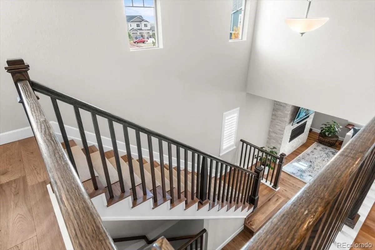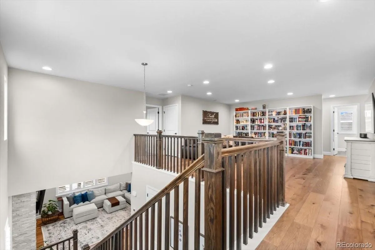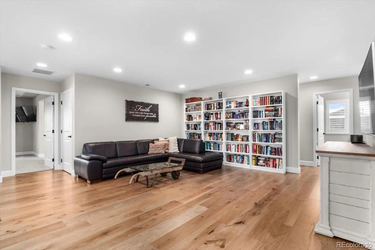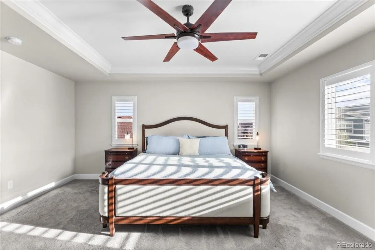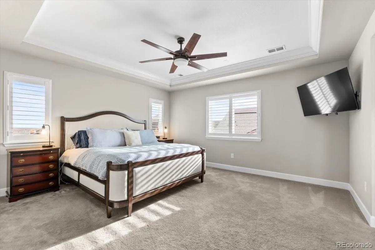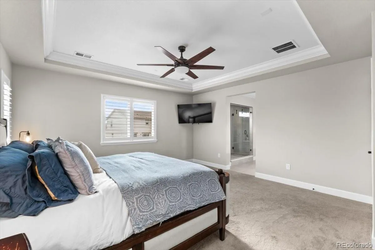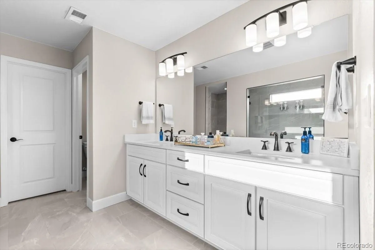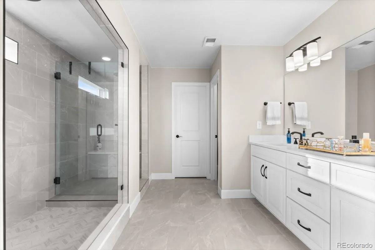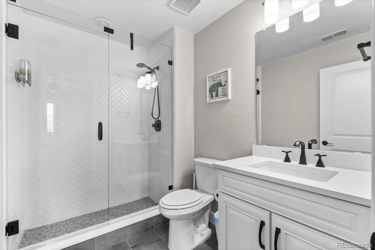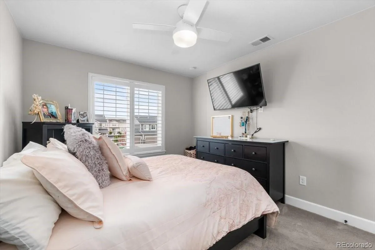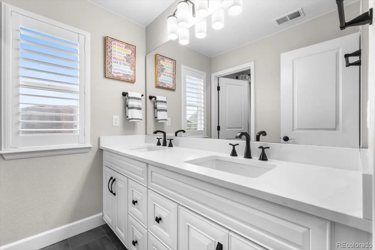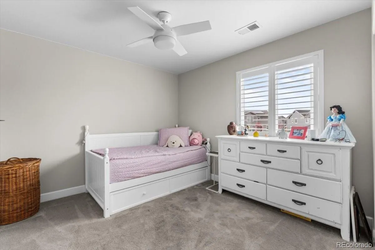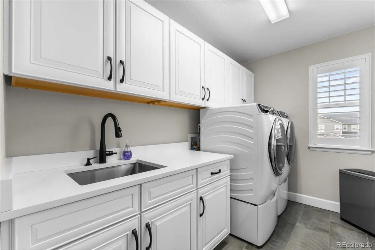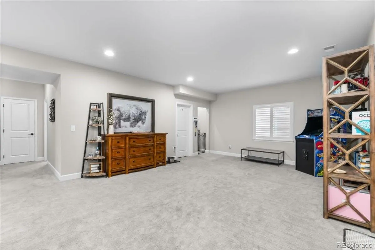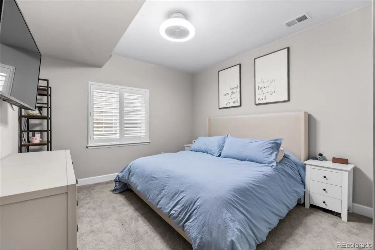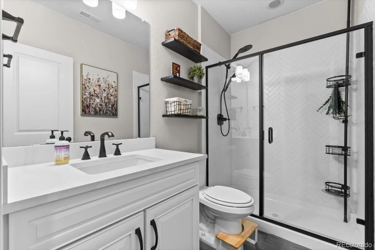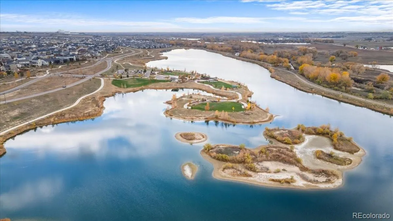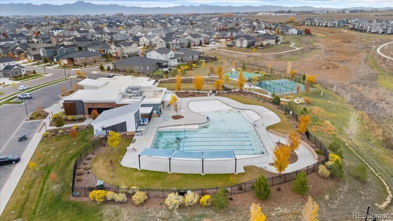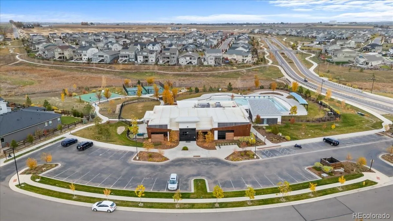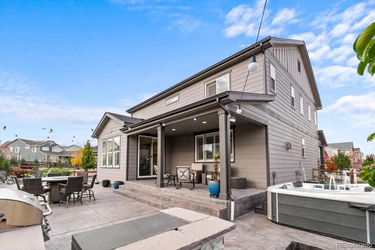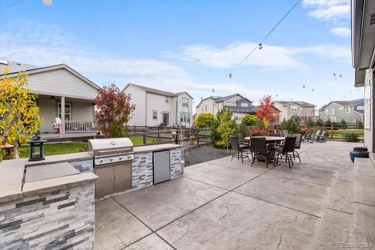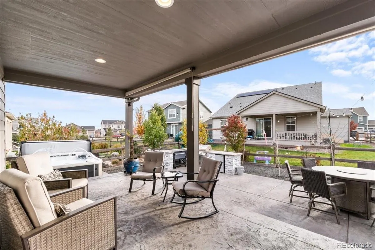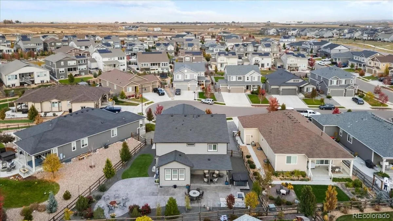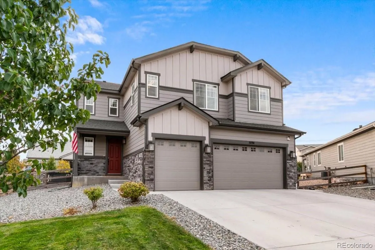Metro Denver Luxury Homes For Sale
Welcome to one of the finest homes in the highly sought-after Barefoot Lakes community. This stunning 5-bedroom, 5-bathroom home sits on a cul-de-sac and is loaded with luxury upgrades, including over $160,000 in design center finishes and an additional $80,000+ invested in the incredible backyard retreat. Step inside to an open and elegant floor plan featuring real pecan hardwood floors on the main level and much of the upper level, 10-foot ceilings, 9-foot solid wood doors, plantation shutters, and a spacious great room with a gas fireplace. The gourmet kitchen is a chef’s dream with a massive island topped with brushed marble, double ovens, gas cooktop, soft-close upgraded cabinetry with organizers, a walk-in pantry, and a secondary pantry for small appliances or formal dishware. The main floor also includes a dedicated office with French glass doors. Upstairs, the primary suite offers a serene escape with a coffered ceiling and a luxurious spa-style bathroom showcasing an oversized glass walk-in shower with dual shower heads including rainfall, plus a large walk-in closet. Three additional bedrooms, two full bathrooms, and a versatile loft complete the upper level. The beautifully finished basement includes a large living area, a fifth bedroom with egress windows, a full bathroom, and potential for a sixth bedroom. This home runs on dual furnaces and dual A/C units for comfort and efficiency. The backyard is a true paradise—perfect for entertaining and everyday living—with a covered patio, stamped concrete, fully equipped outdoor kitchen, large raw stone gas fire pit, relaxing hot tub (included), spacious lawn for kids and pets, and multiple seating areas for outdoor enjoyment. Located in Barefoot Lakes, residents enjoy miles of trails, two lakes, fitness center, pool, parks, and easy access to I-25, Denver, Boulder, and Fort Collins. This is Colorado living at its finest!

