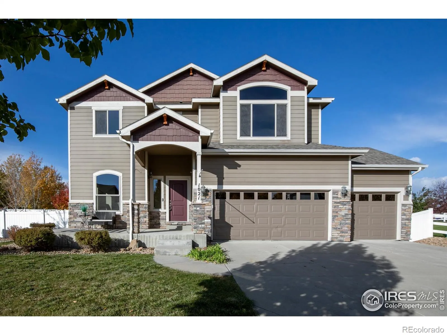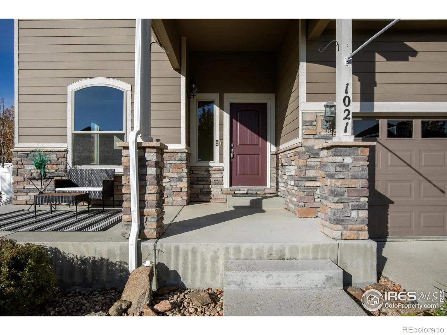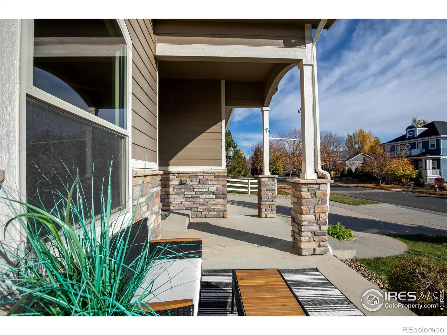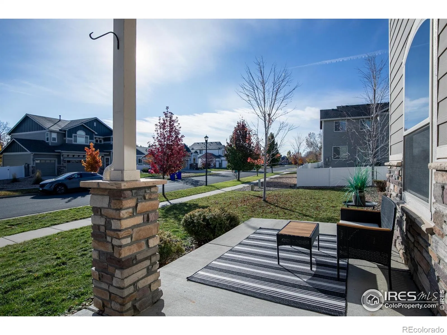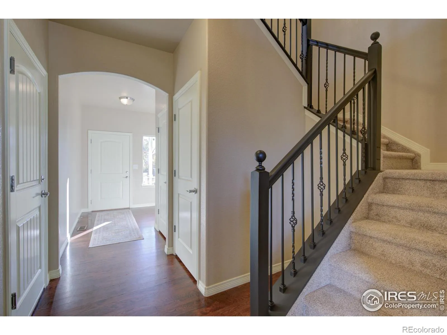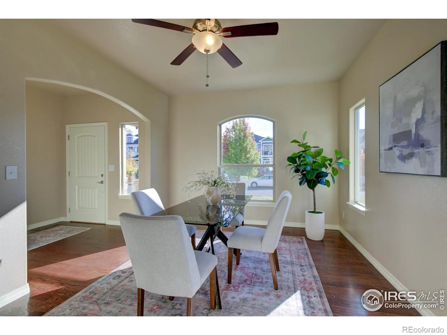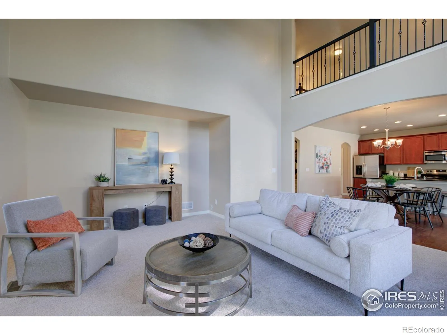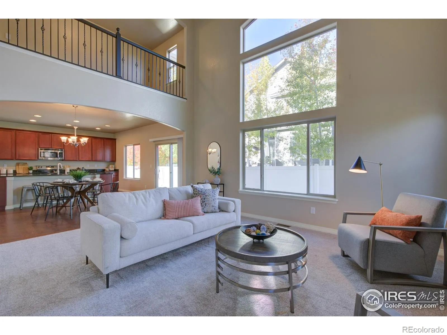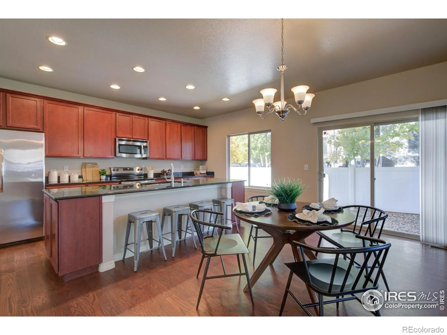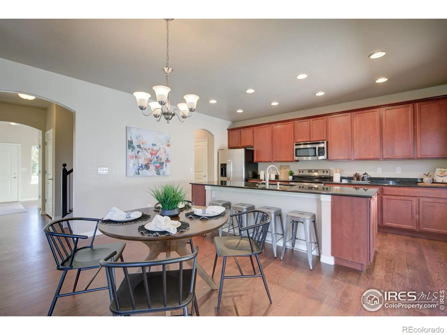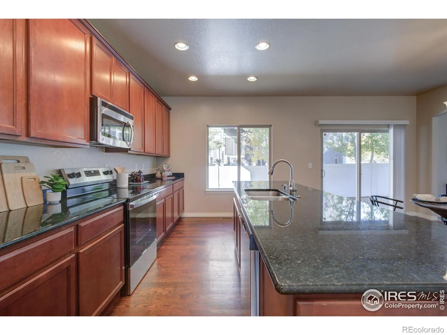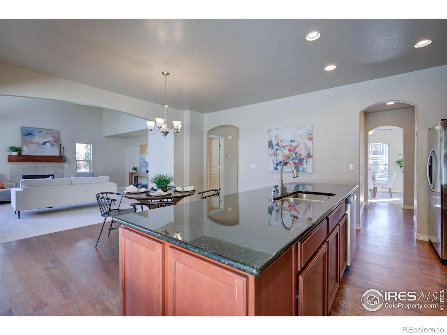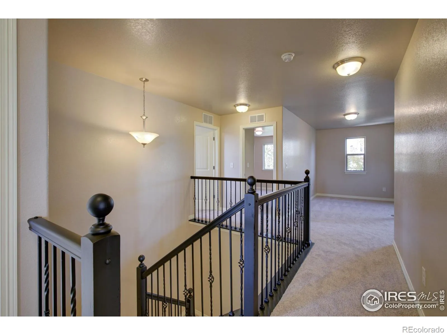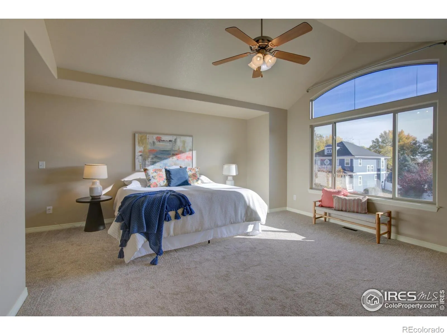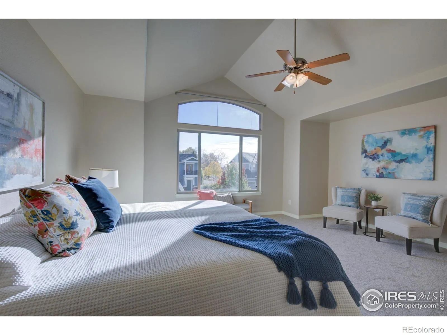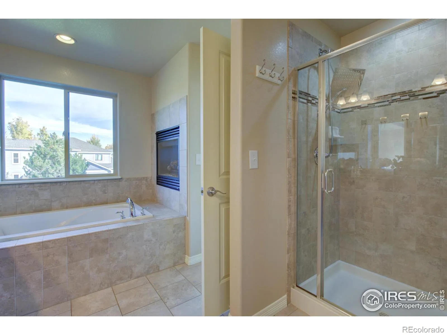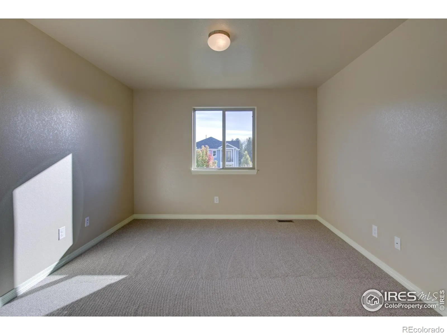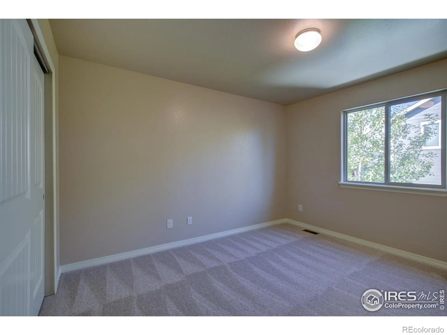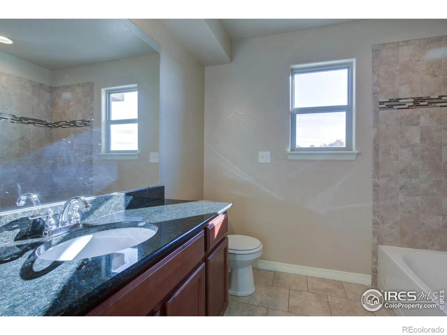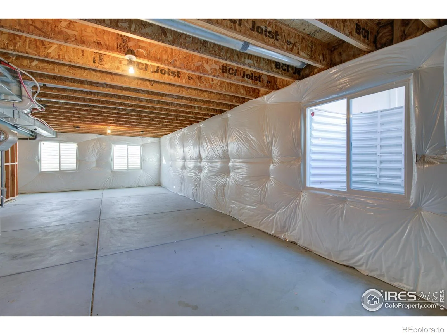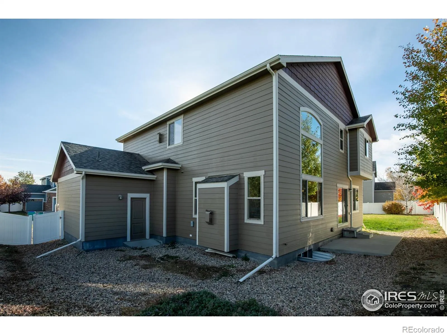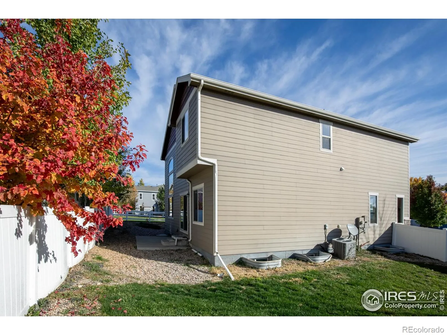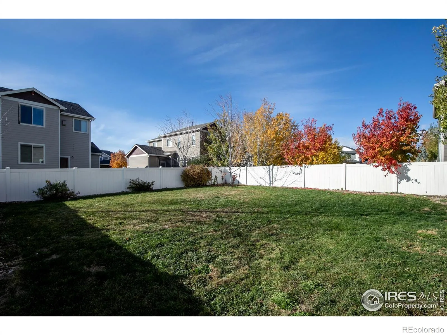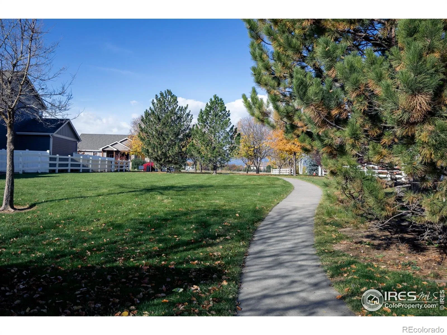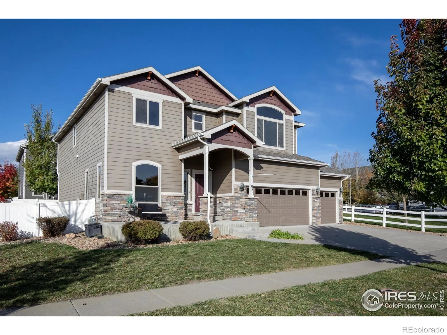Metro Denver Luxury Homes For Sale
Property Description
Spacious 3 bedroom, 3 bath two story in desirable Matthews Farm. Extra room in the loft for a office or play room. Huge master suite with 5 piece bath including a double sided fireplace for that extra ambiance that you need. Wood floors, beautiful granite counters, butlers pantry and all appliances. Upstairs laundry room. Located on a large fenced lot with oversized garage with added man-door to the backyard. You’ll be surrounded with park like yards and nice open spaces. This home shows like new!
Features
: Forced Air
: Central Air, Ceiling Fan(s)
: Full, Unfinished
: Fenced
: Gas, Living Room, Primary Bedroom
: Patio
: 3
: Dishwasher, Microwave, Refrigerator, Self Cleaning Oven, Oven
: Park
: Oversized
: Composition
Address Map
CO
Larimer
Berthoud
80513
Wilshire
1021
Drive
W106° 53' 46.3''
N40° 18' 44.5''
Additional Information
$95
Monthly
: Reserves
: Frame, Stone
Berthoud
: Tile
3
Berthoud
: Eat-in Kitchen, Five Piece Bath
Yes
Yes
Cash, Conventional, FHA, VA Loan
: Sprinklers In Front
Turner
Windemere Realty Inc.
R1624459
: House
Village At Matthews Farm The 20030061830
$3,611
2024
: Electricity Available, Natural Gas Available
: Window Coverings
RES
10/28/2025
3575
Active
Yes
1
Thompson R2-J
Thompson R2-J
10/30/2025
Residential
10/28/2025
Public
: Two
Village At Matthews Farm The 20030061830
1021 Wilshire Drive, Berthoud, CO 80513
3 Bedrooms
3 Total Baths
2,348 Square Feet
$647,000
Listing ID #IR1046456
Basic Details
Property Type : Residential
Listing Type : For Sale
Listing ID : IR1046456
Price : $647,000
Bedrooms : 3
Rooms : 11
Total Baths : 3
Full Bathrooms : 2
1/2 Bathrooms : 1
Square Footage : 2,348 Square Feet
Year Built : 2013
Lot Acres : 0.2
Property Sub Type : Single Family Residence
Status : Active
Originating System Name : REcolorado
Agent info
Mortgage Calculator
Contact Agent

