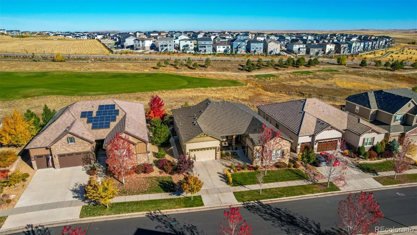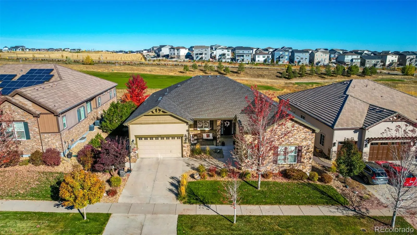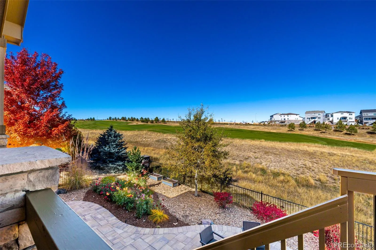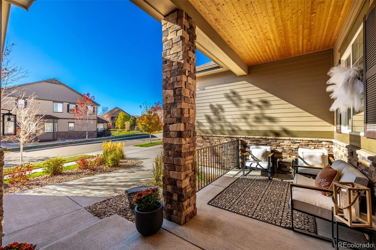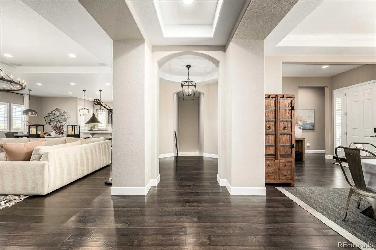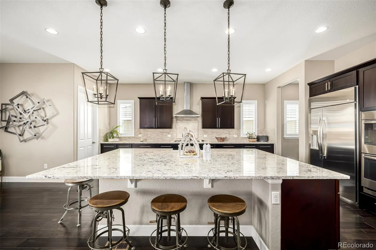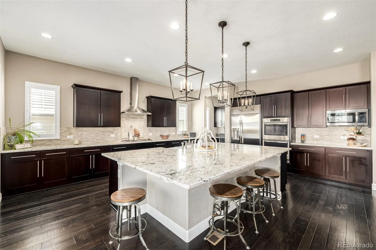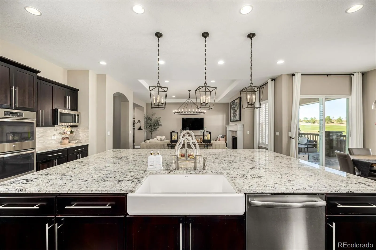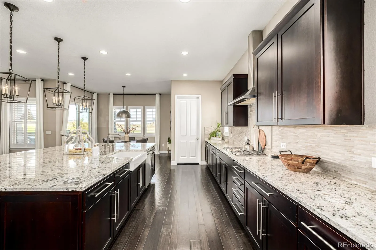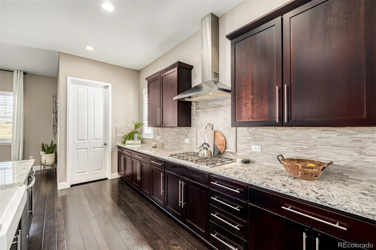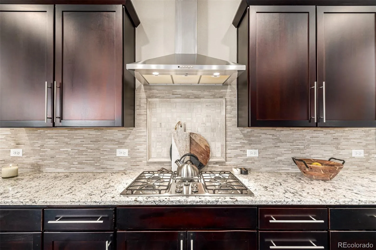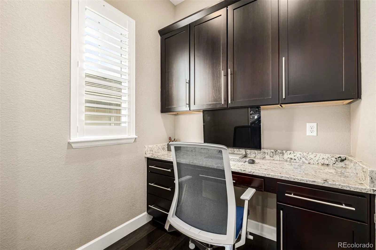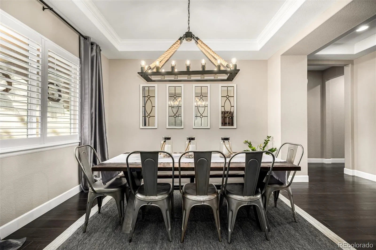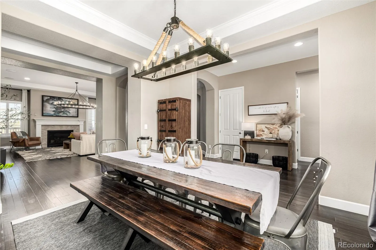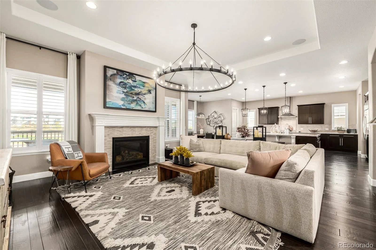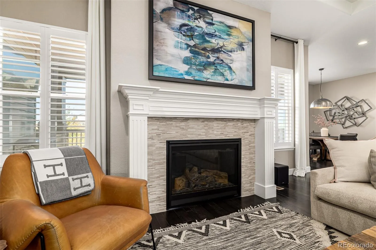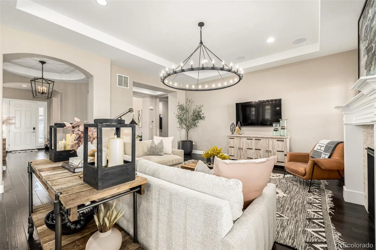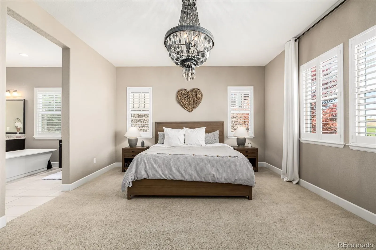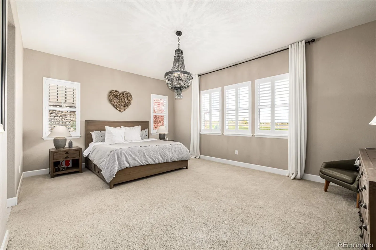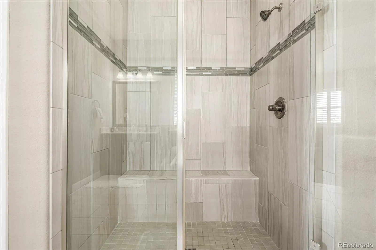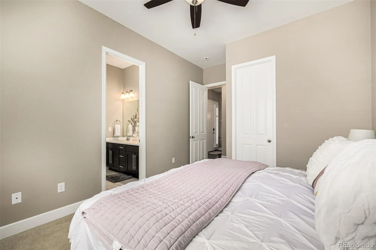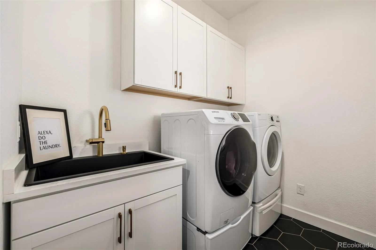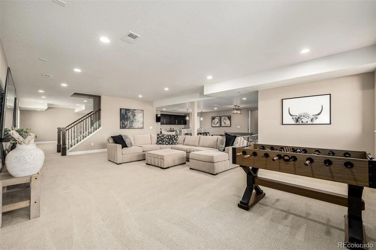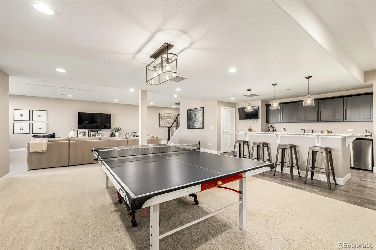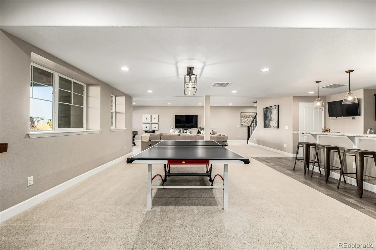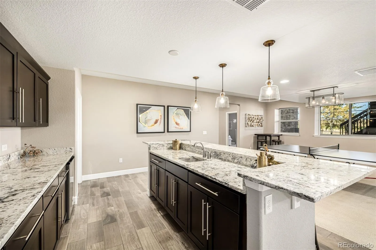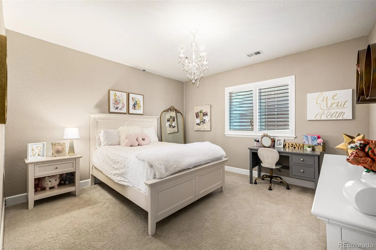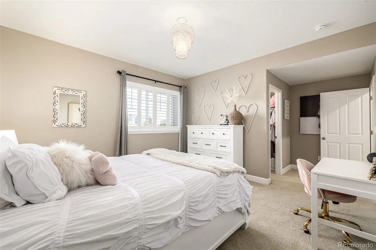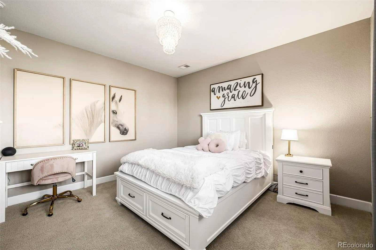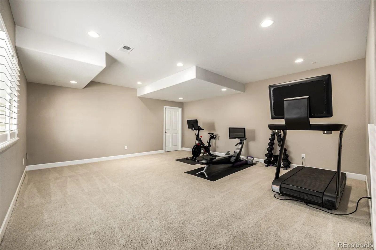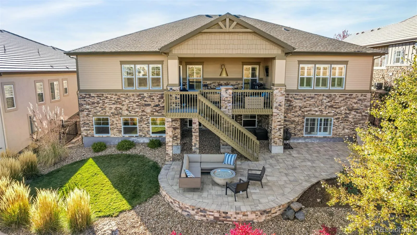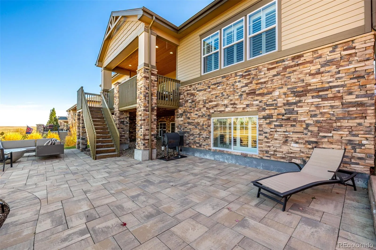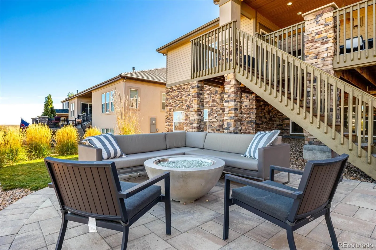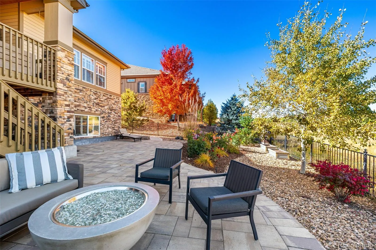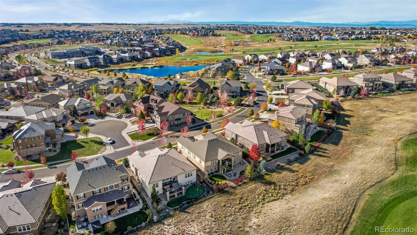Metro Denver Luxury Homes For Sale
Welcome to your stunning ranch-style retreat in sought-after Blackstone Country Club, where gorgeous golf course views set the stage for elevated living. This 5-bed, 4-bath residence blends sophisticated design w/ effortless livability, showcasing high-end finishes & thoughtful upgrades throughout. Nearly every light fixture has been upgraded to add warmth, texture & a touch of designer elegance. Step through the grand entryway & immediately feel the home’s refined ambiance. The chef’s kitchen is both striking & functional, featuring an oversized island, walk-in pantry, SS appliances, farmhouse sink, gas range & a versatile butler’s pantry currently styled as a chic home workstation. A formal dining room offers the perfect backdrop for intimate dinners or lively gatherings. Continue into the heart of the home, where an inviting family room centers around a beautiful stone-accented fireplace, a cozy statement piece for relaxed evenings or entertaining guests. Your private primary suite is complete w/ a luxurious 5-piece spa bath boasting a freestanding soaking tub, oversized walk-in shower, dual vanities & a boutique-worthy closet. Every bedroom offers easy access to a bathroom & its own walk-in closet, ensuring comfort & privacy for all. Sellers recently transformed the mudroom into a beautifully curated, highly functional space, balancing beauty & practicality. The finished garden level basement is an entertainer’s dream, featuring a built-in wet bar, expansive media room/rec area, gym space, 2 more bedrooms & a bath. The outdoor living spaces shine w/ pine-lined ceilings on the covered front & back patios, added stone wrapped columns for quality & architectural distinction. From curated lighting to seamless flow, this home radiates luxury & livability inside & out. Every detail feels intentional & beautifully executed. Award-winning Cherry Creek Schools, easy access to E-470, DIA, DTC, Buckley AFB, Southlands shopping/dining, hiking, biking, reservoirs & more!

