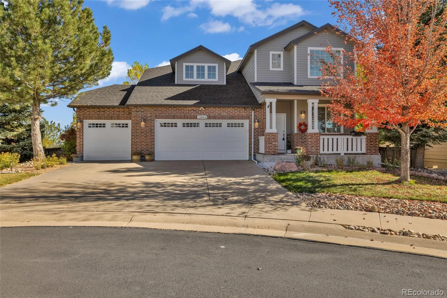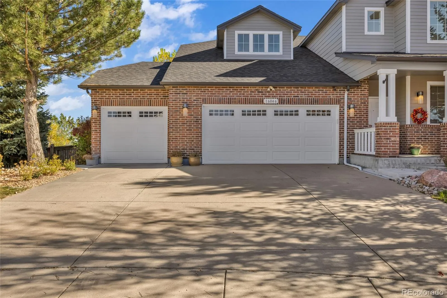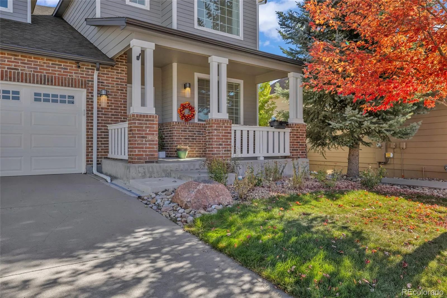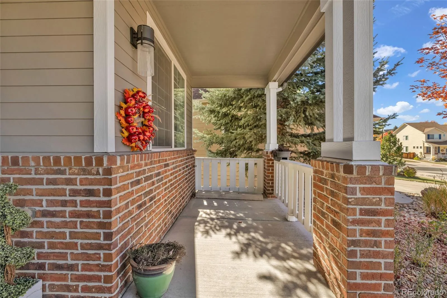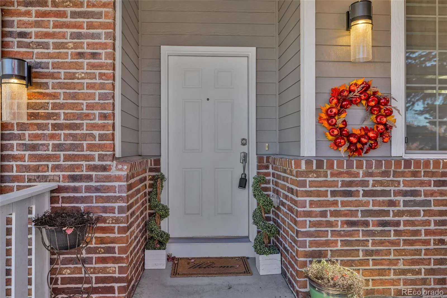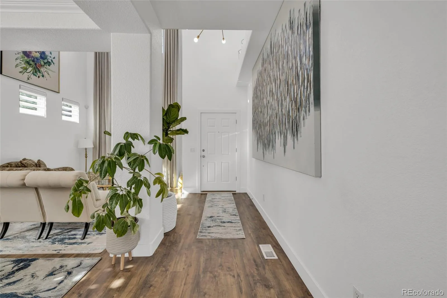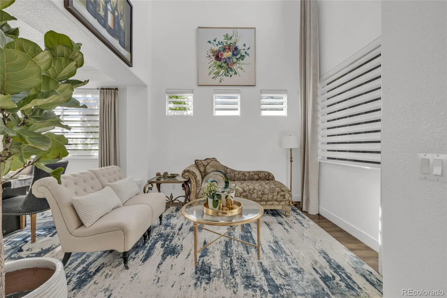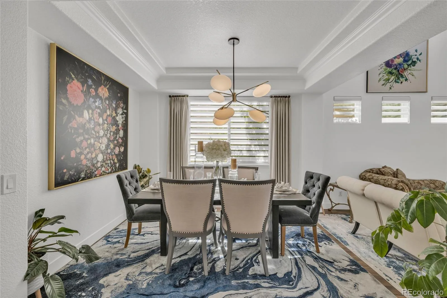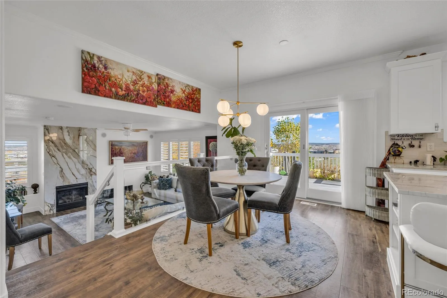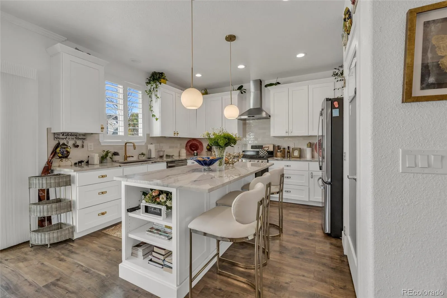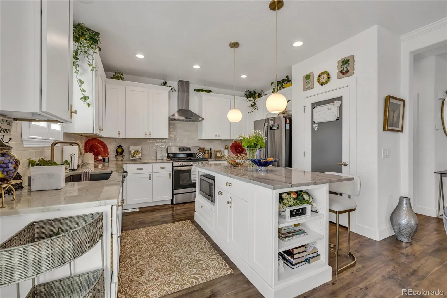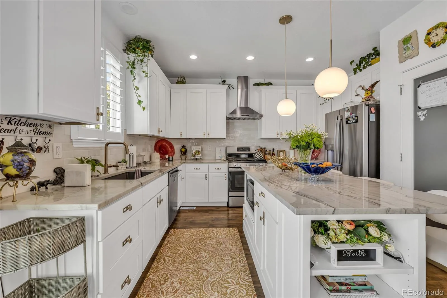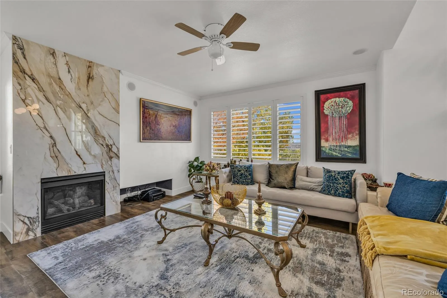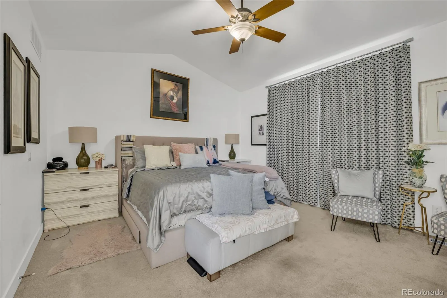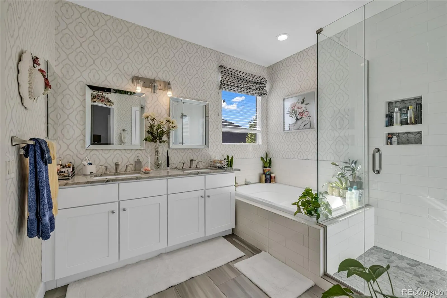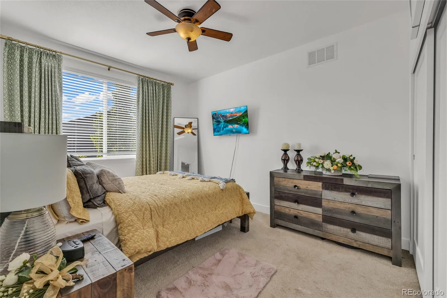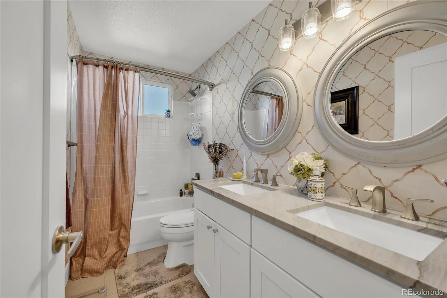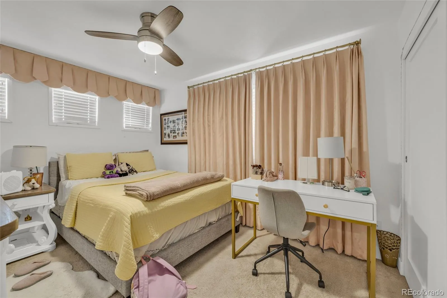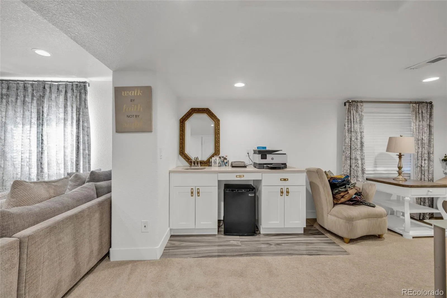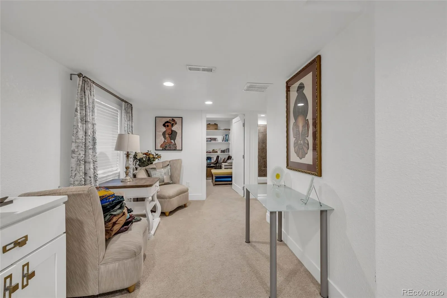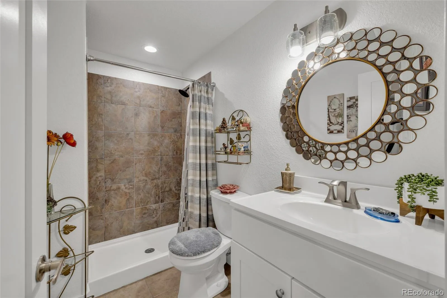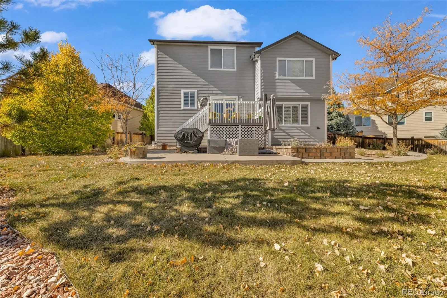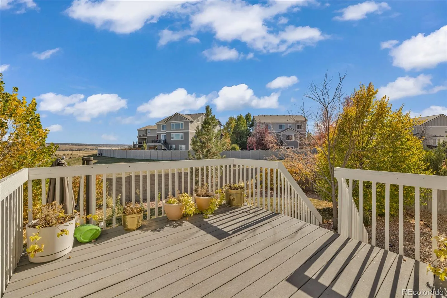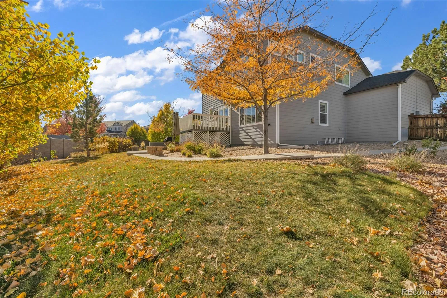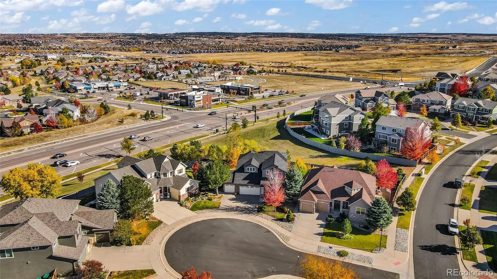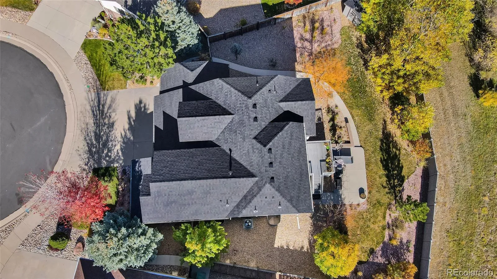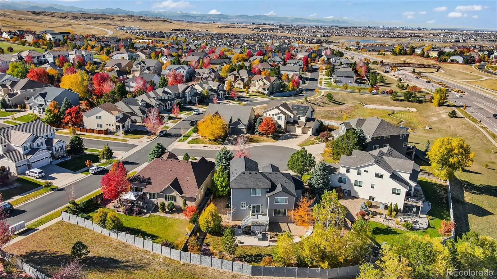Metro Denver Luxury Homes For Sale
Discover the completely REMODELED perfect blend of elegance, comfort and convenience at a stunning single-family residence nestled in one of Parker’s leafy, desirable neighborhoods. This former MODEL HOME has thoughtfully designed floor plan and high-end finishes throughout, this home is sure to impress both on first glance and in every detail.
Step inside to find an inviting, light-filled foyer that flows seamlessly into the open-concept main living area—ideal for both everyday living and entertaining. The chef-inspired kitchen boasts granite or quartz countertops, stainless-steel appliances, and a large center island that makes cooking and gathering effortless. Adjacent, the warm and spacious family room features a cozy fireplace and oversized windows that bring in natural light and capture views of the backyard.
The main floor also features a formal living room and dining room and a convenient office or flex space—perfect for remote work or a quiet reading nook. On the upper level you’ll find the luxurious primary suite, complete with a generous walk-in closet and spa-inspired ensuite 5 piece bath with dual vanities, soaking tub and separate shower. Three additional well-appointed bedrooms and another full bath ensure plenty of space for family or guests, and a convenient laundry room completes the upstairs. A fully finished lower level entails another bedroom and family room!
Outside, the massive private backyard offers a serene retreat with a patio for morning coffee, plus a grassy area for kids, pets or simply unwinding after a long day. The well-maintained landscaping and mature trees set the stage for peaceful outdoor living and a sense of home.
Fabulous cul- de-sac location close to shopping, while offering easy access to open-space trails, parks and the relaxed pace. Commuters will appreciate the convenient access to major roadways and public transit options. Seller HIGHLY motivated! Price reduction!! Bring an offer!

