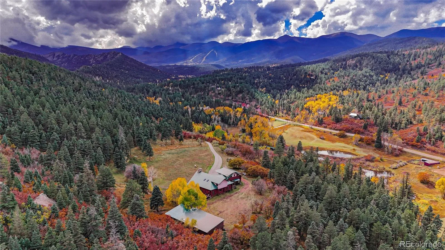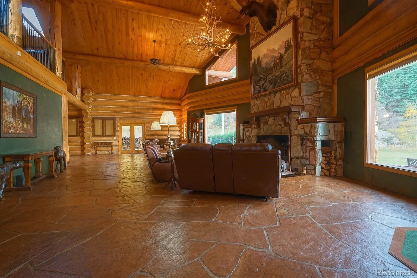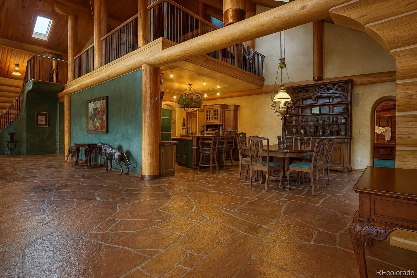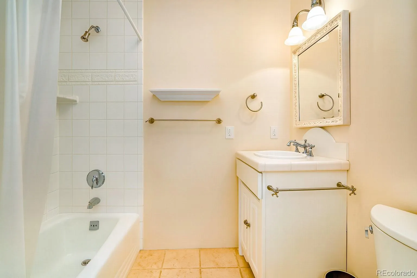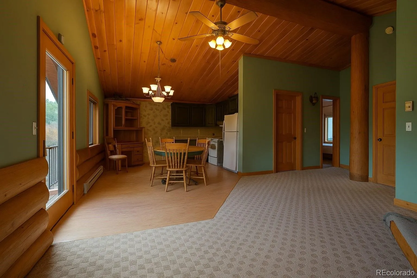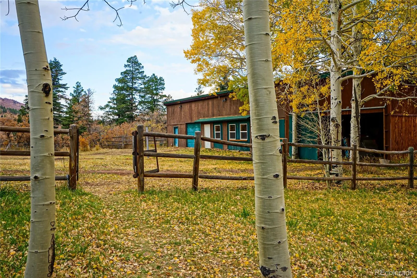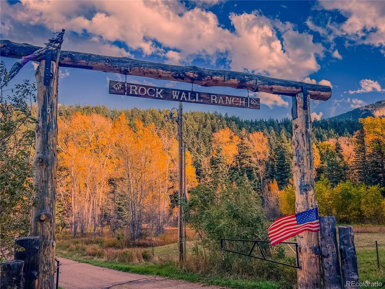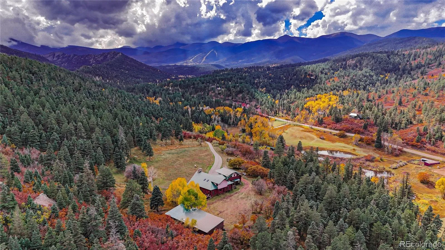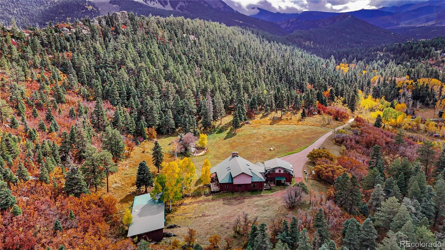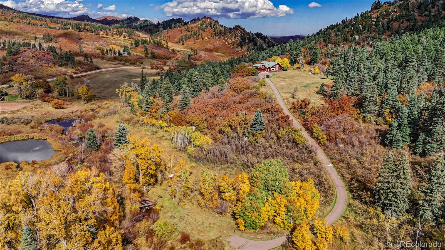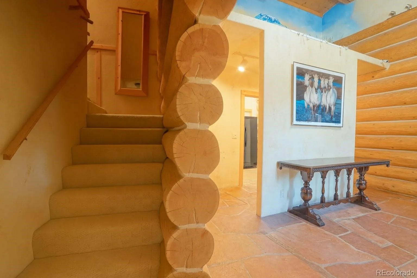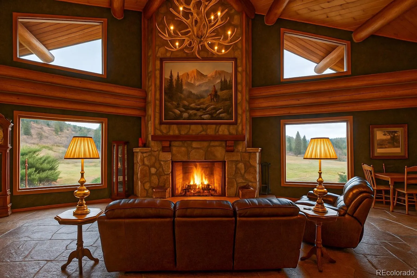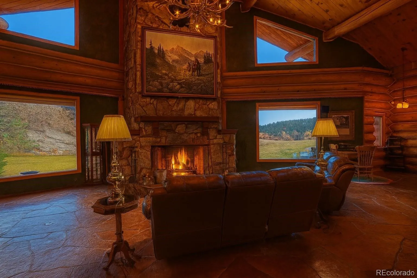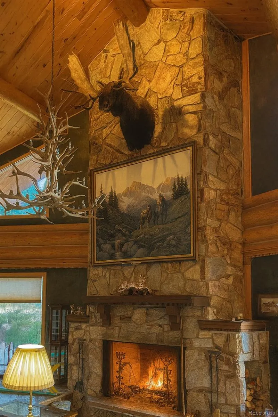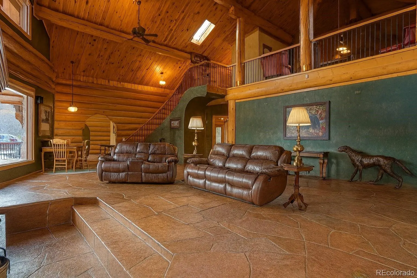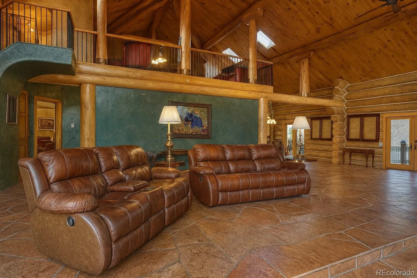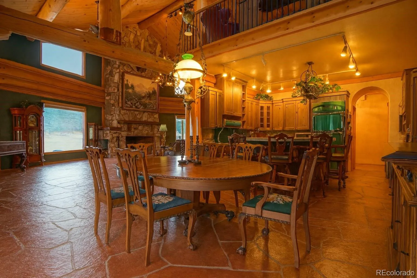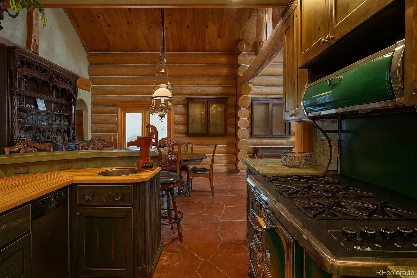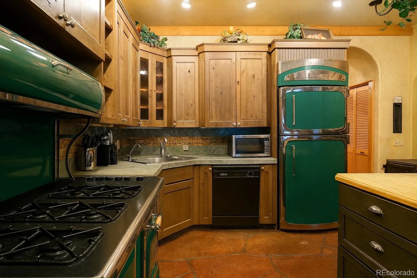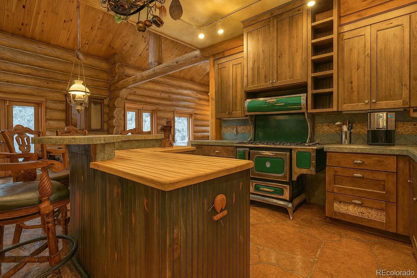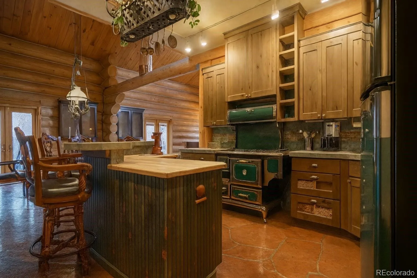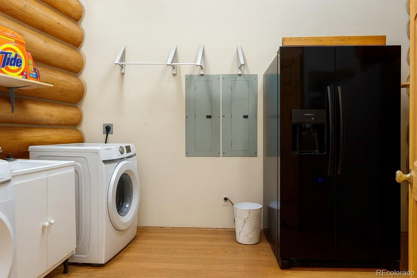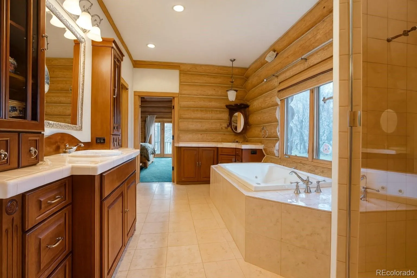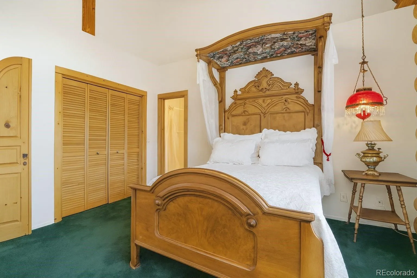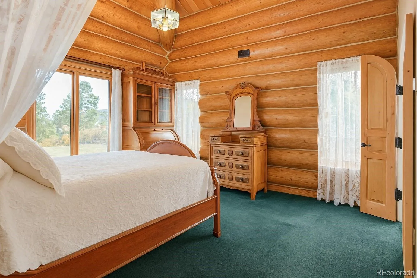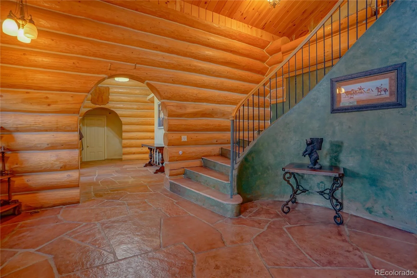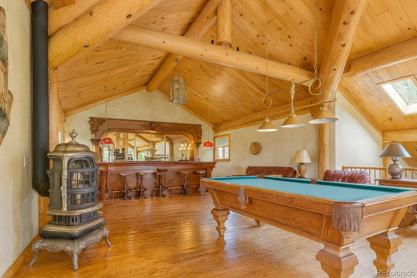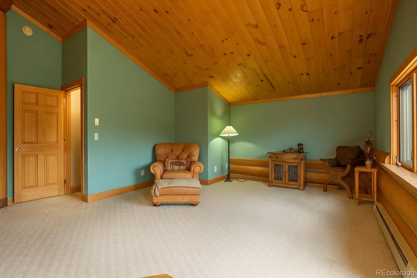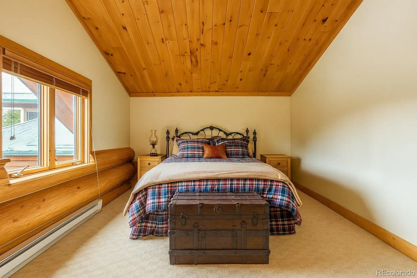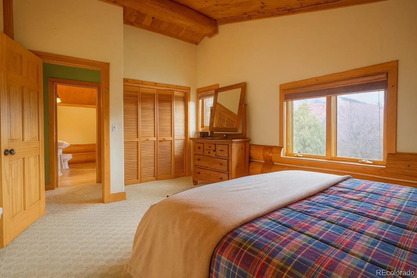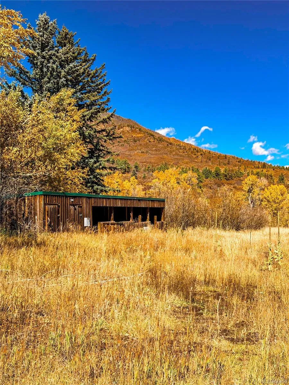Metro Denver Luxury Homes For Sale
Discover a rare investment opportunity at this 35+ acre ranch, a custom trophy log, stucco, & rock home spanning 5,548 sqft with a paved driveway. Nestled along the serene Cucharas River with stunning views of the Sangre de Cristo Mountains & Cuchara Mountain Park ski area, this property offers a unique blend of rustic charm, luxury, & functionality. With its expansive grounds, horse stables, & versatile spaces, this fully furnished estate is perfect for those seeking a private retreat, equestrian haven, or a venue for special events.
The heart of the home is the magnificent great room featuring a massive stone wood-burning fireplace, an antler chandelier, stone floors, and T&G ceilings. The gourmet kitchen boasts custom tile & butcherblock countertops, a Heartland refrigerator & stove, & an antique breakfast bar. Throughout the home, T&G ceilings, log vigas and in-floor radiant heat create a cozy yet sophisticated ambiance, complemented by antique furnishings in select rooms and striking rock outcroppings visible on the property.
The master bedroom is a sanctuary with an en-suite 5 piece bath – a walk-in shower, Jacuzzi tub, dual vanities, & elegant marble floors. Two additional bedrooms in home, including one with its own en-suite full bath, offer ample space for family or guests. Upstairs a spacious recreation room awaits, complete with an antique bar, pool table, gun safe closet, and a ¾ bath. A separate apartment above the attached 4-car garage features T&G ceilings, electric heat, a kitchen, dining area, living room, bedroom, full bath, & large walk-in storage, providing ideal accommodations for guests or staff.
The property’s outdoor amenities are equally impressive, with horse stables featuring two tack rooms, a man-made wildlife pond, & dike wall marking the east boundary. A detached 1,500 sqft 4-car garage includes a large workshop, a finished trophy room, & piped water, offering endless possibilities for hobbies or business ventures.


