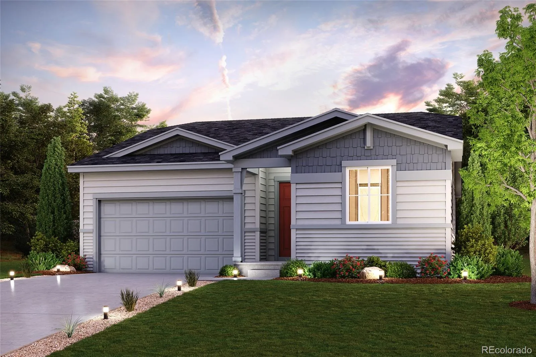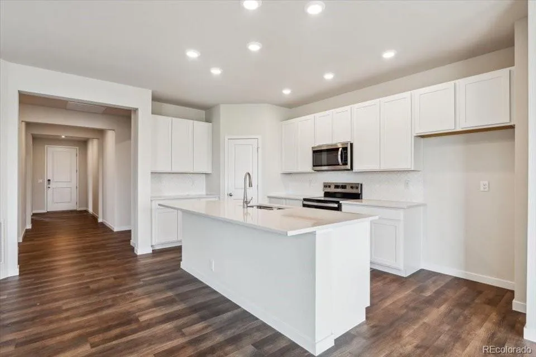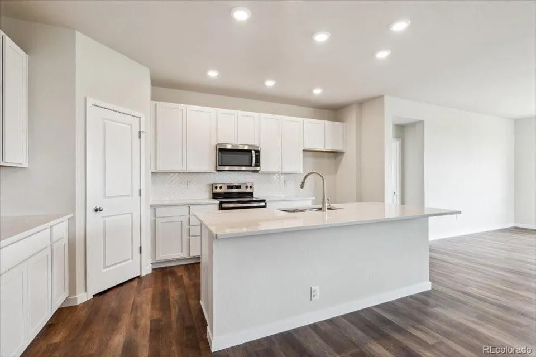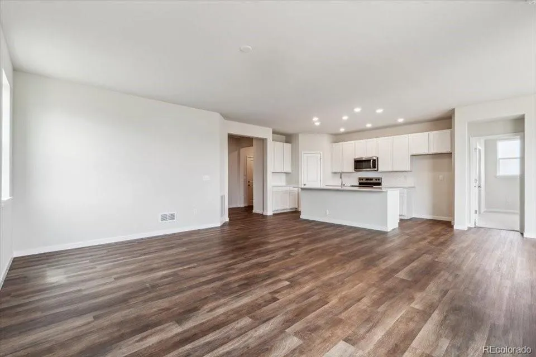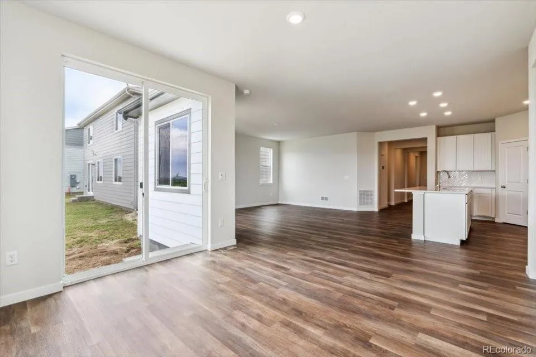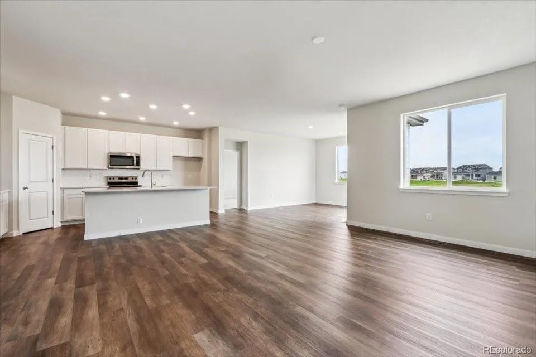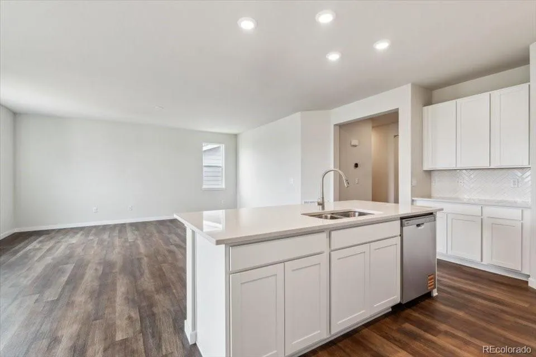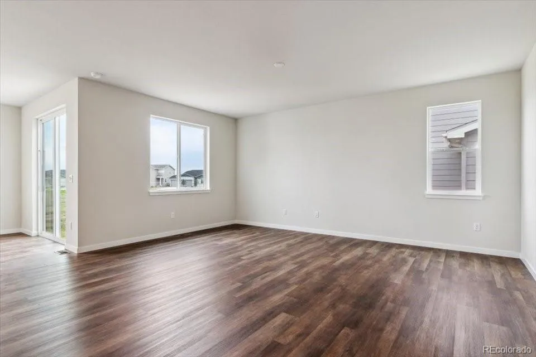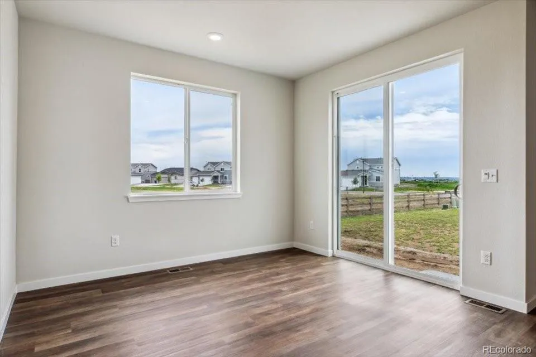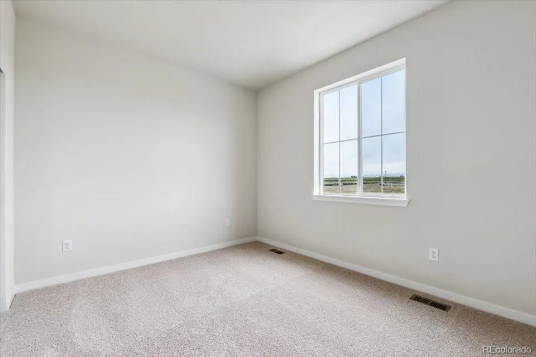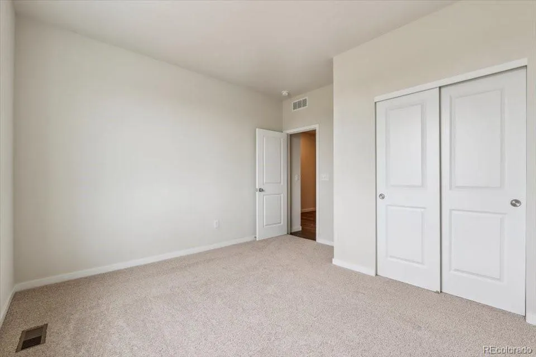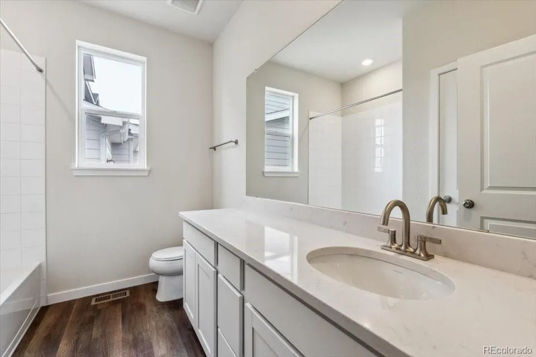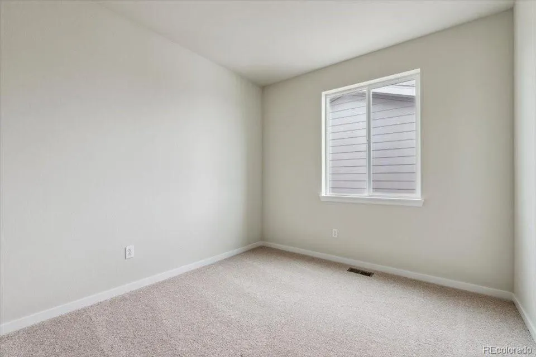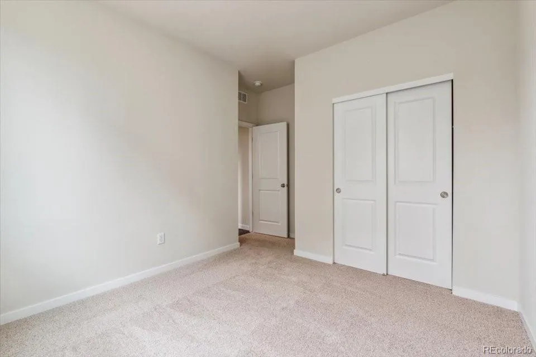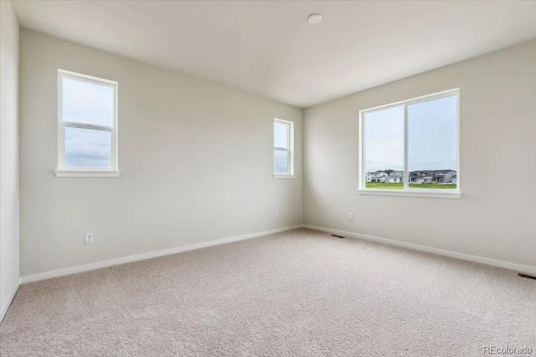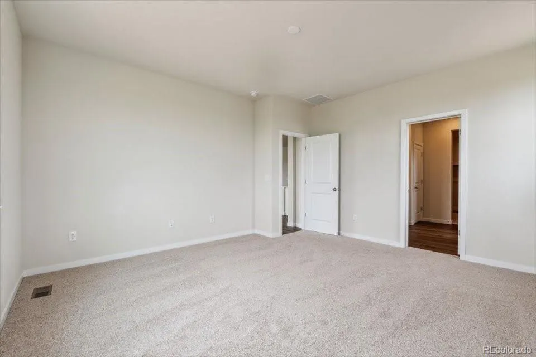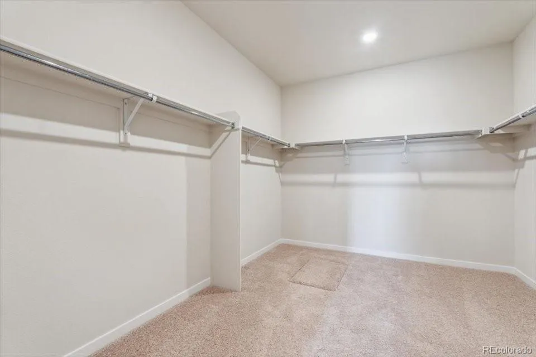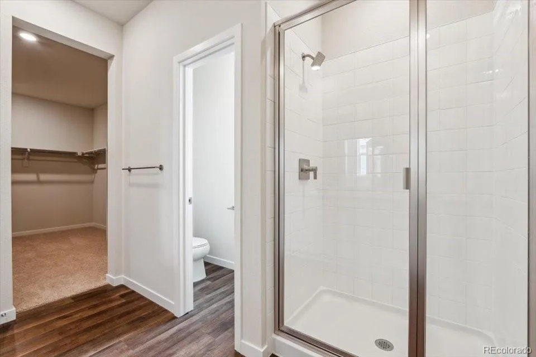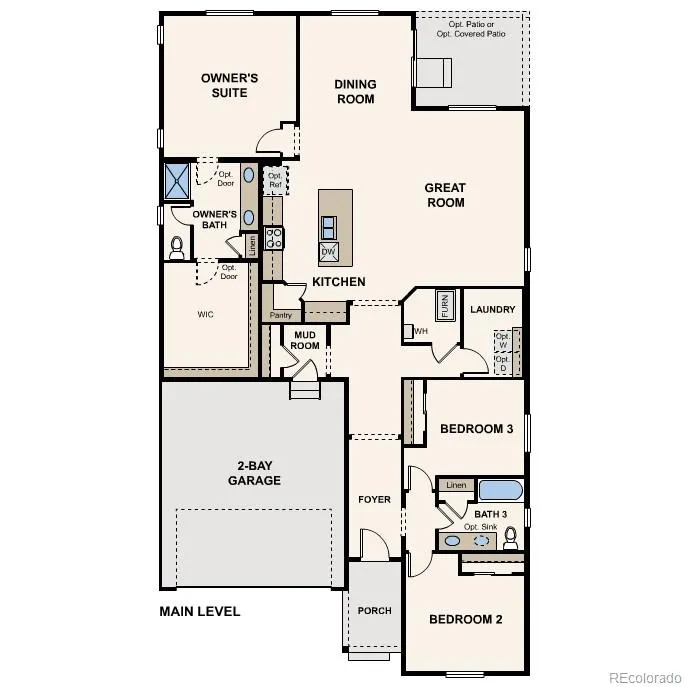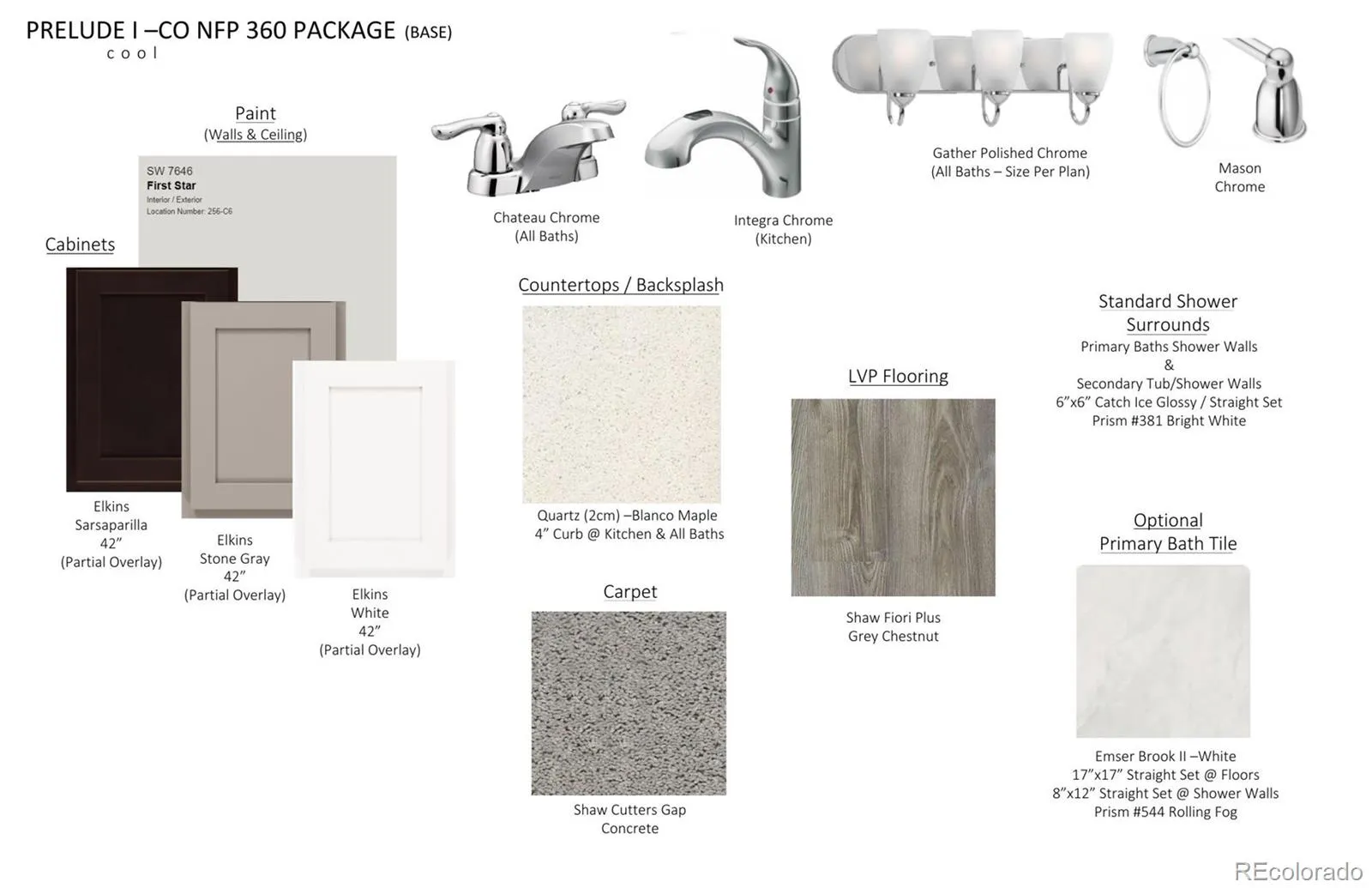Metro Denver Luxury Homes For Sale
The elegant Livingston plan welcomes you with long foyer, leading you past two comfortable bedrooms—sharing a full hall bath—and out into a beautiful open-concept layout that’s perfect for relaxing, dining and entertaining. A large kitchen boasts a center island and corner walk-in pantry and overlooks a generous great room and charming dining area with access to the backyard. Secluded at the back of the home, a spacious primary bedroom features a private en-suite bath and a roomy walk-in closet. You’ll also appreciate a laundry room conveniently located in the center of the floor plan. This home is complete with the stylish Prelude I design package, boasting white cabinets and a coordinating backsplash for a clean, modern finish.
Photos are not of this exact property. They are for representational purposes only. Please contact builder for specifics on this property. Ask about our incentives.

