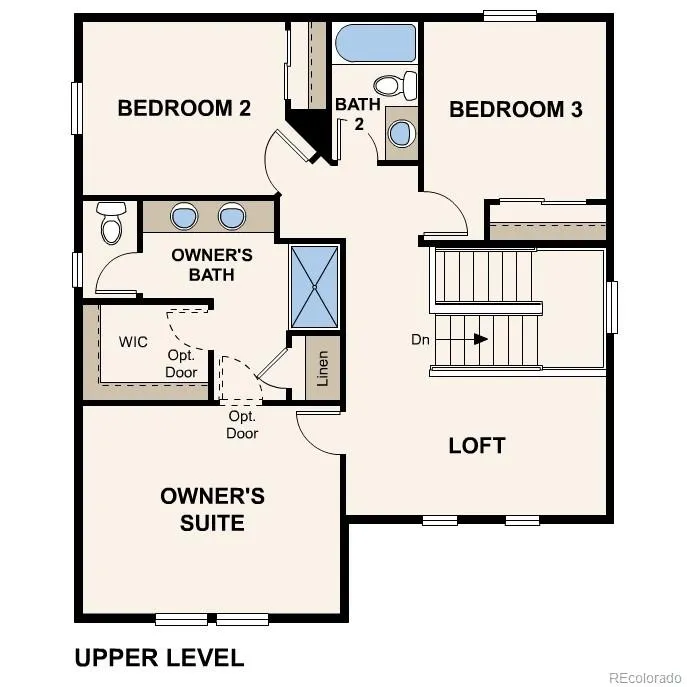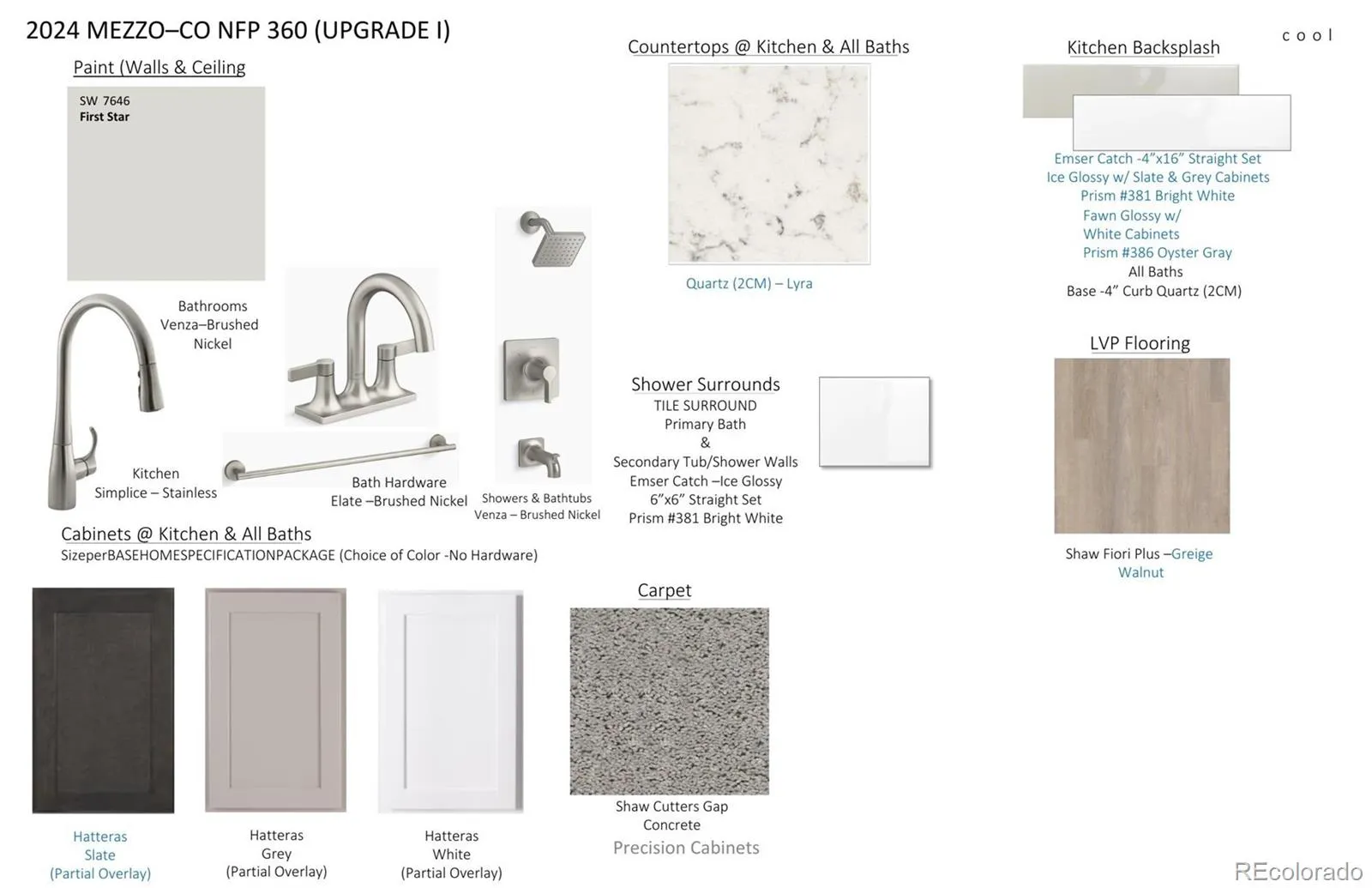Metro Denver Luxury Homes For Sale
For a home designed with your convenience and comfort in mind, choose the Ashton floor plan! This expansive plan centers around a seamless, open layout, showcasing a sunny great room that flows into a dining area and kitchen with a center island and a walk-in pantry. Entertaining is as easy as everyday living in this plan! The laundry is also located on this level. The serene primary suite is upstairs, offering a private retreat with an attached bath and a walk-in closet. Two additional bedrooms, unfinished basement and a versatile loft round out for this attractive floor plan. This home is complete with the stylish Mezzo design package, boasting white cabinets and a coordinating backsplash for a clean, modern finish.
Photos are not of this exact property. They are for representational purposes only. Please contact builder for specifics on this property. Ask about our incentives.







