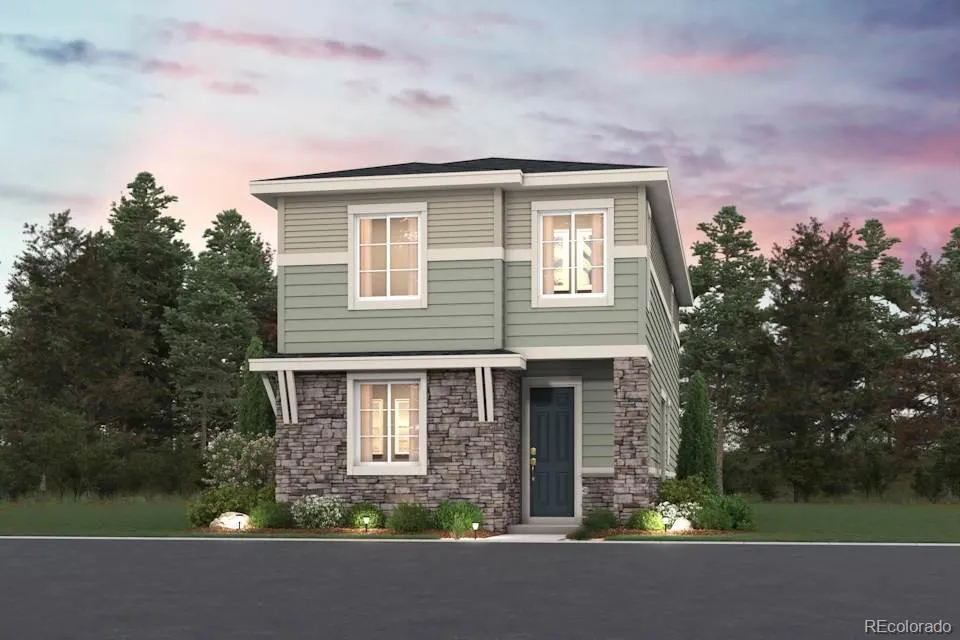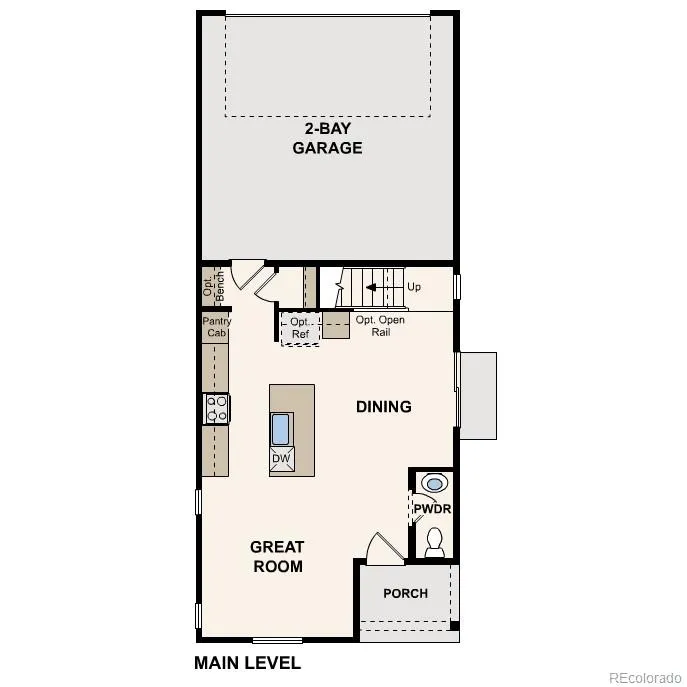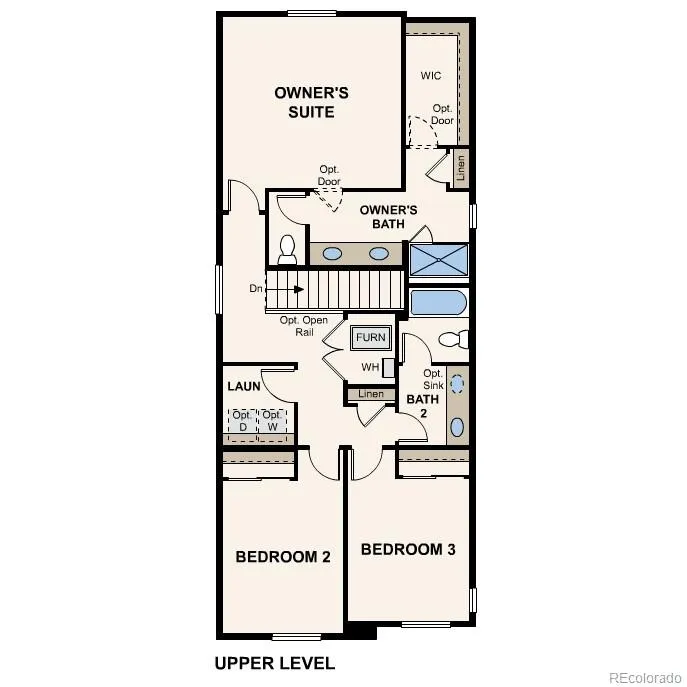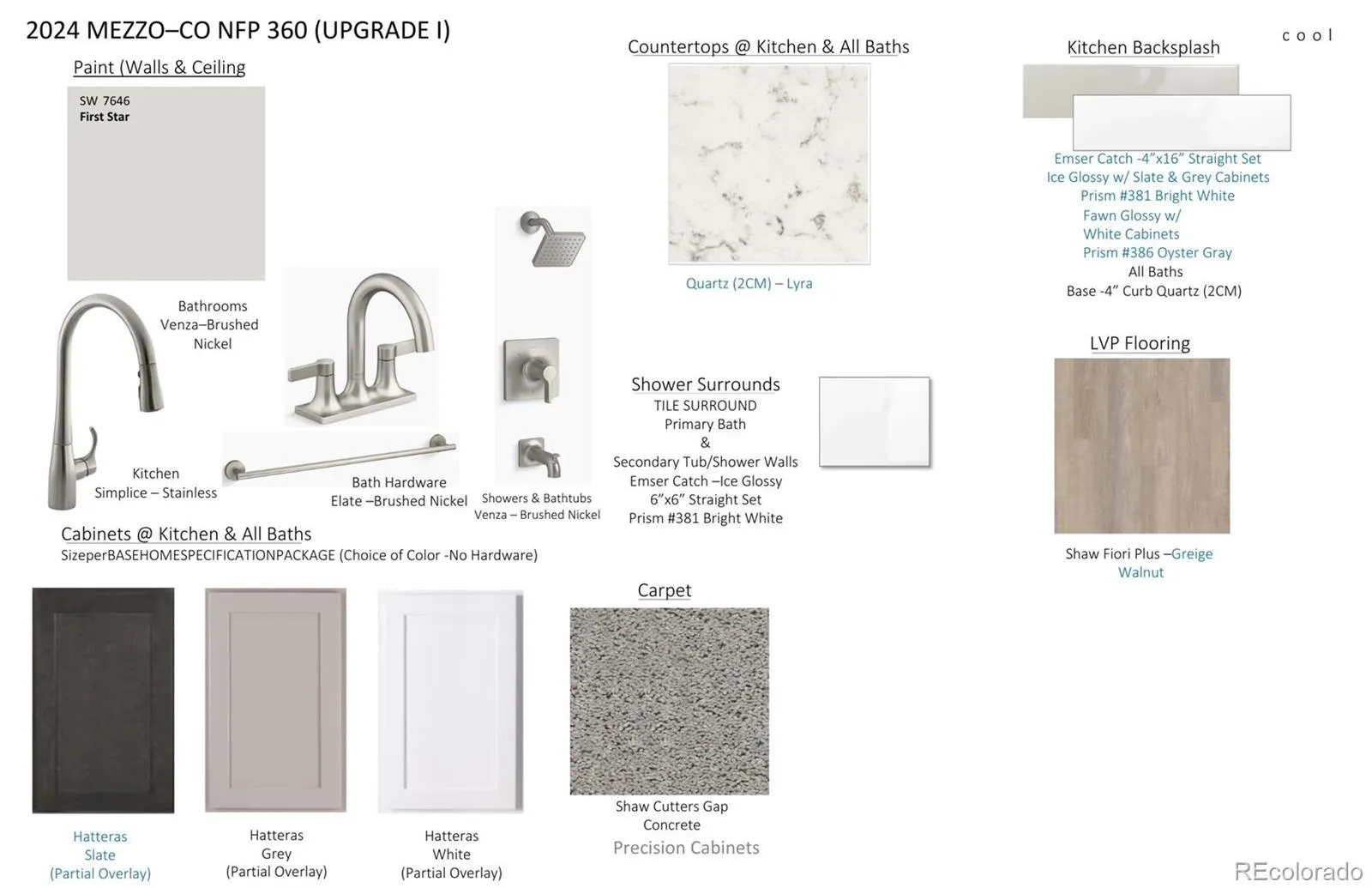Metro Denver Luxury Homes For Sale
Two stories of smartly designed living space await you at Windler’s Rosewood floor plan. The main floor features an inviting open-concept layout with a spacious kitchen—boasting a center island and walk-in pantry—overlooking a versatile dining area and great room. You’ll also love convenient main-floor features like a mudroom and half bathroom for everyday practicality. Heading upstairs, two generous secondary bedrooms share a full hall bath, and a secluded owner’s suite dazzles with a roomy walk-in closet and attached dual-vanity bath. This home is complete with the stylish Mezzo design package, boasting gray cabinets and a coordinating backsplash for a clean, modern finish.
Photos are not of this exact property. They are for representational purposes only. Please contact builder for specifics on this property. Ask about our incentives.







