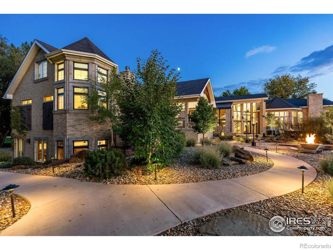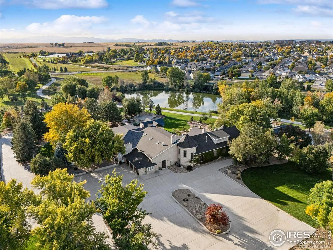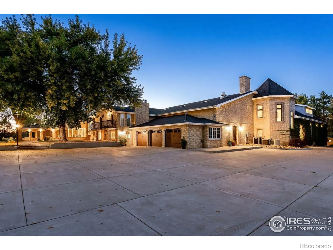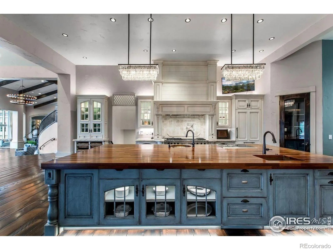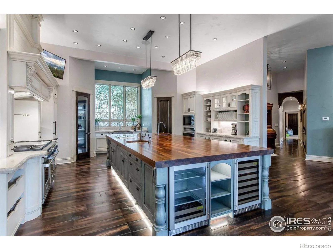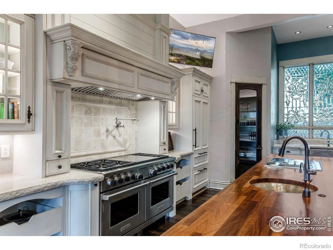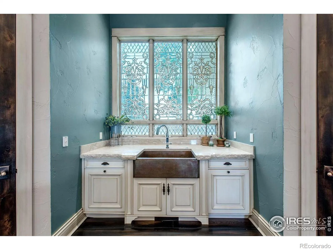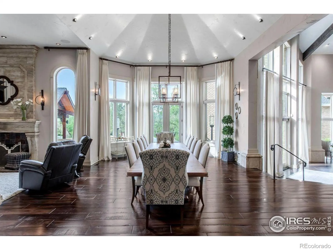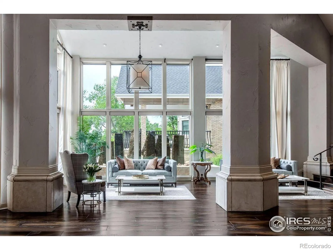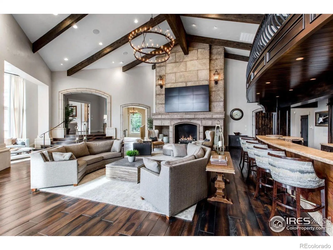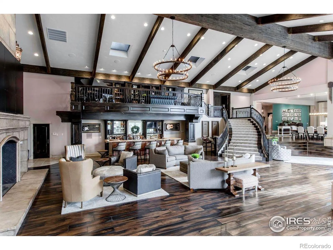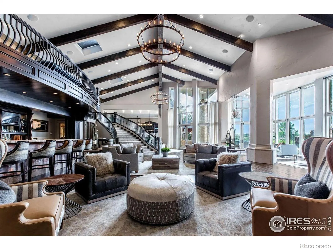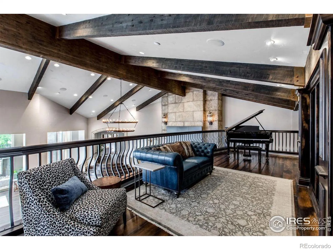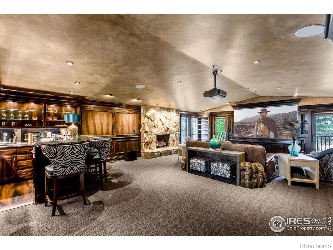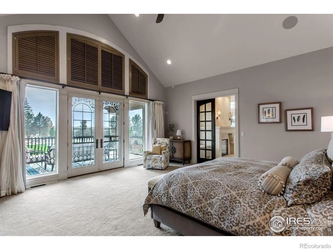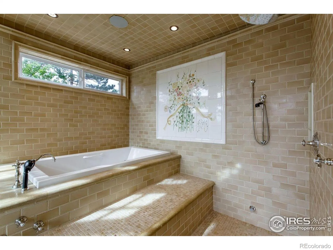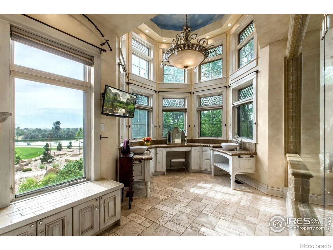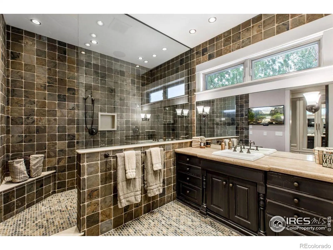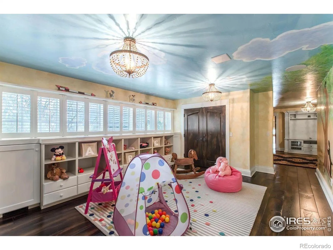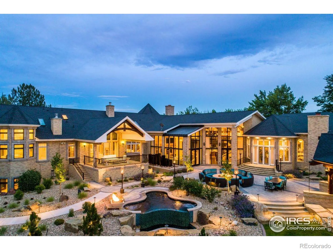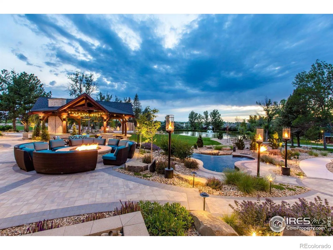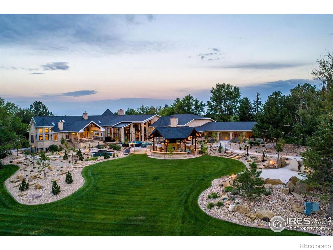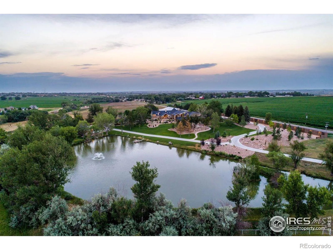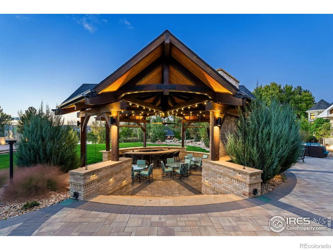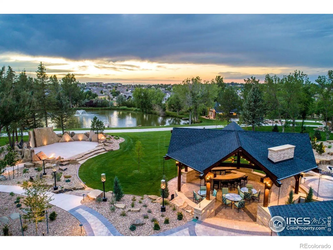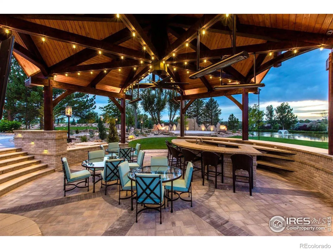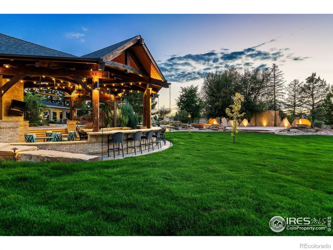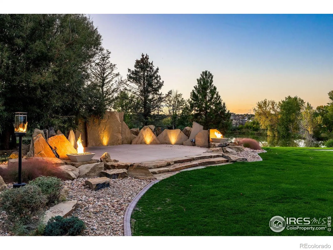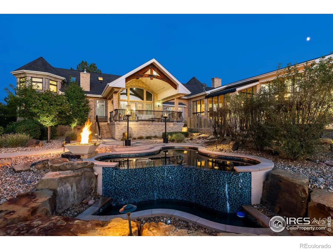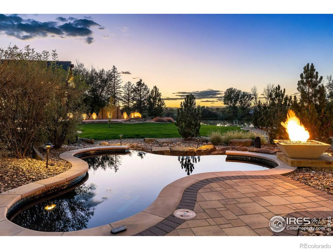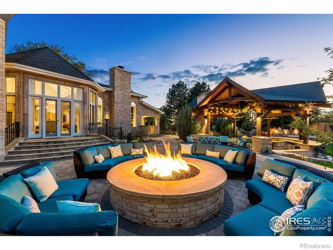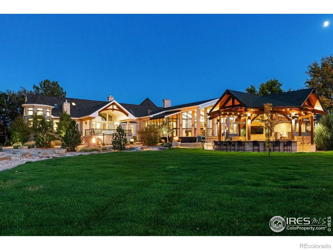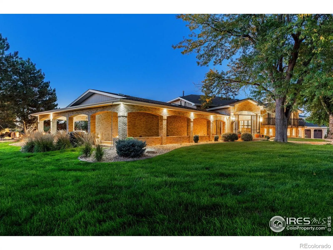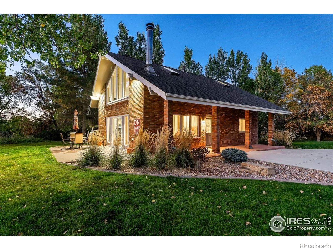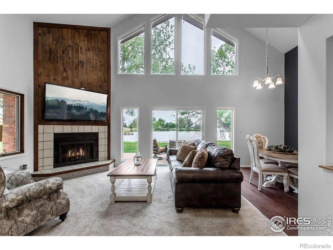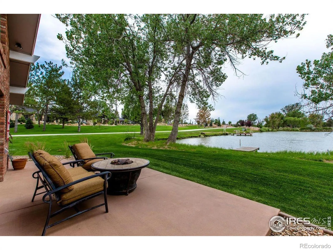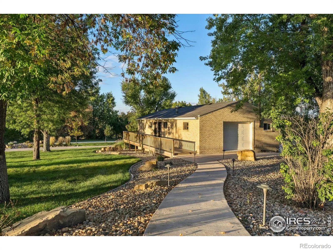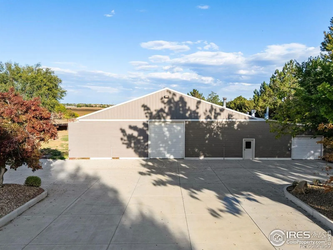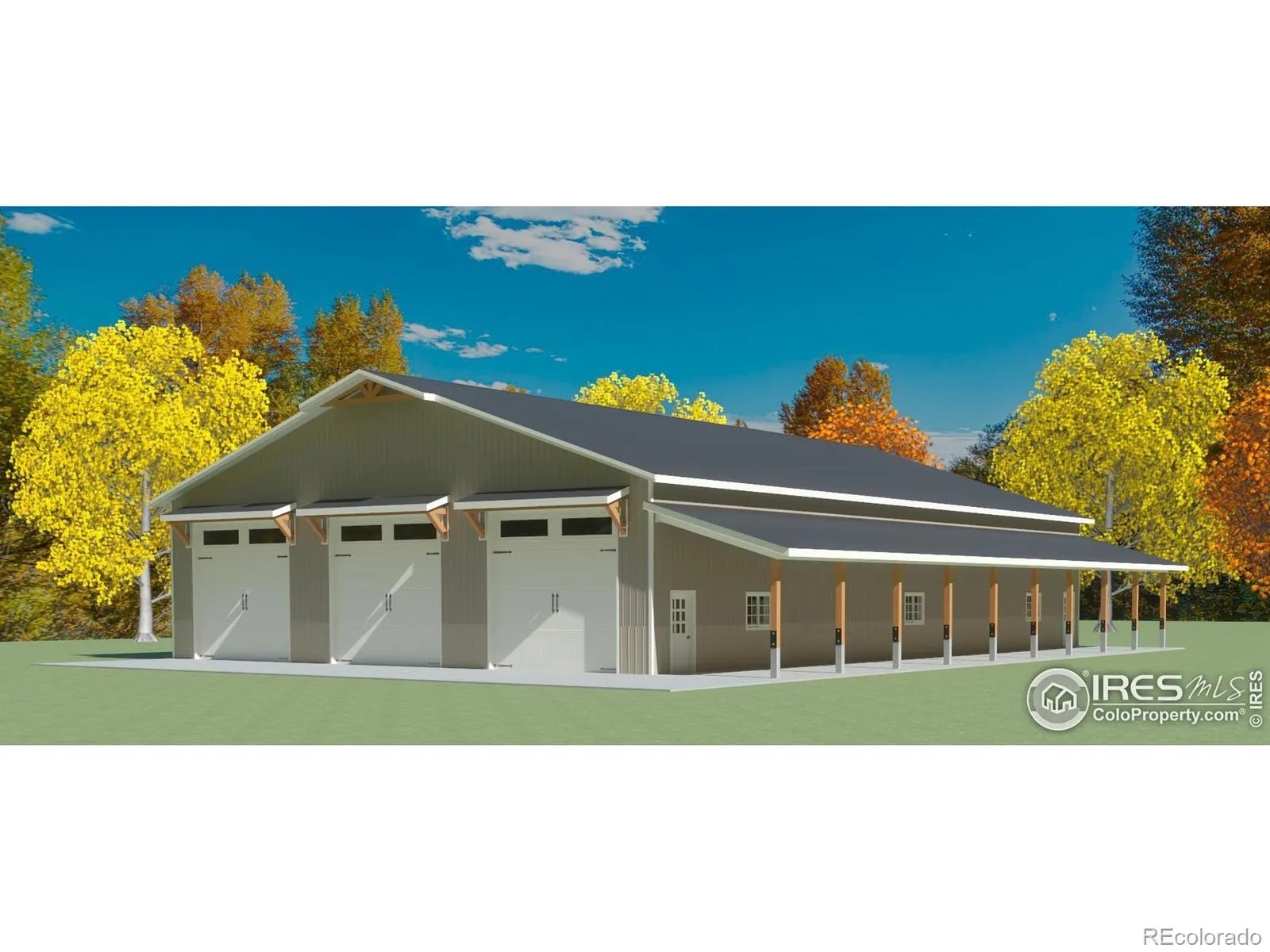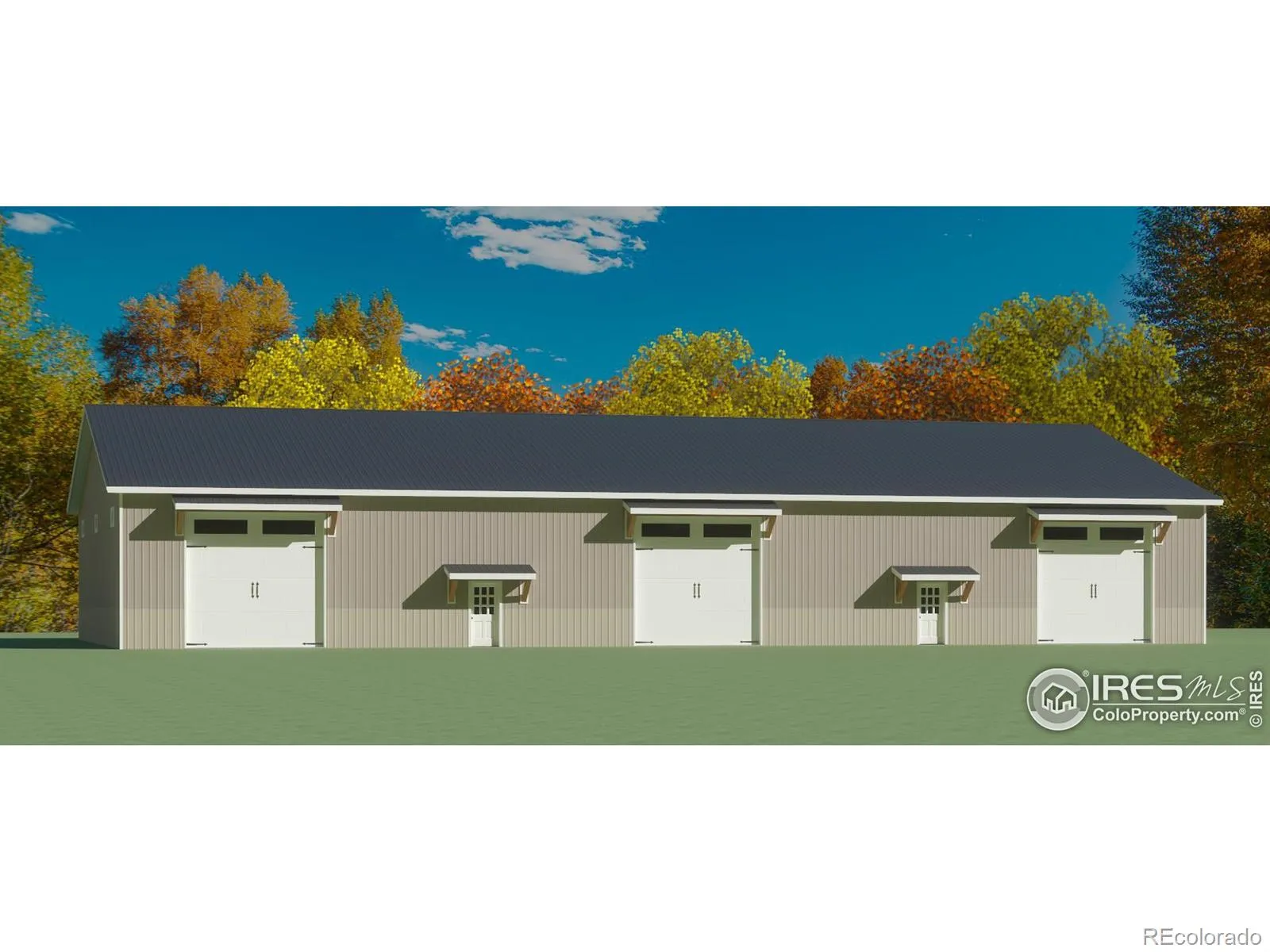Metro Denver Luxury Homes For Sale
Swan Lake Estate – A Masterpiece of Timeless Elegance and Modern Luxury! Experience the extraordinary at Swan Lake Estate, a private waterfront sanctuary set on 12 breathtaking acres in Northern Colorado. This 14,000+ sq. ft. residence blends classic architecture with refined modern design to create a one-of-a-kind living experience. Originally built in 1977 and thoughtfully expanded, the home has been meticulously maintained and is offered FULLY FURNISHED and professionally decorated. Enter through the gated drive into a world of sophistication. The main residence features 6 bedrooms, 10 bathrooms, and an array of inviting spaces for both grand entertaining and everyday comfort. Inside, you’ll find 16-foot vaulted beamed ceilings, wide-plank wood floors, custom millwork, and hand-gilded accents showcasing exceptional craftsmanship. Smart home technology provides effortless control of lighting, fire bowls, window shades, and entertainment systems.Designed for today’s lifestyle, the property includes a dedicated business center with conference room and a two-bedroom guest cottage ideal for single-level living or hosting family and friends. Outdoors, the amenities rival a private resort-featuring a spectacular entertaining pavilion with a wet bar, fireplace, heating lamps, and spacious seating area, perfect for year-round enjoyment. A spa/pool overlook the private 2-acre stocked lake, while a mini amphitheater, expansive lawn space, and dedicated men’s and women’s bathrooms make hosting effortless. Surrounding it all are manicured gardens, walking paths, and multiple patios that invite relaxation and connection with nature.Perfectly located less than one hour from Boulder, Denver, and Fort Collins, Swan Lake Estate offers the ultimate blend of privacy, elegance, and accessibility!

