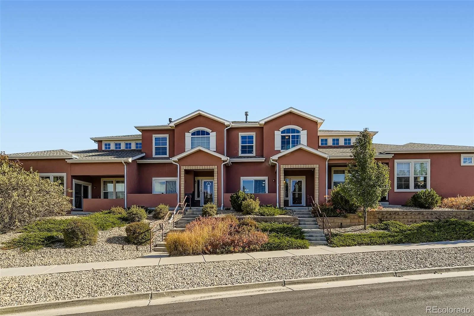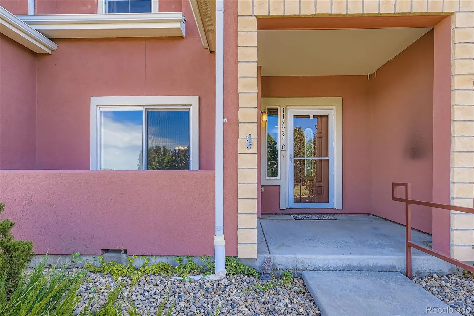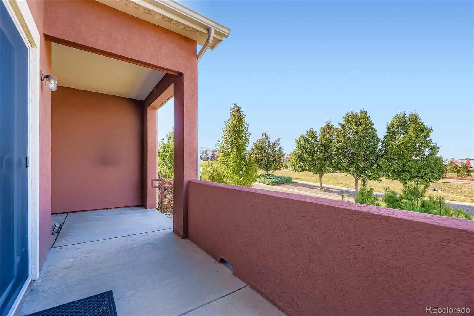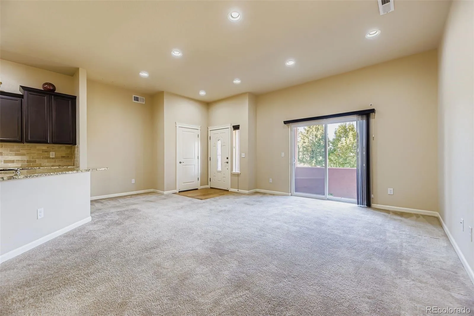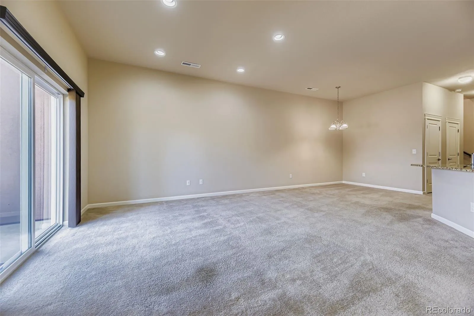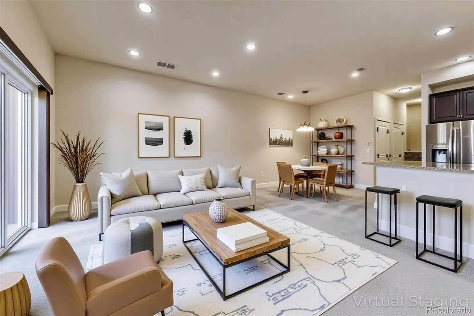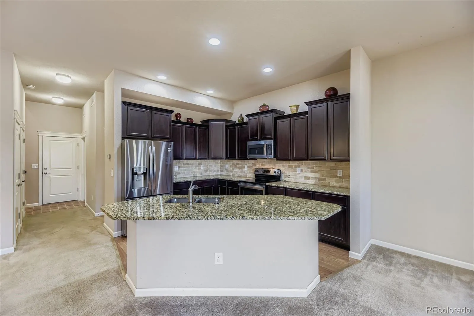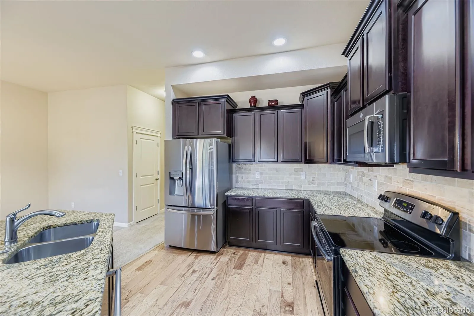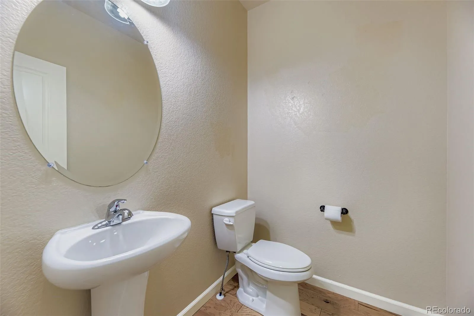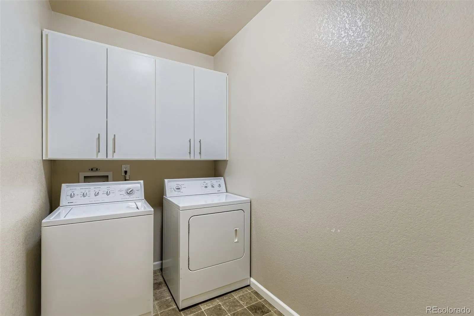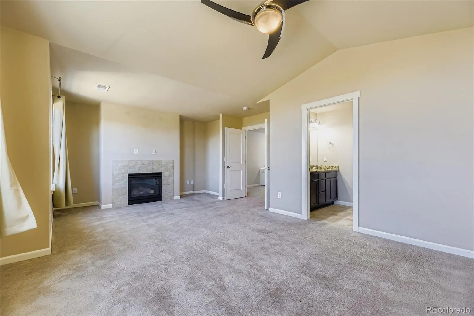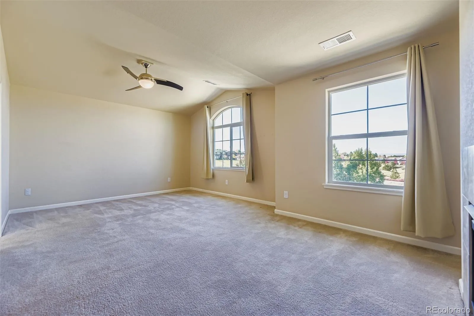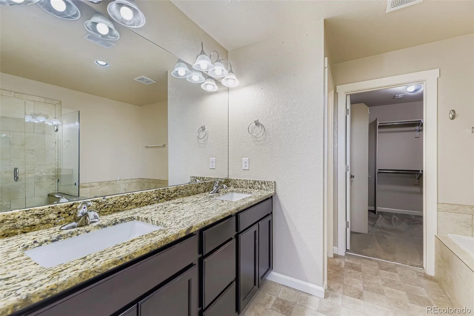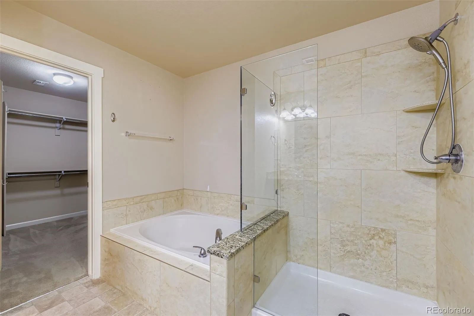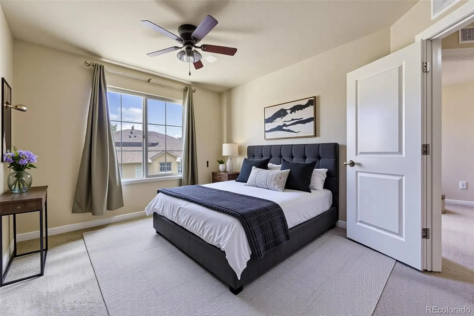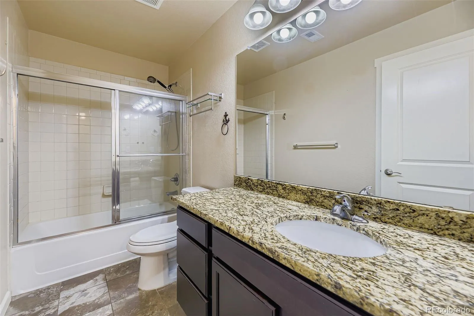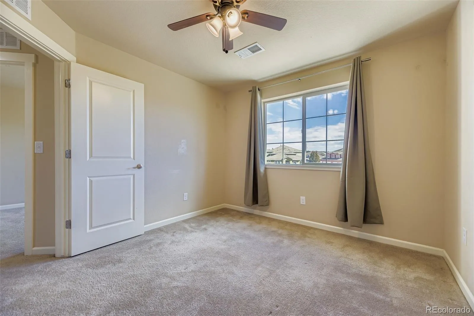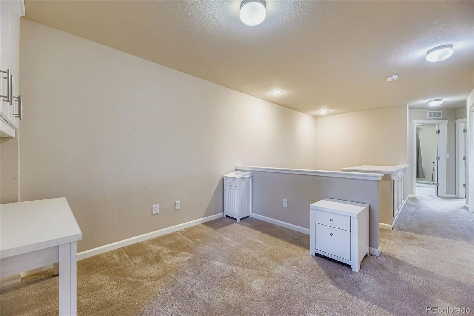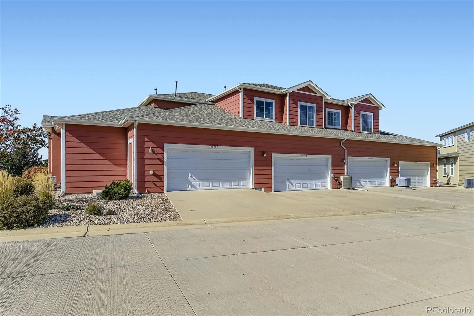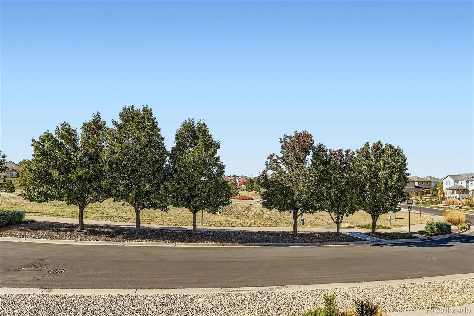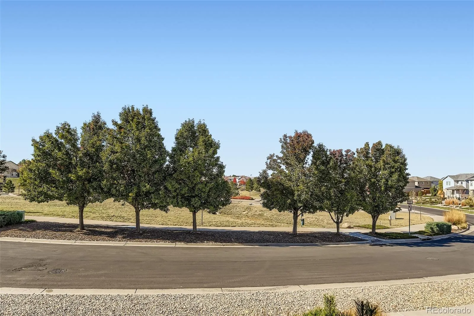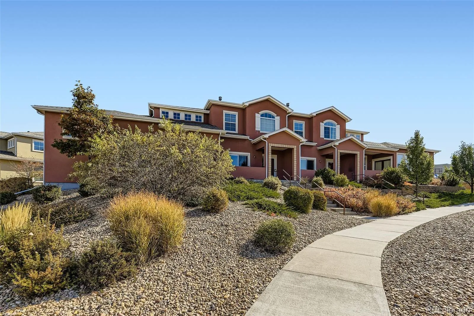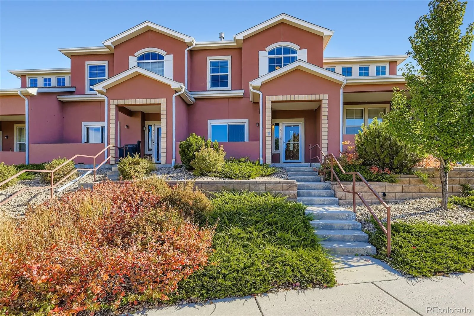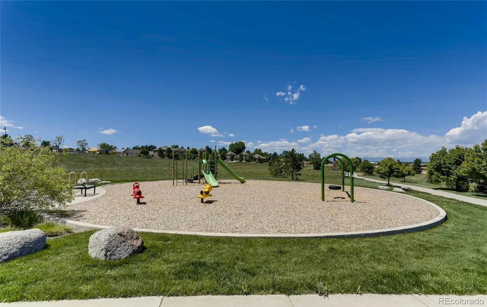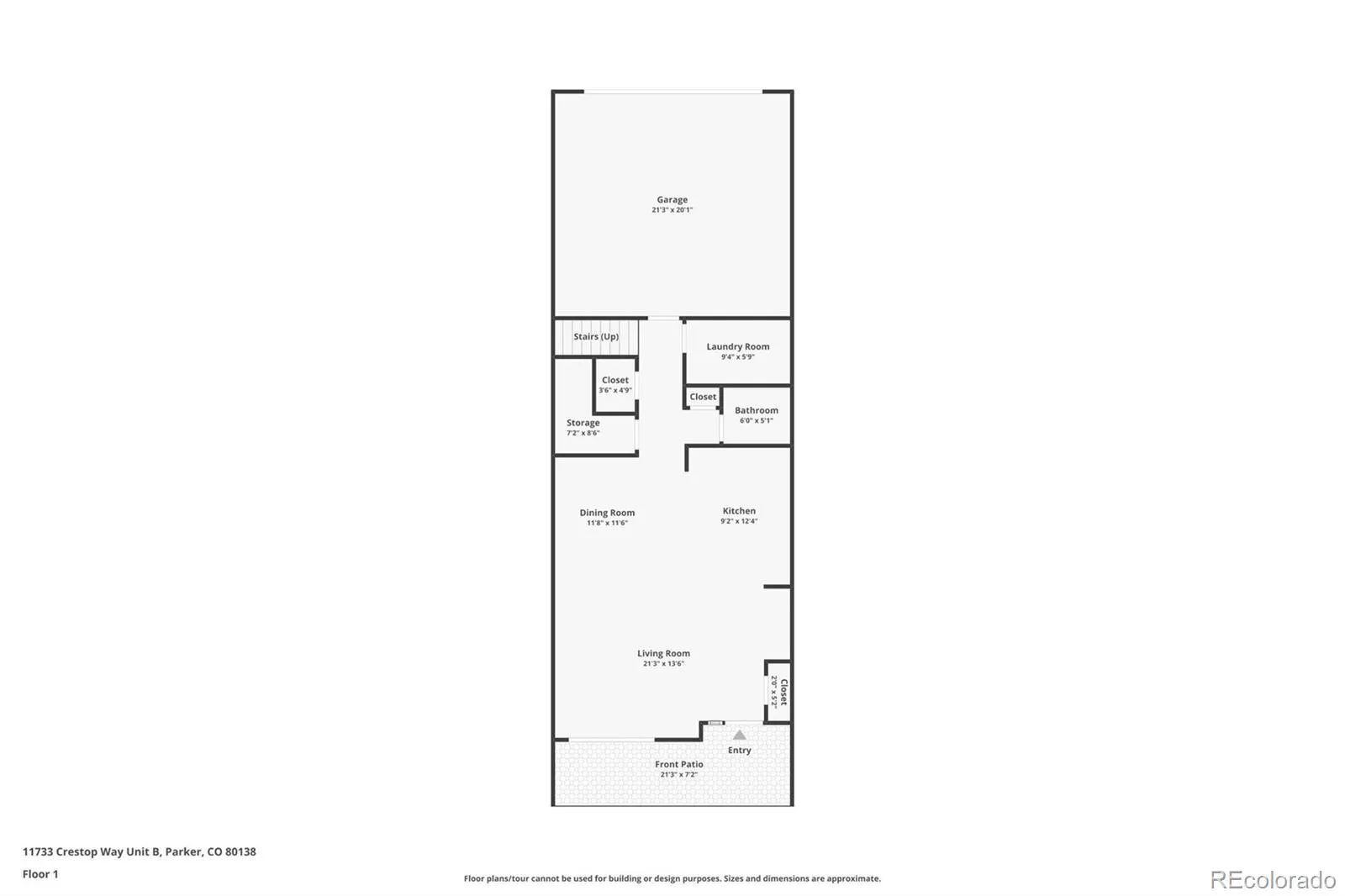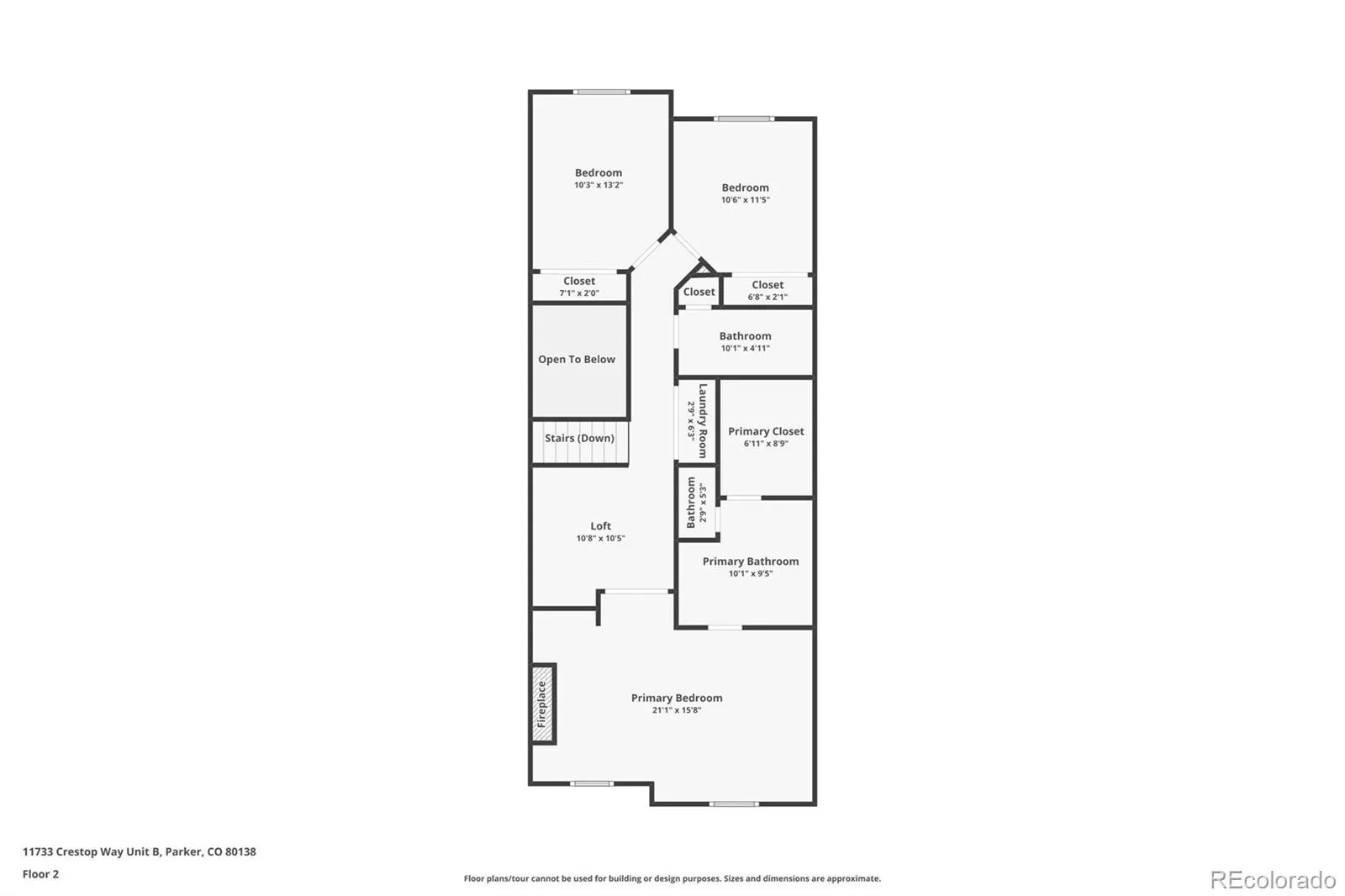Metro Denver Luxury Homes For Sale
0.5 mi to Downtown Parker • West-facing patio with sunset mountain views • 3D walkthrough + video tour available. Move-in-ready 3 bed, 2.5 bath townhome in the Aspen Brook Townhomes community of Parker. Built in 2014, this residence offers an open-concept main level, dining area, and slider to the west-facing patio overlooking community park / green space. The kitchen features granite counters, breakfast bar seating, stainless steel appliances, and a large pantry for storage. Upstairs, the loft includes built-in cabinetry ideal for a media, office, or workout area. The spacious primary suite provides a walk-in closet, gas fireplace, and 5 piece bath. plus two additional bedrooms and a full hall bath with linen closet. Attached 2-car garage with extra driveway parking and direct interior access. Modern systems include central AC, forced-air heat, and double-pane windows. HOA covers exterior maintenance, water, sewer, snow removal, and trash service. Located just 0.5 mi to Downtown Parker / Mainstreet District, 0.4 mi to Discovery Park, and 0.6 mi to Fika Coffee House; 1.5 mi to Challenger Regional Park for trails and recreation. Easy access to Parker Road, E-470, and nearby shops, dining, and library. Includes 3D walkthrough and video tour links on listing.

