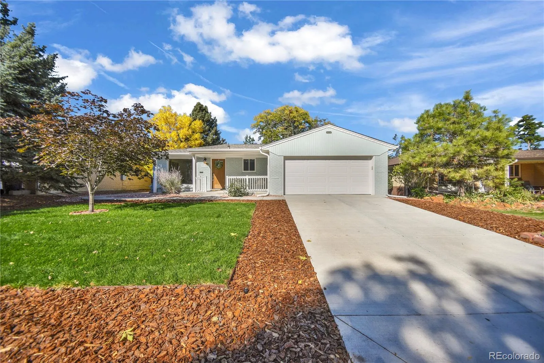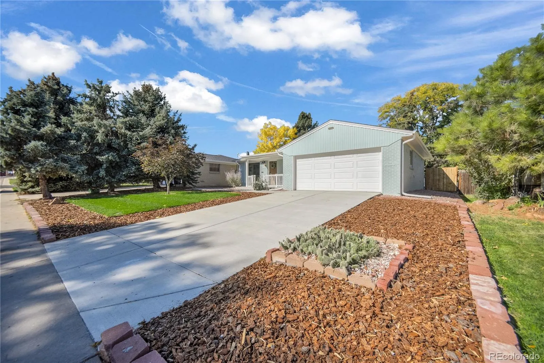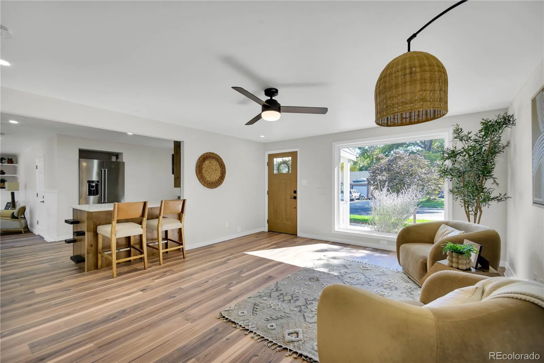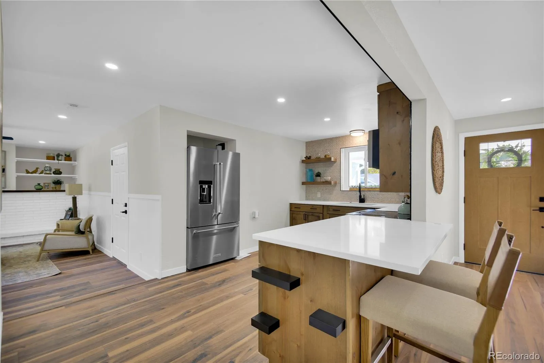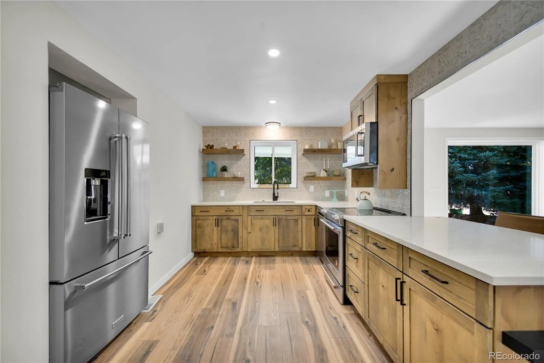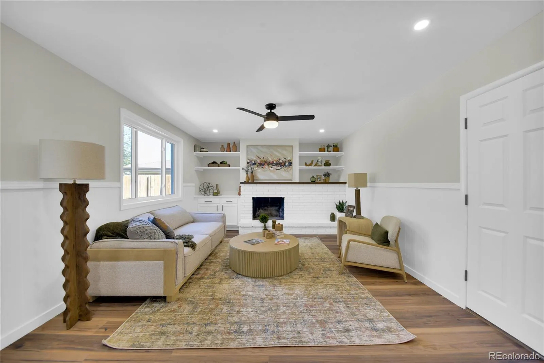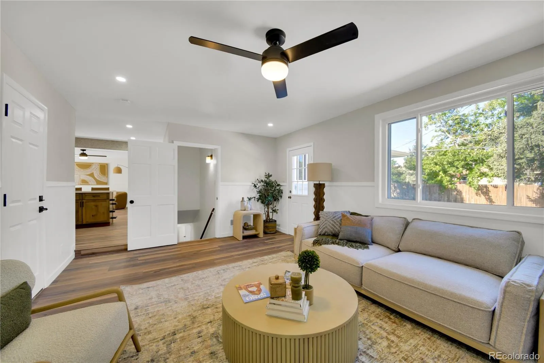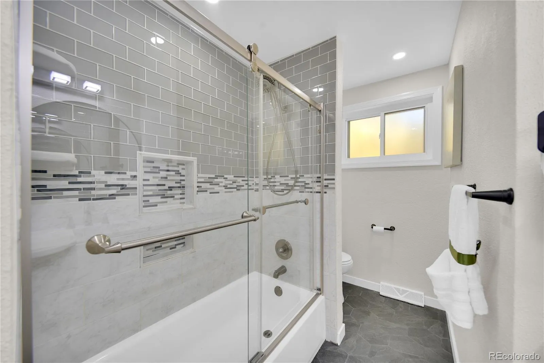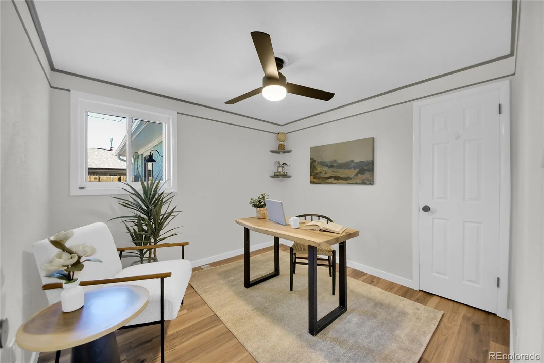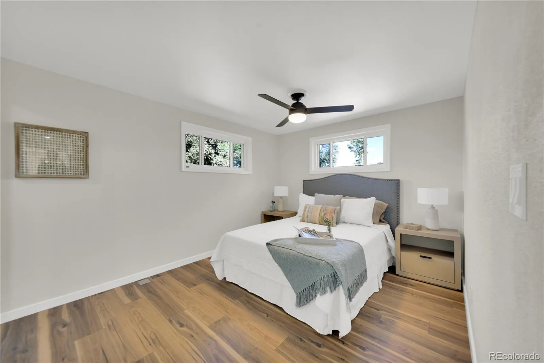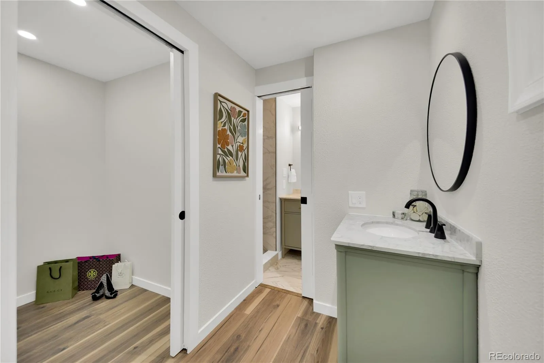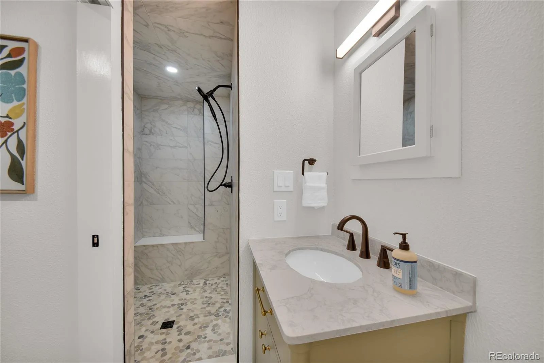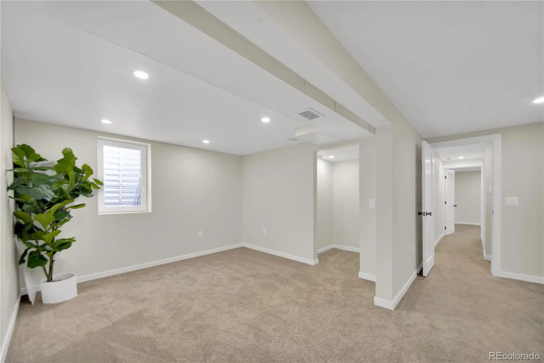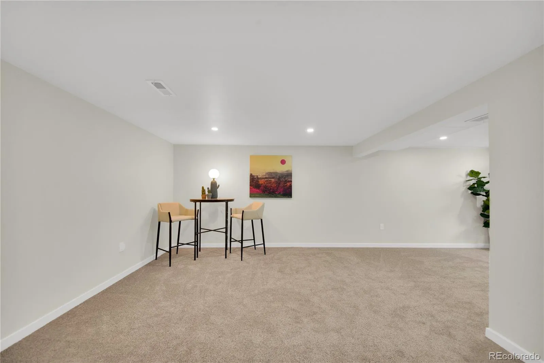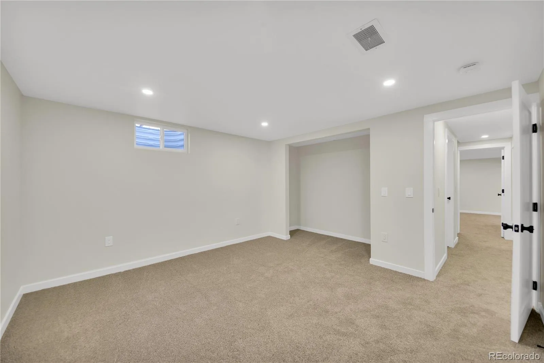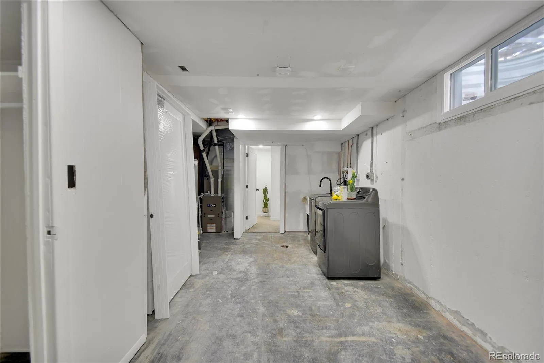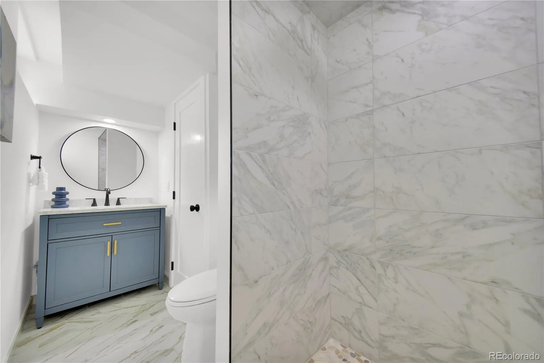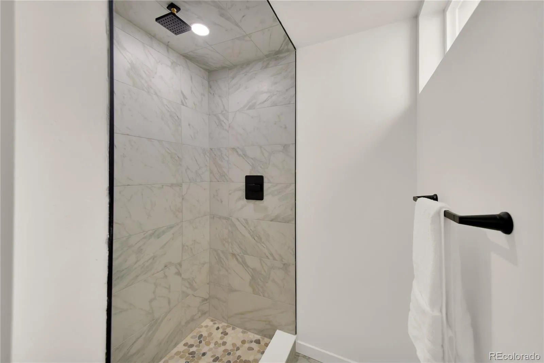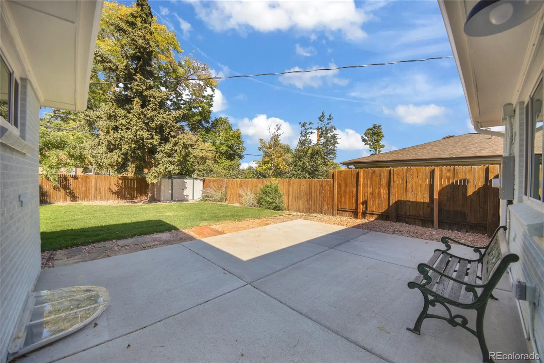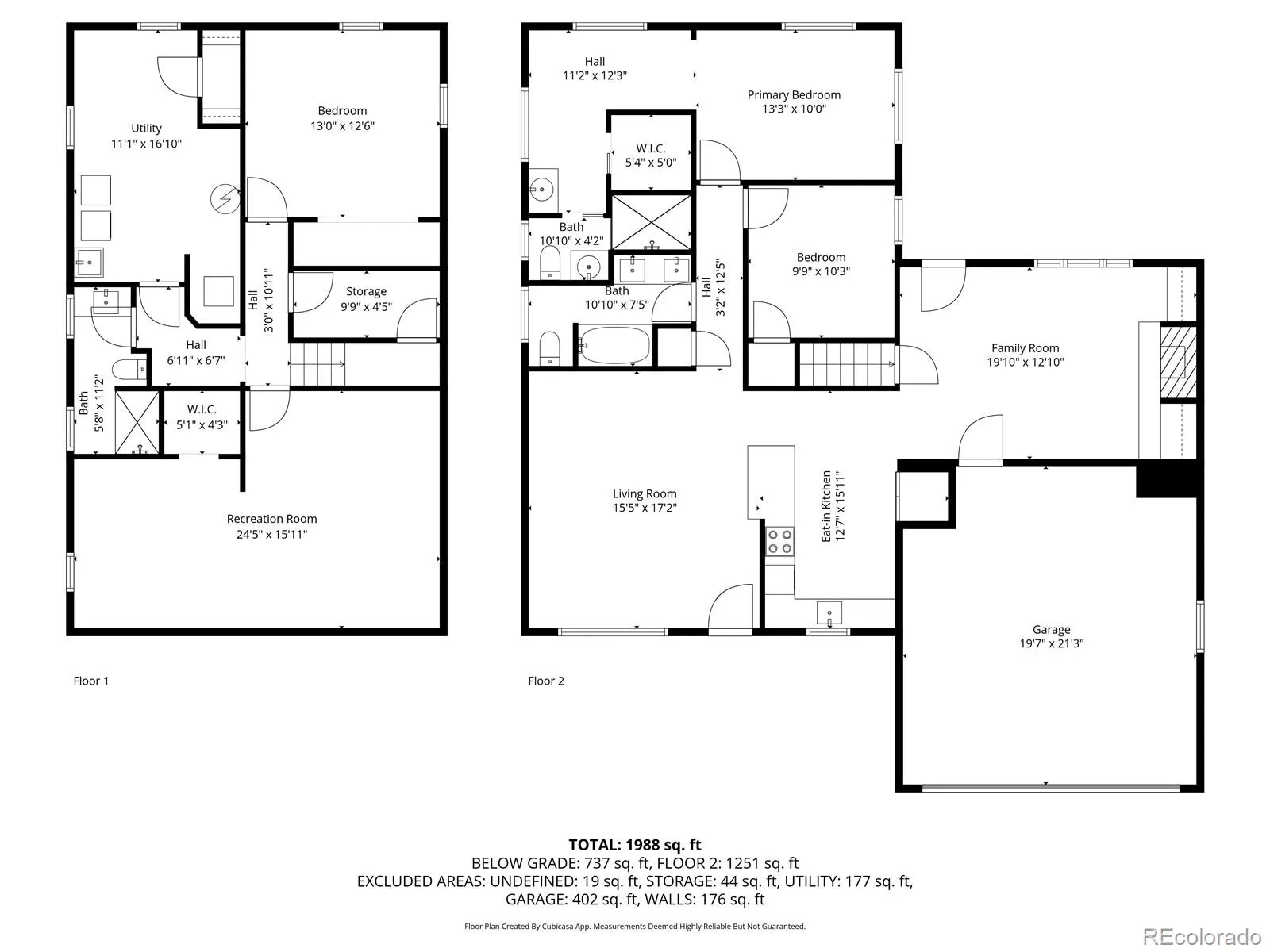Metro Denver Luxury Homes For Sale
Welcome to this newly remodeled turn-key home in the heart of Broomfield, close to so many amenities and transportation hubs. The bones of this home have been completely updated with new and permitted electrical, plumbing, central air conditioning, furnace, water heater, concrete, energy efficient windows, and roof (2024). Pulling in to the new concrete driveway, you are greeted by new exterior paint and professional landscaping, including a sprinkling system controlled with an app on your phone. The new concrete and landscaping extends with a pathway to the front porch and a pathway leading to the backyard with mature trees, including a very productive apple tree! Inside, you will find new energy efficient windows highlighted by the large picture window in the living room allowing abundant natural light into the property. The main floor primary suite features a sitting area, large walk-in closet and bathroom with a walk-in shower with bench. The smaller bedroom makes for an ideal office or nursery with a full bathroom with double vanity across the hallway. The kitchen has been opened up for a natural flow between the living and family rooms and features all new custom cabinetry and backsplash, stainless steel appliances, and quartz counters with breakfast bar. The family room’s highlight is the brick, wood-burning fireplace, with an easily accessible gas tap to convert to gas burning if desired. There is also access to the newly poured concrete patio and to the finished basement with two large permitted bedrooms with new egress windows, new carpeting, a new 3/4 bathroom, laundry room (washer and dryer included), and ample storage. The largest bedroom has the option to separate a space as a bonus/game room. Schedule a showing today!

