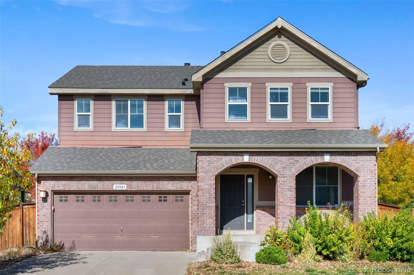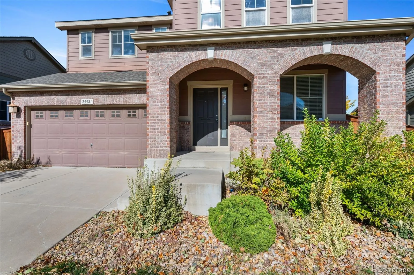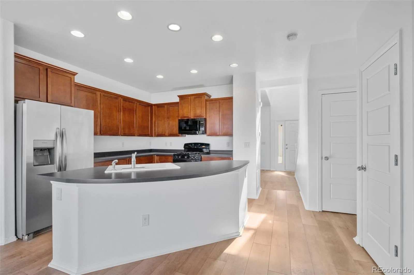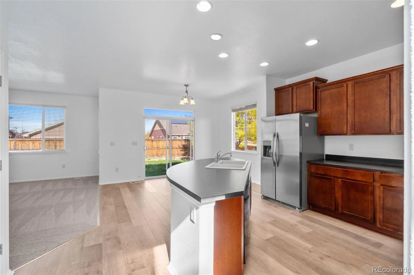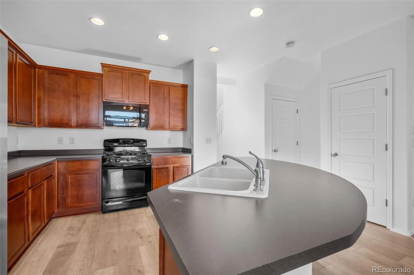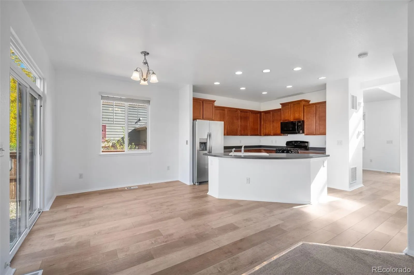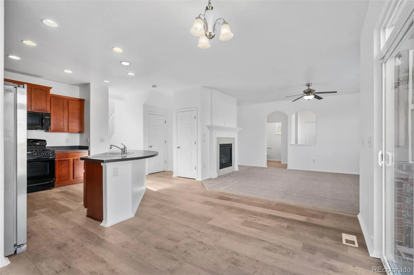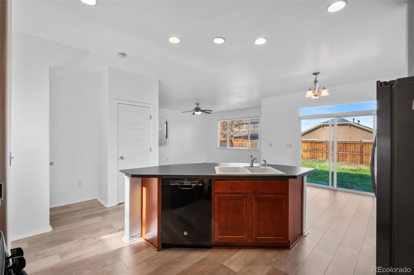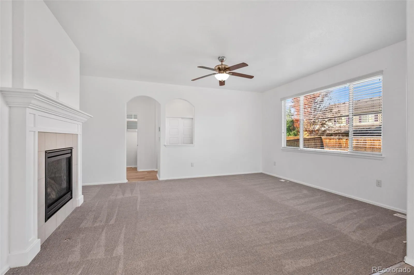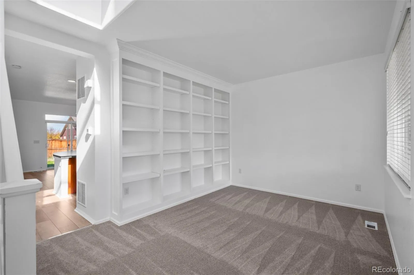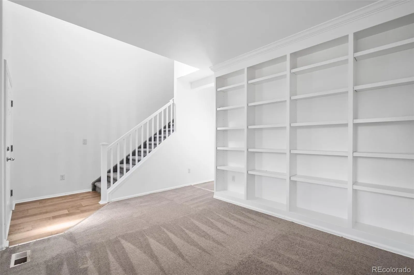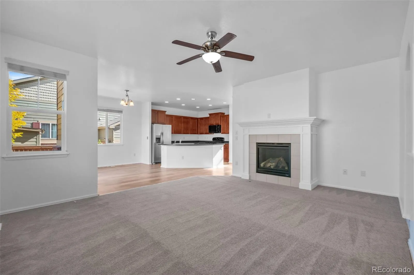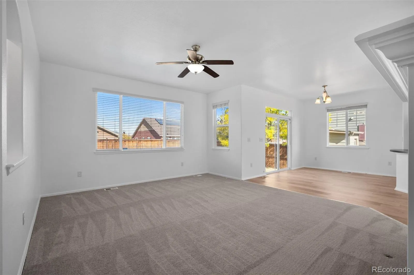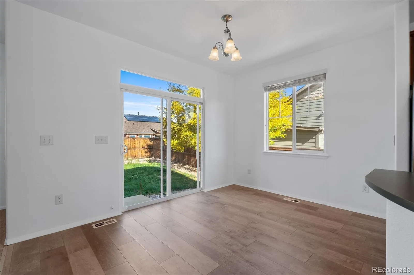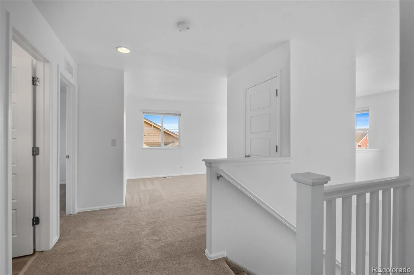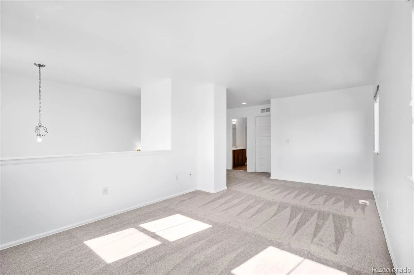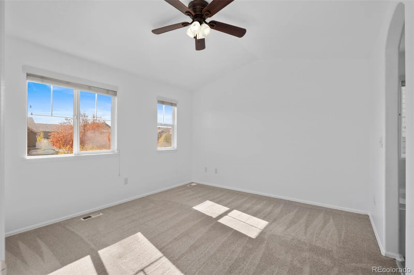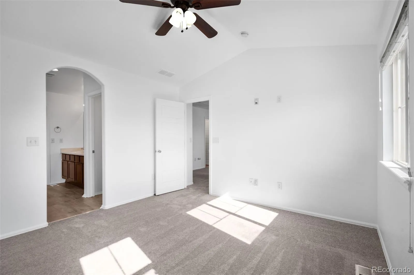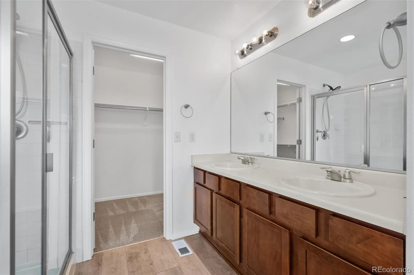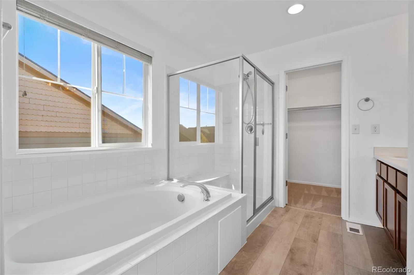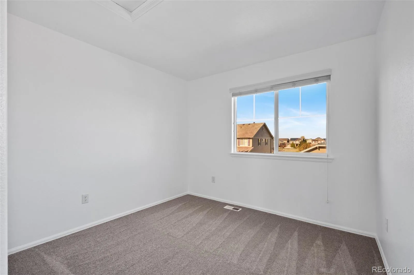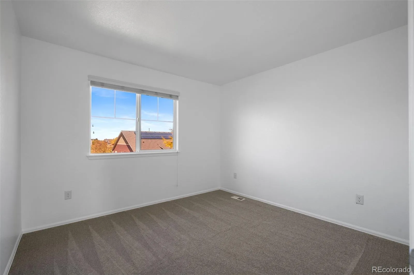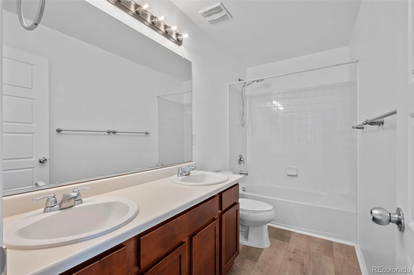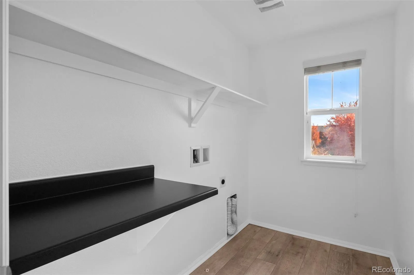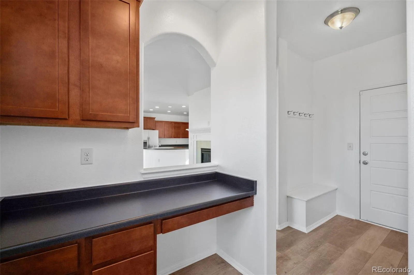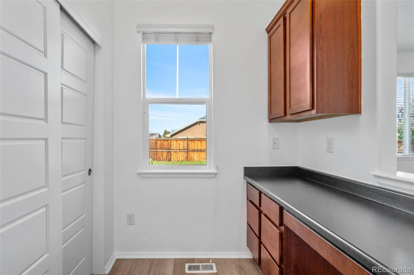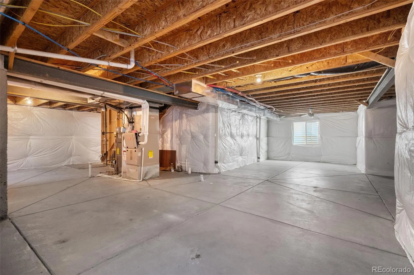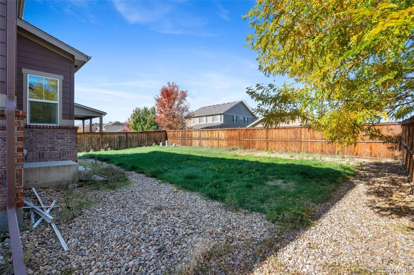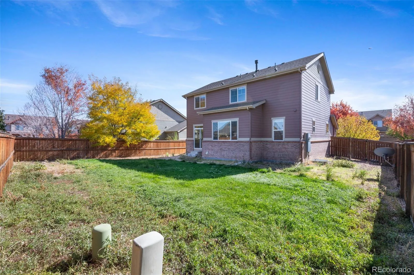Metro Denver Luxury Homes For Sale
Fall in love with this beautifully refreshed home in the sought after Adonea community where style, space and comfort come together. Nestled on a quiet street just moments from parks and neighborhood amenities, this impressive two story home offers room to live, work and grow. Thoughtfully updated with new carpet, fresh paint and sleek vinyl flooring, it delivers a true move in ready experience.
Step inside to a bright and welcoming layout featuring two separate living areas. The private living room is perfect for quiet conversation and the cozy family room is ideal for everyday relaxation. The open concept kitchen and dining area make entertaining seamless with plenty of space for gatherings and celebrations. Just off the family room is a versatile flex space that works beautifully as a home office, study area or creative studio.
Upstairs you will find three spacious bedrooms including a serene primary suite designed for rest and retreat. A large loft adds incredible versatility and can be used as a media room, playroom, fitness space or second lounge area.
The expansive unfinished basement offers endless potential. Whether you dream of a home theater, guest suite or game room, there is plenty of room to expand your lifestyle and bring the home to nearly 3,000 finished square feet.
Step outside to enjoy a fully fenced backyard that is perfect for pets, play or hosting summer barbecues. This home delivers the ideal combination of comfort and convenience with a community pool, clubhouse, trails and parks just minutes away.
If you are looking for a home that offers value, space and modern touches in a fantastic location, this is the one. Do not miss your chance to make this Adonea gem your own.

