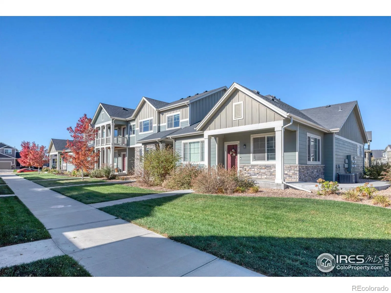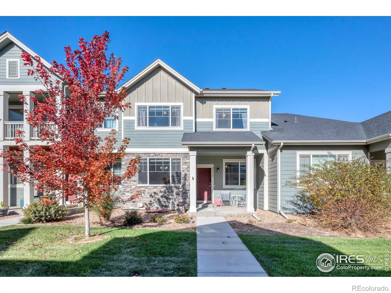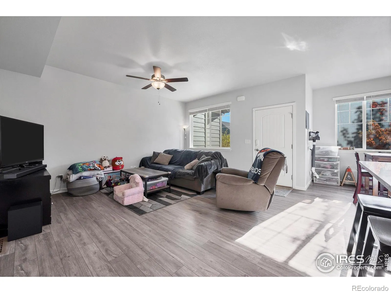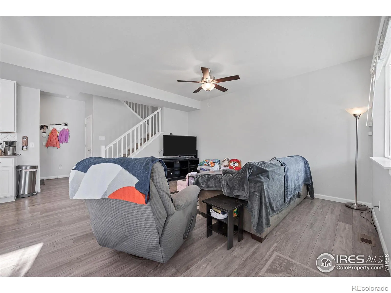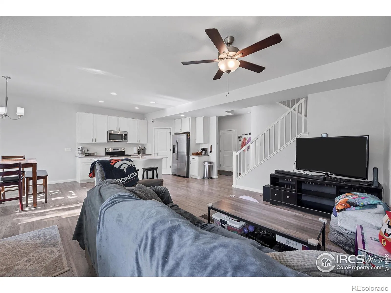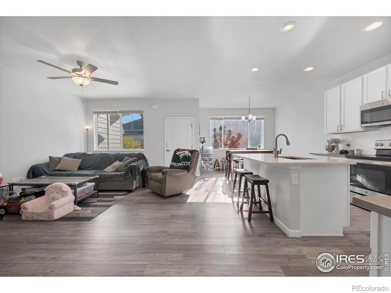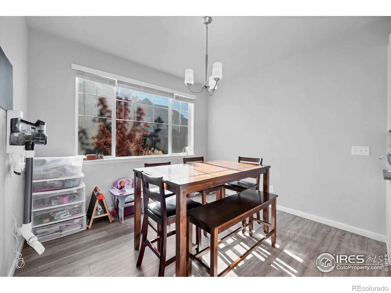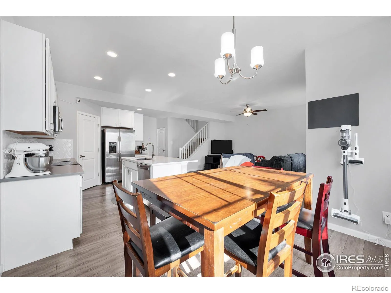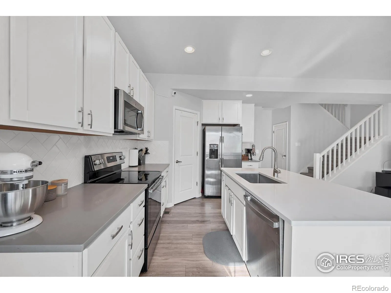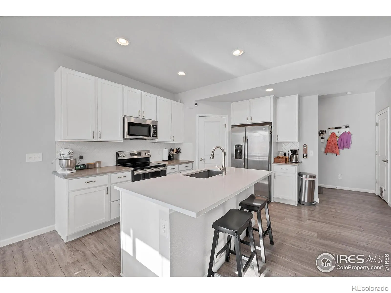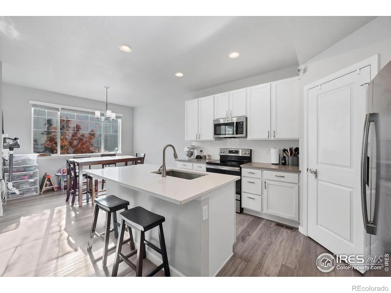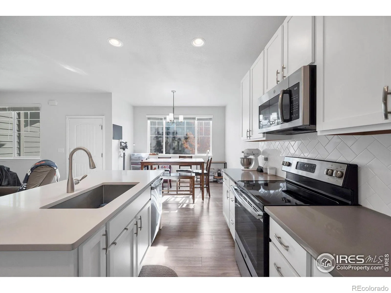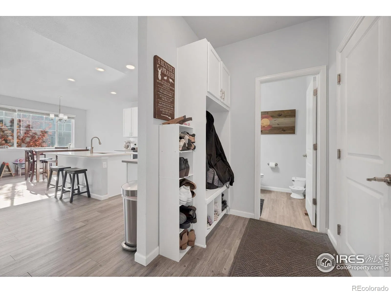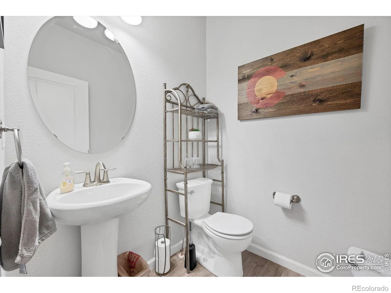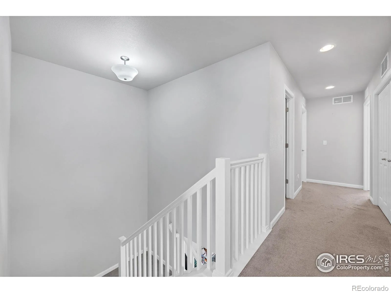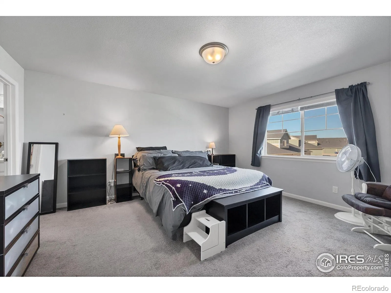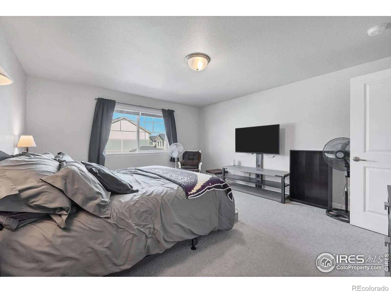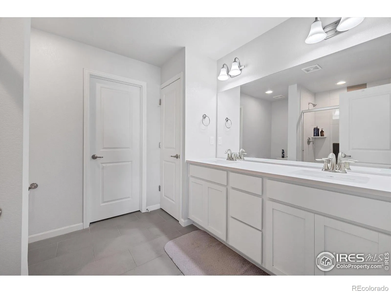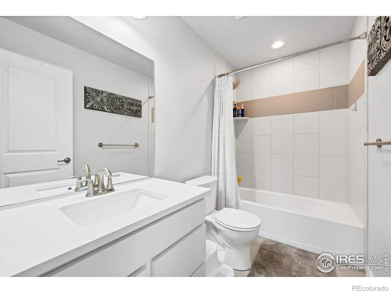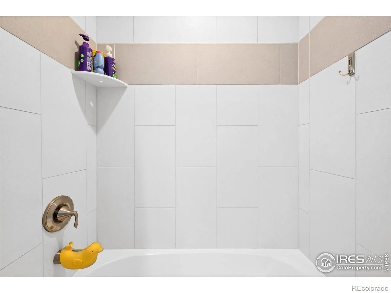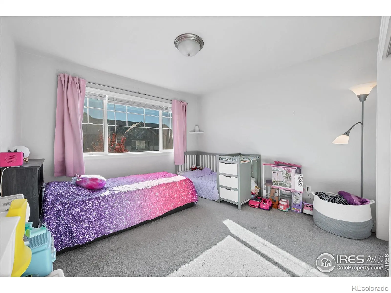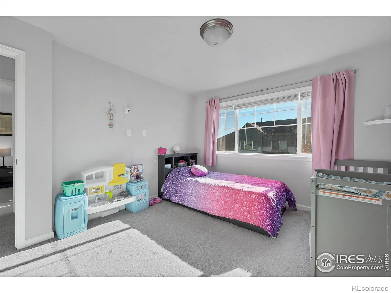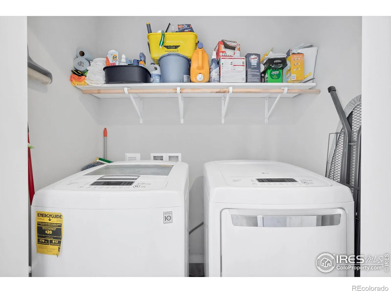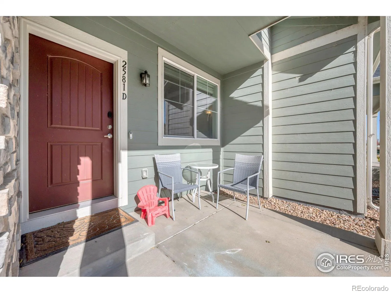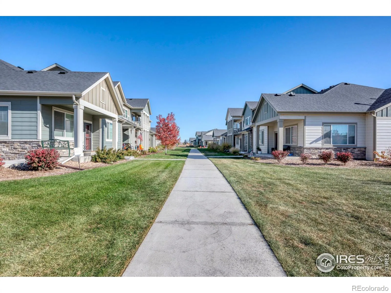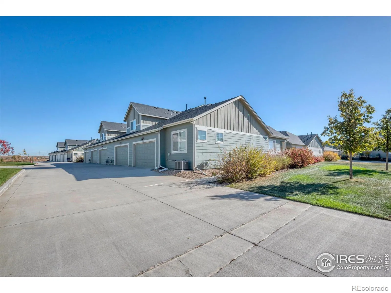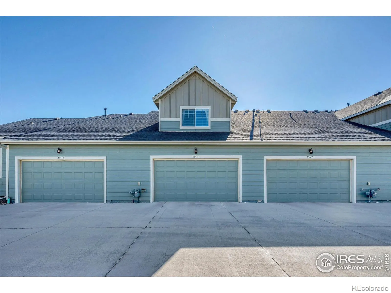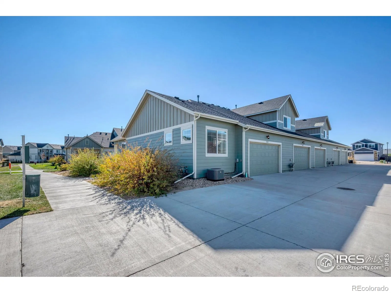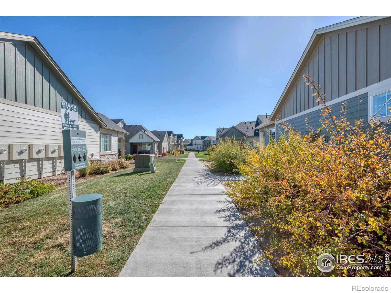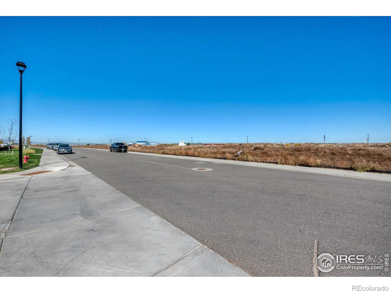Metro Denver Luxury Homes For Sale
Property Description
Discover modern comfort and easy living in this charming 2-story townhome. Featuring 3 spacious bedrooms and 2.5 bathrooms, this beautifully designed home offers a bright, open floor plan filled with natural light. Enjoy elegant finishes throughout, including granite countertops, stainless steel appliances, a custom tile backsplash, and durable laminate wood flooring. The primary suite impresses with a luxurious tiled walk-in shower, while the attached 2-car garage provides convenience and extra storage. The unfinished basement offers endless potential-perfect for a future bedroom, bathroom, or bonus living space. Experience true lock-and-leave convenience in a home that has it all. A must-see-schedule your showing today!
Features
: Forced Air
: Central Air
: Full, Unfinished, Bath/Stubbed
: Mountain(s), Plains
: Cats OK, Dogs OK
: Smoke Detector(s)
: 2
: Dryer, Dishwasher, Disposal, Microwave, Refrigerator, Washer, Oven
: Composition
Address Map
CO
Weld
Milliken
80543
Stage Coach
2581
Drive
W105° 9' 50.8''
N40° 19' 41''
Additional Information
$275
Monthly
: Insurance, Maintenance Grounds, Snow Removal, Maintenance Structure, Reserves
: Frame, Stone
Milliken
: Laminate
2
Roosevelt
: Eat-in Kitchen
Yes
Yes
Cash, Conventional, FHA, VA Loan
Milliken
RE/MAX Alliance-FTC South
R8959939
: Townhouse
Brookstone Fg 3
$3,040
2024
: Electricity Available, Natural Gas Available
: Window Coverings
Res
10/25/2025
2302
Active
Yes
1
Johnstown-Milliken RE-5J
Johnstown-Milliken RE-5J
10/27/2025
1
10/25/2025
D
Public
: Two
Brookstone Fg 3
2581 Stage Coach Drive, Milliken, CO 80543
3 Bedrooms
3 Total Baths
1,640 Square Feet
$385,000
Listing ID #IR1046390
Basic Details
Property Type : Residential
Listing Type : For Sale
Listing ID : IR1046390
Price : $385,000
Bedrooms : 3
Rooms : 10
Total Baths : 3
Full Bathrooms : 2
1/2 Bathrooms : 1
Square Footage : 1,640 Square Feet
Year Built : 2019
Lot Acres : 0.04
Property Sub Type : Townhouse
Status : Active
Originating System Name : REcolorado
Agent info
Mortgage Calculator
Contact Agent

