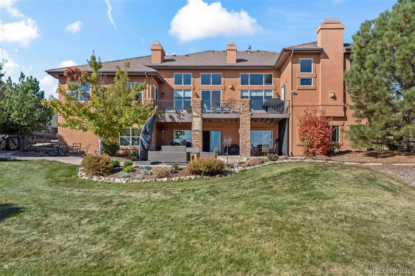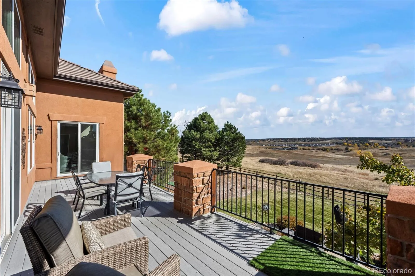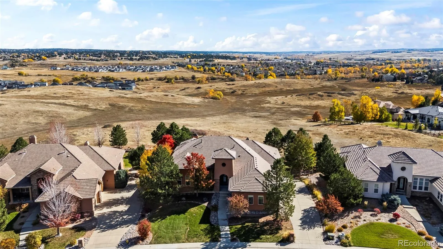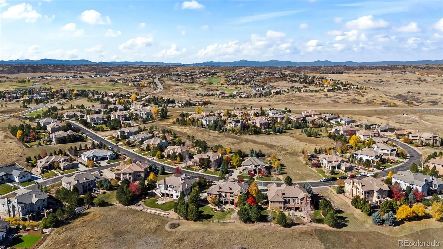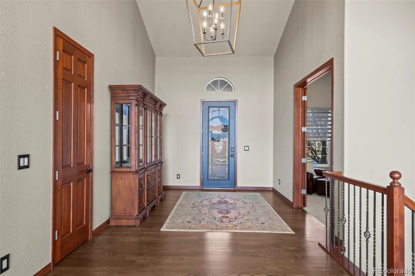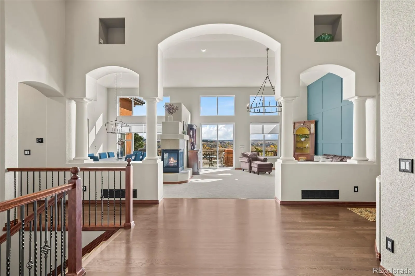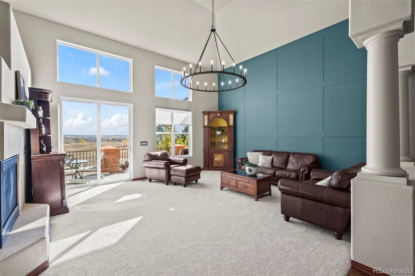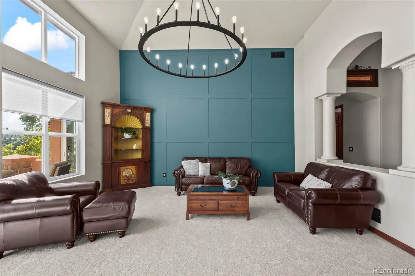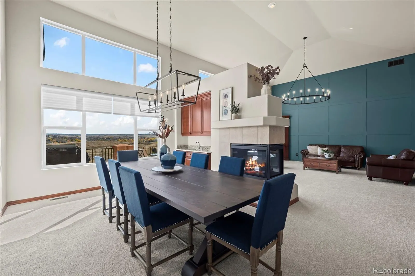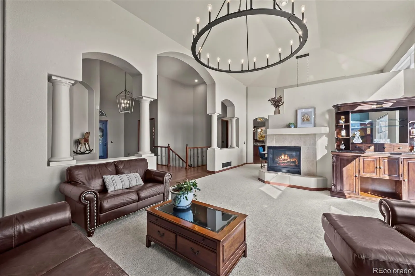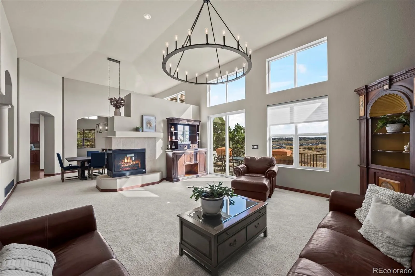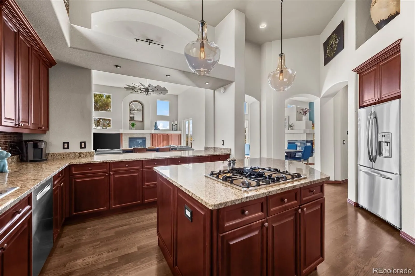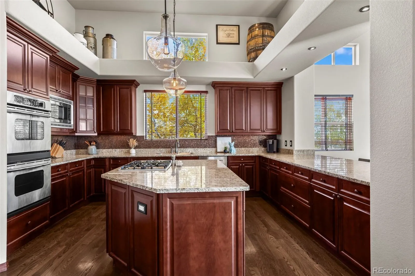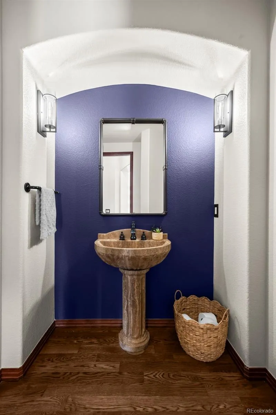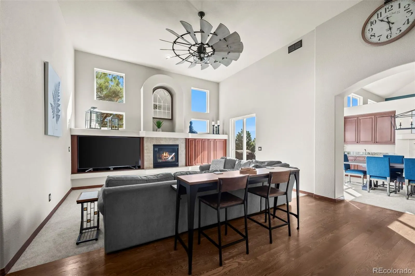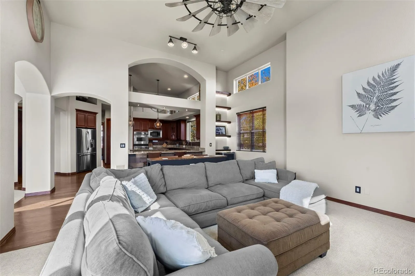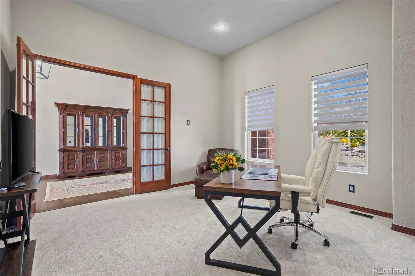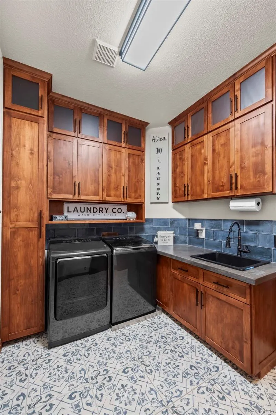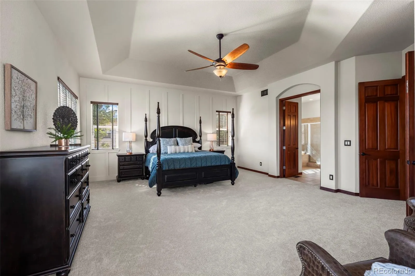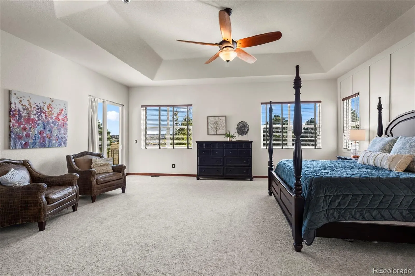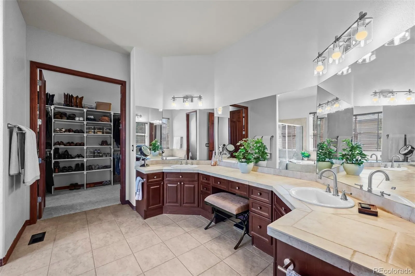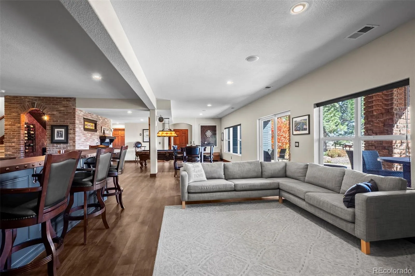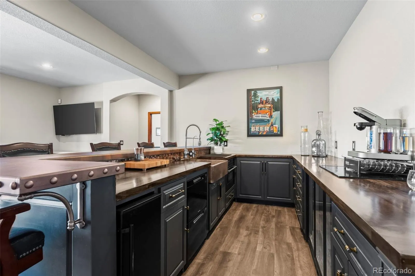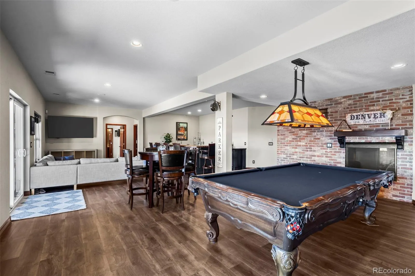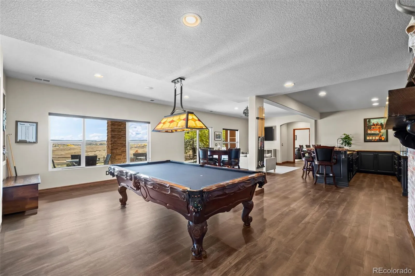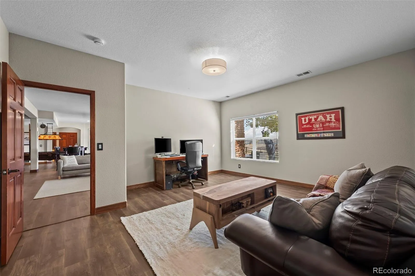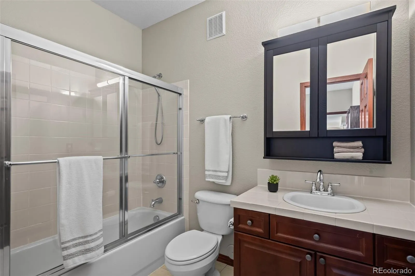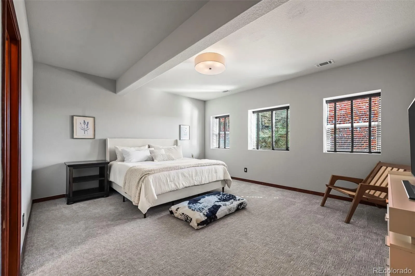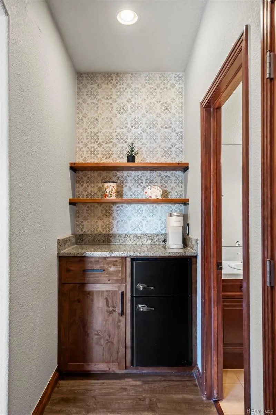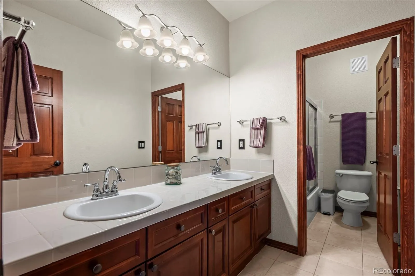Metro Denver Luxury Homes For Sale
Discover nearly 7000 square feet of thoughtfully designed living spaces in this exceptional 4-bedroom, 4-full bathroom home with/ main floor primary suite and an additional bedroom w/ private en-suite, where upgrades abound. Situated in the highly sought-after Pradera, w/in the only gated neighborhood, Vistancia. Soaring vaulted ceilings welcome you into the formal living room w/ exceptional feature wall and flows perfectly into the oversized dining room, perfect for gathering and entertaining. The kitchen flows seamlessly to the breakfast bar and into a spacious family room with tons of natural light! Access the low-maintenance Trex deck from those rooms or the lovely primary suite to a mind-blowing open space. Plenty of space in the primary bedroom w/ high coffered ceiling. Behind the French doors is a designated office space ready for your touch.
Head downstairs to the walk-out basement, where entertaining is beyond elevated. A custom-made bar with handcrafted cabinetry, copper sink, dishwasher, convection microwave, ice maker, and commercial cooler gives other man caves a bad name. It can also add the multigenerational aspect to this spectacular space. The two additional bedrooms don’t feel like guest rooms; they are large and have walk-in closets, one even has another en-suite! Don’t forget to check out the coffee bar and speakeasy under the stairs and behind the fireplace with two beer taps. Outdoor spaces are also customized and boast several mature trees for privacy. You must see it to believe it, too many custom upgrades to include. Behind the finished portion of the basement is another 1000 square feet of storage or additional living space/possibilities. This is truly a one-of-a-kind property!



