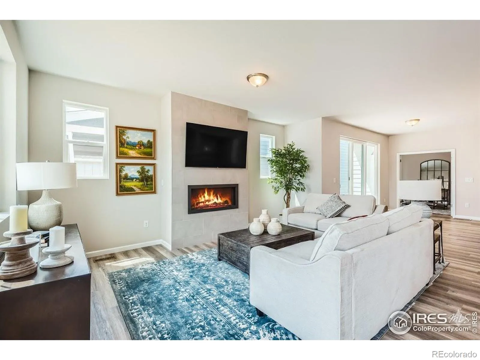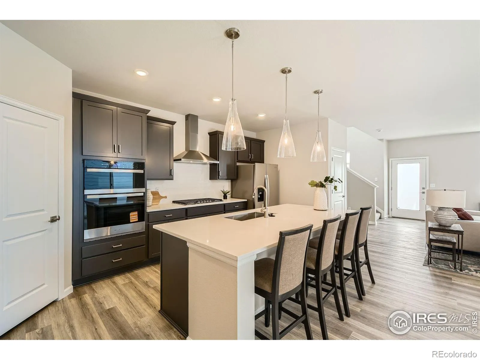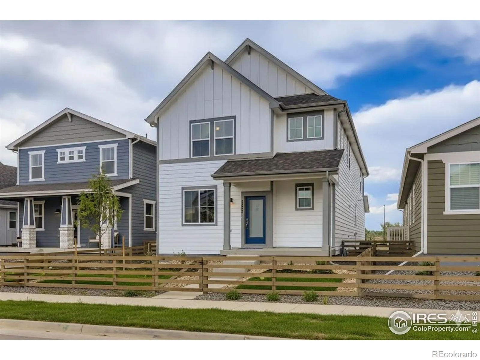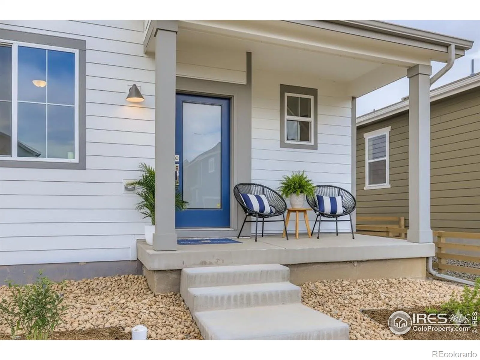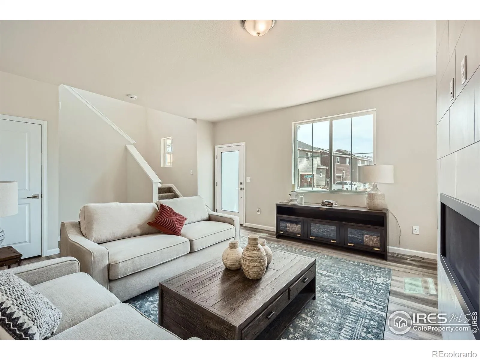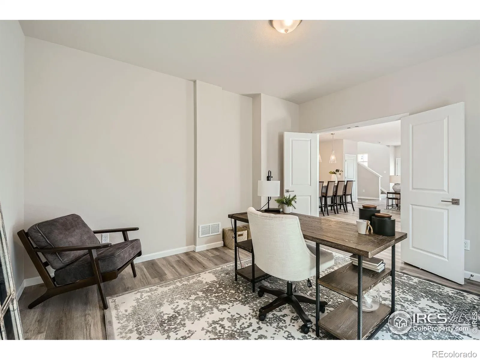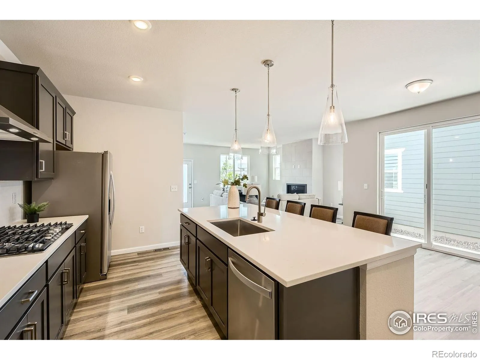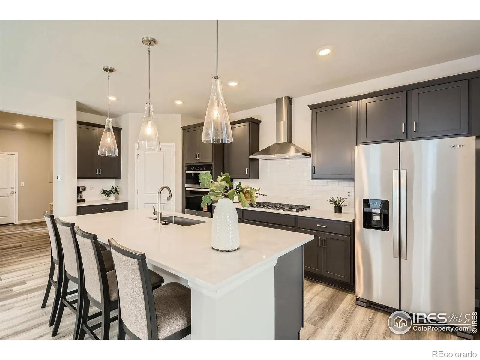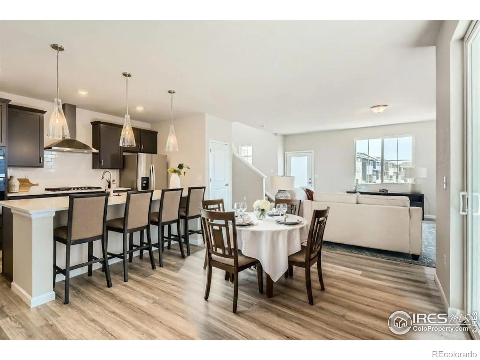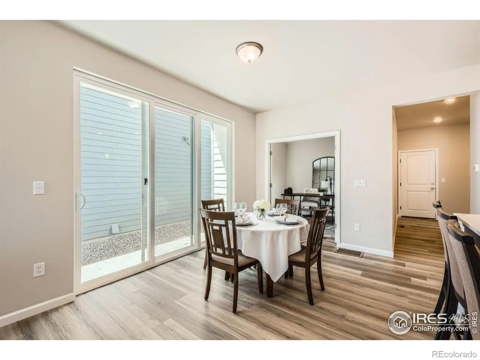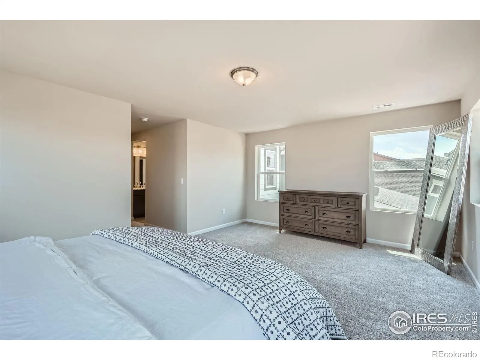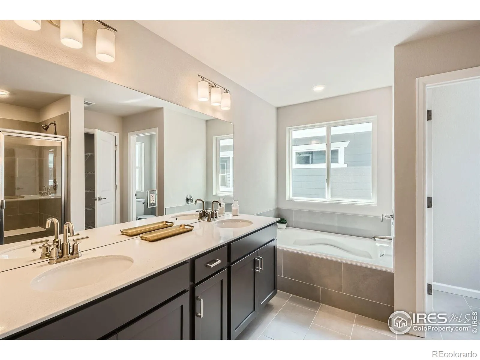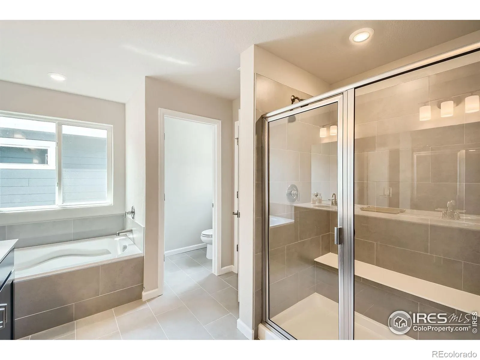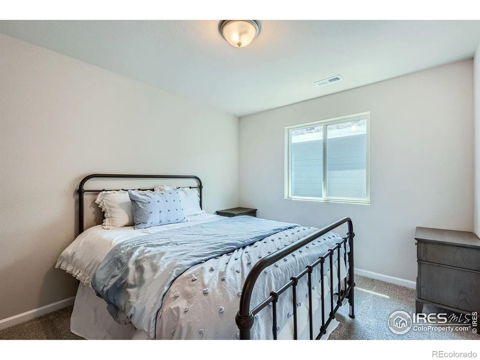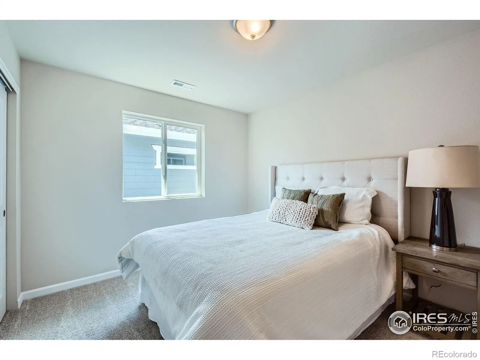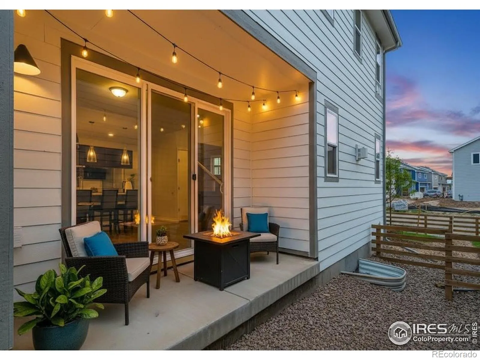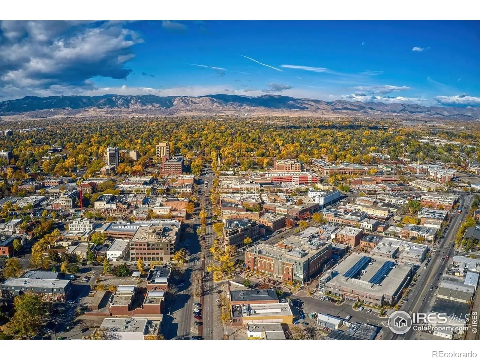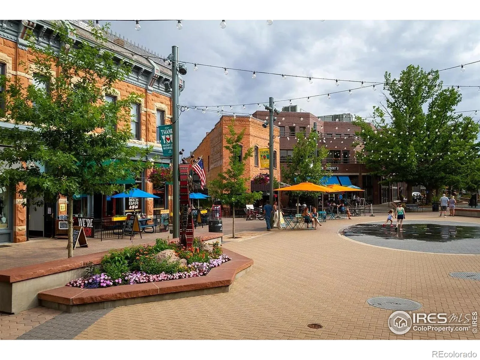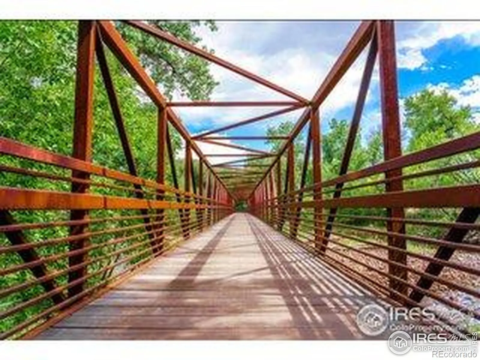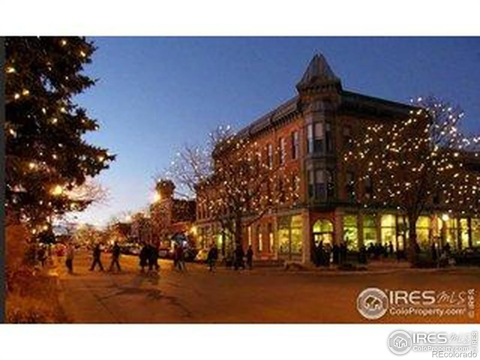Metro Denver Luxury Homes For Sale
Welcome to 2302 Walbridge: Introducing the Pike-the Largest Floorplan Available in the entire Waterfield community. This exceptional two-story residence offers an unmatched foundation for your future, with three bedrooms and two-and-a-half baths structured around thoughtful, oversized living spaces. The main level is designed for effortless entertaining, featuring a seamless open-concept connection between the dining area, great room, and covered patio. It also includes a dedicated, private downstairs office that can easily function as a secluded home office or a potential fifth bedroom. The Spectacular Kitchen is the centerpiece, boasting a genuinely massive walk-in pantry, gorgeous quartz countertops, and neutral soft-close cabinetry. It comes fully equipped with premium finishes like a drop-in gas range with a matching hood and a sleek built-in microwave/oven combination. Upstairs, you’ll find a luxurious owner’s suite with a large walk-in closet and a five-piece spa bath, plus two spacious secondary bedrooms, a convenient laundry room, and a versatile loft. The Ultimate Bonus: The unfinished basement is your blank canvas, offering massive potential for future expansion, whether you dream of a home gym, media room, or extra bedrooms. Complete with a generous two-car garage with an additional storage bump-out, the Pike floorplan is built to adapt to your biggest aspirations. As one of the fastest-growing and most exciting communities in the area, Waterfield is designed around a vibrant lifestyle. Future amenities are planned to enhance every aspect of your day: Enjoy the incredible Scenic Walking Trail that puts stunning mountain views right outside your door. The community encourages connection, whether it’s through outdoor entertaining at the beautifully designed BBQ and gazebo area, or watching the kids thrive at the well-equipped playground park. Plus, your four-legged family members will love the dedicated exclusive dog park-perfect for making new friends!


