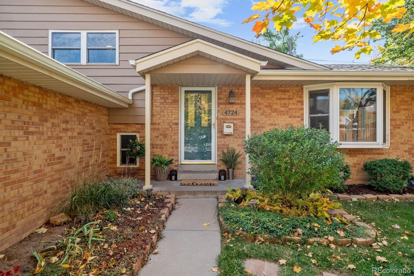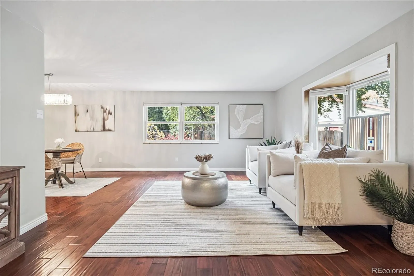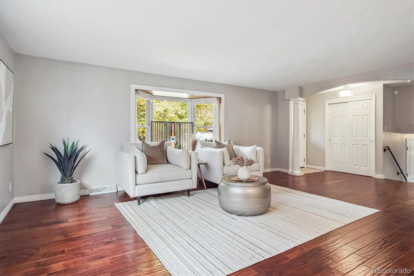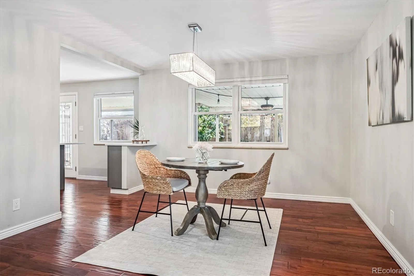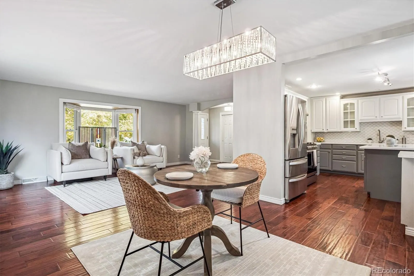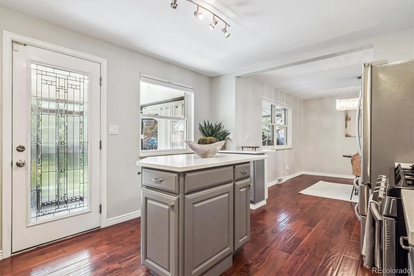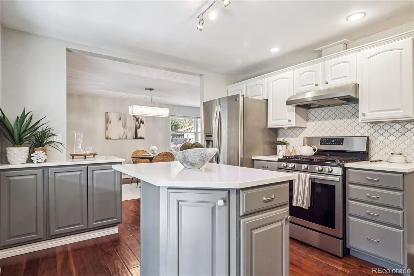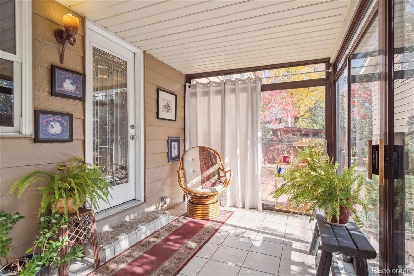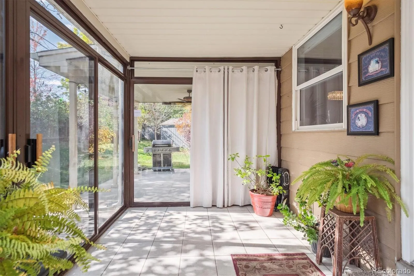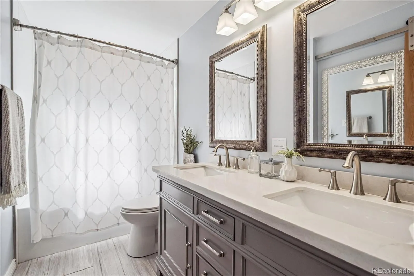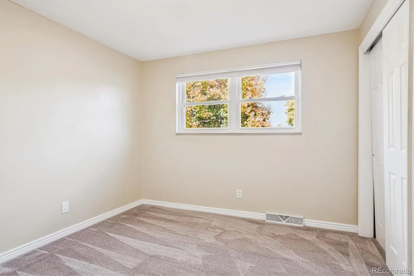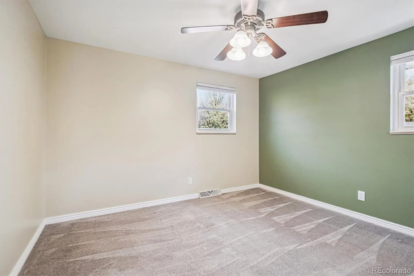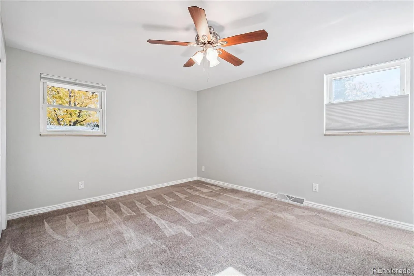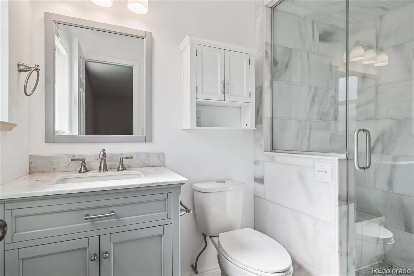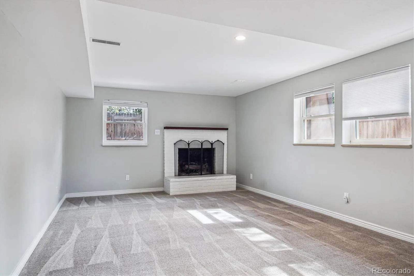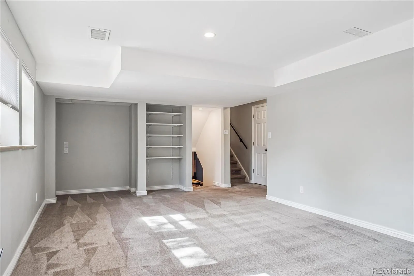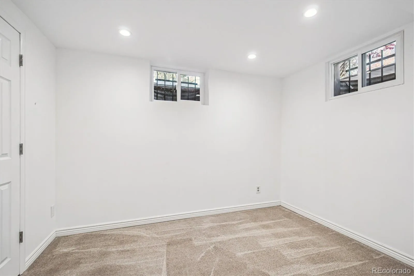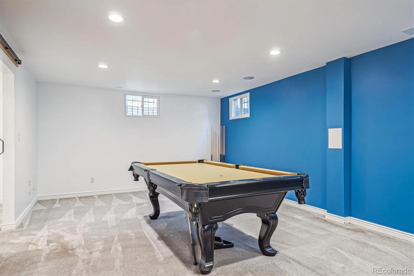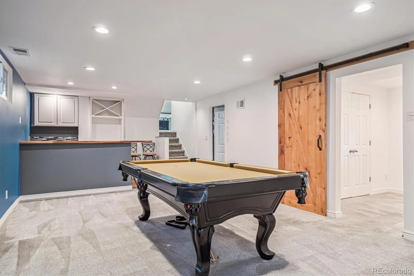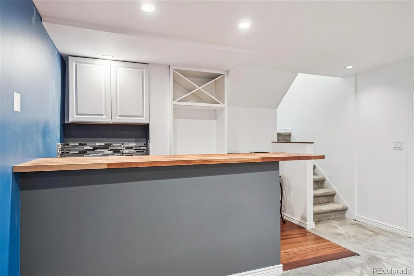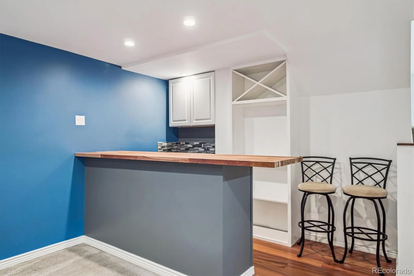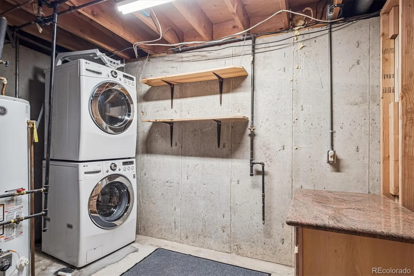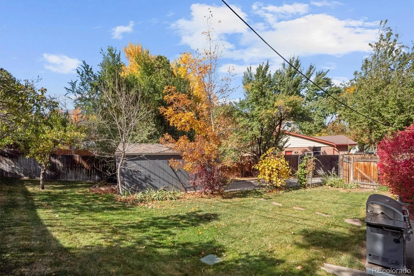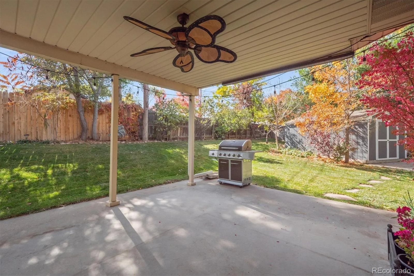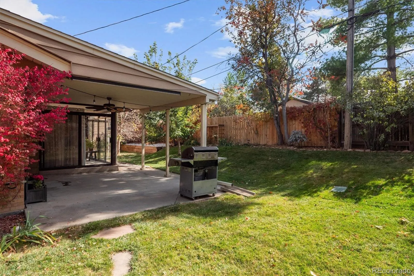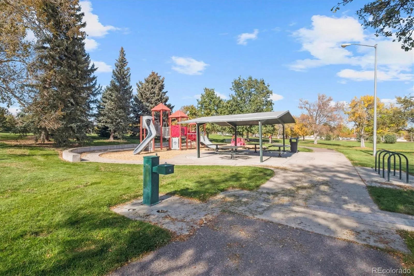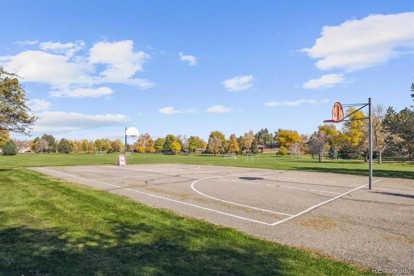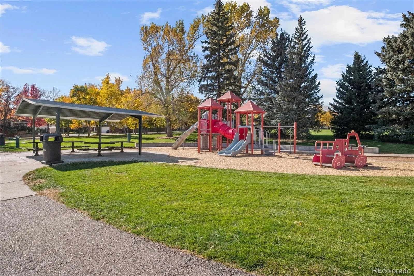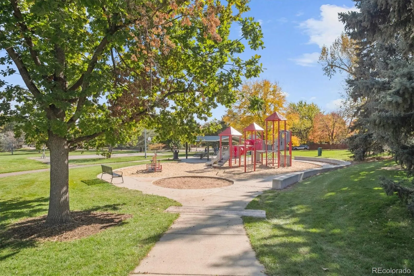Metro Denver Luxury Homes For Sale
***Welcome to this Bow Mar Heights Beauty***Nestled on a quiet cul-de-sac, this spacious 5-bedroom, 3-bath home offers the perfect blend of comfort, style, and functionality! Step inside to beautiful wood floors and an open, light-filled layout. The updated kitchen is a true centerpiece, featuring quartz countertops, stainless steel appliances, and a generous island that opens seamlessly to the inviting living room—ideal for everyday living and entertaining.Upstairs, the primary suite includes a remodeled en suite bathroom with marble tile and a sun-drenched southern-facing window. Two additional bedrooms and a full bath with double sinks and a relaxing soaker tub complete the upper level. On the lower level, you’ll find a bright garden-level bedroom and easy access to another full bath, plus a spacious family room with a cozy wood-burning fireplace- perfect for gatherings or movie nights. The basement adds even more versatility with a large bedroom, extra storage, wet bar and a laundry room with washer and dryer included.Step outside to your private backyard oasis! Enjoy an enclosed sunroom that’s perfect for reading or relaxing, a covered patio, and a spacious deck for entertaining. The yard is truly special, featuring raspberry and strawberry plants, peach trees, grape vines, and a beautiful mature maple tree providing shade, privacy, and stunning fall color. There’s plenty of room for your toys and guests with a two-car garage, oversized driveway, RV or boat parking, and space for up to five additional vehicles! Located in desirable Southwest Denver, this home is just a short walk to Pinehurst Park and minutes from Southwest Plaza, restaurants, trails, and more. With a new roof and HVAC system, this home is move-in ready and waiting for you!


