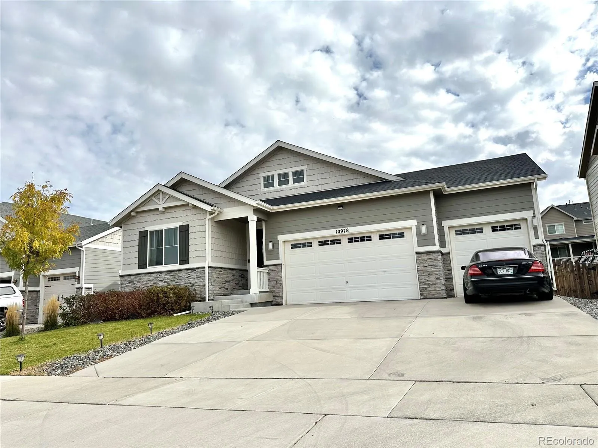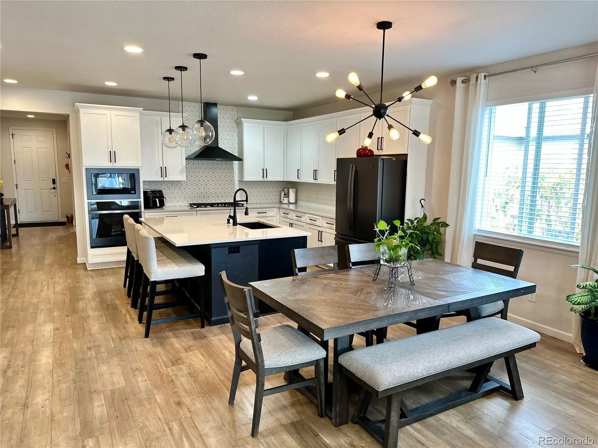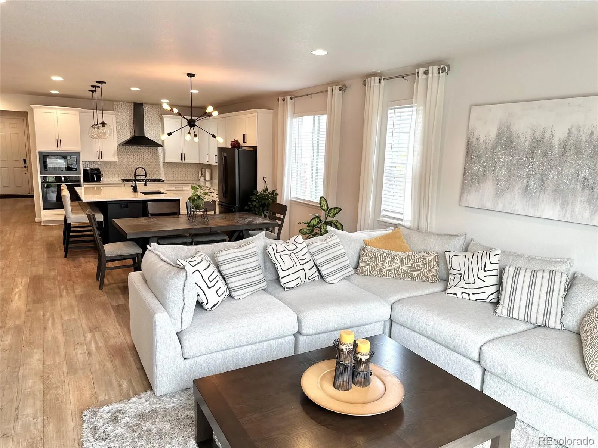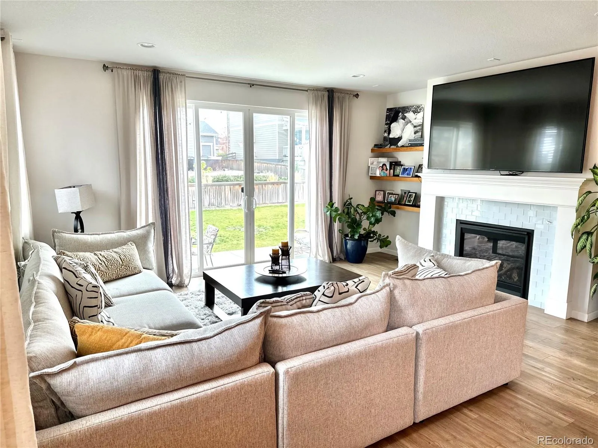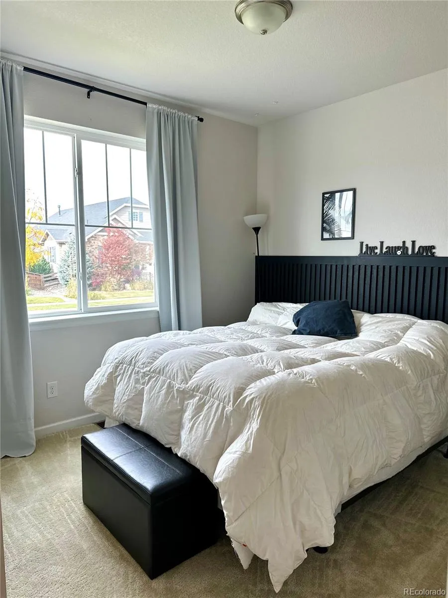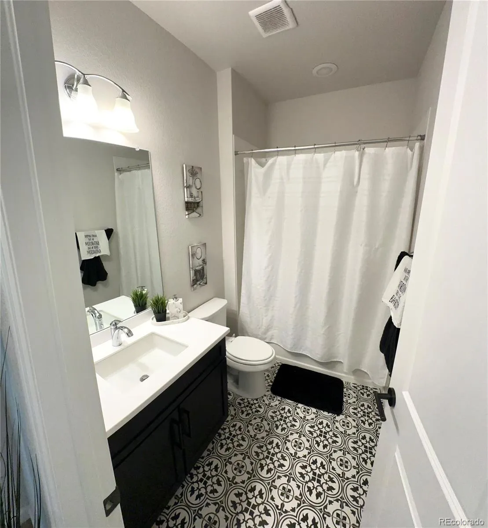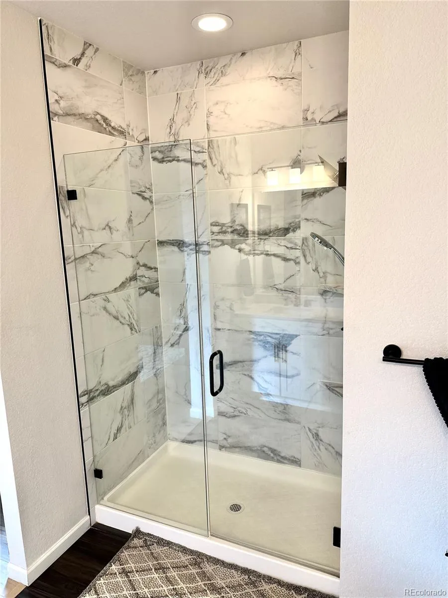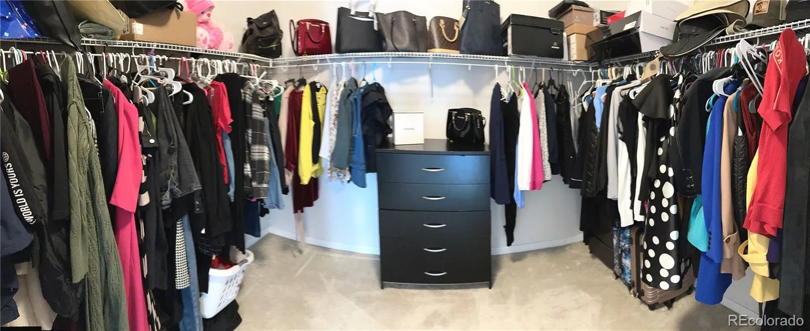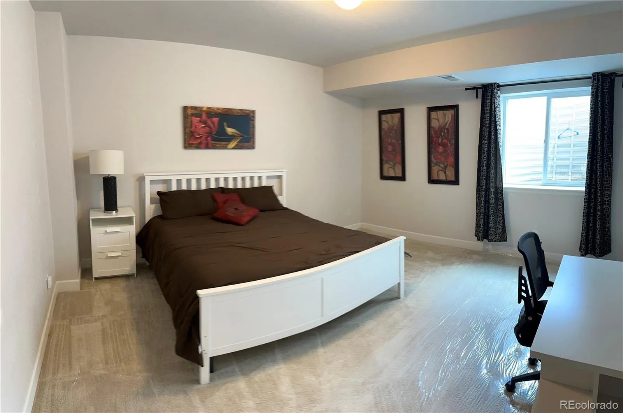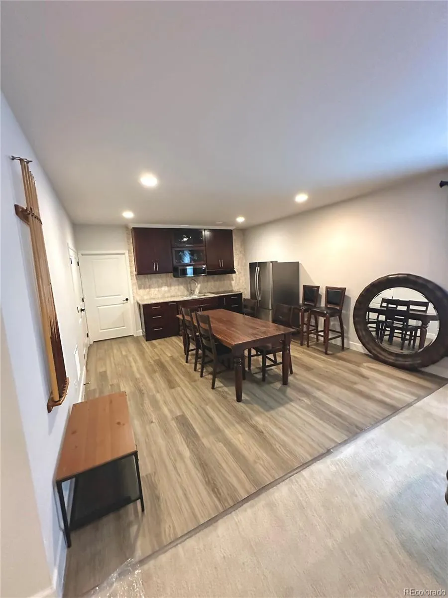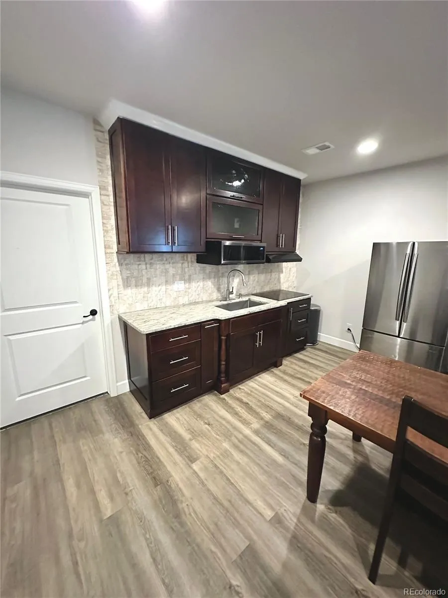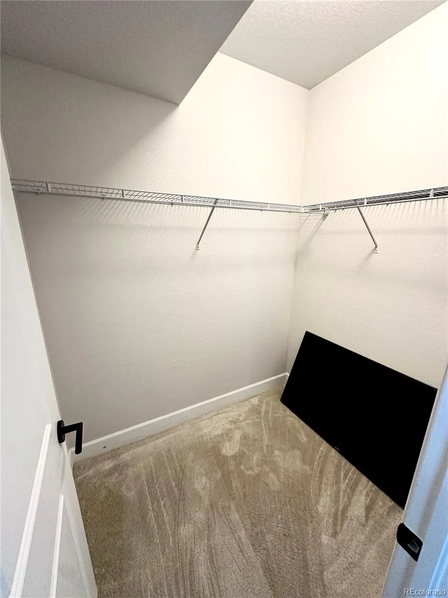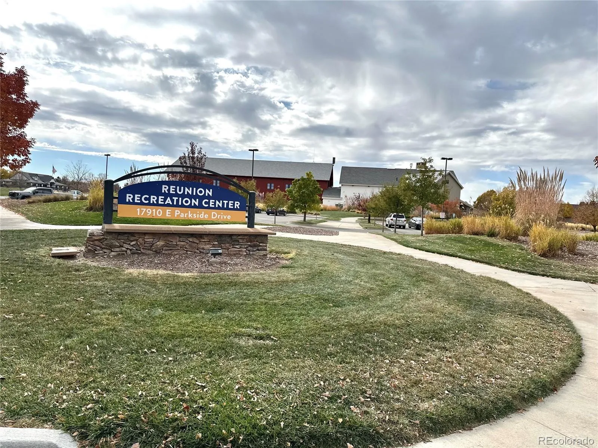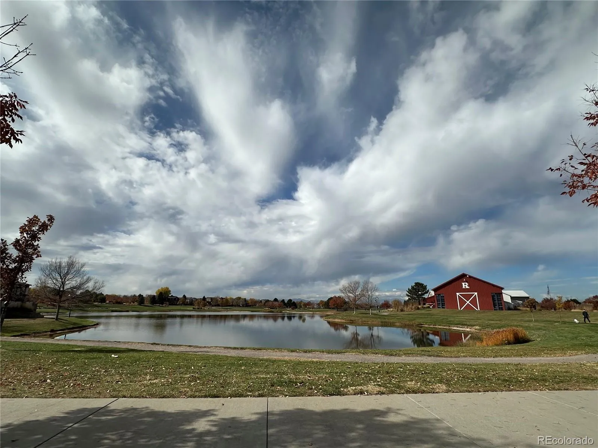Metro Denver Luxury Homes For Sale
This exquisite 3,884 square foot Richmond American ranch boasts over $100,000 in builder upgrades. Nestled in the desirable Reunion community, it’s just a 15-minute drive from DIA, a 25-minute drive from Denver, and a 45-minute drive from the mountains. Grocery stores, coffee shops, breweries, restaurants, and shopping are all conveniently located within walking distance. But Reunion offers more than just convenience. Put your tennis shoes on and explore the parks, trails, and open spaces, or grab your golf clubs and enjoy a round at the Buffalo Run Golf Course. The 21,000 square foot Reunion Recreation Center features an indoor gymnasium, full fitness center, classes, meeting areas, and an outdoor pool with a water slide. The Southlawn Pool offers swim lanes, a wood dock. Check out the Reunion website for a comprehensive list of amenities and events.
Step through the front door and be greeted by the natural light and LVP flooring that lead you to your open-concept living area. The kitchen is a culinary delight, featuring a spacious island, black slate appliances with a gas range and vent hood, two-toned shaker cabinets, quartz countertops, and an upgraded kitchen backsplash that cost over $26,000 at the design center. Cozy up next to the gas fireplace in the living room and enjoy a cup of coffee or tea.
When it’s time to rest and unwind, retreat to your spacious primary bedroom with an en suite bathroom. The $50,000 upgraded finished basement is a massive space with 8-foot ceilings, two additional bedrooms, a full bathroom and full kitchen. An unfinished storage area.
The fully fenced, 9,100 square foot backyard is perfect for hosting backyard barbecues, building snowmen, or simply enjoying Colorado’s many sunny days. And enjoy the fully paid ION solar panels installed in 2021! Don’t miss your opportunity to own this gem!


