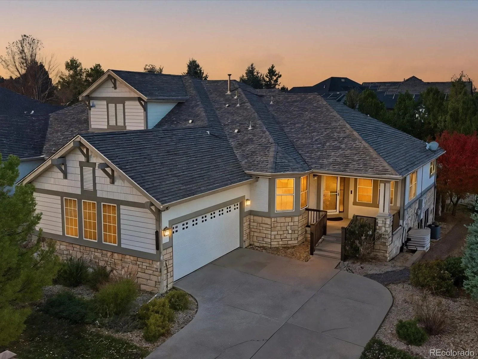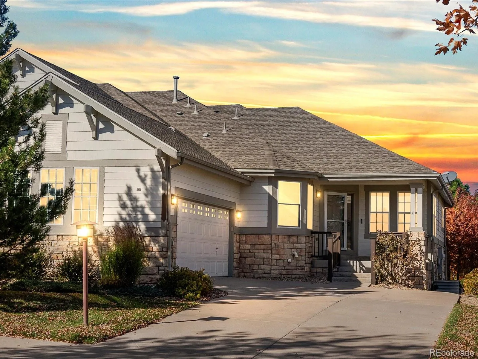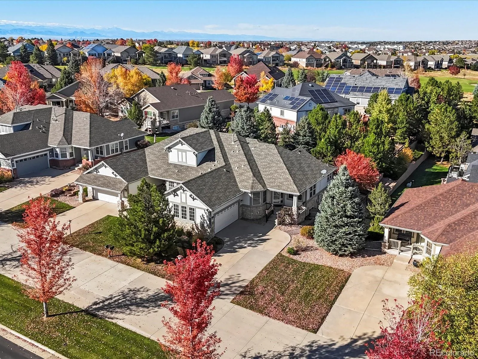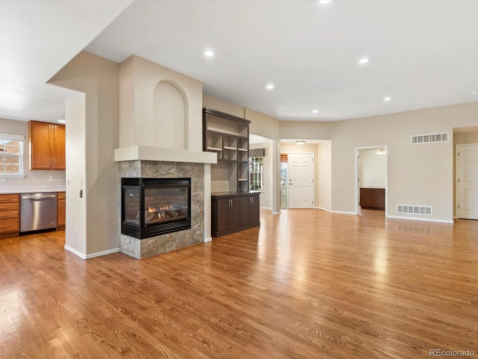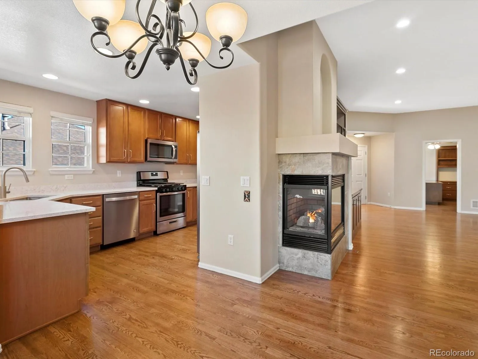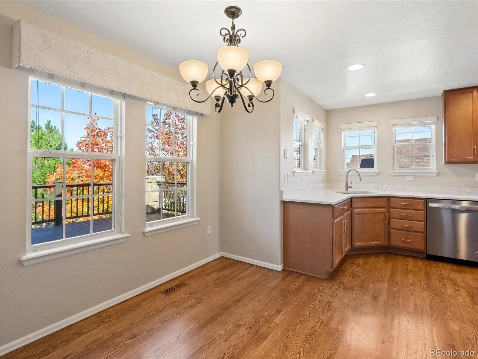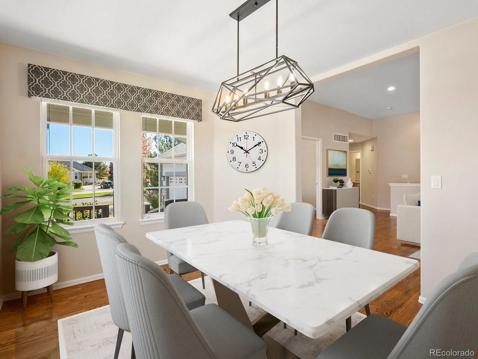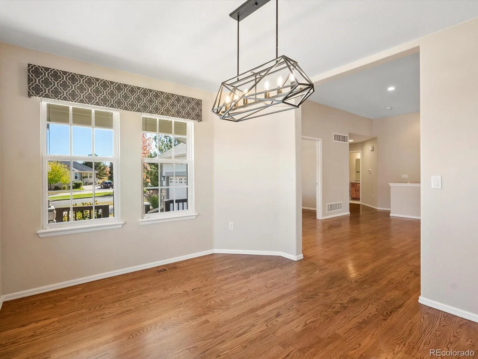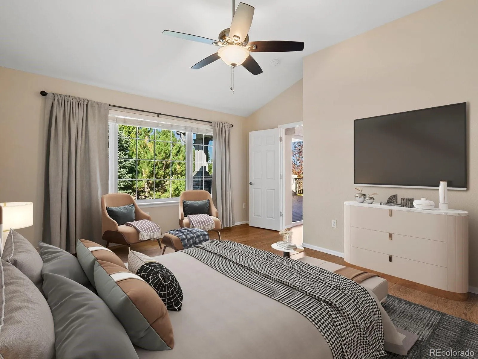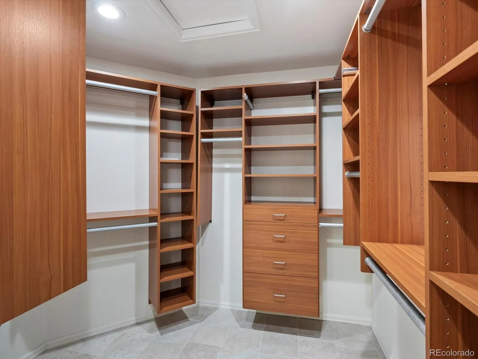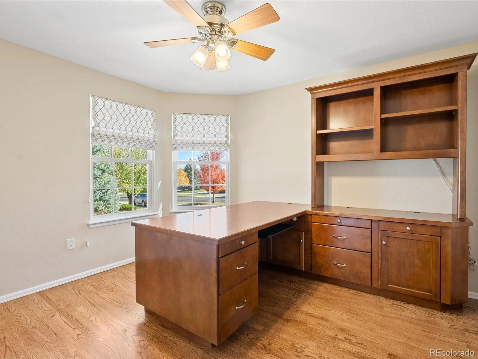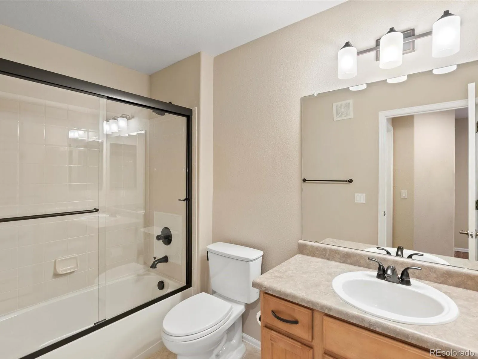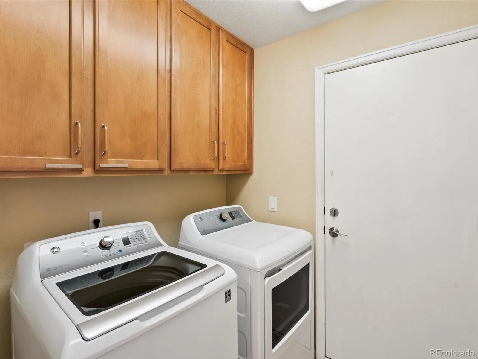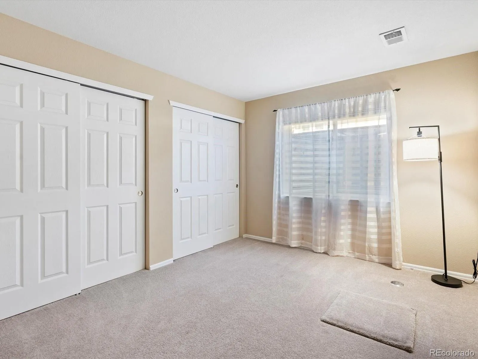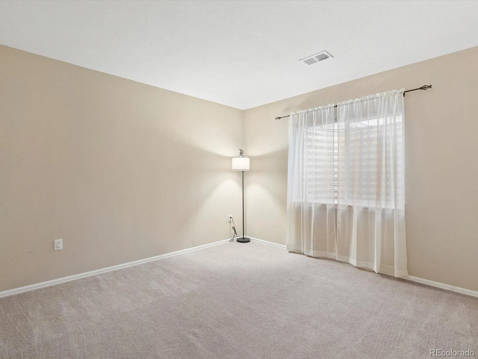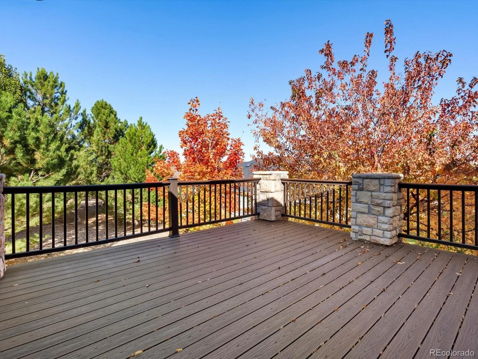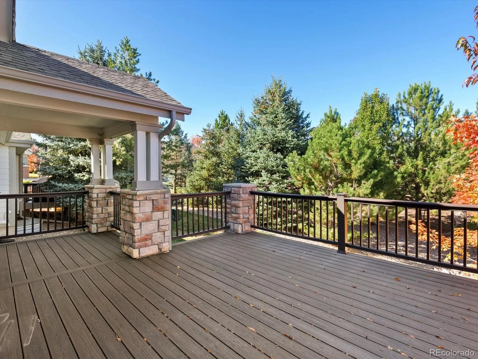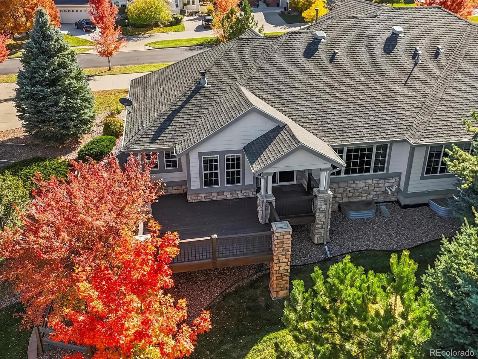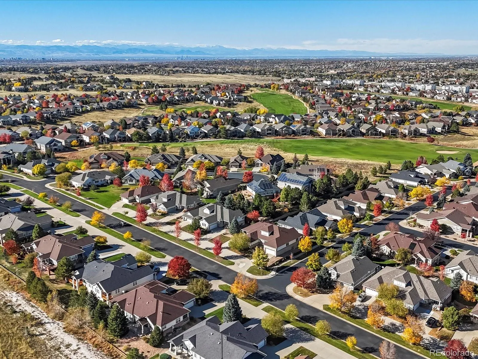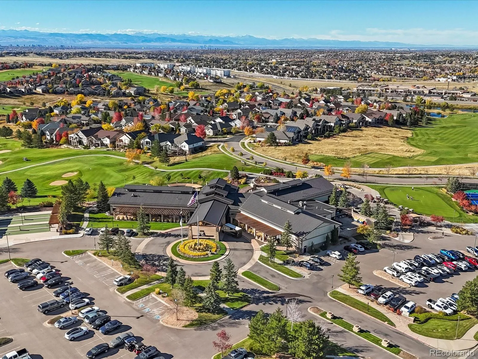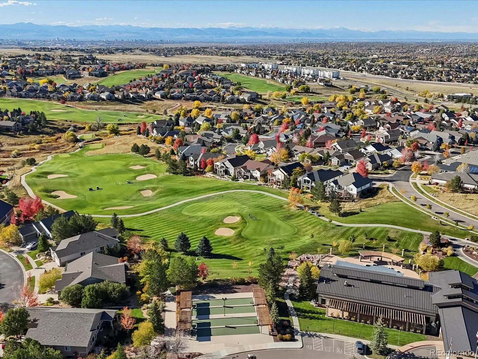Metro Denver Luxury Homes For Sale
Presenting an immaculate duplex gracefully nestled within the beautifully master-planned community of Heritage Eagle Bend. This exceptional residence allows you to relish in an abundance of amenities that this lovely neighborhood generously offers, including opportunities for golf, tennis, and pickleball, all conveniently located just a stone’s throw away from your door! The community clubhouse is a true centerpiece, featuring a delightful restaurant, a state-of-the-art workout facility, and both indoor and outdoor swimming pools, alongside a wide array of social activities meticulously designed to accommodate your lifestyle and interests.
Inside this inviting duplex, the main level is adorned with gleaming hardwood floors that set a tone of warmth and sophistication throughout. The kitchen and primary bath have been updated with newer quartz countertops, providing a modern touch that complements the stainless steel appliances within the open floor plan. The finished basement adds wonderful versatility to the home, offering a potential recreation room as well as two additional bedrooms, ensuring that there’s plenty of space for family, guests, or hobbies that may require extra room to flourish.
The fresh paint on the main level contributes to a wonderfully light and bright atmosphere, creating an inviting ambiance that you will love coming home to. Step outside onto the Trex deck, which is enhanced with new Trex railings, promoting a low-maintenance lifestyle for your outdoor enjoyment. Furthermore, you can look forward to the exterior of the home and its trim being painted by the homeowners’ association in 2026, with colors that have already been thoughtfully selected. This delightful duplex is easy to show and offers the prospect of a quick possession, making it an enticing opportunity for anyone looking to move into a vibrant community that feels like home!

