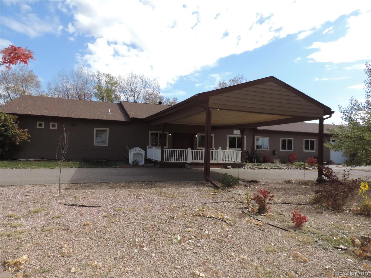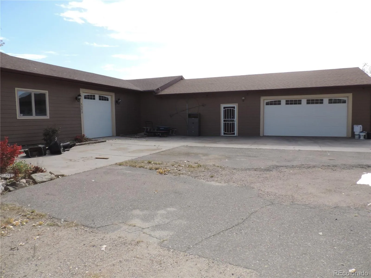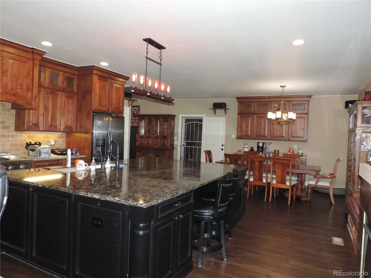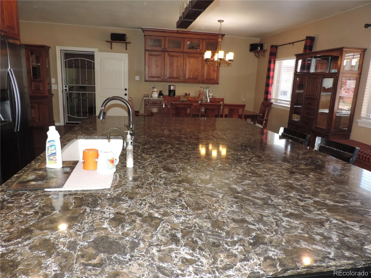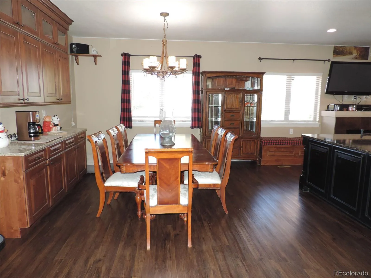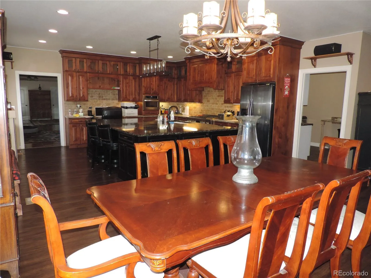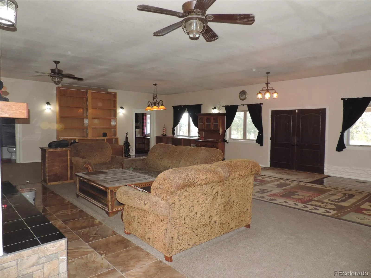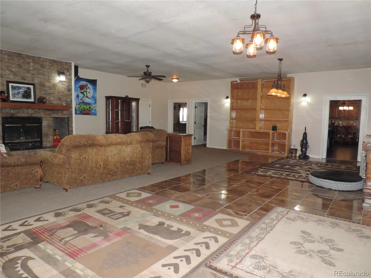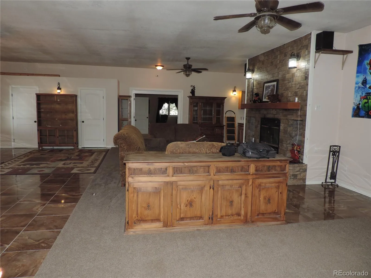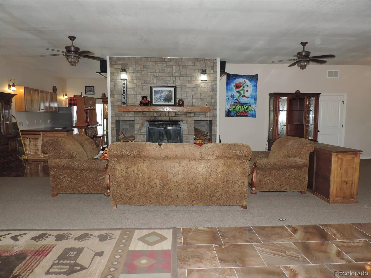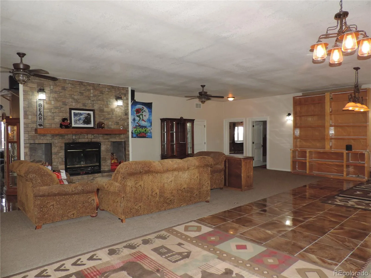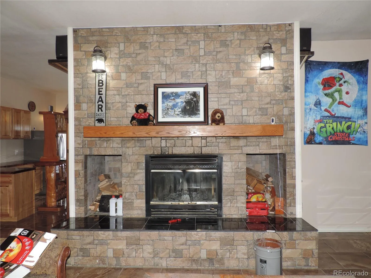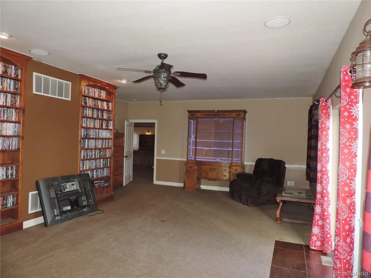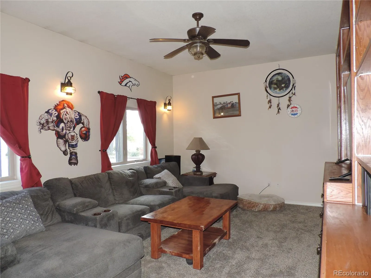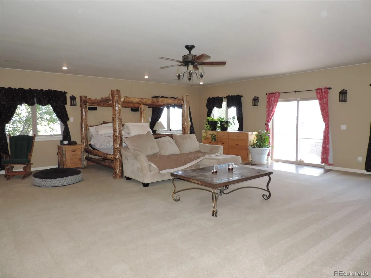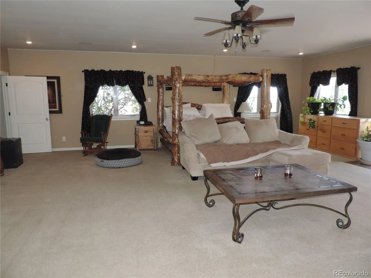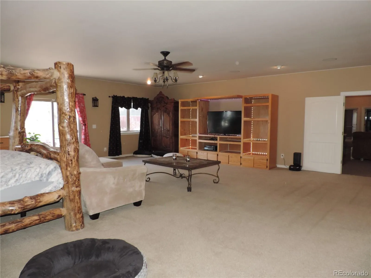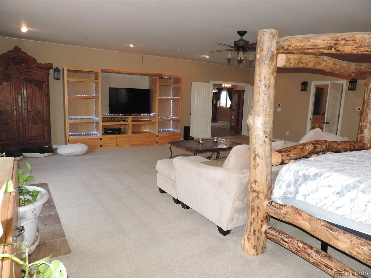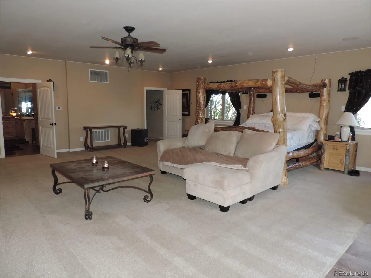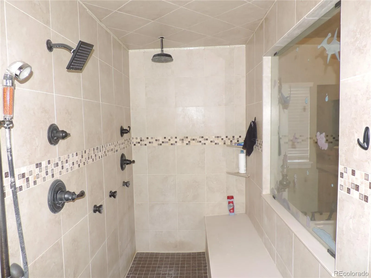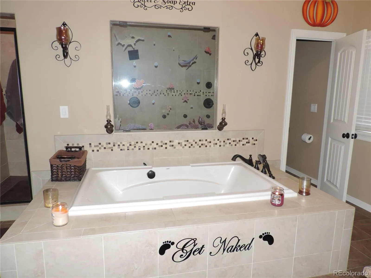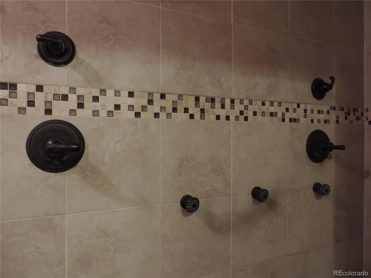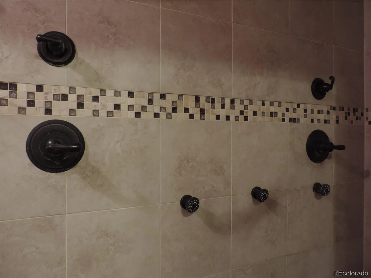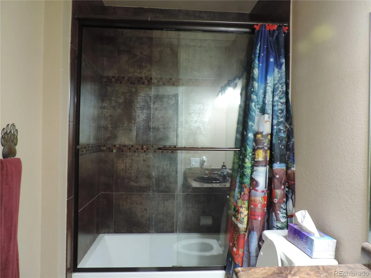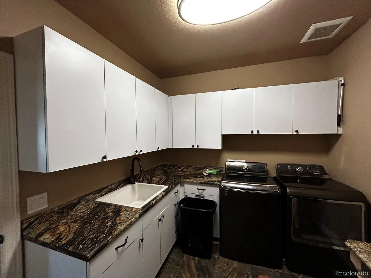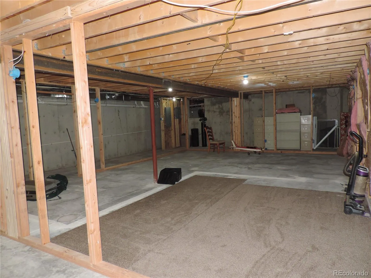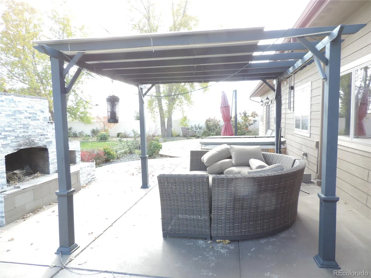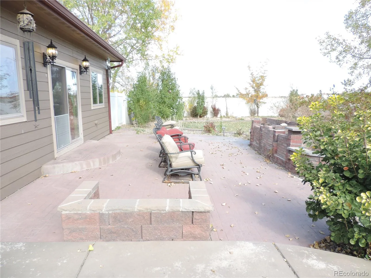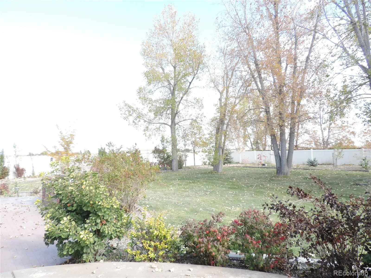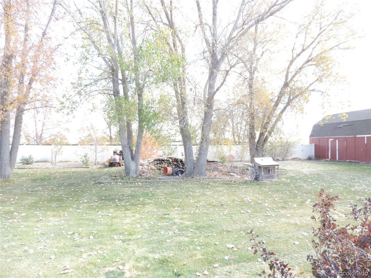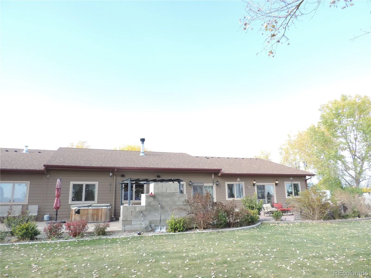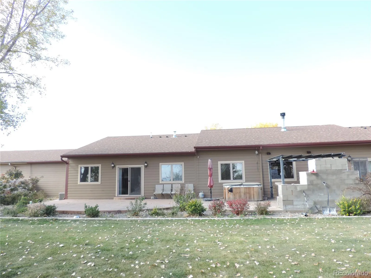Metro Denver Luxury Homes For Sale
Take advantage of a unique seller situation and make this incredible 20-acre property your own! Experience peace and privacy. Inside, you’ll find a stunning open great room and a chef’s dream kitchen featuring an enormous 7’ x 10’ island — perfect for holidays and gatherings. Enjoy top-of-the-line stainless steel appliances, including a JennAir 6-burner gas stove with double ovens, side-by-side refrigerator, trash compactor, and dishwasher. Cabinets galore provide all the storage you could ask for! Rich wood plank and ceramic tile flooring flow throughout. The master suite is truly a retreat — complete with dual shower heads, body sprays, and a massive walk-in closet. The finished basement offers extra living space, plus additional areas ready to complete to your taste.You’ll also appreciate thoughtful upgrades: tankless water heater, two furnaces, two AC units, triple-pane windows, surround sound with in-wall speakers, and four fireplaces (two gas, two wood).Step outside to your private oasis a 20′ by 20′ trex deck covered front porch — mature trees, professional landscaping, water feature, full sprinkler systems front and back, vinyl-fenced yard, and an expansive patio ideal for entertaining or stargazing.There’s so much more to discover — you truly have to see it in person. Contact the listing agent for details on this exceptional opportunity before it’s gone!

