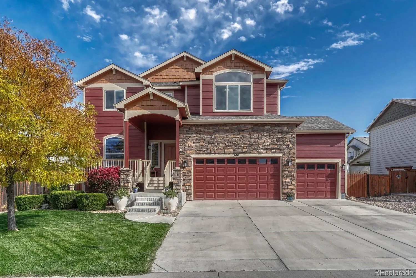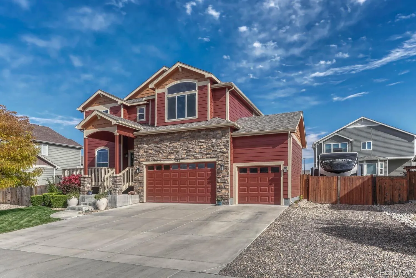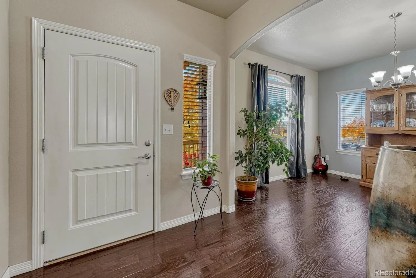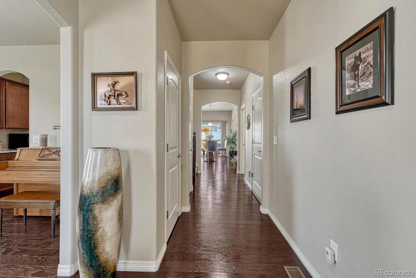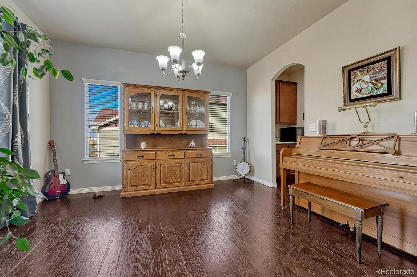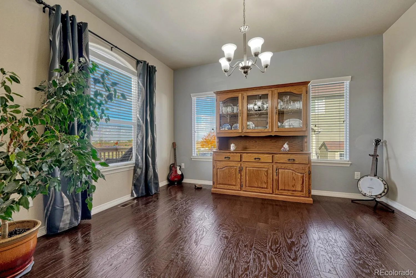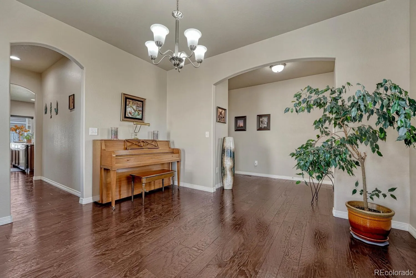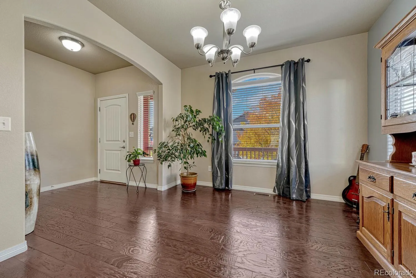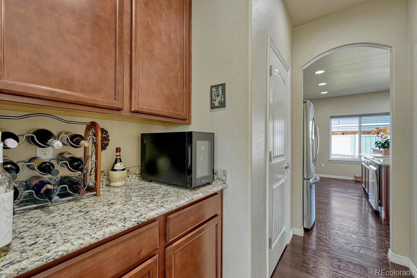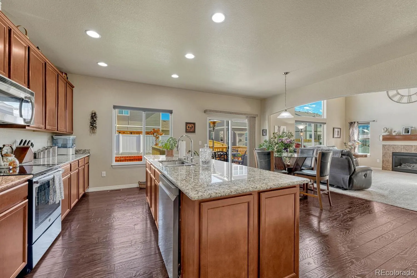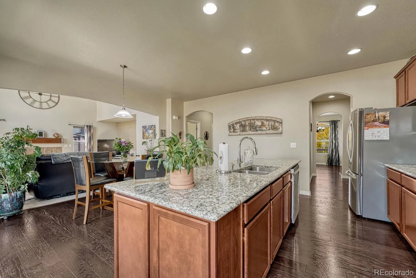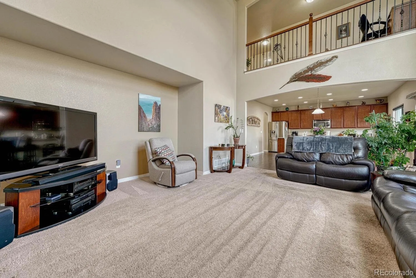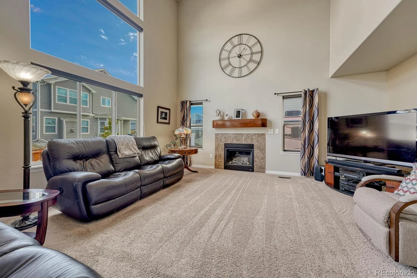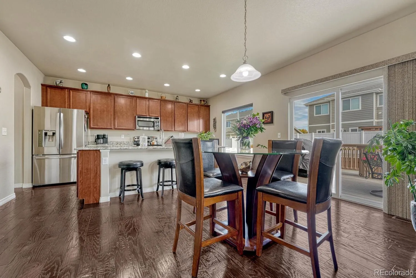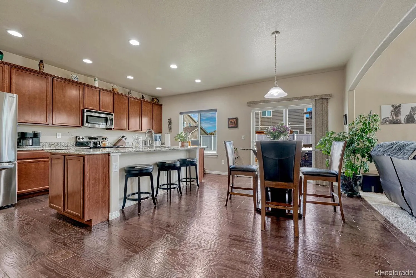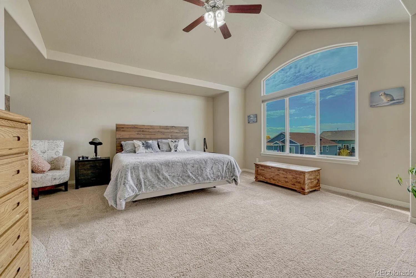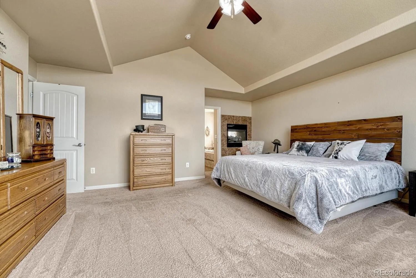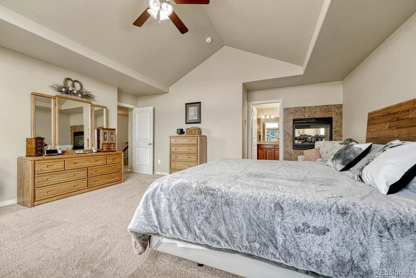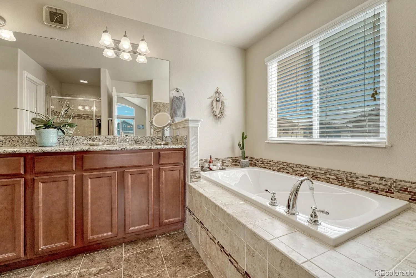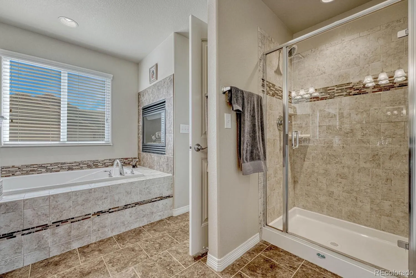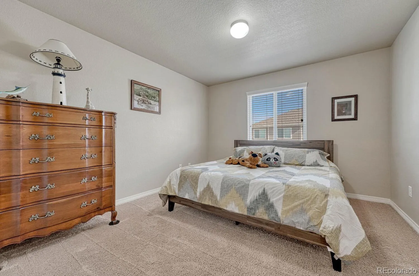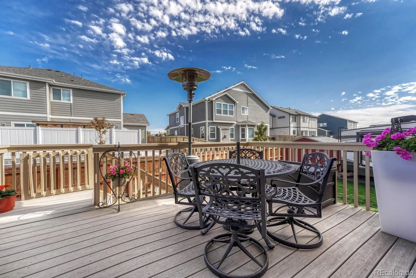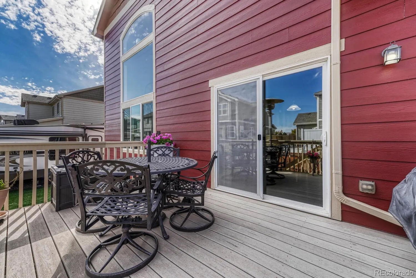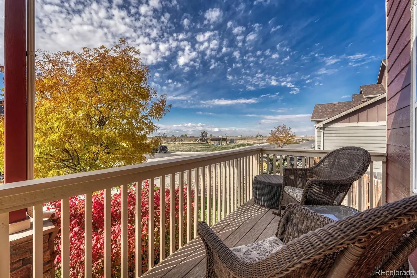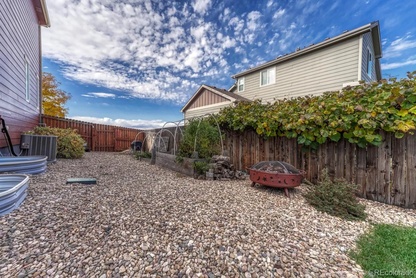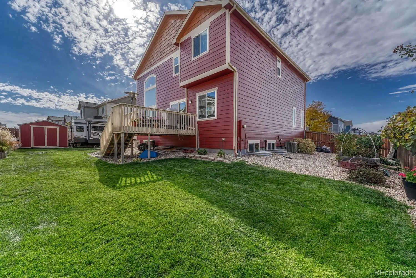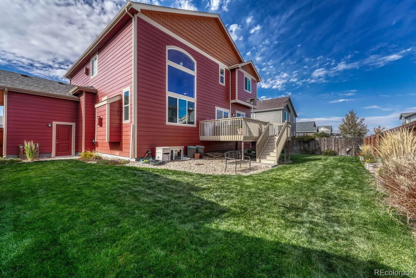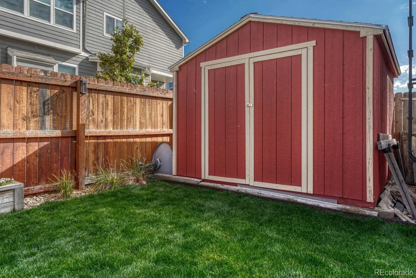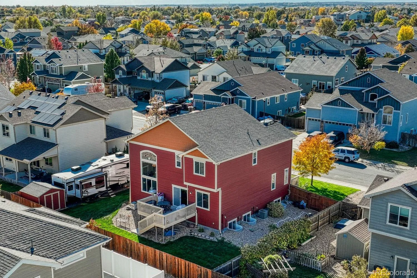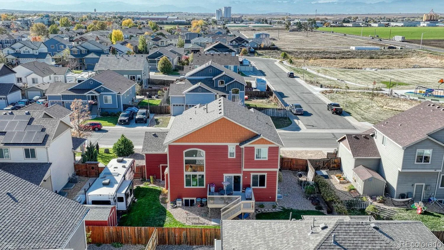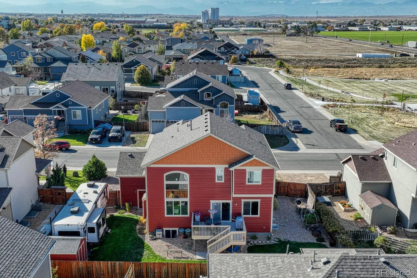Metro Denver Luxury Homes For Sale
Impeccably maintained and beautifully designed, this stunning 2-story home offers exceptional space, comfort, and style in a prime location across the street from a park. With an inviting curb appeal highlighted by stone accents, mature landscaping, and a welcoming front porch, this home immediately impresses. Inside, you’ll find soaring vaulted ceilings and large picture windows that flood the living spaces with natural light. A cozy fireplace creates the perfect centerpiece for the spacious living room, complete with custom electric blinds for effortless comfort and privacy.
The heart of the home is the expansive kitchen—ideal for entertaining and everyday living. It features gleaming granite countertops, a large center island with seating, stainless steel appliances, a butler’s pantry, and an abundance of cabinet space. Beautiful hardwood floors flow through much of the main level, tying together the open and elegant layout.
Upstairs, the huge master suite serves as a true retreat with sweeping mountain views, a cozy double-sided fireplace, a luxurious five-piece bath, and an oversized walk-in closet. The upper-level laundry room adds convenience, while additional bedrooms provide ample space for family, guests, or a home office.
Step outside to a large custom deck overlooking a beautifully landscaped yard with a garden shed and room for gatherings under Colorado’s blue skies. The three-car garage offers plenty of space for vehicles and storage, plus dedicated RV parking for all your adventure needs.
Set on a quiet, friendly street, this home combines modern comfort with timeless appeal. With its impressive upgrades, thoughtful details, and unbeatable location near parks, trails, and amenities, this is Colorado living at its finest.

