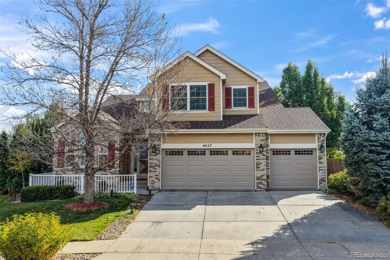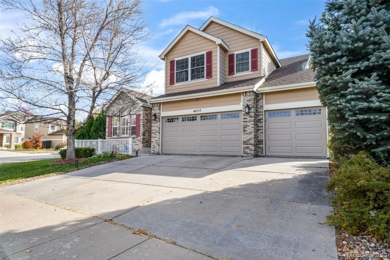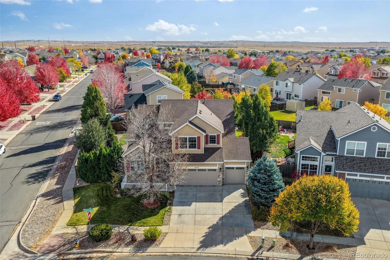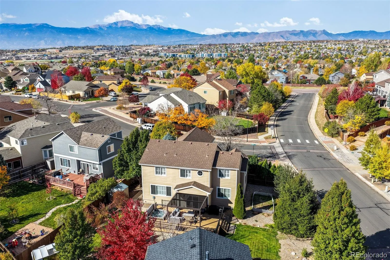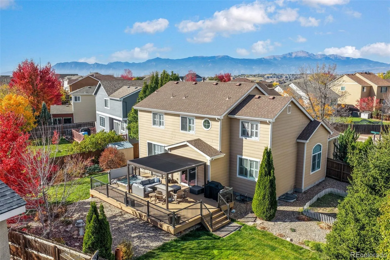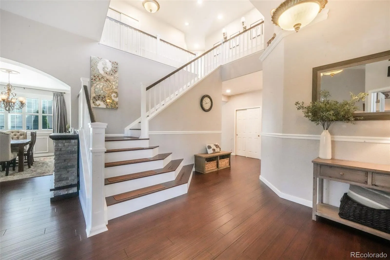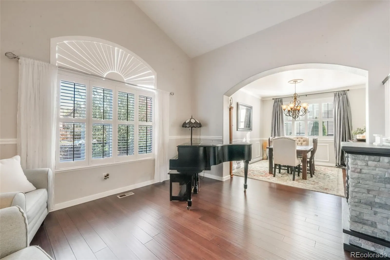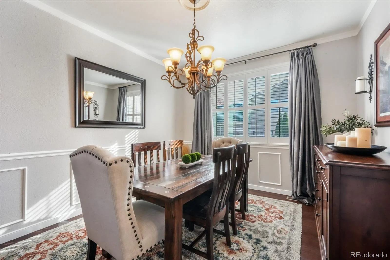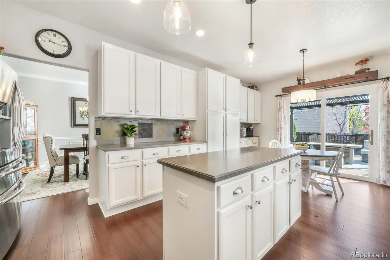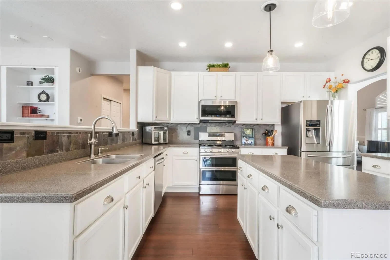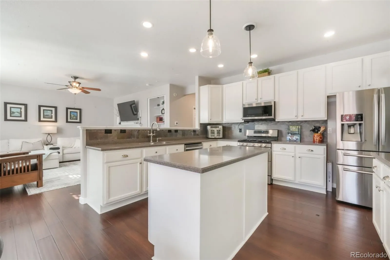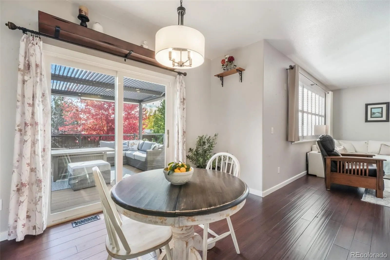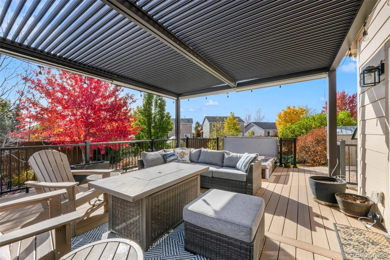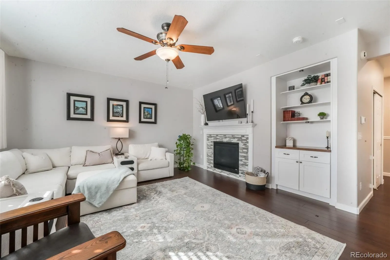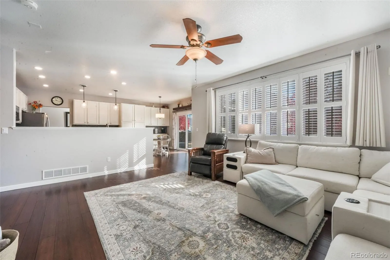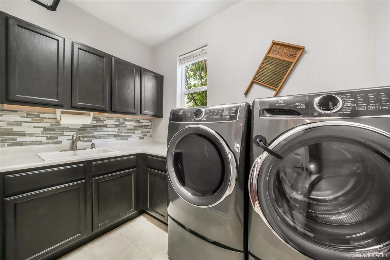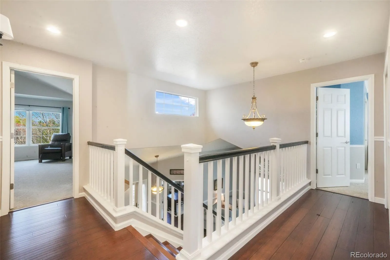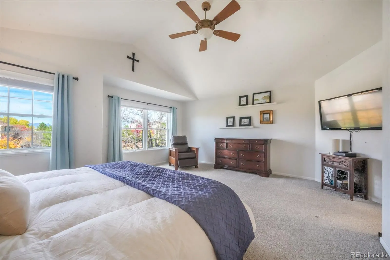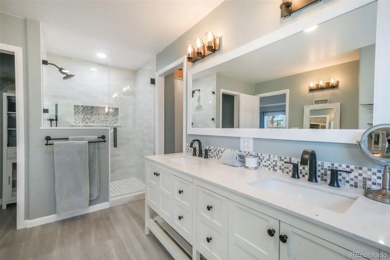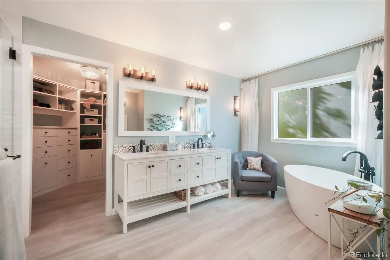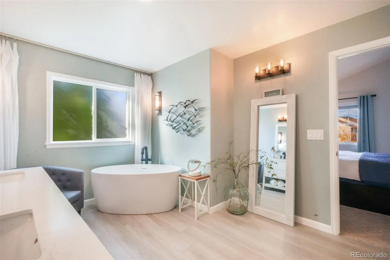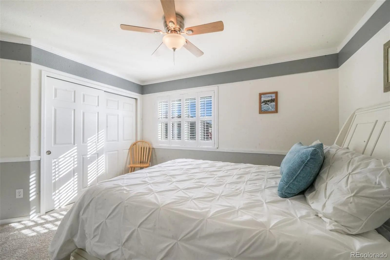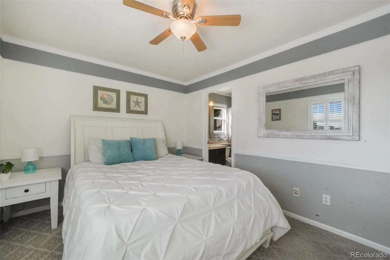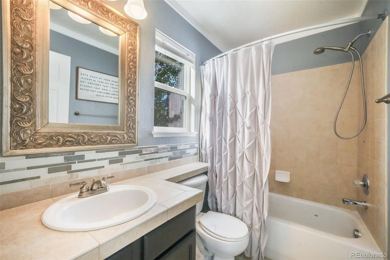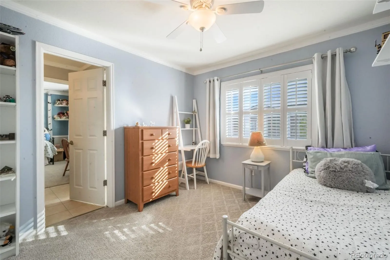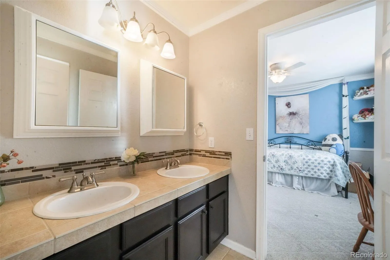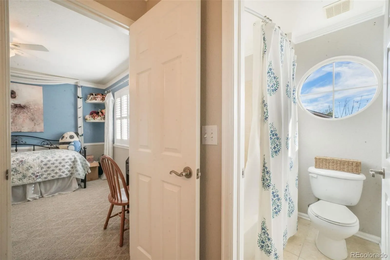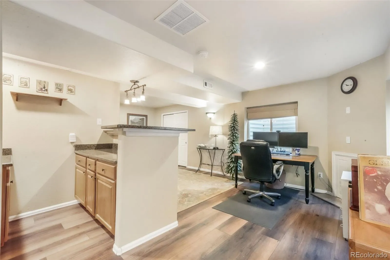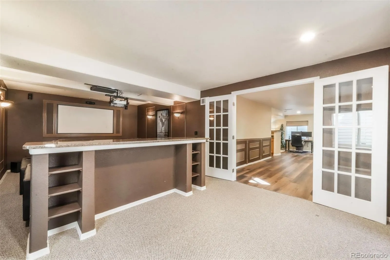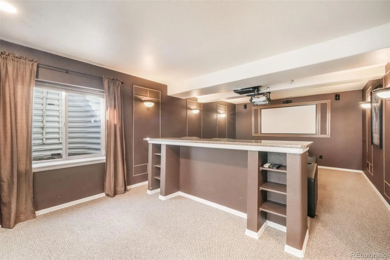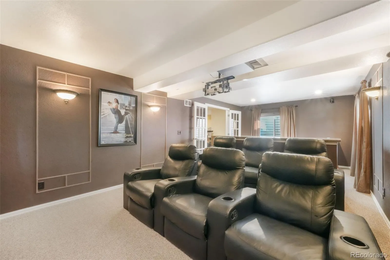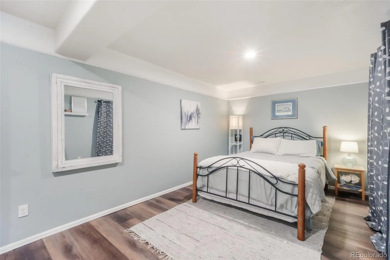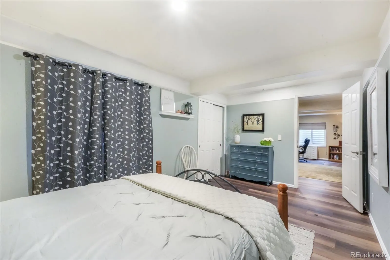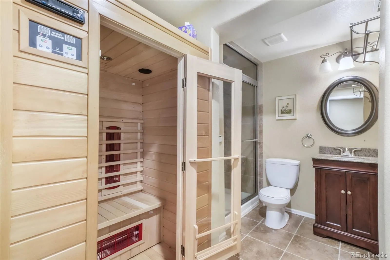Metro Denver Luxury Homes For Sale
Welcome to this extraordinary residence in High Meadows at Springs Ranch located within District 49 schools, VA Assumable loan! As you enter the impressive two-story foyer, a sweeping staircase and open design set the stage for the elegance that flows throughout this remarkable home. The main level offers a private office, formal living and dining rooms and a spacious family room enhanced by a fireplace and custom built-ins. The expansive kitchen is designed for both entertaining and everyday living, featuring a generous island, abundant custom cabinetry, a decorative backsplash, a dedicated coffee bar, bar seating and a bright eat-in area that opens to the outdoor patio. A convenient laundry room with a window and sink completes the main floor. Upstairs, the luxurious primary suite is a peaceful retreat with a comfortable sitting area showcasing Pikes Peak views. The fully renovated primary bathroom provides a spa-like experience with a freestanding soaking tub, dual vanities, and a large tiled shower. The adjoining walk-in closet offers exceptional storage with custom cabinetry. The second bedroom enjoys its own private en suite bath, while bedrooms three and four share a Jack-and-Jill full bath with dual vanities for convenience and style. The finished lower level is an entertainer’s dream, offering a second family room, wet bar and a private home theater with tiered seating. A guest bedroom and spa inspired bath featuring a steam shower and sauna complete this level, providing the ultimate space for relaxation and hosting. Step outside to a stunning outdoor oasis designed for both beauty and leisure. The expansive 30 by 25 patio is accented with a charming pergola, a saltwater hot tub, and surrounded by lush, mature landscaping. Additional highlights include a 3 car garage, central a/c, greenhouse, storage shed and elegant custom plantation shutters throughout the main and upper levels. Every detail of this home reflects luxury, comfort, and craftsmanship.

