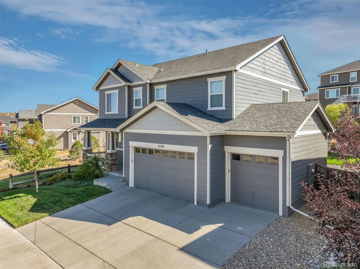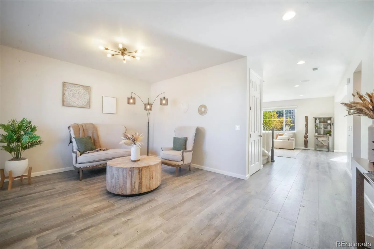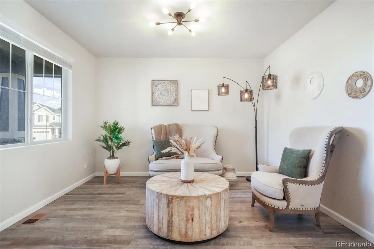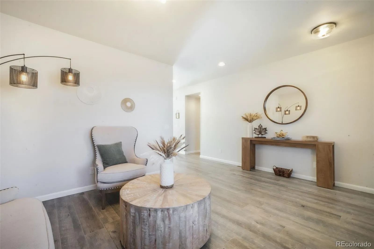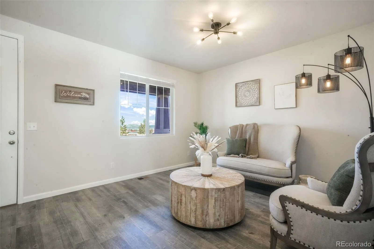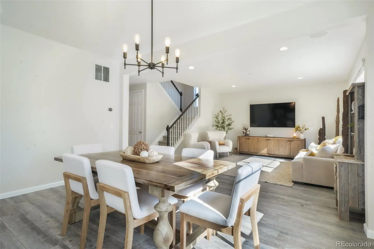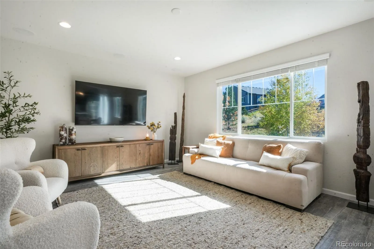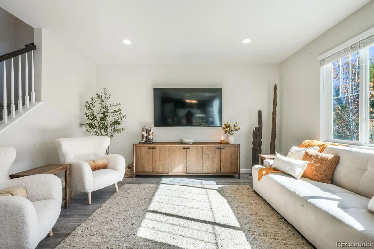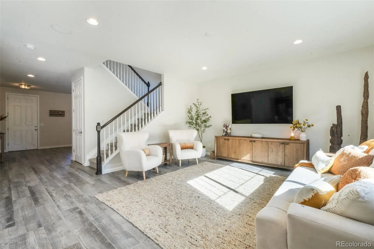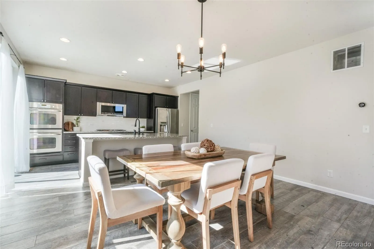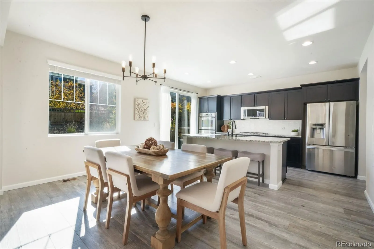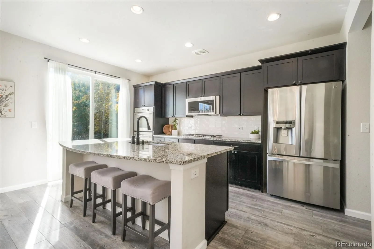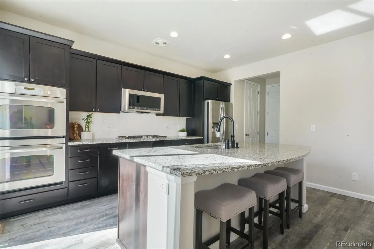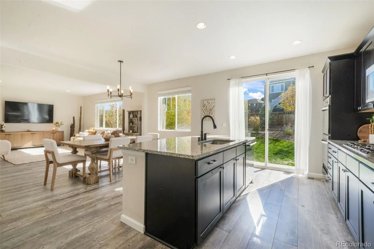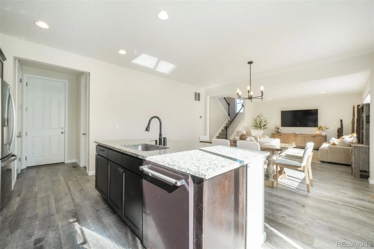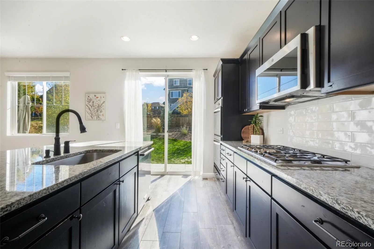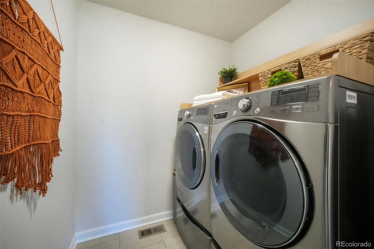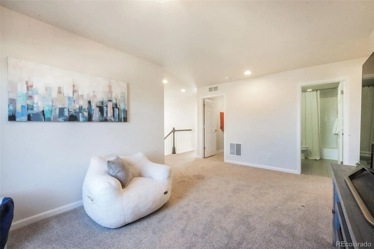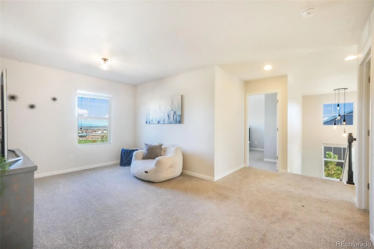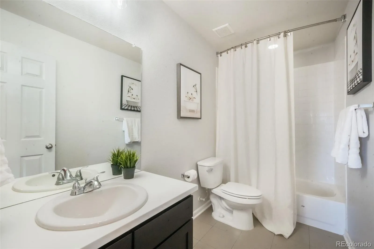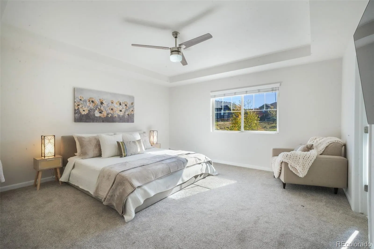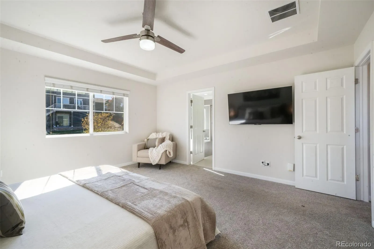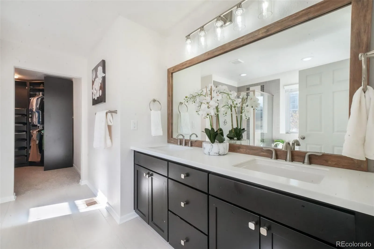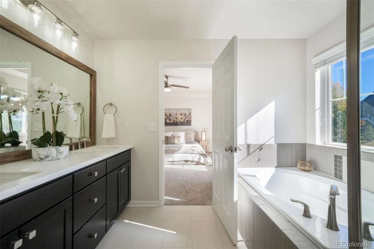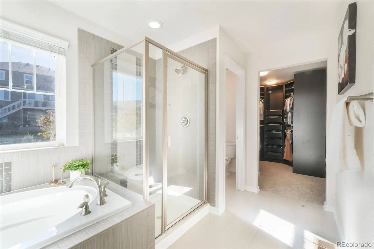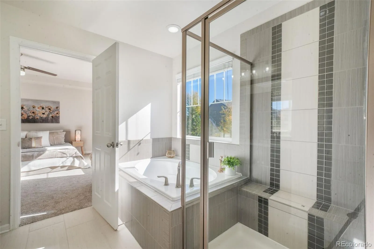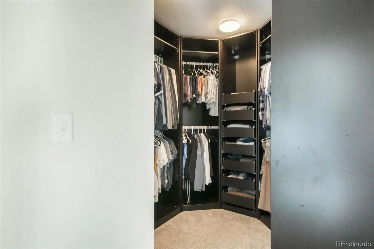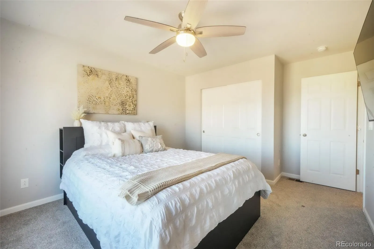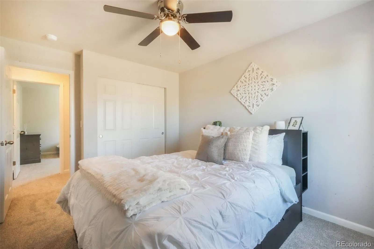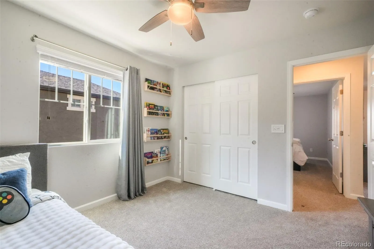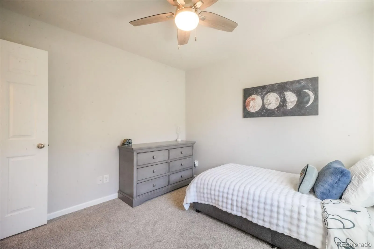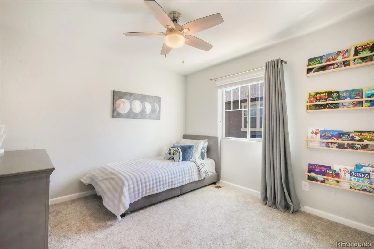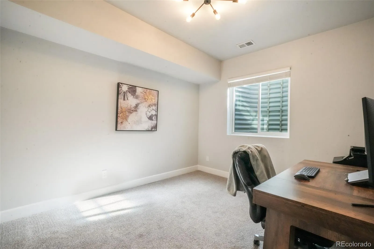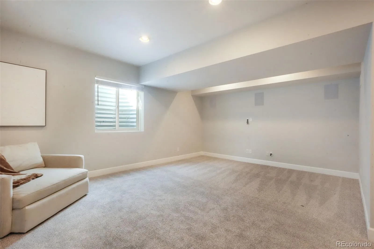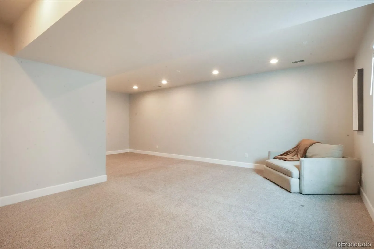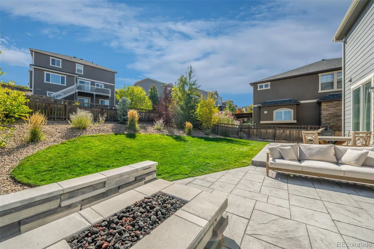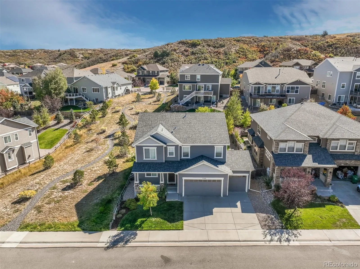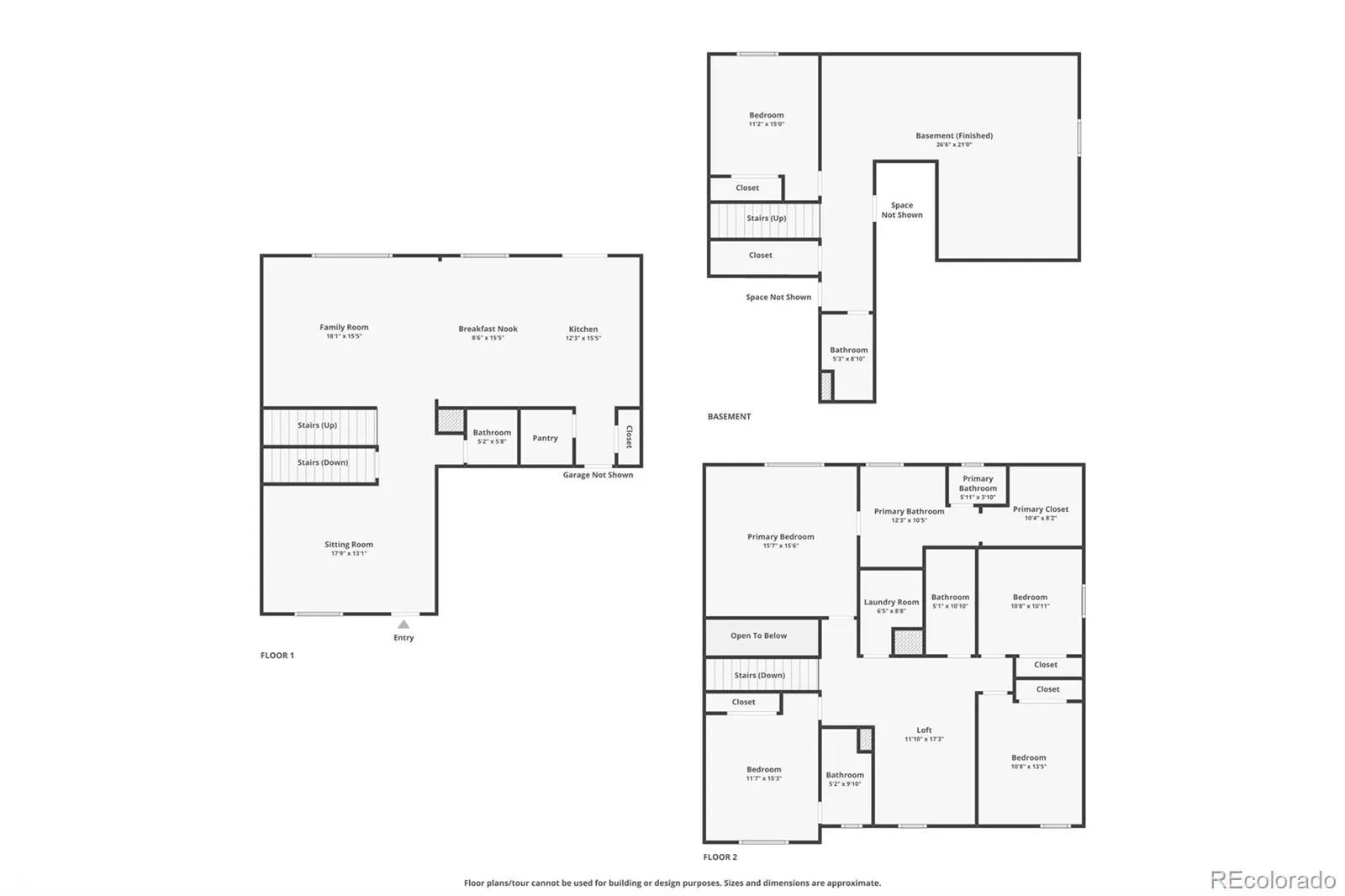Metro Denver Luxury Homes For Sale
Welcome to this stunning 5-bedroom, 5-bathroom home in the highly sought-after Meadows neighborhood of Castle Rock. Boasting spacious living areas, modern upgrades, and breathtaking mountain views, this residence offers the perfect blend of comfort and style. The formal living room features ceramic tile floors, soaring ceilings, surround sound, and abundant natural light. The gourmet kitchen is equipped with knotty pine cabinets, granite countertops, a center island, walk-in pantry, stainless steel double ovens, gas cooktop, microwave, and refrigerator, plus a separate dining area ideal for entertaining. Step outside to your private backyard oasis with a stamped concrete patio, built-in gas fireplace, and mature landscaping—perfect for gatherings or relaxing evenings. Upstairs, a loft flex space provides additional living options. The oversized primary suite boasts a tray ceiling, luxurious bath with soaking tub, stand-alone shower, dual sinks, and custom walk-in closet. A secondary suite with full bath, two additional bedrooms, and upstairs laundry complete the upper level.The finished basement includes a family room with built-in surround sound, bedroom, full bath, and ample storage space. Recent updates include fresh interior paint, new lighting, new carpet, new ceramic plank floors on the main level, and a new roof. Residents enjoy community pools, tennis courts, playgrounds, and extensive hiking and biking trails,, concerts in the park. Conveniently located near Bison Park, Philip S. Miller Park, top-rated schools, shopping, dining, and medical facilities, this home is move-in ready.


