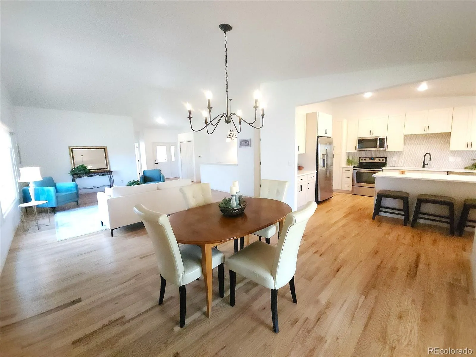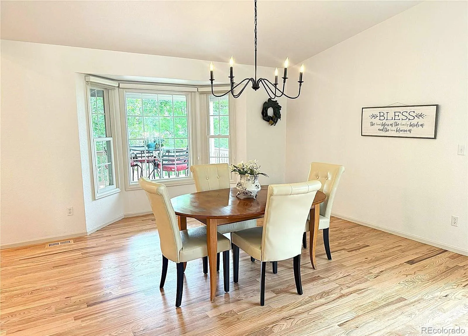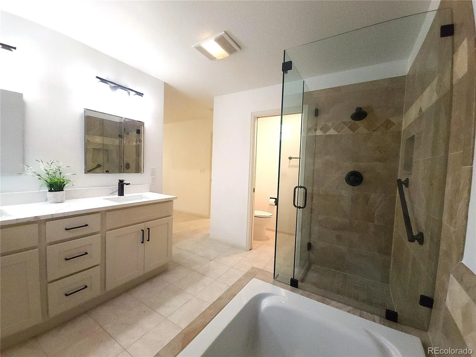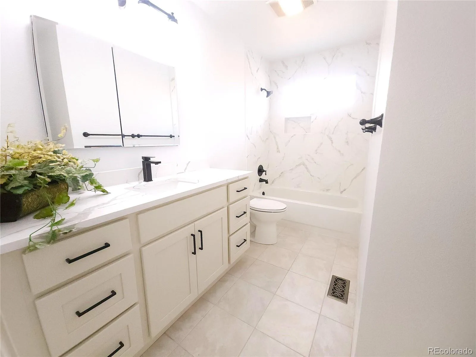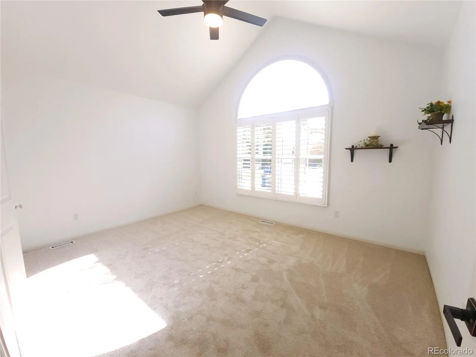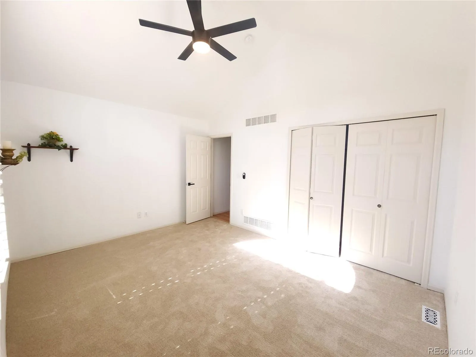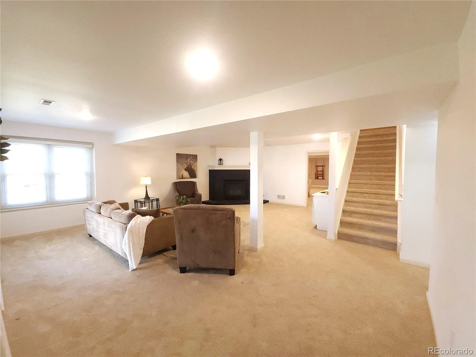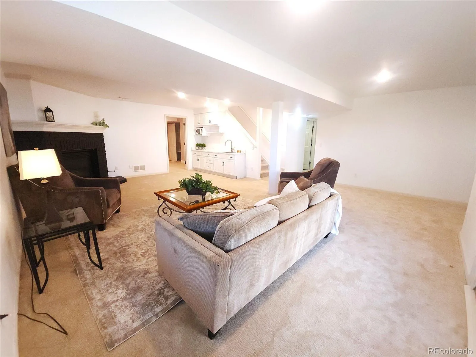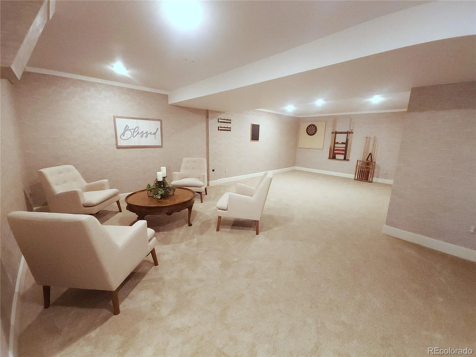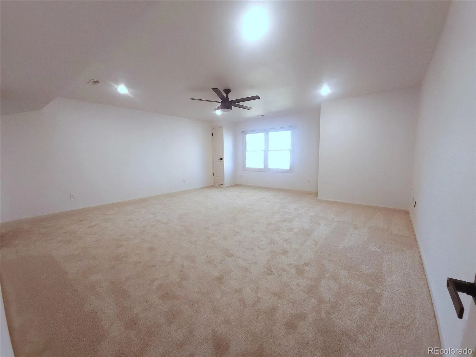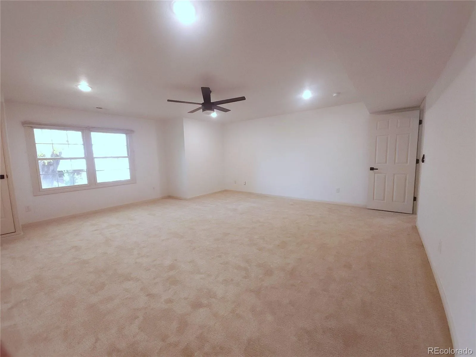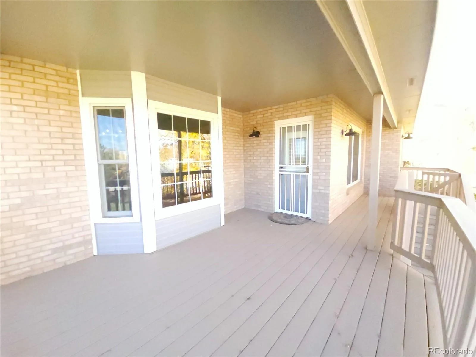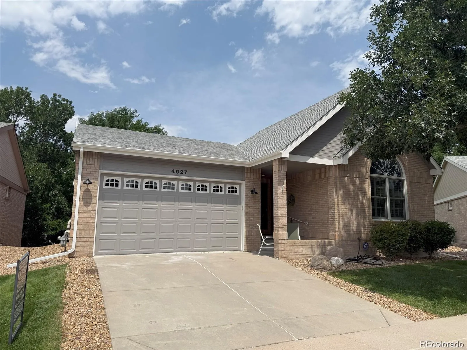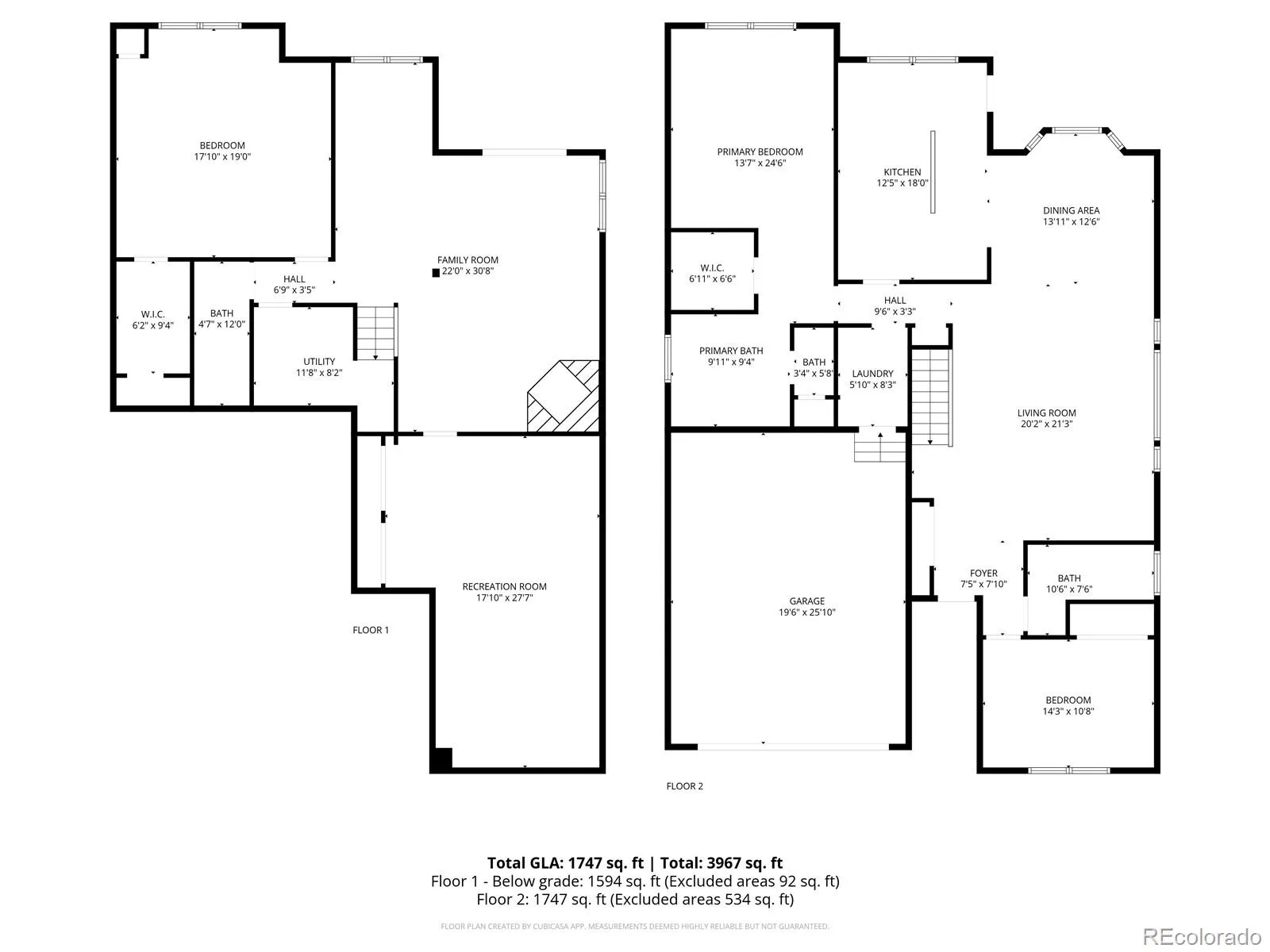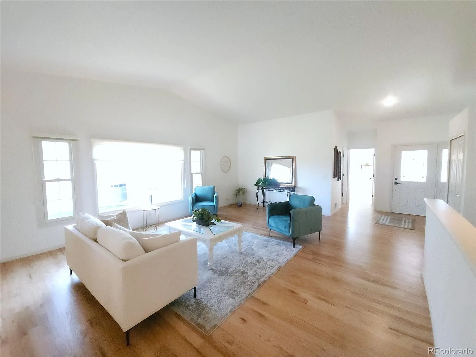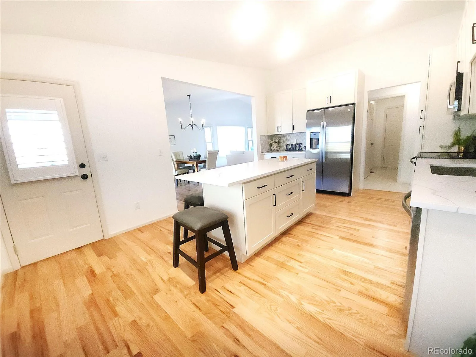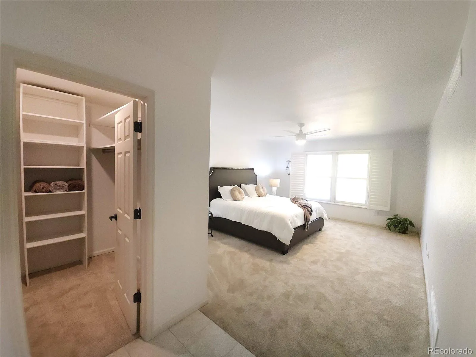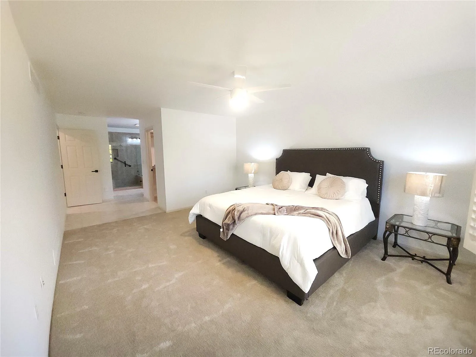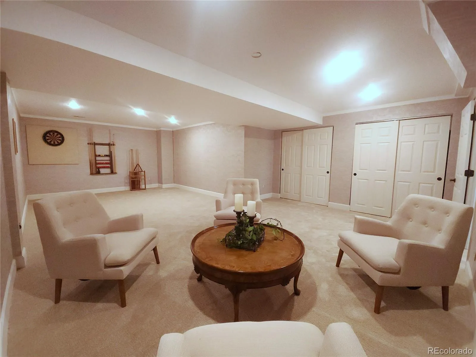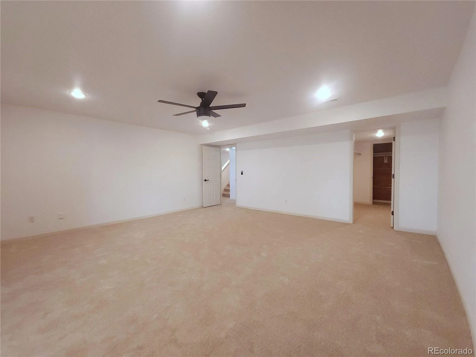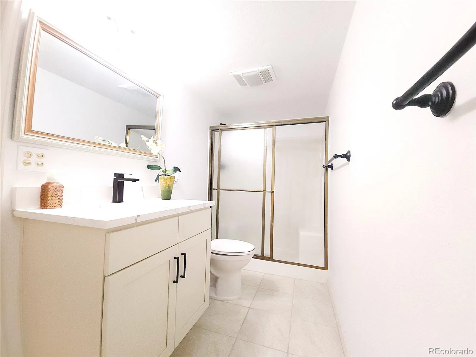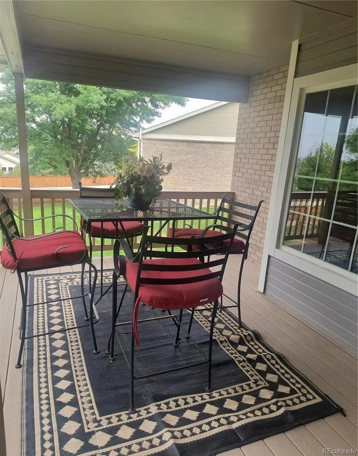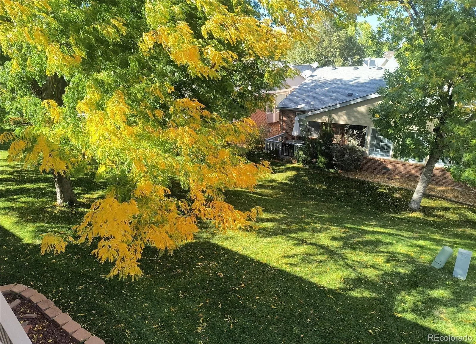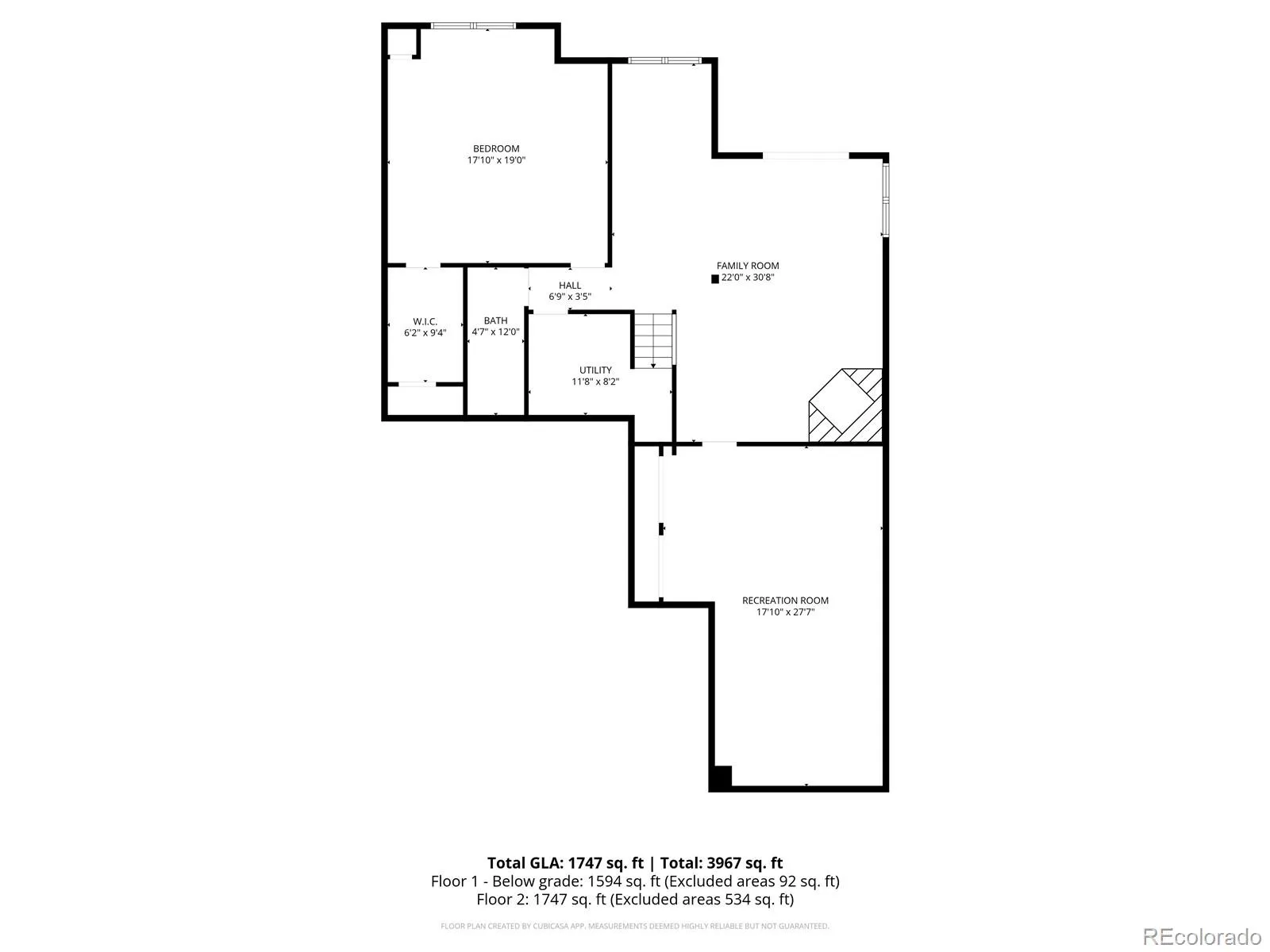Metro Denver Luxury Homes For Sale
Welcome to this fully updated residence featuring cream shaker cabinetry with soft-close doors, elegant white quartz countertops accented by stylish grey veining, stainless steel appliances, and an attractive backsplash. The spacious kitchen island provides ample seating and seamlessly connects to the dining and living areas, creating an ideal space for entertaining. Adjacent to the kitchen is a composite deck overlooking greenbelt views, complemented by a lower concrete patio for additional outdoor enjoyment.
The home boasts hardwood flooring throughout the living room, dining room, and kitchen, with fresh paint and brand-new carpeting throughout. Both bathrooms have been beautifully remodeled with new cabinetry and quartz counters. The walk-out basement offers a comfortable family room with a gas fireplace, a generous game room, and a small kitchen featuring white cabinetry, a stainless sink, and microwave.
Additional highlights include vaulted ceilings, newer windows, and a newer roof. Residents have access to all four Highlands Ranch Recreation Centers with an optional minimal HOA fee. Conveniently located near extensive walking trails, coffee shops, a library, restaurants, and more, this home offers an exceptional blend of style, comfort, and convenience.

