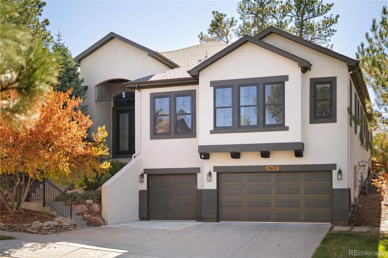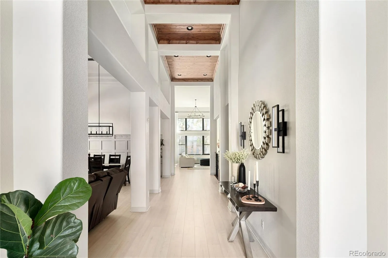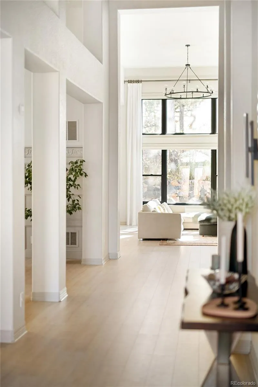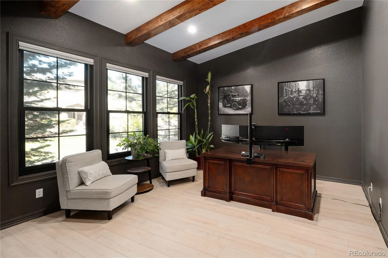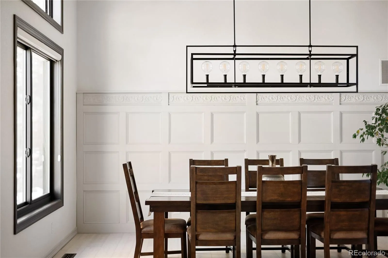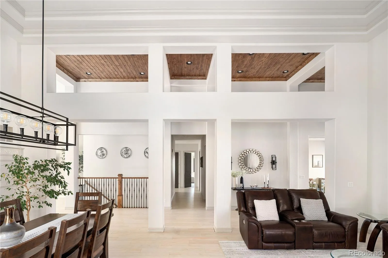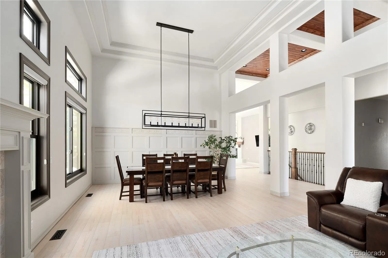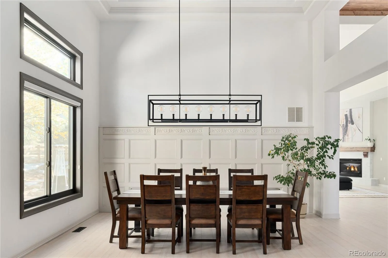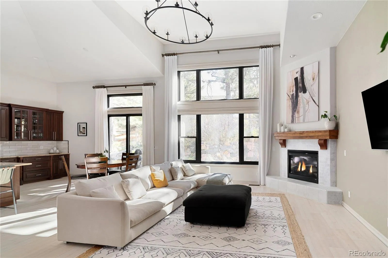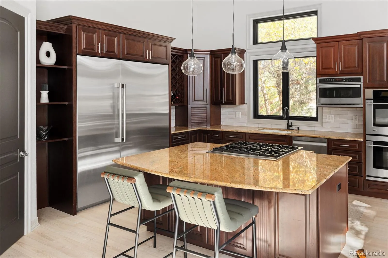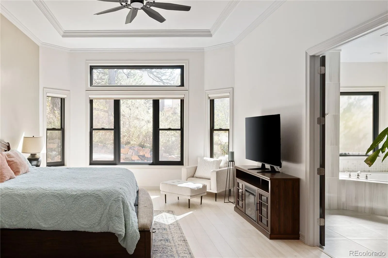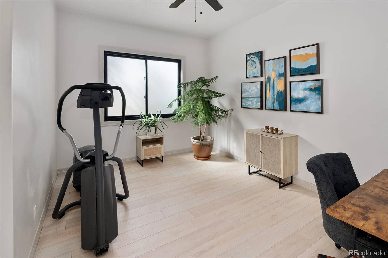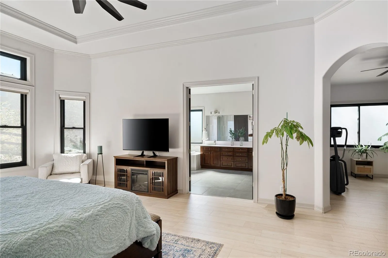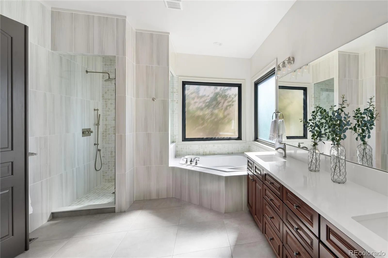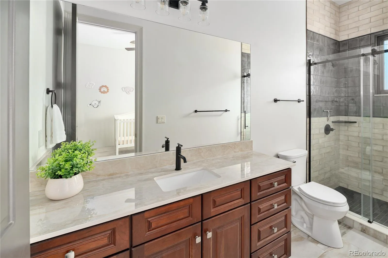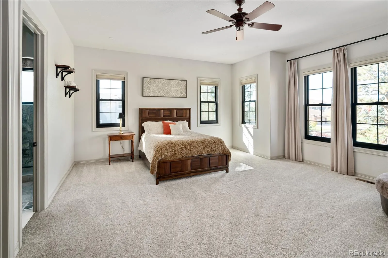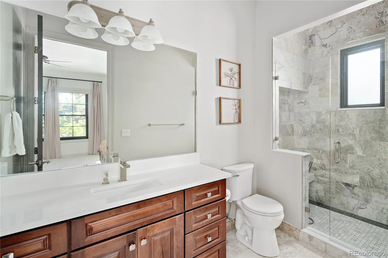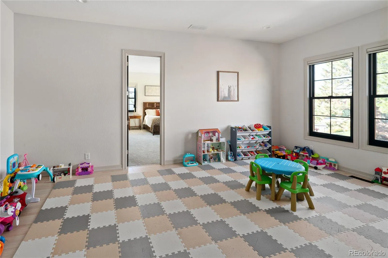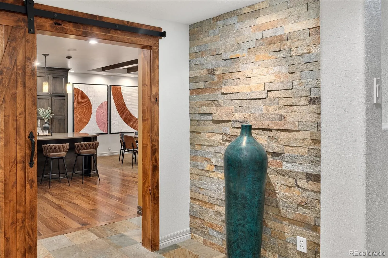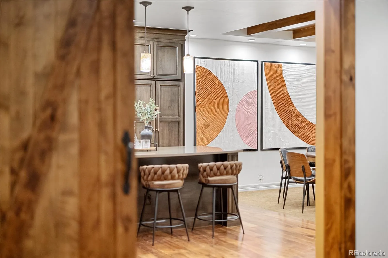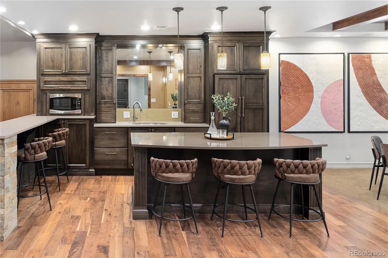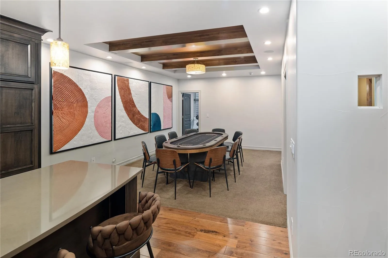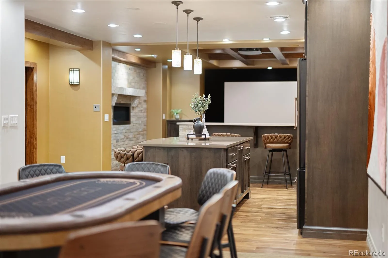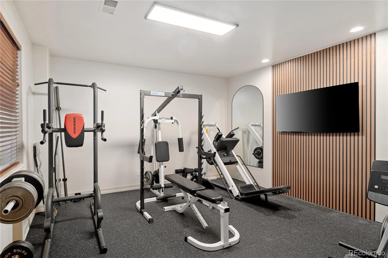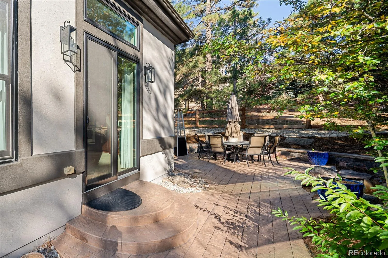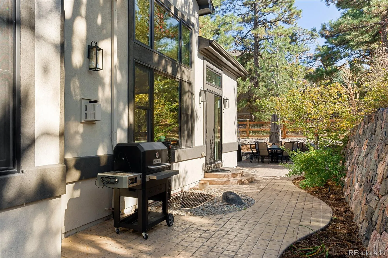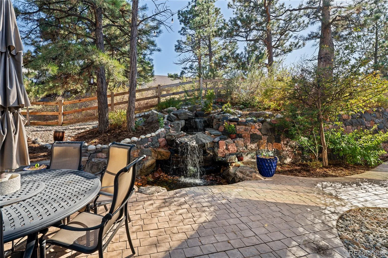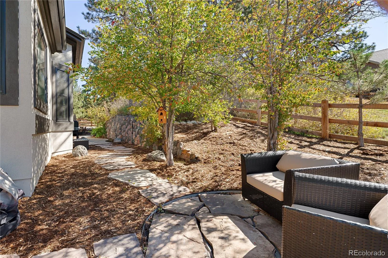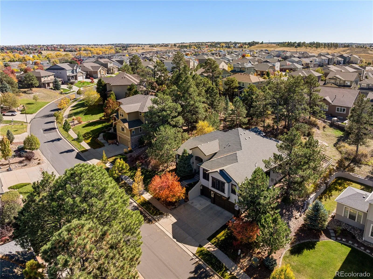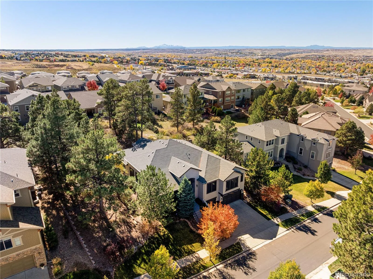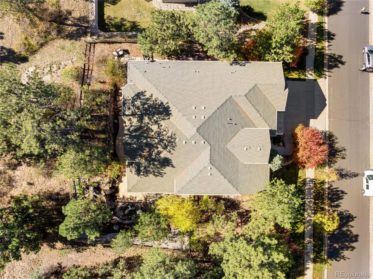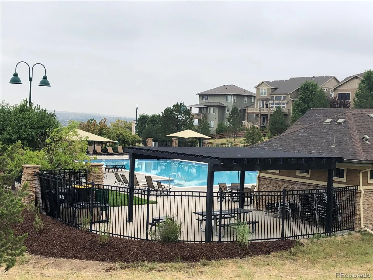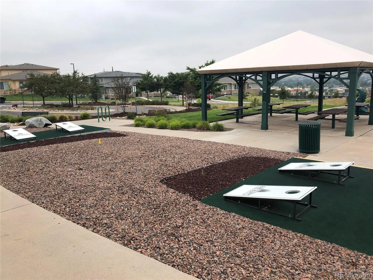Metro Denver Luxury Homes For Sale
Welcome to your dream home in the peaceful Pine Bluffs neighborhood! This exceptional 4-bedroom, 5-bath estate offers the perfect balance of elegance, comfort, and functionality. With over 4,000 sq. ft. of single-level living plus an additional 2,000 sq. ft. of beautifully finished basement space, this home is designed to impress.
Step inside to soaring ceilings accented with rich stained wood, creating an immediate sense of grandeur. Surrounded by majestic pine trees and backing to a serene greenbelt, this property offers both privacy and convenience—just minutes from shopping, dining, and downtown Parker.
The grand foyer opens to a stunning open-concept layout anchored by three cozy fireplaces. Throughout the home, you’ll find all-new Andersen double-hung windows and new lighting, blending timeless craftsmanship with modern comfort.
The formal dining room sets the stage for elegant entertaining. Two sets of 8-foot French doors open to custom studies—perfect for remote work or creative pursuits. The chef’s kitchen features a spacious island, sub zero fridge, new dishwasher and a bright breakfast nook, ideal for both everyday living and special occasions. Step outside to a private patio retreat with a soothing water feature for ultimate relaxation.
Additional highlights include brand new fencing and backyard landscaping, new floors throughout the main level, brand new gym, electronic shades, a new LeafFilter gutter system, and a three-car garage with built-in cabinetry.
A third main-level bedroom also offers a private ensuite bath. The finished basement expands your living space with a fourth bedroom, game room, custom wet bar (with refrigerator, dishwasher, and microwave), home gym, and a spa-inspired bath featuring a massive steam shower with natural stone detailing.
Cap off your evenings with movie nights in the home theatre, complete with a striking stone fireplace—the perfect place to unwind.
Your dream home awaits!

